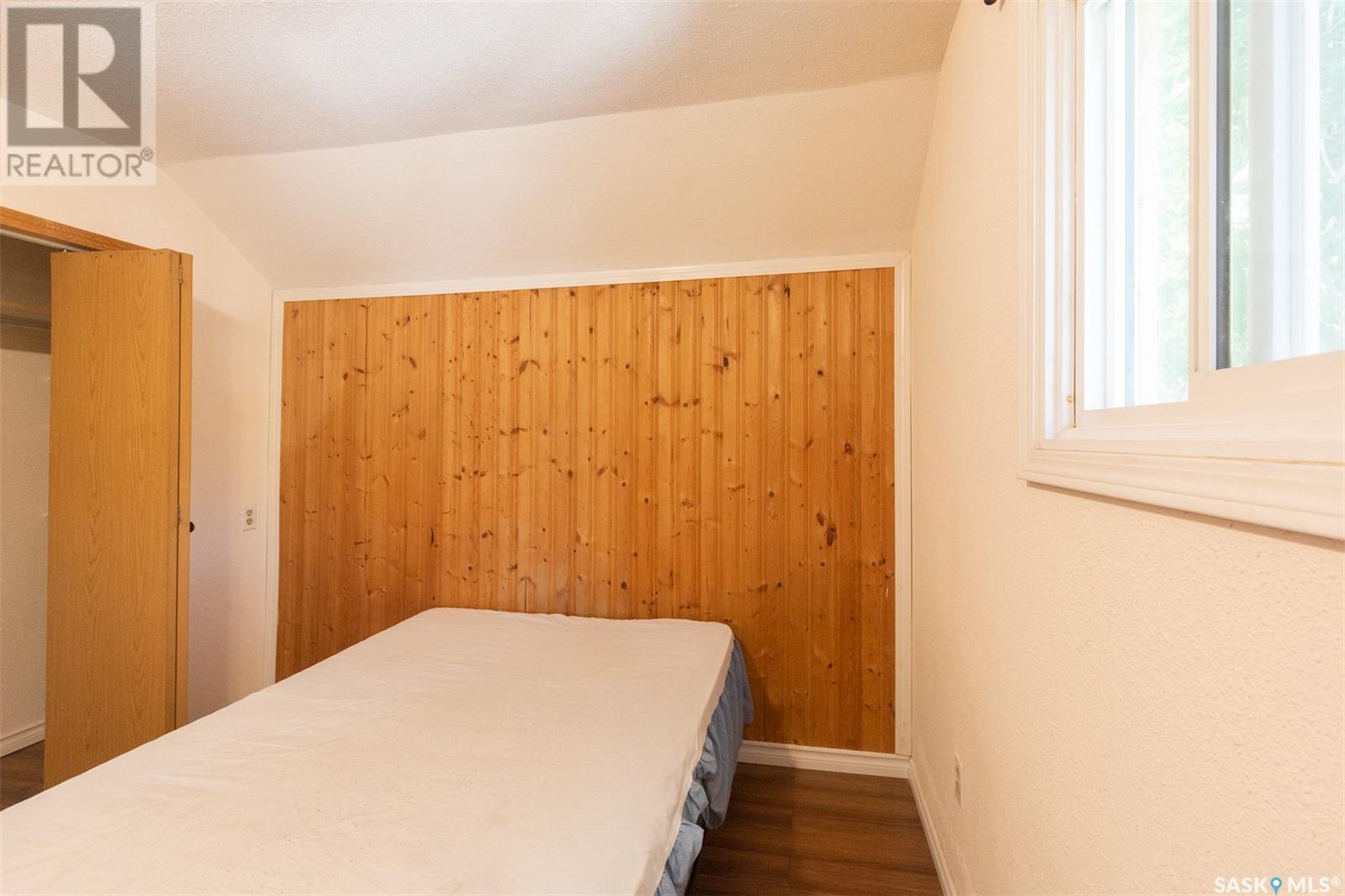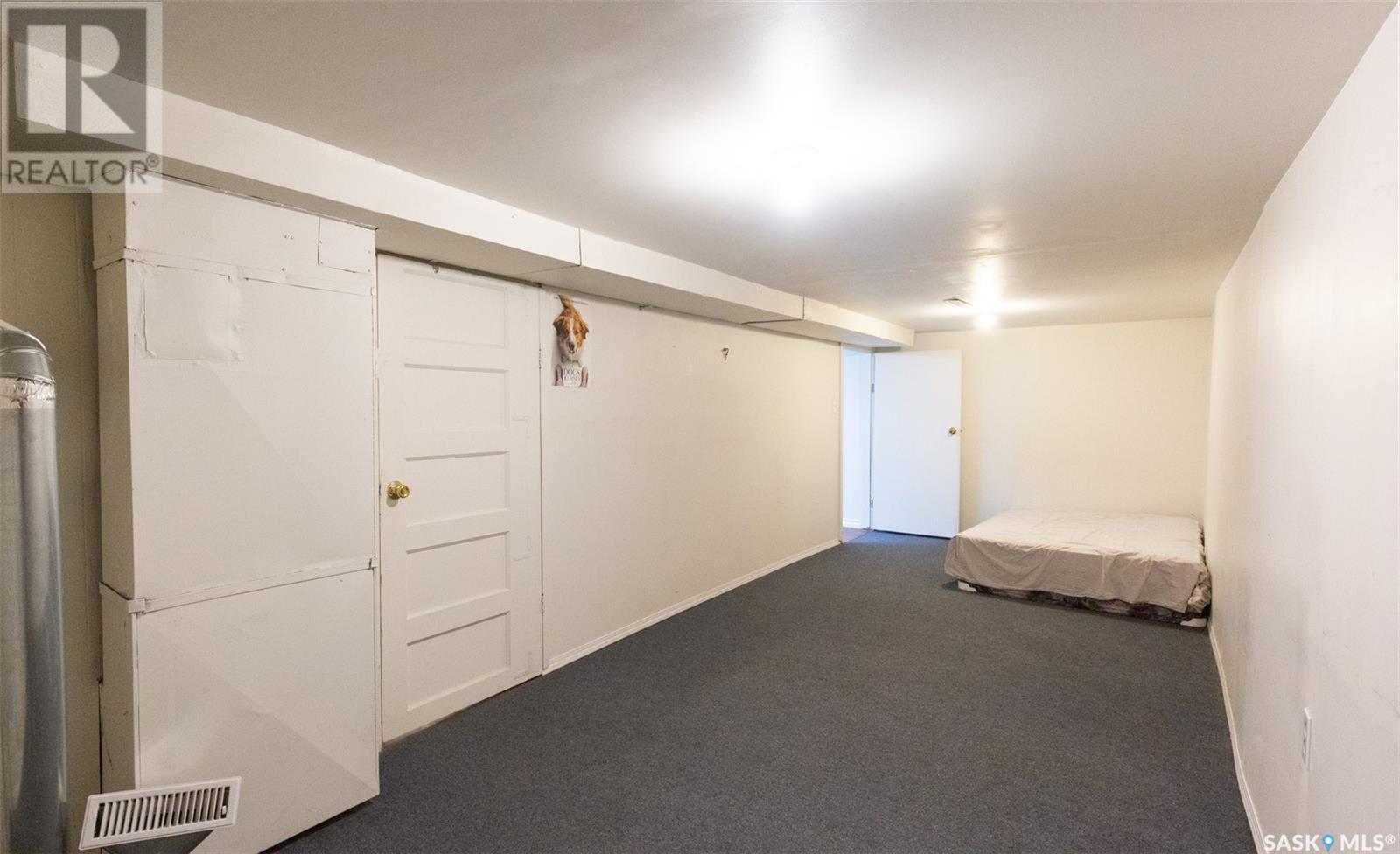4 Bedroom
2 Bathroom
1060 sqft
Forced Air
Lawn, Garden Area
$229,000
Location! Location! This beautiful and well maintained one and 3/4 house is located in the palliser neighbour hood. It first welcomes you with a nice and bright porch, living room area on the left side with a big window. There is one big bedroom/ office beside the living room. A very clean and decent sized kitchen +dinning area, through the kitchen door you will step out a cute backyard with a deck. Upstairs there are 3 bedrooms and 4pc bathroom. And basement is fully finished, there is family room space, a big den/ office, a 3pc bathroom, and utility +laundry area. There are so many updates like newer windows upper level, water heater is only 2 years old, newer and high efficiency furnace, new metal roof, and newer PVC fences. It’s a great house, and don’t miss this opportunity! This house is for sale only. (id:51699)
Property Details
|
MLS® Number
|
SK980597 |
|
Property Type
|
Single Family |
|
Neigbourhood
|
Palliser |
|
Structure
|
Deck |
Building
|
Bathroom Total
|
2 |
|
Bedrooms Total
|
4 |
|
Appliances
|
Washer, Refrigerator, Dryer, Microwave, Hood Fan, Stove |
|
Basement Development
|
Finished |
|
Basement Type
|
Full (finished) |
|
Constructed Date
|
1912 |
|
Heating Fuel
|
Natural Gas |
|
Heating Type
|
Forced Air |
|
Stories Total
|
2 |
|
Size Interior
|
1060 Sqft |
|
Type
|
House |
Parking
|
Gravel
|
|
|
Parking Space(s)
|
3 |
Land
|
Acreage
|
No |
|
Fence Type
|
Fence |
|
Landscape Features
|
Lawn, Garden Area |
|
Size Frontage
|
44 Ft |
|
Size Irregular
|
2992.00 |
|
Size Total
|
2992 Sqft |
|
Size Total Text
|
2992 Sqft |
Rooms
| Level |
Type |
Length |
Width |
Dimensions |
|
Second Level |
Bedroom |
|
|
11'11 x 9'4 |
|
Second Level |
Bedroom |
|
|
11'11 x 10'4 |
|
Second Level |
Bedroom |
|
|
11'10 x 8'5 |
|
Second Level |
4pc Bathroom |
|
|
7'1 x 6'4 |
|
Basement |
Family Room |
|
|
11'3 x 9' |
|
Basement |
Den |
|
|
23'9 x 8'6 |
|
Basement |
3pc Bathroom |
|
|
8'6 x 7'4 |
|
Main Level |
Enclosed Porch |
|
|
16'9 x 5'5 |
|
Main Level |
Living Room |
|
|
19' x 11'3 |
|
Main Level |
Kitchen/dining Room |
|
|
22'1 x 11'1 |
|
Main Level |
Bedroom |
|
|
13'6 x 9'4 |
https://www.realtor.ca/real-estate/27287284/1109-9th-avenue-nw-moose-jaw-palliser





























