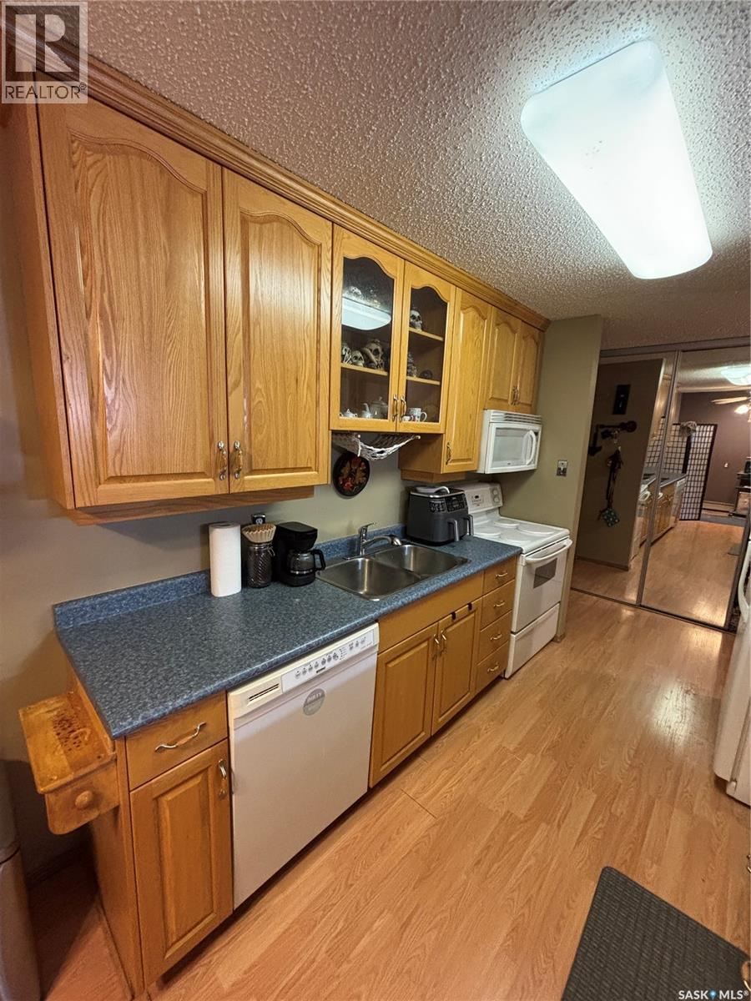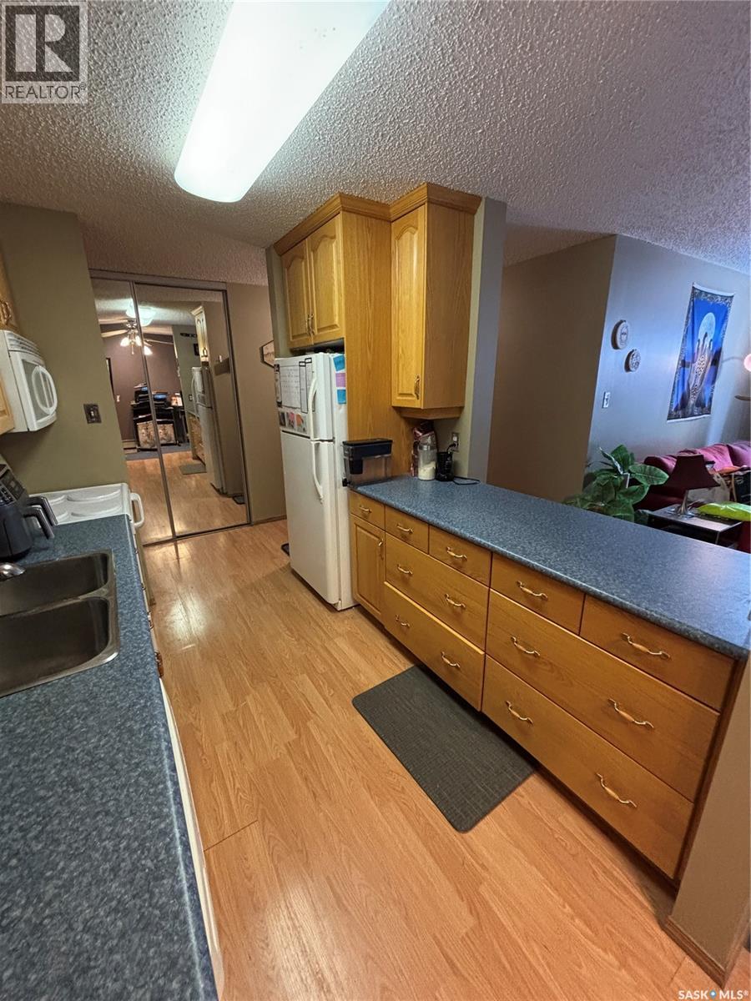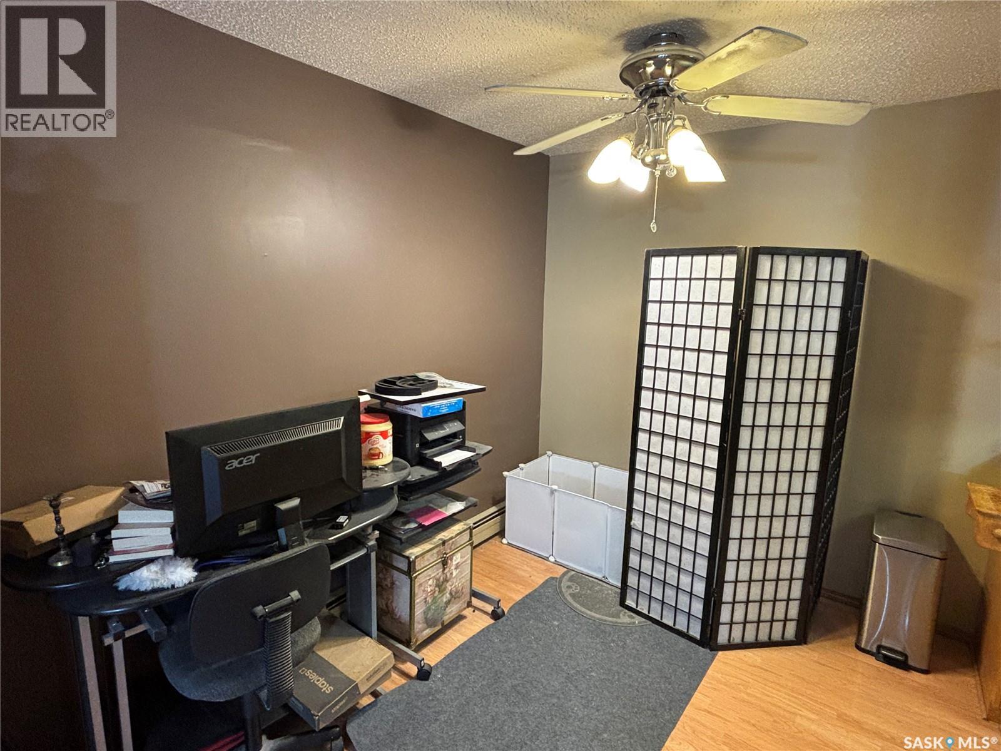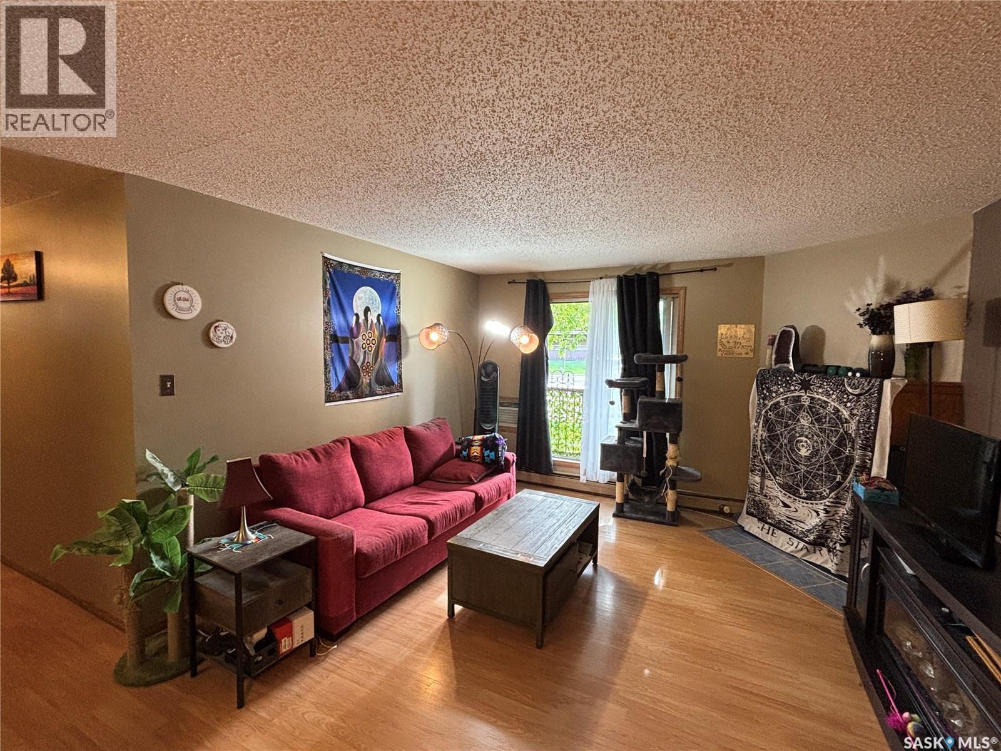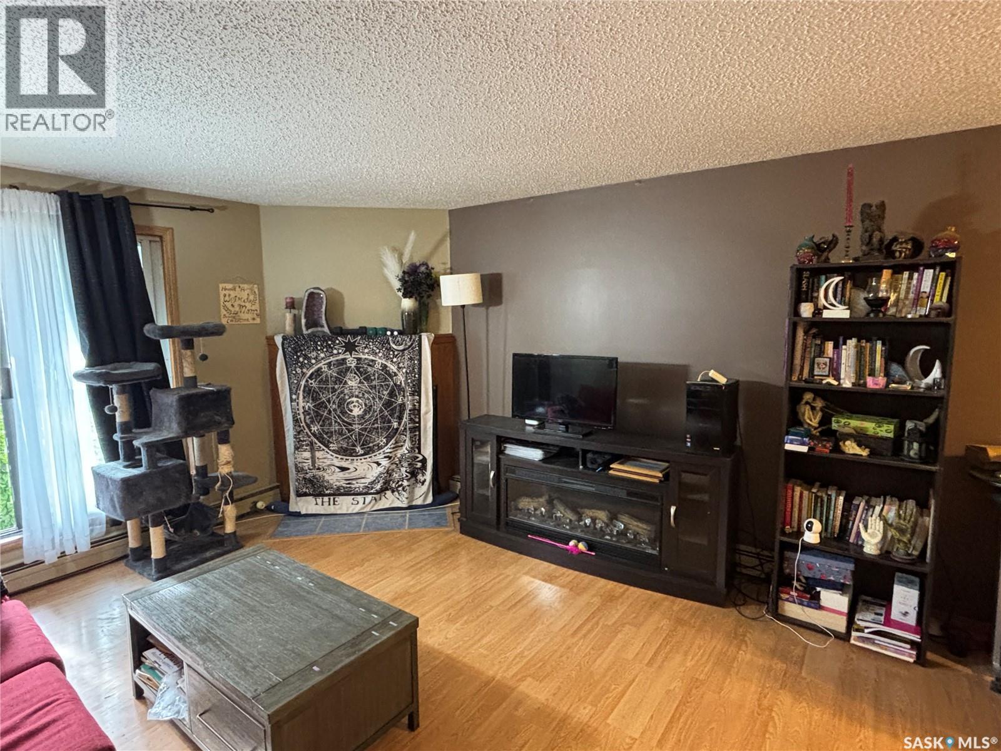110a 4040 8th Street E Saskatoon, Saskatchewan S7H 5L4
$174,900Maintenance,
$433.08 Monthly
Maintenance,
$433.08 MonthlyGround Floor 2-Bedroom Suite – Prime Location & Accessibility! Welcome to this spacious 872 sq ft suite in a well-maintained building built in 1982. This larger ground-floor unit features 2 comfortable bedrooms, a full 4-piece bathroom, and convenient in-suite laundry. The galley-style kitchen flows into a dedicated dining area, offering a functional layout for everyday living. Ideal for those seeking accessibility, this home is just steps away from shops, grocery stores, entertainment venues, and major bus routes—perfect for easy urban living. Whether you're downsizing, investing, or looking for your first home, this suite offers both comfort and convenience. These units have been flying off the shelf, call your favorite Realtor today for a viewing! (id:51699)
Property Details
| MLS® Number | SK014924 |
| Property Type | Single Family |
| Neigbourhood | Wildwood |
| Community Features | Pets Allowed With Restrictions |
| Structure | Patio(s) |
Building
| Bathroom Total | 1 |
| Bedrooms Total | 2 |
| Appliances | Washer, Refrigerator, Intercom, Dishwasher, Dryer, Stove |
| Architectural Style | Low Rise |
| Constructed Date | 1982 |
| Cooling Type | Wall Unit |
| Heating Type | Baseboard Heaters, Hot Water |
| Size Interior | 872 Sqft |
| Type | Apartment |
Parking
| Surfaced | 1 |
| Other | |
| Parking Space(s) | 1 |
Land
| Acreage | No |
Rooms
| Level | Type | Length | Width | Dimensions |
|---|---|---|---|---|
| Main Level | Kitchen | 9'8" x 8'6" | ||
| Main Level | Dining Room | 8'7" x 7'8" | ||
| Main Level | Living Room | 15'0" x 13'0" | ||
| Main Level | Bedroom | 11'11" x 11'5" | ||
| Main Level | Bedroom | 11'5" x 9'2" | ||
| Main Level | 4pc Bathroom | 9'8" x 4'11" | ||
| Main Level | Laundry Room | 5'9" x 5'2" |
https://www.realtor.ca/real-estate/28705997/110a-4040-8th-street-e-saskatoon-wildwood
Interested?
Contact us for more information

