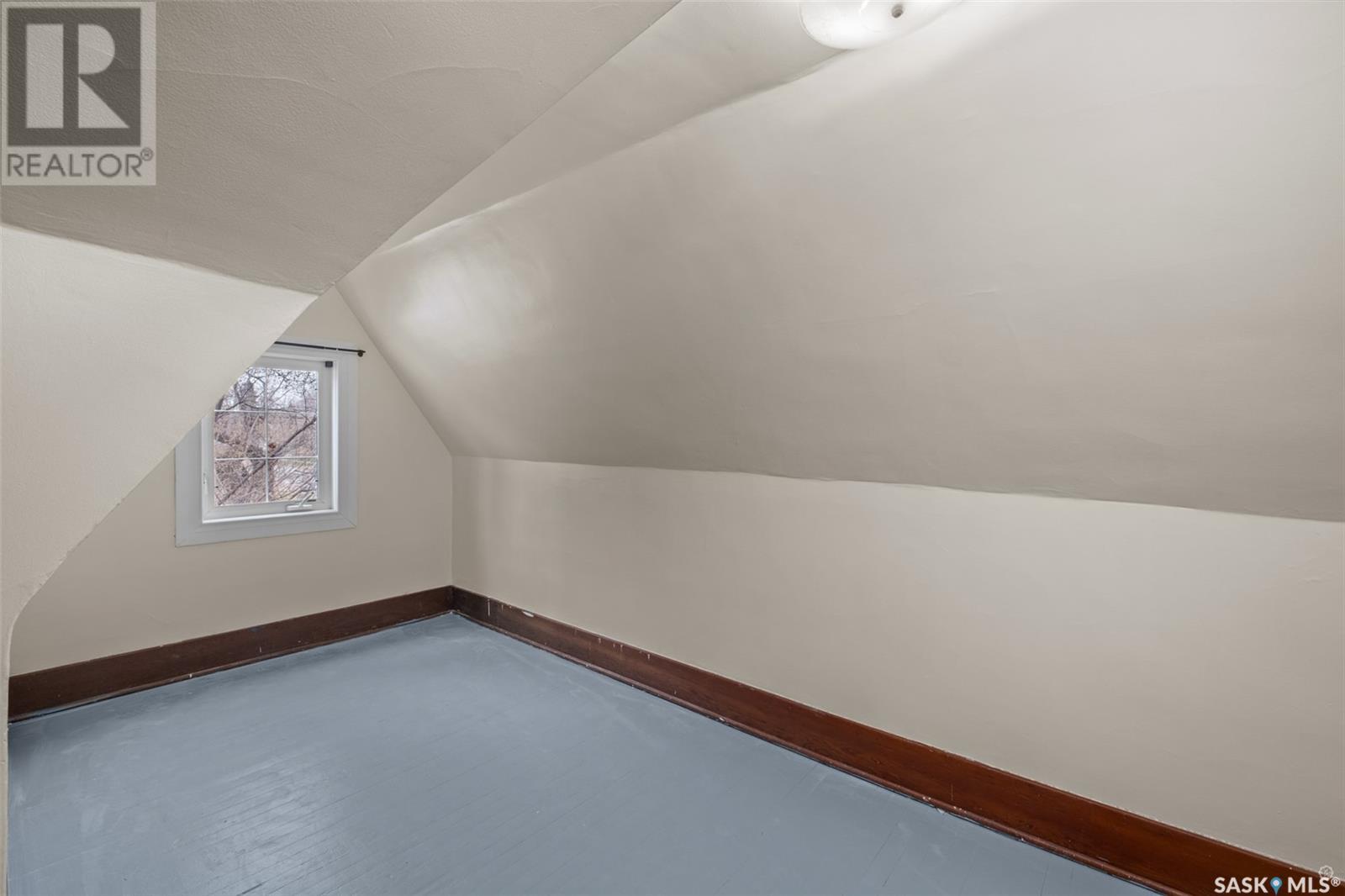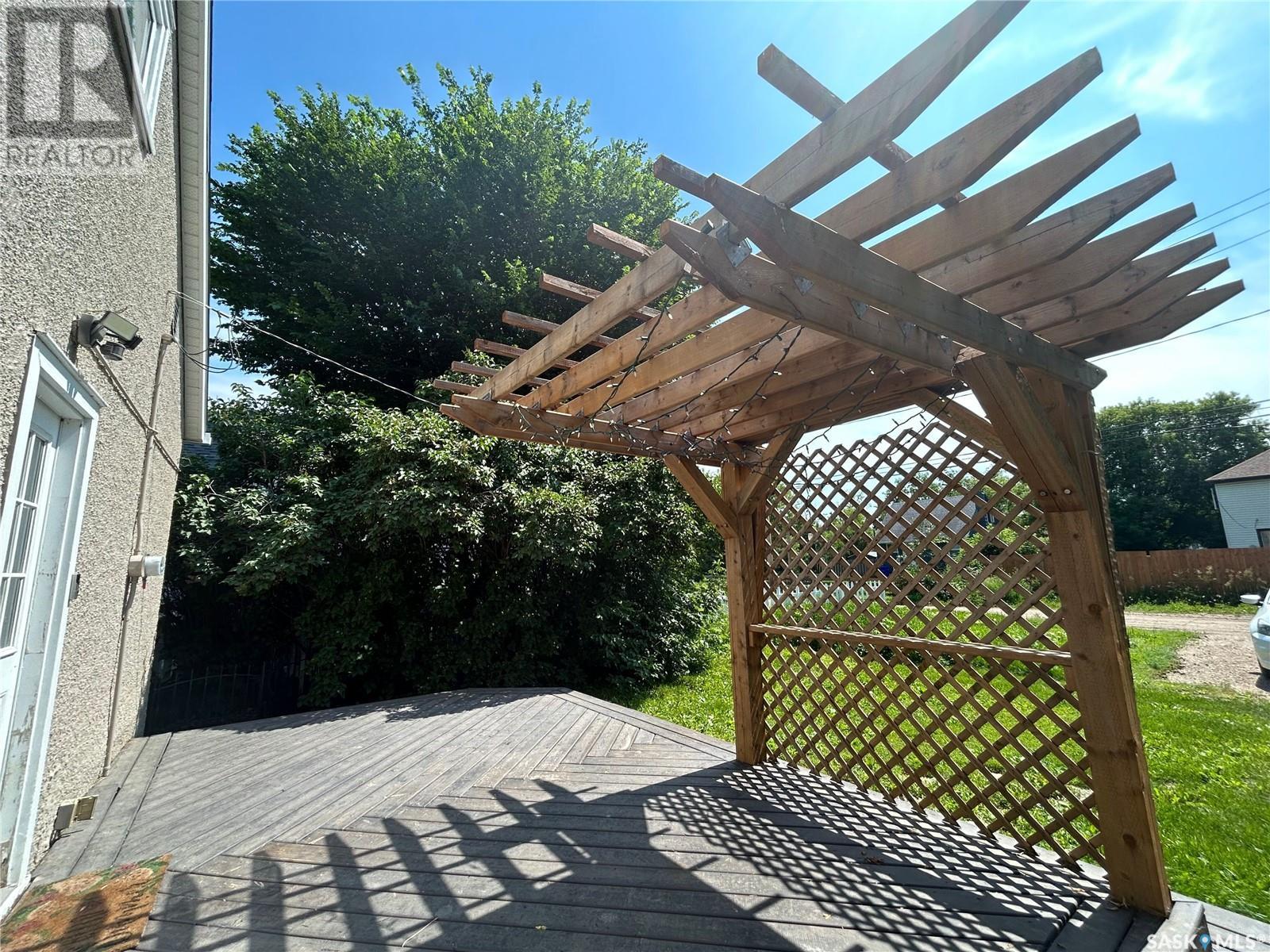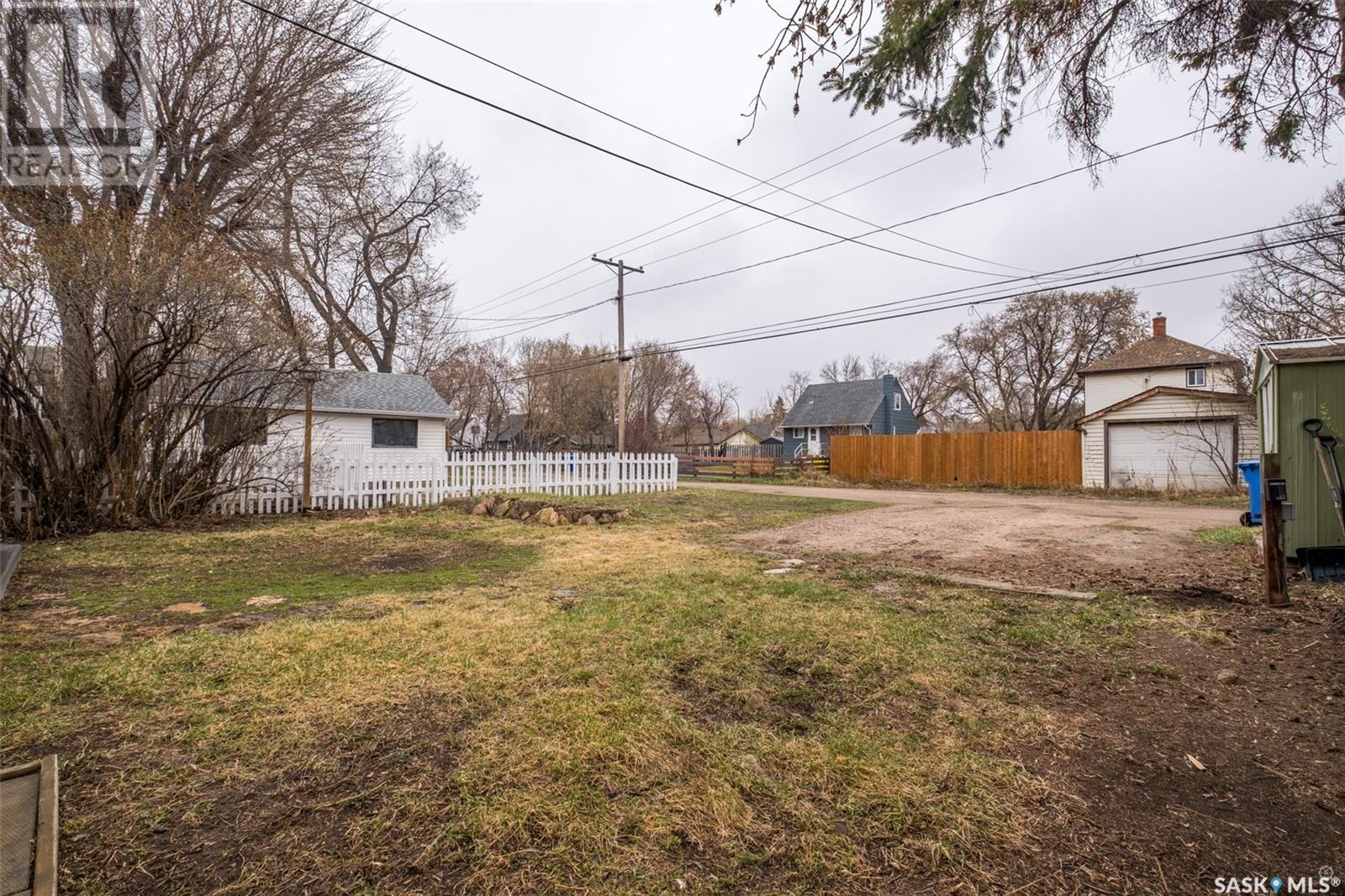4 Bedroom
1 Bathroom
1197 sqft
Forced Air
Lawn
$189,900
Ideal family home or starter home located close to schools, parks and rinks! This charming home greets you with fresh paint, original hardwood flooring and crown moulding, creating a timeless elegance. The main floor presents a cozy living room and good size dining area leading to a well appointed kitchen with stainless steel appliances. The main floor also offers 2 sizeable bedrooms and a 3 piece bathroom featuring a stand up shower with gorgeous tile surround. Upstairs, you will find 2 additional bedrooms, providing plenty of space for everyone. The unfinished basement includes a laundry/utility area and loads of storage space. Nestled on a partially fenced yard with alley access, double driveway and a large deck that has a beautiful pergola trellis, making it a perfect spot for entertaining family and friends. Don't miss out, your next chapter starts here! (id:51699)
Property Details
|
MLS® Number
|
SK984951 |
|
Property Type
|
Single Family |
|
Neigbourhood
|
East Hill |
|
Features
|
Treed, Lane, Rectangular, Double Width Or More Driveway |
|
Structure
|
Deck |
Building
|
Bathroom Total
|
1 |
|
Bedrooms Total
|
4 |
|
Appliances
|
Washer, Refrigerator, Dishwasher, Dryer, Microwave, Alarm System, Freezer, Window Coverings, Storage Shed, Stove |
|
Basement Development
|
Unfinished |
|
Basement Type
|
Full (unfinished) |
|
Constructed Date
|
1931 |
|
Fire Protection
|
Alarm System |
|
Heating Fuel
|
Natural Gas |
|
Heating Type
|
Forced Air |
|
Stories Total
|
2 |
|
Size Interior
|
1197 Sqft |
|
Type
|
House |
Parking
|
None
|
|
|
Gravel
|
|
|
Parking Space(s)
|
2 |
Land
|
Acreage
|
No |
|
Fence Type
|
Partially Fenced |
|
Landscape Features
|
Lawn |
|
Size Frontage
|
50 Ft |
|
Size Irregular
|
6085.00 |
|
Size Total
|
6085 Sqft |
|
Size Total Text
|
6085 Sqft |
Rooms
| Level |
Type |
Length |
Width |
Dimensions |
|
Second Level |
Bedroom |
11 ft ,3 in |
11 ft ,11 in |
11 ft ,3 in x 11 ft ,11 in |
|
Second Level |
Bedroom |
13 ft ,8 in |
9 ft ,9 in |
13 ft ,8 in x 9 ft ,9 in |
|
Second Level |
Other |
10 ft ,1 in |
18 ft ,7 in |
10 ft ,1 in x 18 ft ,7 in |
|
Basement |
Laundry Room |
22 ft ,8 in |
30 ft ,8 in |
22 ft ,8 in x 30 ft ,8 in |
|
Main Level |
Living Room |
10 ft ,11 in |
14 ft ,10 in |
10 ft ,11 in x 14 ft ,10 in |
|
Main Level |
Dining Room |
9 ft ,6 in |
12 ft ,3 in |
9 ft ,6 in x 12 ft ,3 in |
|
Main Level |
Kitchen |
9 ft |
11 ft ,7 in |
9 ft x 11 ft ,7 in |
|
Main Level |
Primary Bedroom |
10 ft ,2 in |
10 ft ,5 in |
10 ft ,2 in x 10 ft ,5 in |
|
Main Level |
Bedroom |
10 ft ,2 in |
9 ft ,9 in |
10 ft ,2 in x 9 ft ,9 in |
|
Main Level |
3pc Bathroom |
7 ft ,6 in |
6 ft ,8 in |
7 ft ,6 in x 6 ft ,8 in |
https://www.realtor.ca/real-estate/27485859/111-22nd-street-e-prince-albert-east-hill










































