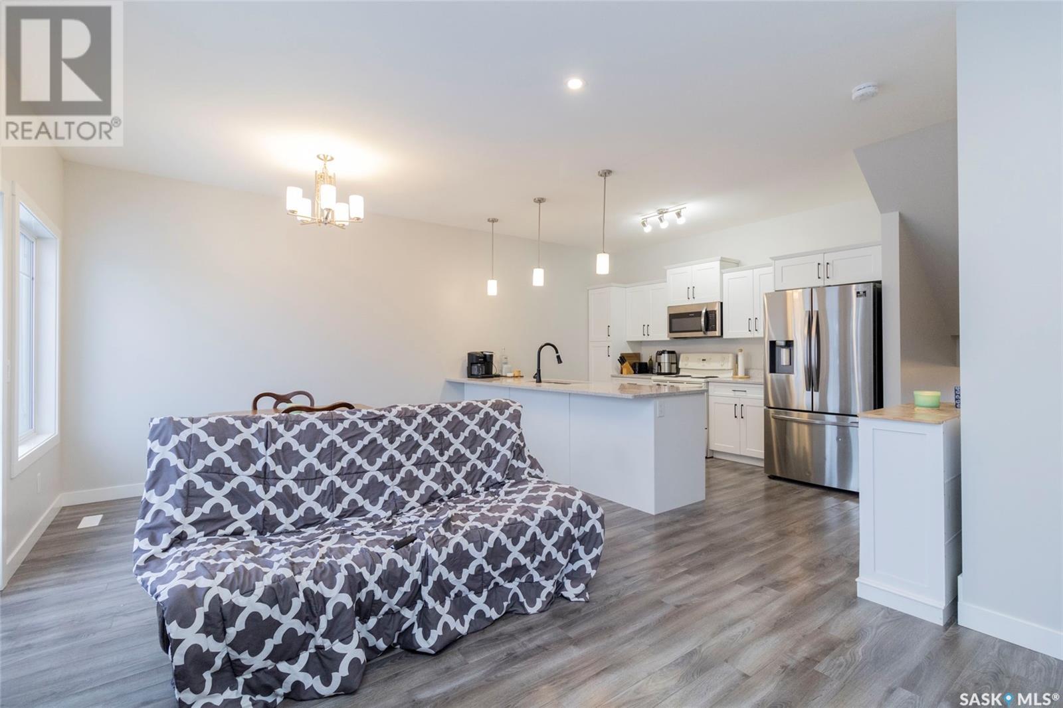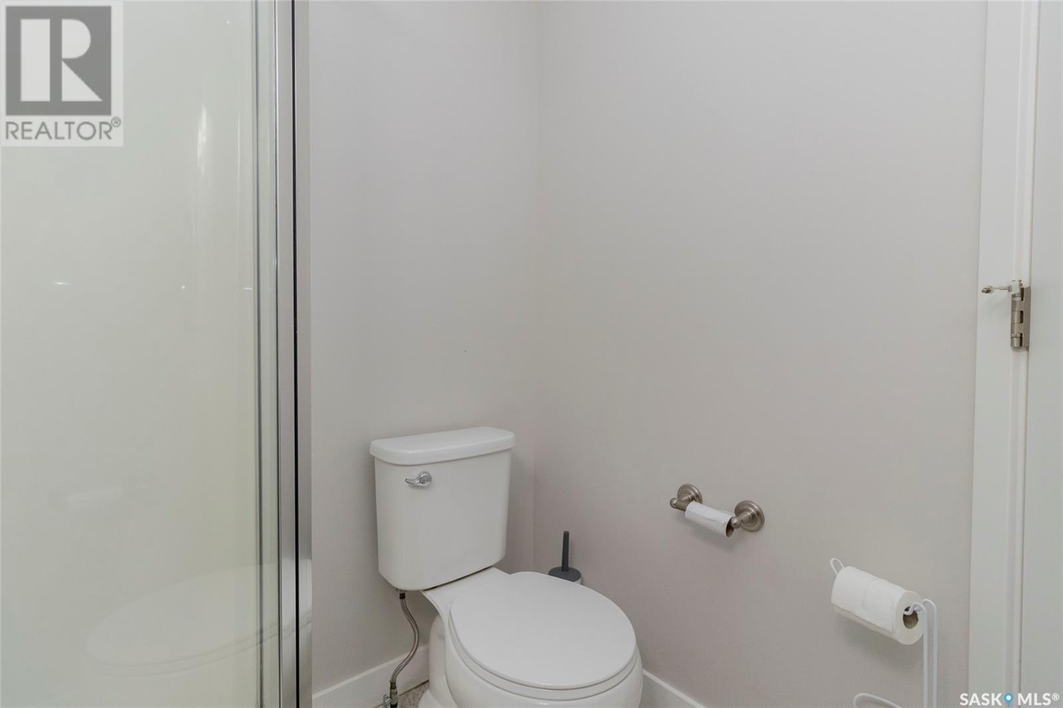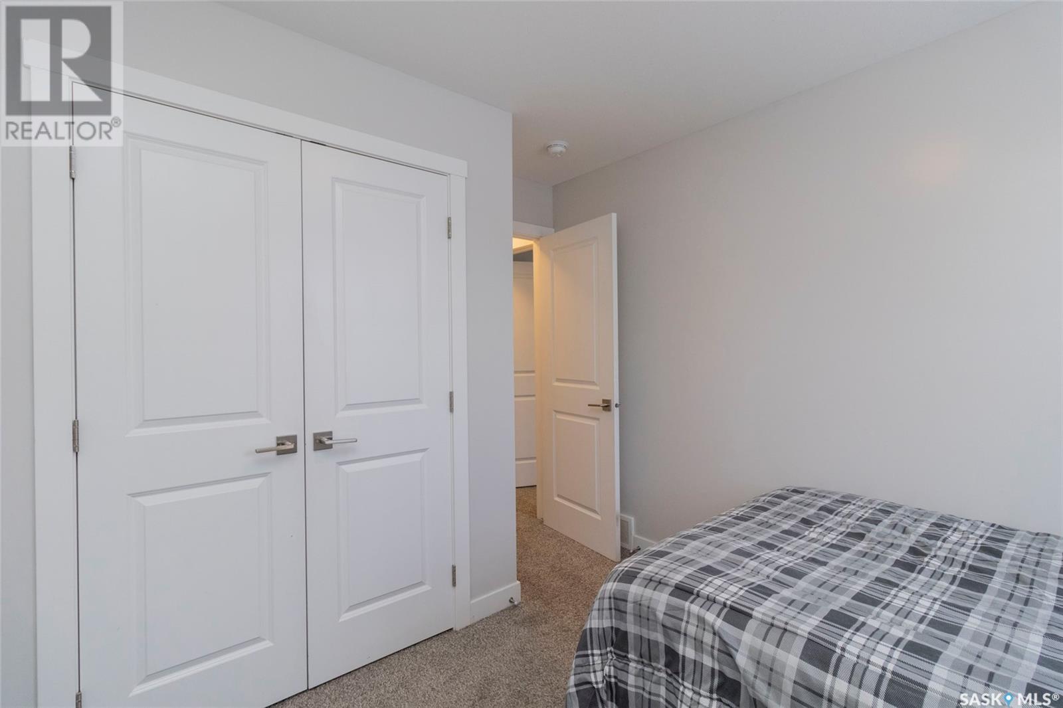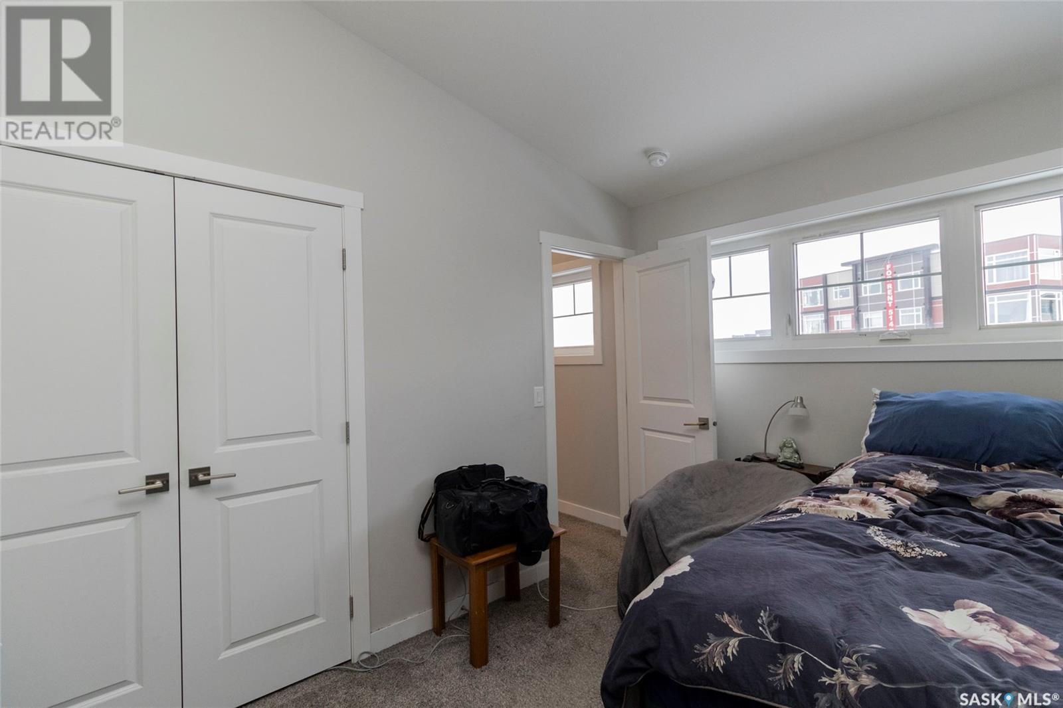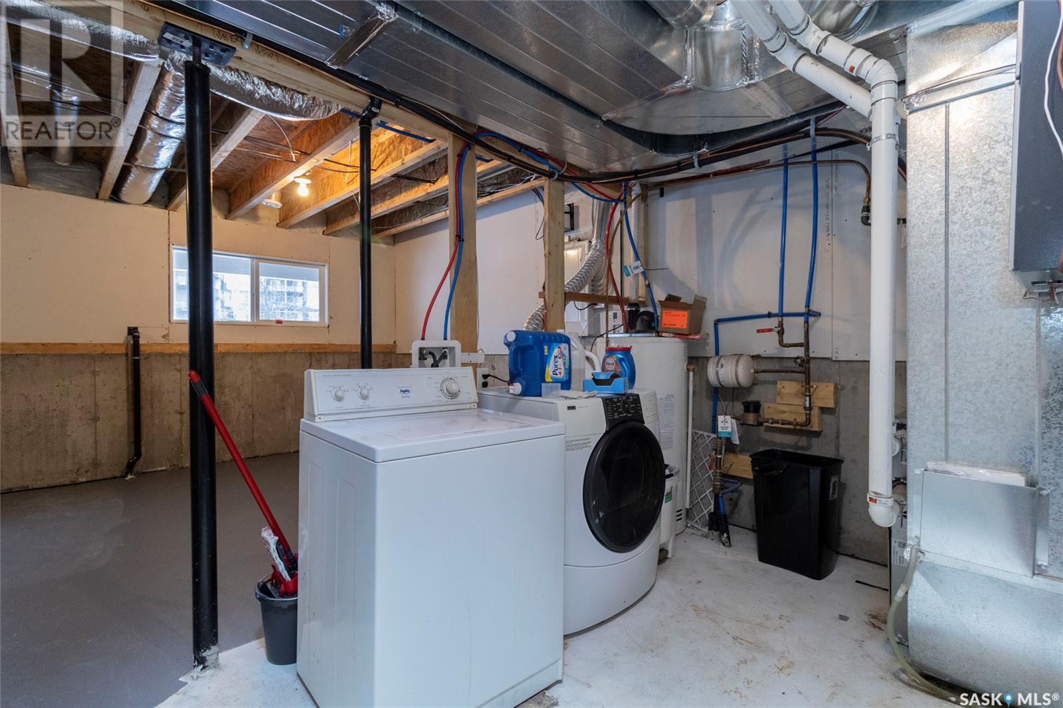111 315 Dickson Crescent Saskatoon, Saskatchewan S7T 0Z1
$394,900Maintenance,
$385 Monthly
Maintenance,
$385 MonthlyWelcome to this beautifully presented 3-bedroom 2- bathroom townhouse in the desirable Stonebridge neighbourhood. Perfectly located near top-rated schools, parks, shopping, and excellent transportation links, this home offers a perfect blend of comfort, convenience, and style. Enjoy an open-plan living and dining area filled with natural light, creating a warm and inviting atmosphere. Large windows make the space feel bright and airy. The well-appointed kitchen features sleek countertops, ample cabinet space, and making it an ideal space for cooking and entertaining. The townhouse offers three well-sized bedrooms, each with plenty of closet space and large windows that bring in natural light. The master bedroom comes with an ensuite bathroom for added privacy and convenience. The property comes with an attached garage and additional storage space, providing ample room for your vehicles and belongings. Call your Realtor® today! (id:51699)
Property Details
| MLS® Number | SK992952 |
| Property Type | Single Family |
| Neigbourhood | Stonebridge |
| Community Features | Pets Allowed With Restrictions |
Building
| Bathroom Total | 2 |
| Bedrooms Total | 3 |
| Appliances | Washer, Refrigerator, Dryer, Microwave, Garage Door Opener Remote(s), Stove |
| Architectural Style | 3 Level |
| Basement Development | Unfinished |
| Basement Type | Full (unfinished) |
| Constructed Date | 2020 |
| Cooling Type | Central Air Conditioning |
| Heating Fuel | Natural Gas |
| Heating Type | Forced Air |
| Stories Total | 3 |
| Size Interior | 1278 Sqft |
| Type | Row / Townhouse |
Parking
| Attached Garage | |
| Other | |
| Parking Space(s) | 2 |
Land
| Acreage | No |
Rooms
| Level | Type | Length | Width | Dimensions |
|---|---|---|---|---|
| Second Level | 3pc Bathroom | 5 ft ,2 in | 5 ft ,6 in | 5 ft ,2 in x 5 ft ,6 in |
| Second Level | Bedroom | 8 ft ,11 in | 11 ft ,3 in | 8 ft ,11 in x 11 ft ,3 in |
| Second Level | Primary Bedroom | 9 ft ,10 in | 15 ft ,3 in | 9 ft ,10 in x 15 ft ,3 in |
| Second Level | 4pc Ensuite Bath | 9 ft ,5 in | 4 ft ,5 in | 9 ft ,5 in x 4 ft ,5 in |
| Third Level | Dining Nook | 9 ft ,4 in | 5 ft ,11 in | 9 ft ,4 in x 5 ft ,11 in |
| Third Level | Bedroom | 11 ft | 9 ft ,5 in | 11 ft x 9 ft ,5 in |
| Basement | Other | Measurements not available | ||
| Main Level | Kitchen | 9 ft ,1 in | 12 ft ,6 in | 9 ft ,1 in x 12 ft ,6 in |
| Main Level | Dining Room | 9 ft ,4 in | 10 ft ,7 in | 9 ft ,4 in x 10 ft ,7 in |
| Main Level | Living Room | 10 ft ,7 in | 9 ft ,11 in | 10 ft ,7 in x 9 ft ,11 in |
https://www.realtor.ca/real-estate/27813591/111-315-dickson-crescent-saskatoon-stonebridge
Interested?
Contact us for more information

















