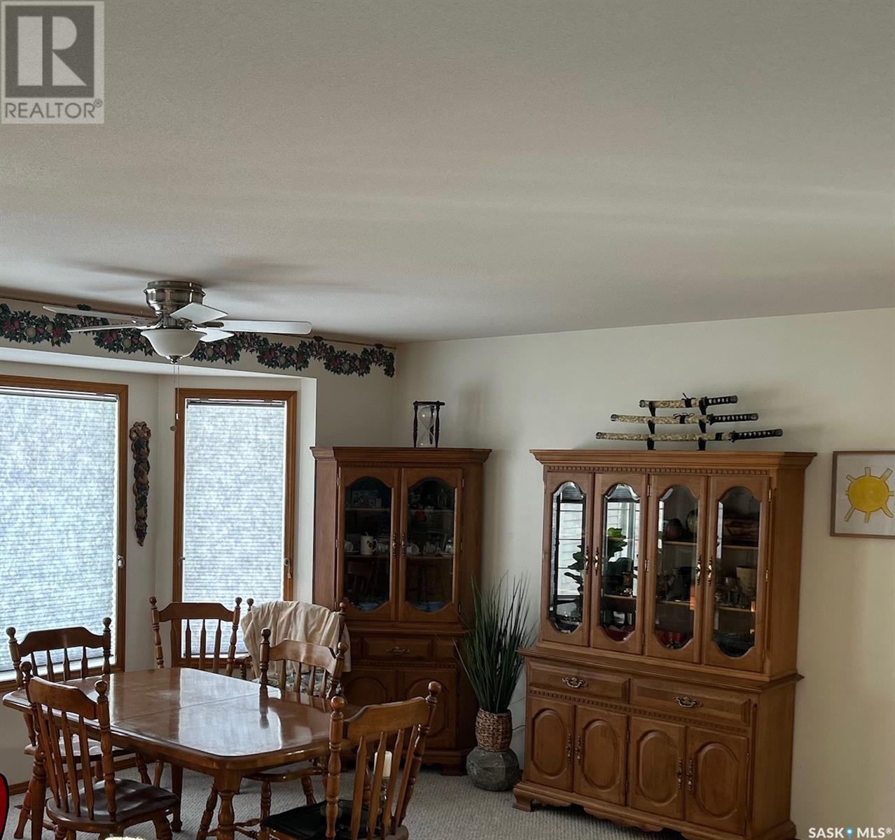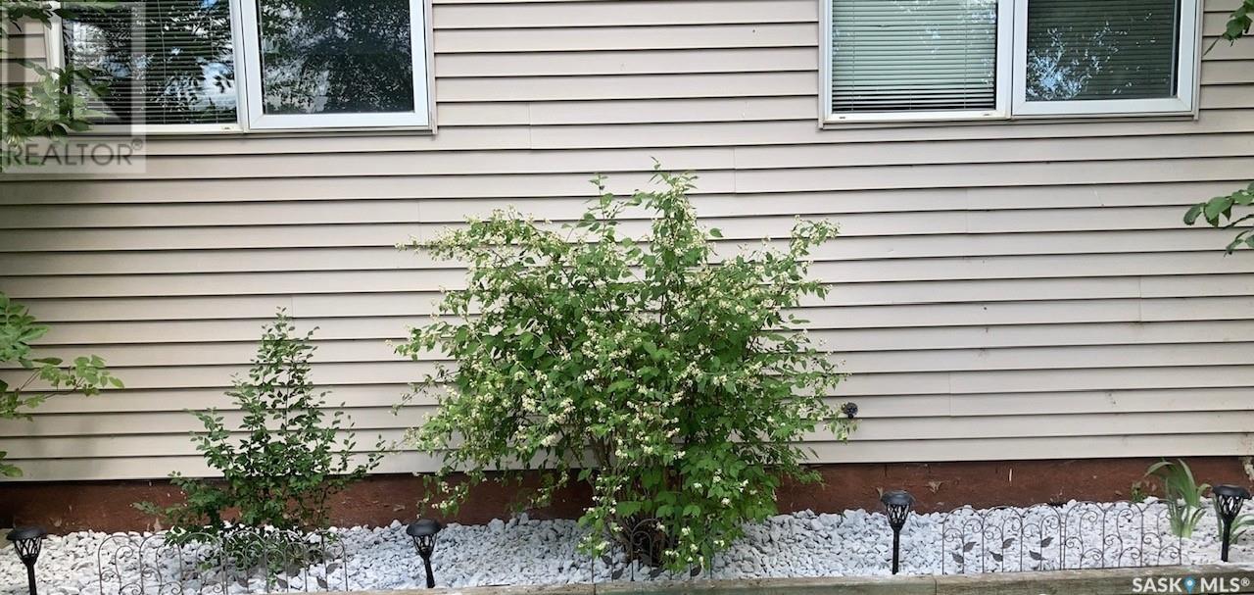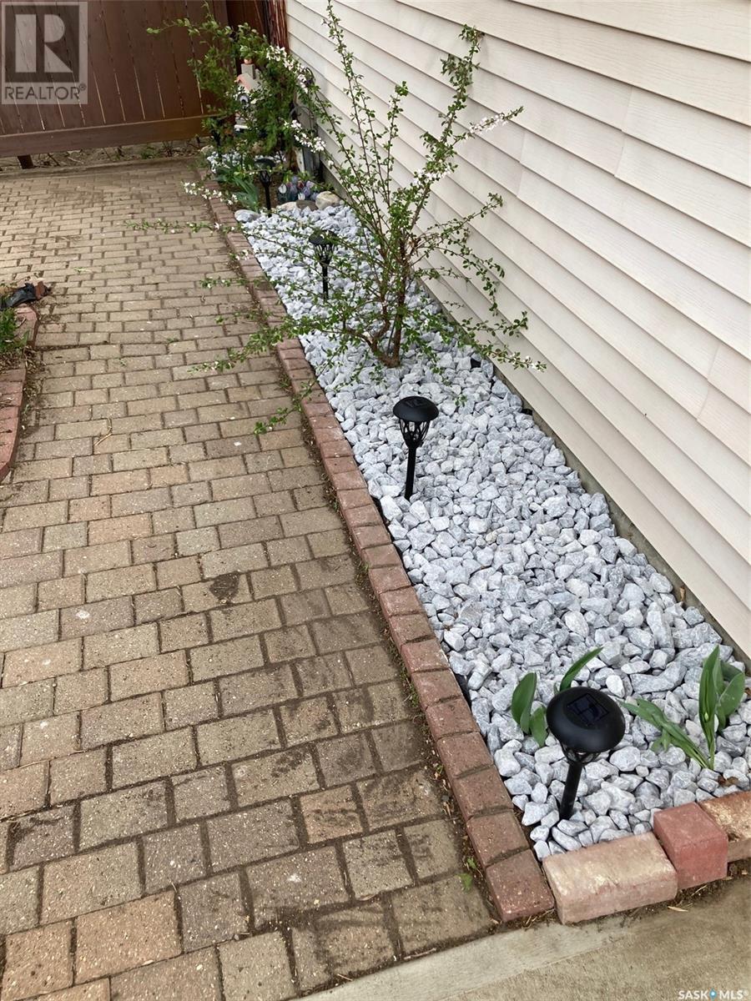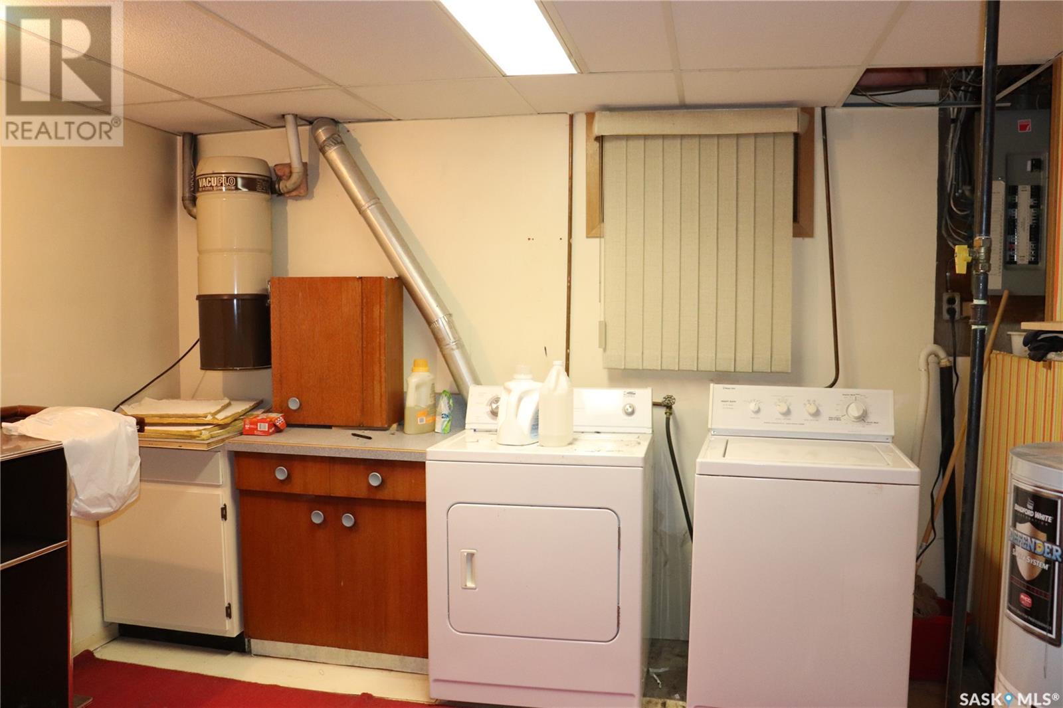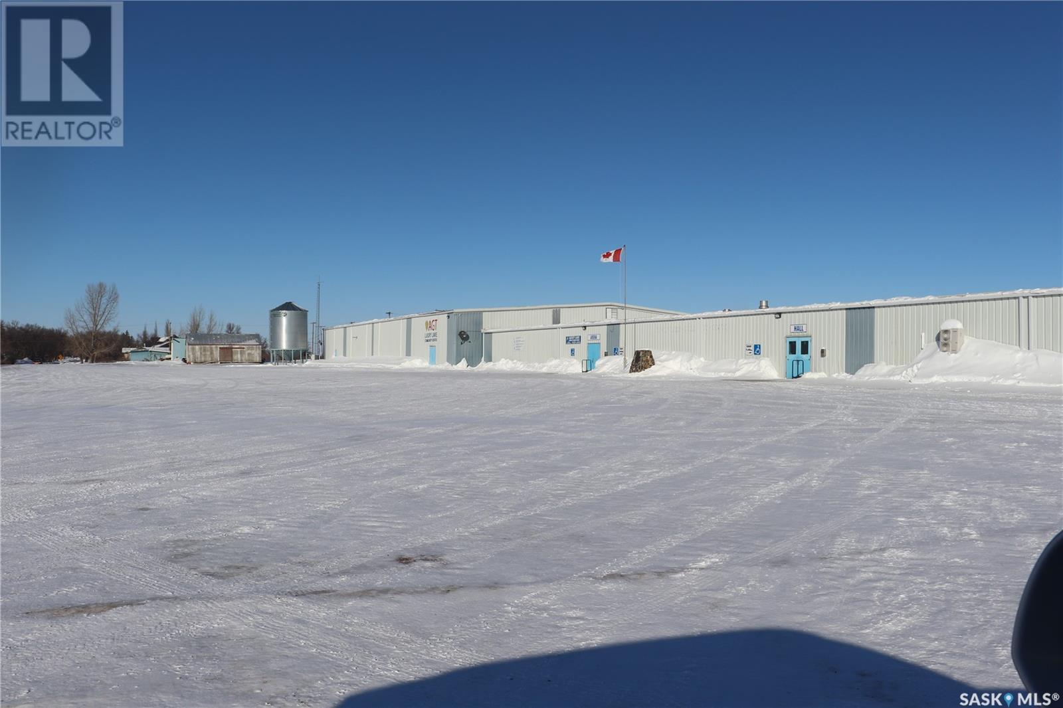3 Bedroom
2 Bathroom
1500 sqft
Bungalow
Fireplace
Central Air Conditioning
Forced Air
Lawn
$239,900
Great family home located in the town of Lucky Lake. Lucky Lake has many amenities such as K-12 school, Health Center, Community Rec Center, Restaurant's, Home Hardware store, and many more. All located a short distance from Lake Diefenbaker. This bungalow had a great room addition add in 1997 which has a fantastic kitchen, and the ability to have a spacious dining room or second main floor living room. There are 3 good sized bedrooms on the main floor, as well as a full 4 piece bath. The basement offers a family room, games room, den with closet and window, 3 piece bath, storage and laundry. Furnace is a high efficiency with central air conditioning, water heater is direct vent. There is a 3 car garage that is heated that would make a great shop for a handyman. This is all located on a double lot with view of school yard and baseball diamond. (id:51699)
Property Details
|
MLS® Number
|
SK996303 |
|
Property Type
|
Single Family |
|
Features
|
Treed, Rectangular |
|
Structure
|
Deck, Patio(s) |
Building
|
Bathroom Total
|
2 |
|
Bedrooms Total
|
3 |
|
Appliances
|
Washer, Refrigerator, Dishwasher, Dryer, Garage Door Opener Remote(s), Hood Fan, Storage Shed, Stove |
|
Architectural Style
|
Bungalow |
|
Basement Development
|
Partially Finished |
|
Basement Type
|
Partial (partially Finished) |
|
Constructed Date
|
1963 |
|
Cooling Type
|
Central Air Conditioning |
|
Fireplace Fuel
|
Gas |
|
Fireplace Present
|
Yes |
|
Fireplace Type
|
Conventional |
|
Heating Fuel
|
Natural Gas |
|
Heating Type
|
Forced Air |
|
Stories Total
|
1 |
|
Size Interior
|
1500 Sqft |
|
Type
|
House |
Parking
|
Detached Garage
|
|
|
Gravel
|
|
|
Heated Garage
|
|
|
Parking Space(s)
|
5 |
Land
|
Acreage
|
No |
|
Fence Type
|
Partially Fenced |
|
Landscape Features
|
Lawn |
|
Size Frontage
|
137 Ft |
|
Size Irregular
|
137x200 |
|
Size Total Text
|
137x200 |
Rooms
| Level |
Type |
Length |
Width |
Dimensions |
|
Basement |
Family Room |
18 ft |
12 ft |
18 ft x 12 ft |
|
Basement |
Games Room |
21 ft ,6 in |
7 ft |
21 ft ,6 in x 7 ft |
|
Basement |
Den |
10 ft ,10 in |
13 ft ,3 in |
10 ft ,10 in x 13 ft ,3 in |
|
Basement |
3pc Bathroom |
|
|
Measurements not available |
|
Basement |
Laundry Room |
11 ft ,6 in |
12 ft |
11 ft ,6 in x 12 ft |
|
Basement |
Storage |
10 ft ,6 in |
12 ft ,8 in |
10 ft ,6 in x 12 ft ,8 in |
|
Main Level |
Dining Room |
15 ft ,7 in |
14 ft ,2 in |
15 ft ,7 in x 14 ft ,2 in |
|
Main Level |
Kitchen |
15 ft |
12 ft |
15 ft x 12 ft |
|
Main Level |
Living Room |
16 ft |
12 ft ,6 in |
16 ft x 12 ft ,6 in |
|
Main Level |
4pc Bathroom |
|
|
Measurements not available |
|
Main Level |
Bedroom |
10 ft ,6 in |
12 ft |
10 ft ,6 in x 12 ft |
|
Main Level |
Bedroom |
11 ft ,10 in |
10 ft ,6 in |
11 ft ,10 in x 10 ft ,6 in |
|
Main Level |
Bedroom |
12 ft ,6 in |
10 ft ,6 in |
12 ft ,6 in x 10 ft ,6 in |
https://www.realtor.ca/real-estate/27939351/111-4th-avenue-s-lucky-lake

















