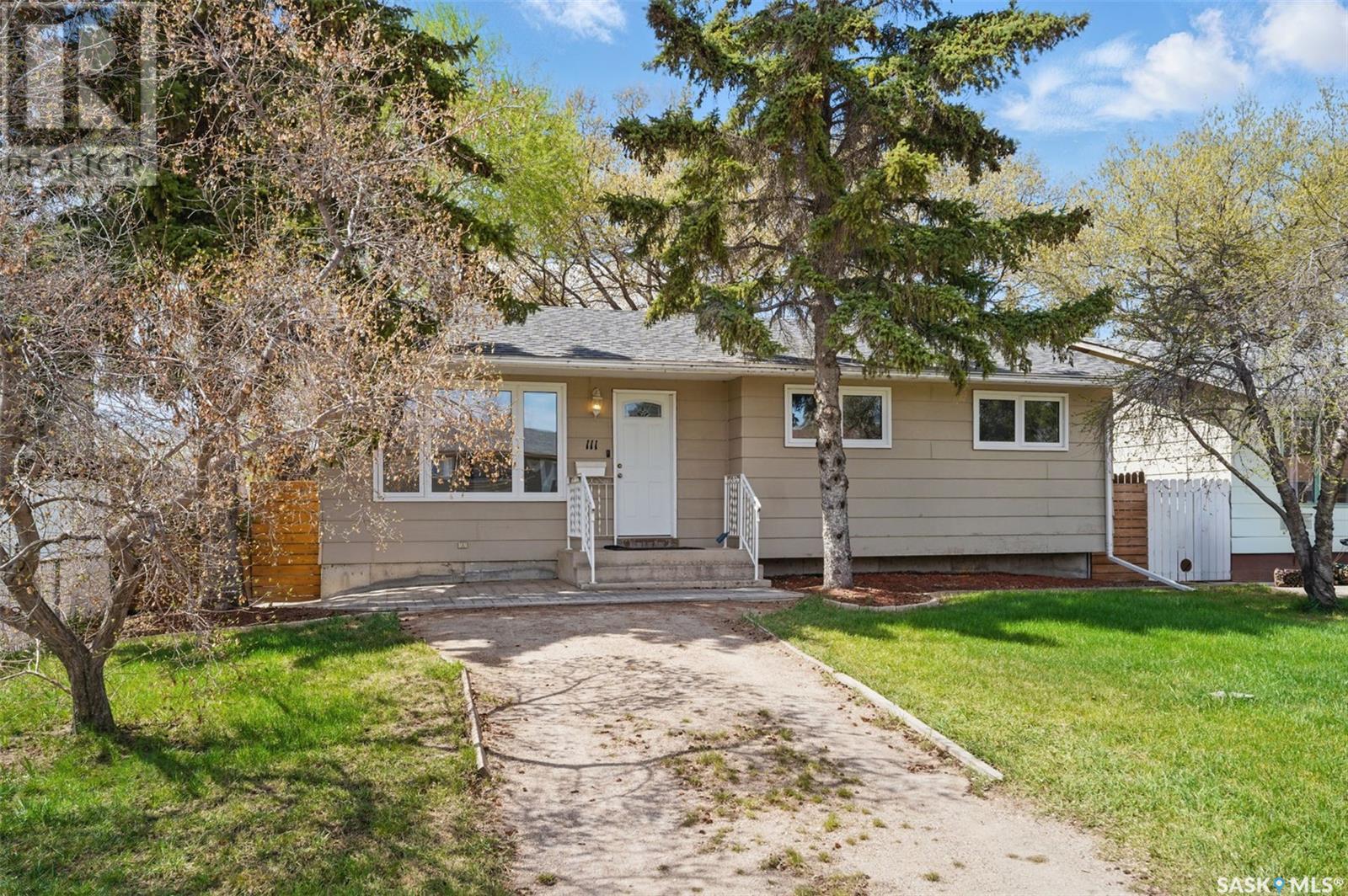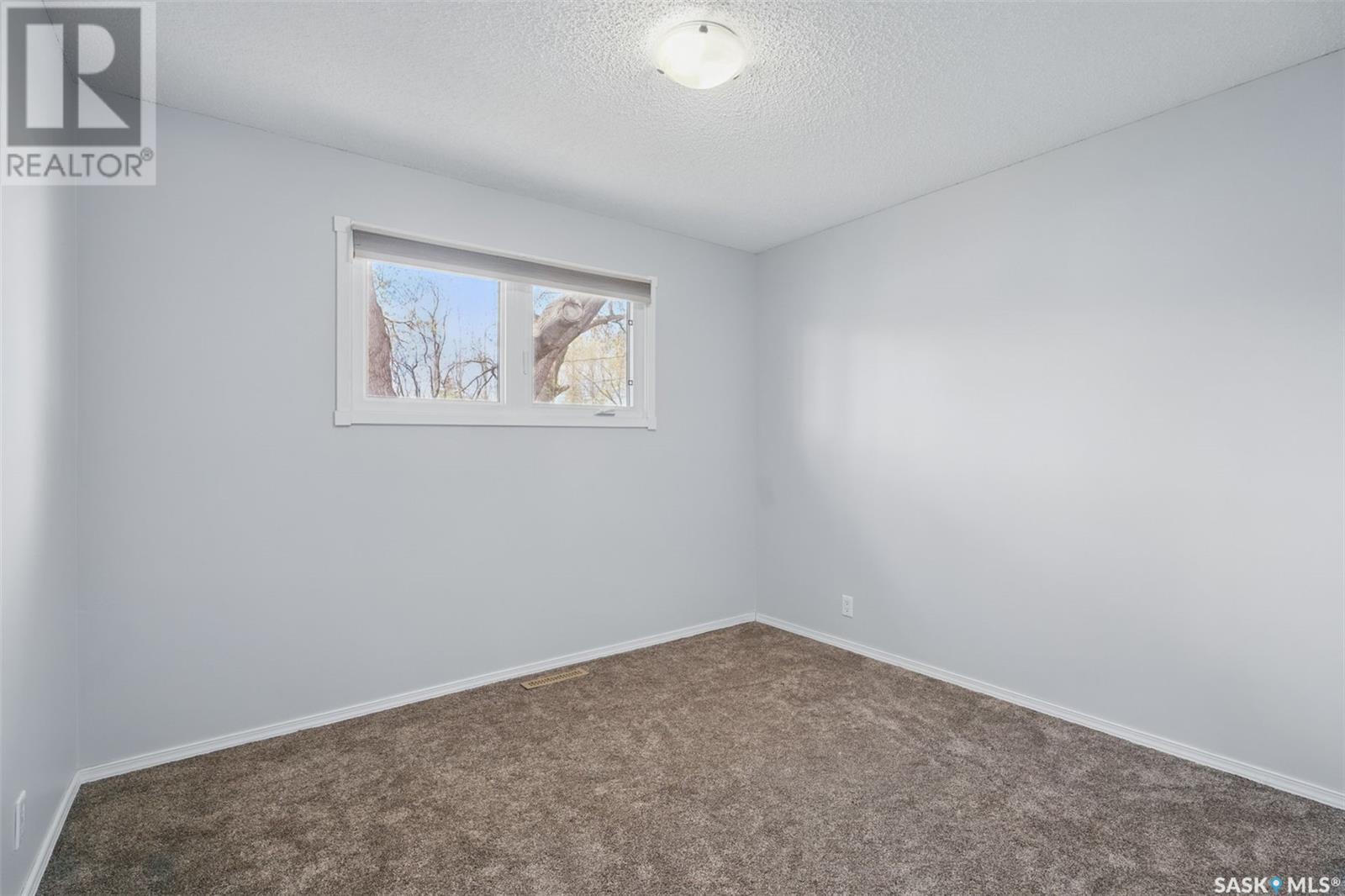3 Bedroom
1 Bathroom
952 sqft
Bungalow
Forced Air
Lawn
$329,900
A Property with Purpose and Potential. Whether you’re stepping into homeownership or seeking a smart investment, this property delivers on both lifestyle and opportunity. Perfectly positioned near major commuter routes and everyday essentials, this home sits proudly on a generous lot with thoughtful features that are hard to come by.The crown jewel? An oversized 24x26 heated and insulated garage with a 10-ft double door, ideal for hobbyists, entrepreneurs, or anyone in need of serious space. Dual driveways—concrete in the back and a single front drive—add to the convenience and functionality. Inside, discover 3 bedrooms , 1 bathroom, a light-filled living room anchored by a large east-facing window that welcomes the morning sun. The kitchen offers abundant cabinetry and is paired with a dedicated dining area that invites gathering. A spacious primary bedroom includes a discreet cheater door to the four-piece bath—blending function with privacy. Upgrades over the years are PVC windows (2014), shingles(2022) and water heater in 2023, updated exterior doors , brand new flooring, and fresh paint throughout. The lower offers a clean slate for your custom vision. Out back, unwind on the low-maintenance composite deck framed by mature trees offering just the right amount of afternoon shade. Fencing updates and strategic garage placement with alley access to a double concrete driveway maximize usability and privacy. This isn’t just a house—it’s a canvas ready for your next chapter.... As per the Seller’s direction, all offers will be presented on 2025-05-10 at 6:00 PM (id:51699)
Property Details
|
MLS® Number
|
SK004908 |
|
Property Type
|
Single Family |
|
Features
|
Treed, Lane, Rectangular, Double Width Or More Driveway |
|
Structure
|
Deck |
Building
|
Bathroom Total
|
1 |
|
Bedrooms Total
|
3 |
|
Appliances
|
Washer, Refrigerator, Dryer, Window Coverings, Garage Door Opener Remote(s), Storage Shed, Stove |
|
Architectural Style
|
Bungalow |
|
Basement Development
|
Unfinished |
|
Basement Type
|
Full (unfinished) |
|
Constructed Date
|
1975 |
|
Heating Fuel
|
Natural Gas |
|
Heating Type
|
Forced Air |
|
Stories Total
|
1 |
|
Size Interior
|
952 Sqft |
|
Type
|
House |
Parking
|
Detached Garage
|
|
|
R V
|
|
|
Heated Garage
|
|
|
Parking Space(s)
|
5 |
Land
|
Acreage
|
No |
|
Fence Type
|
Fence |
|
Landscape Features
|
Lawn |
|
Size Frontage
|
50 Ft |
|
Size Irregular
|
50x140 |
|
Size Total Text
|
50x140 |
Rooms
| Level |
Type |
Length |
Width |
Dimensions |
|
Main Level |
Living Room |
15 ft |
12 ft |
15 ft x 12 ft |
|
Main Level |
Kitchen/dining Room |
17 ft |
10 ft ,1 in |
17 ft x 10 ft ,1 in |
|
Main Level |
Primary Bedroom |
10 ft ,5 in |
10 ft ,1 in |
10 ft ,5 in x 10 ft ,1 in |
|
Main Level |
Bedroom |
8 ft ,1 in |
10 ft ,1 in |
8 ft ,1 in x 10 ft ,1 in |
|
Main Level |
Bedroom |
9 ft ,1 in |
10 ft ,9 in |
9 ft ,1 in x 10 ft ,9 in |
|
Main Level |
4pc Bathroom |
|
|
Measurements not available |
https://www.realtor.ca/real-estate/28272686/111-5th-avenue-n-warman




































