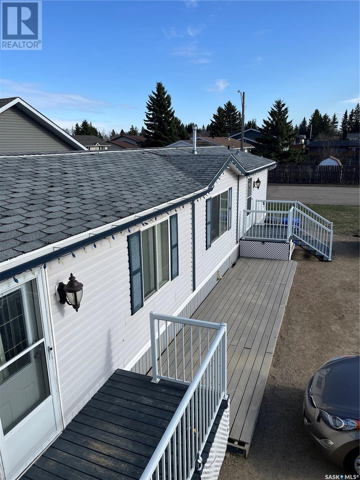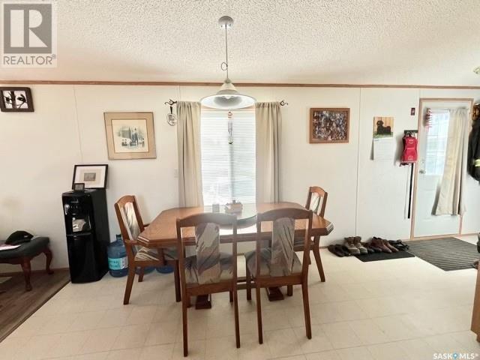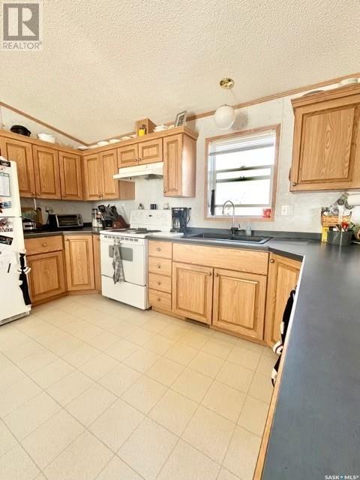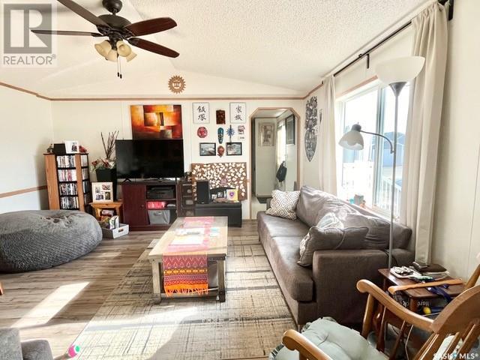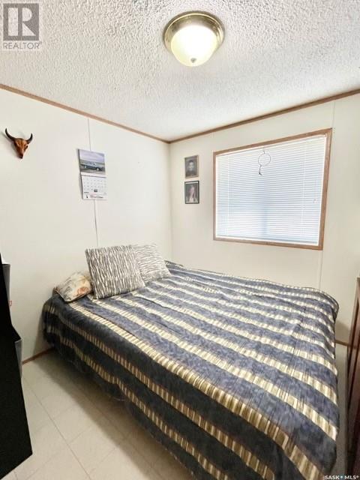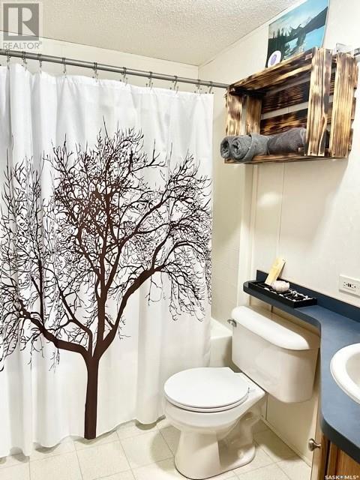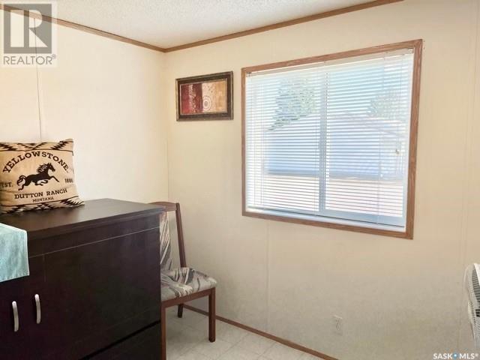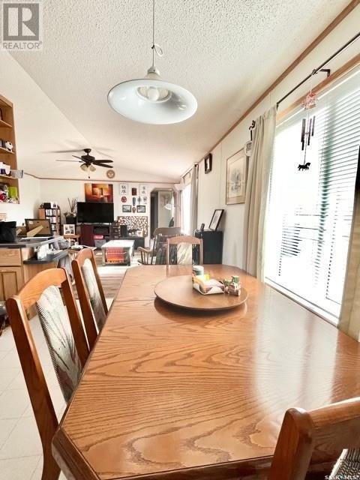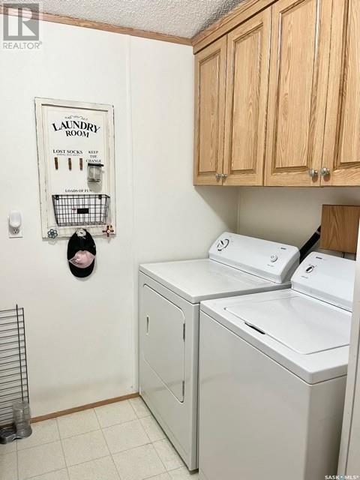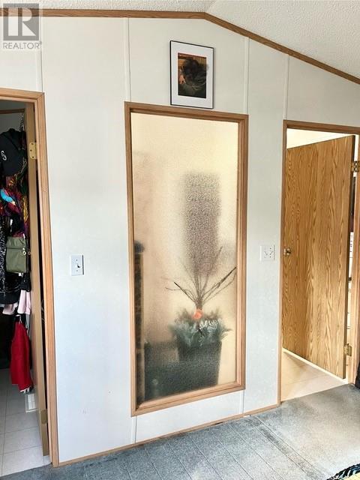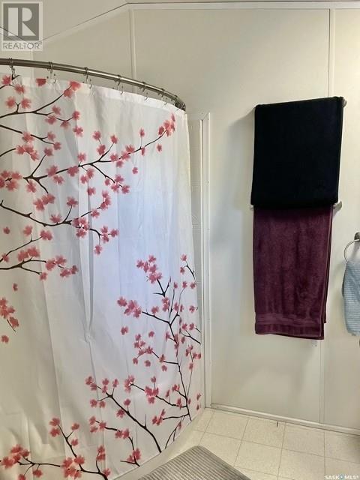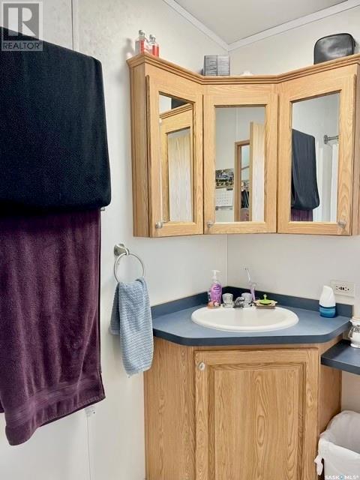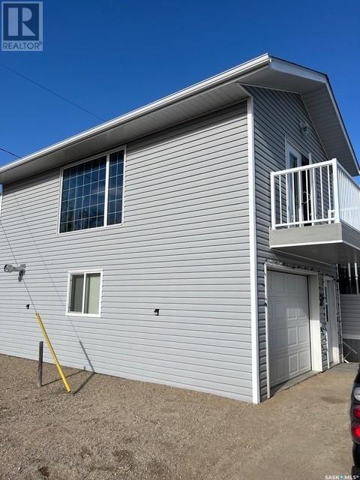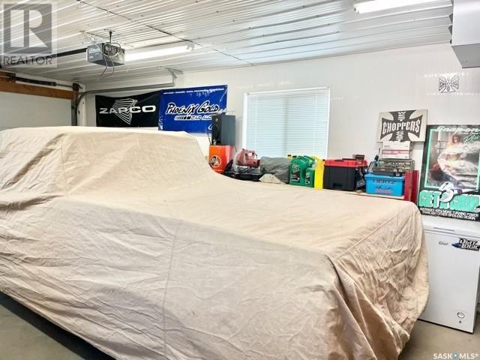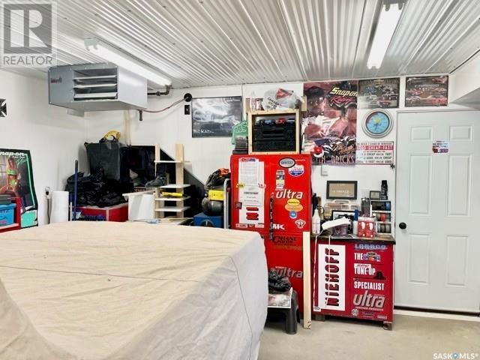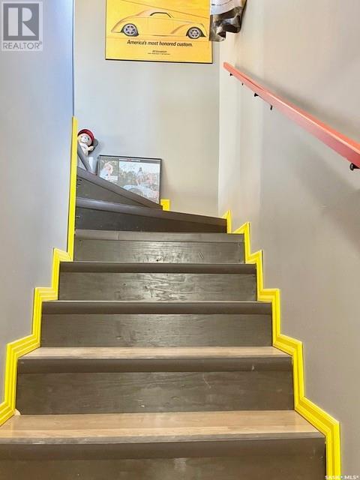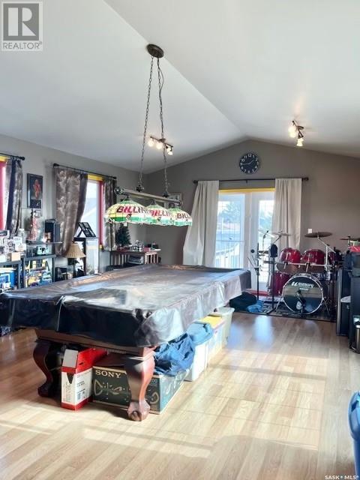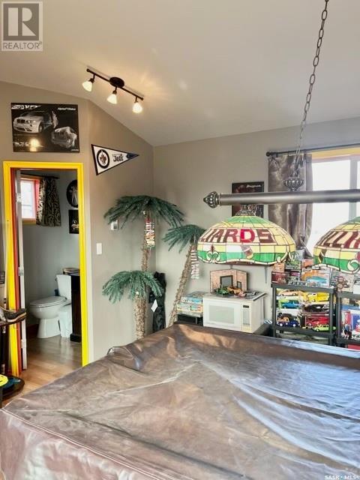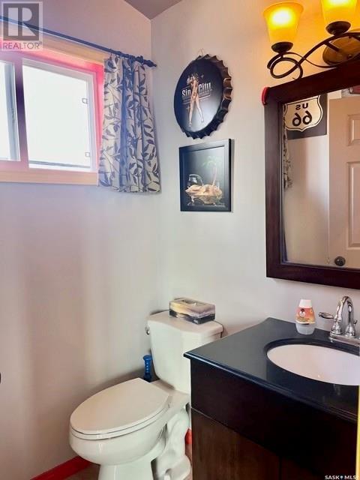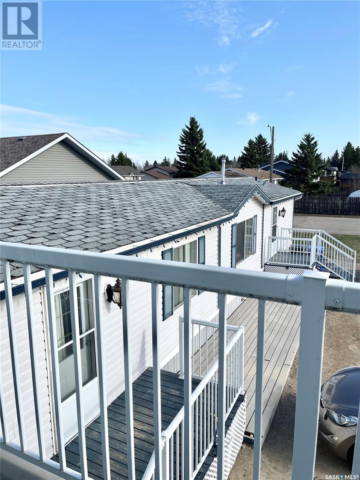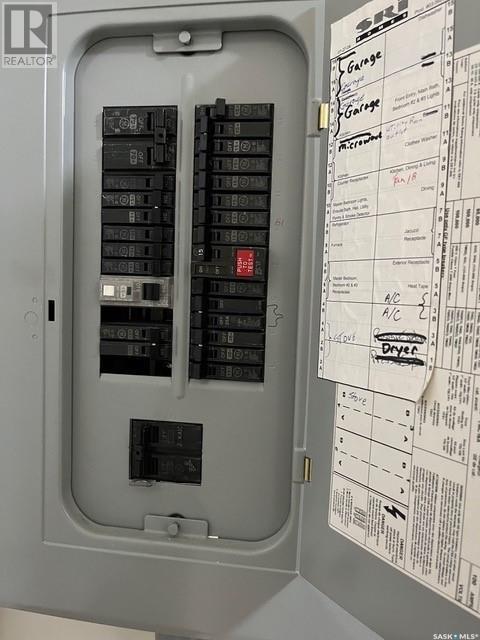3 Bedroom
2 Bathroom
1216 sqft
Mobile Home
Central Air Conditioning
Forced Air
Lawn
$156,000
Yorktons bedroom community - SPRINGSIDE SK! A short drive west of Yorkton is this busy little community. A great home for a great price! The home is over 1200 sqft! Open-concept family, dining and kitchen. So much counter space, so many cupboards, including a walk-in panty! Plenty of windows provide so much natural light. There are two bedrooms and a bathroom in the east wing and the master bedroom is opposite in the west wing. The master is impressive with a frosted glass wall into the master ensuite. The ensuite hosts an oval jetted tub and shower combo along with tons of space. The walk-in closet is a dream. There is also a large laundry room with storage. The single, heated (30,000 BTU Beacon Morris), detached garage is the perfect hangout spot! The garage is large enough (16x23) to fit a full-size truck. The walls are finished with a Trusscore wall covering - so easy to keep clean. On top of the garage is an independently heated space with another 30,000 BTU Beacon Morris gas heater that has so many options, such as a man cave, playroom, whatever you desire. Surrounded by 5 windows and a set of garden doors the light is impressive. The garden doors open to a second-story deck. Rack up the balls - the pool table and light is included! There is a 2 piece bathroom that completes this space. Plenty of parking and relatively low maintenance in the yard are required. The property is a must-see to appreciate. (id:51699)
Property Details
|
MLS® Number
|
SK967608 |
|
Property Type
|
Single Family |
|
Features
|
Rectangular |
|
Structure
|
Deck |
Building
|
Bathroom Total
|
2 |
|
Bedrooms Total
|
3 |
|
Appliances
|
Washer, Refrigerator, Dryer, Window Coverings, Hood Fan, Storage Shed, Stove |
|
Architectural Style
|
Mobile Home |
|
Constructed Date
|
2004 |
|
Cooling Type
|
Central Air Conditioning |
|
Heating Fuel
|
Natural Gas |
|
Heating Type
|
Forced Air |
|
Size Interior
|
1216 Sqft |
|
Type
|
Mobile Home |
Parking
|
Detached Garage
|
|
|
Gravel
|
|
|
Heated Garage
|
|
|
Parking Space(s)
|
5 |
Land
|
Acreage
|
No |
|
Landscape Features
|
Lawn |
|
Size Frontage
|
49 Ft |
|
Size Irregular
|
0.14 |
|
Size Total
|
0.14 Ac |
|
Size Total Text
|
0.14 Ac |
Rooms
| Level |
Type |
Length |
Width |
Dimensions |
|
Main Level |
Kitchen/dining Room |
14 ft ,7 in |
13 ft ,7 in |
14 ft ,7 in x 13 ft ,7 in |
|
Main Level |
Living Room |
13 ft ,7 in |
14 ft ,7 in |
13 ft ,7 in x 14 ft ,7 in |
|
Main Level |
Bedroom |
9 ft ,4 in |
9 ft ,2 in |
9 ft ,4 in x 9 ft ,2 in |
|
Main Level |
4pc Bathroom |
7 ft ,4 in |
5 ft ,2 in |
7 ft ,4 in x 5 ft ,2 in |
|
Main Level |
Bedroom |
8 ft ,3 in |
8 ft ,7 in |
8 ft ,3 in x 8 ft ,7 in |
|
Main Level |
Bedroom |
11 ft ,6 in |
14 ft ,7 in |
11 ft ,6 in x 14 ft ,7 in |
|
Main Level |
4pc Ensuite Bath |
6 ft ,7 in |
10 ft |
6 ft ,7 in x 10 ft |
|
Main Level |
Laundry Room |
|
11 ft ,2 in |
Measurements not available x 11 ft ,2 in |
https://www.realtor.ca/real-estate/26821592/111-barbour-avenue-springside

