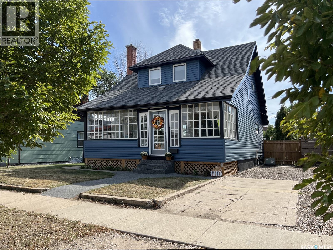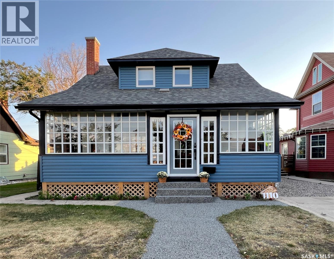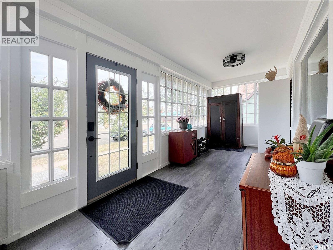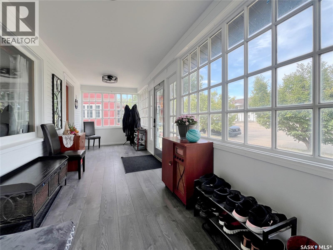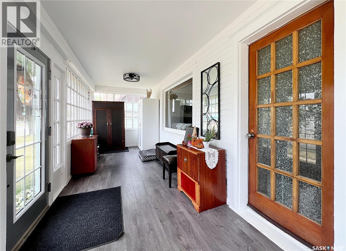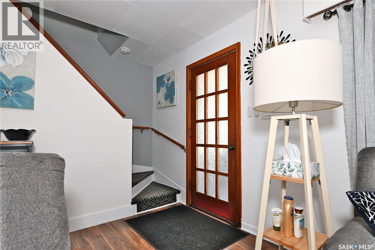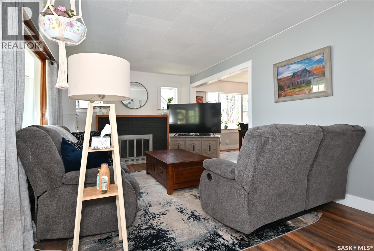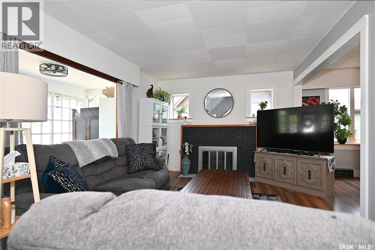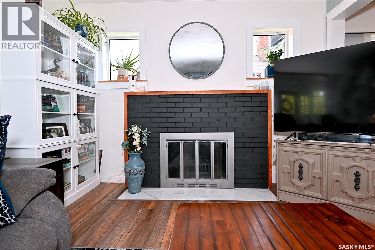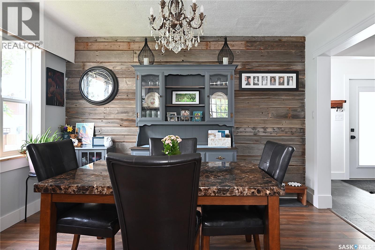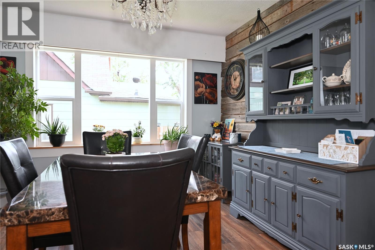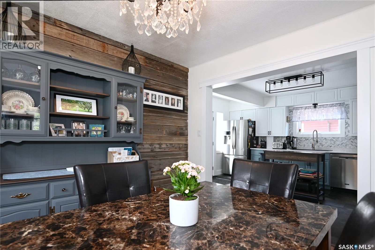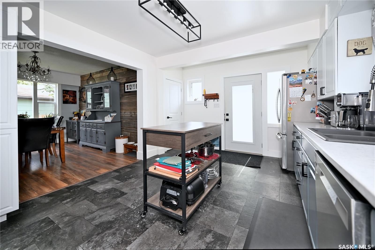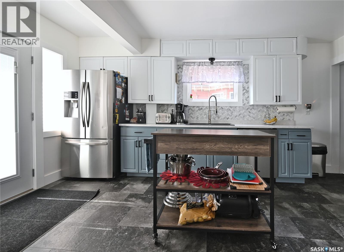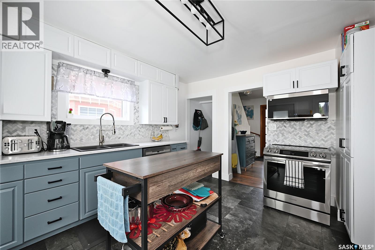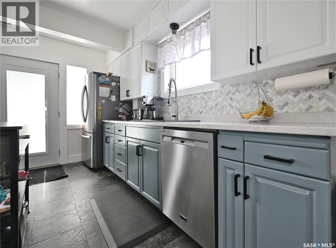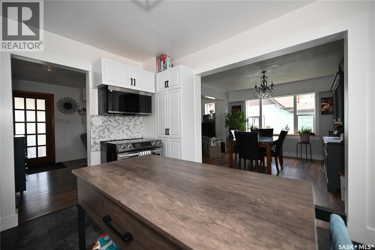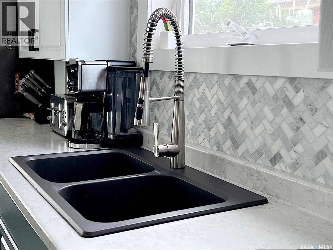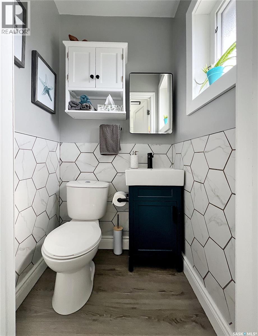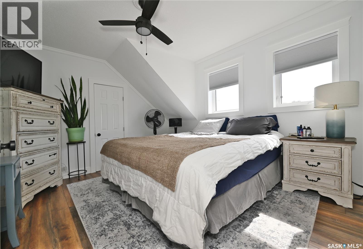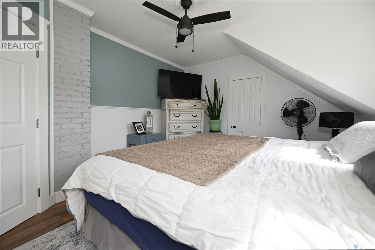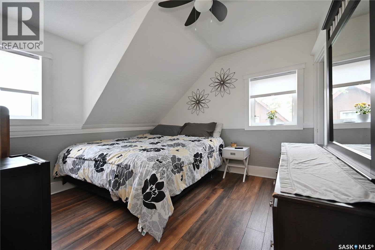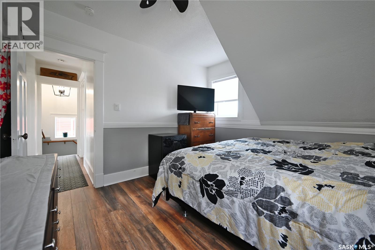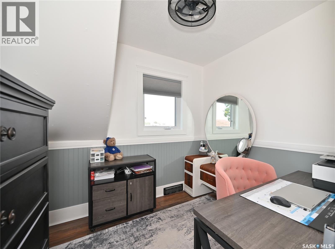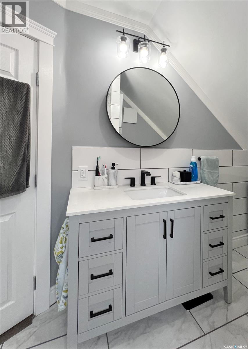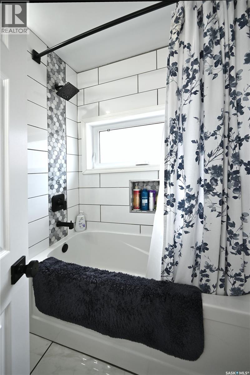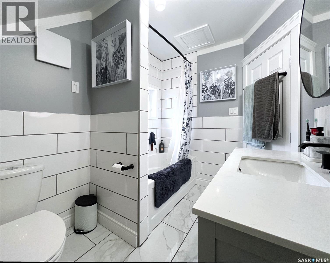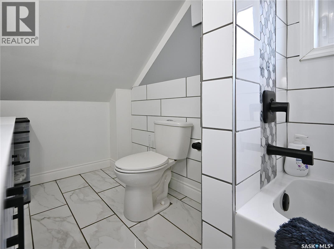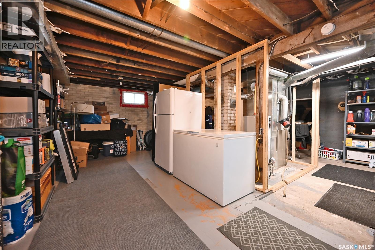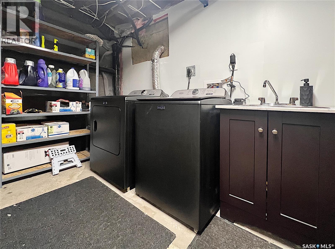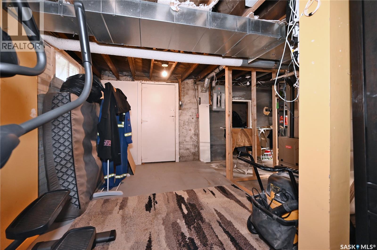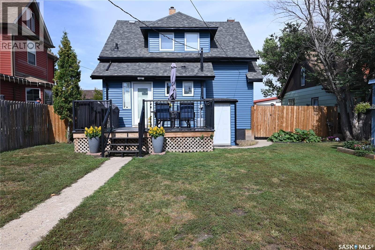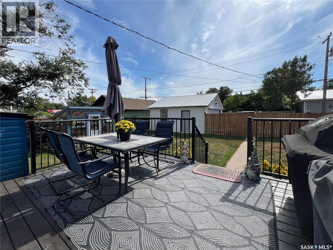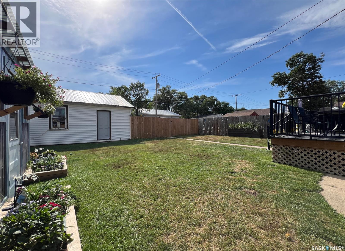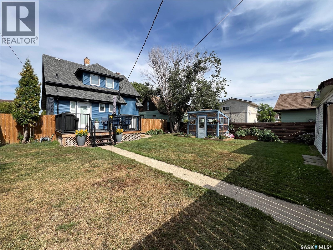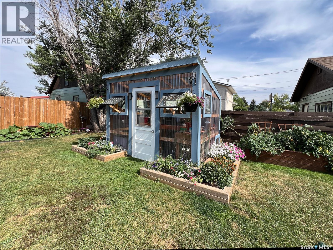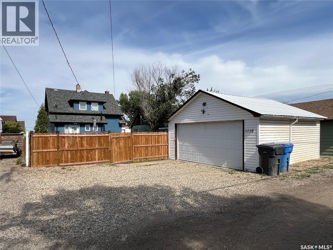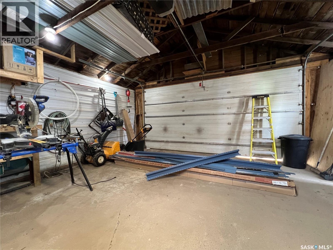3 Bedroom
2 Bathroom
1040 sqft
Fireplace
Central Air Conditioning
Forced Air
Lawn
$224,900
Charming & Updated Home in Central Estevan. Full of character and curb appeal, this beautifully maintained home is perfectly located just steps from downtown Estevan. With newer shingles and brand-new siding (August 2025), the exterior shines with fresh updates. A welcoming three-season sunroom at the front is a highlight, recently insulated with a reinforced floor, offering a cozy spot to relax. Inside, the main floor features updated flooring throughout. The kitchen offers ample cabinetry, a small prep island, and a built-in dishwasher, flowing nicely into the spacious dining room accented with a stylish barn wood wall. The bright living room feels open and inviting, with a large window overlooking the sunroom. A completely new two-piece bathroom completes the main level. Upstairs, you’ll find three bedrooms with newer laminate flooring and a beautifully renovated 4-piece bathroom. Additional upgrades include new front and back exterior doors (36” wide), most new main-level windows, newer appliances, sewer line replacement, and a brand-new deck with rails, and fencing. The backyard is a treat with a greenhouse, detached garage, and extra parking off the back alley. This move-in-ready home is a rare find in a central location — call today to book your showing! (id:51699)
Property Details
|
MLS® Number
|
SK017084 |
|
Property Type
|
Single Family |
|
Neigbourhood
|
Central EV |
|
Features
|
Rectangular |
|
Structure
|
Deck |
Building
|
Bathroom Total
|
2 |
|
Bedrooms Total
|
3 |
|
Appliances
|
Washer, Refrigerator, Dishwasher, Dryer, Microwave, Window Coverings, Garage Door Opener Remote(s), Stove |
|
Basement Development
|
Unfinished |
|
Basement Type
|
Full (unfinished) |
|
Constructed Date
|
1920 |
|
Cooling Type
|
Central Air Conditioning |
|
Fireplace Fuel
|
Wood |
|
Fireplace Present
|
Yes |
|
Fireplace Type
|
Conventional |
|
Heating Fuel
|
Natural Gas |
|
Heating Type
|
Forced Air |
|
Stories Total
|
2 |
|
Size Interior
|
1040 Sqft |
|
Type
|
House |
Parking
|
Detached Garage
|
|
|
Gravel
|
|
|
Parking Space(s)
|
4 |
Land
|
Acreage
|
No |
|
Fence Type
|
Fence |
|
Landscape Features
|
Lawn |
|
Size Frontage
|
50 Ft |
|
Size Irregular
|
6000.00 |
|
Size Total
|
6000 Sqft |
|
Size Total Text
|
6000 Sqft |
Rooms
| Level |
Type |
Length |
Width |
Dimensions |
|
Second Level |
Bedroom |
|
|
11" x 13'2" |
|
Second Level |
Bedroom |
|
|
11'3" x 10'9" |
|
Second Level |
Bedroom |
|
|
8' x 8'6" |
|
Second Level |
4pc Bathroom |
|
|
11'2" x 6'4" |
|
Basement |
Laundry Room |
|
|
22" x 22" |
|
Main Level |
Living Room |
|
|
11' x 20' |
|
Main Level |
Dining Room |
|
|
11' x 12'2" |
|
Main Level |
Kitchen |
|
|
15' x 11'2" |
|
Main Level |
2pc Bathroom |
|
|
3'9" x 3'4" |
https://www.realtor.ca/real-estate/28796730/1110-3rd-street-estevan-central-ev

