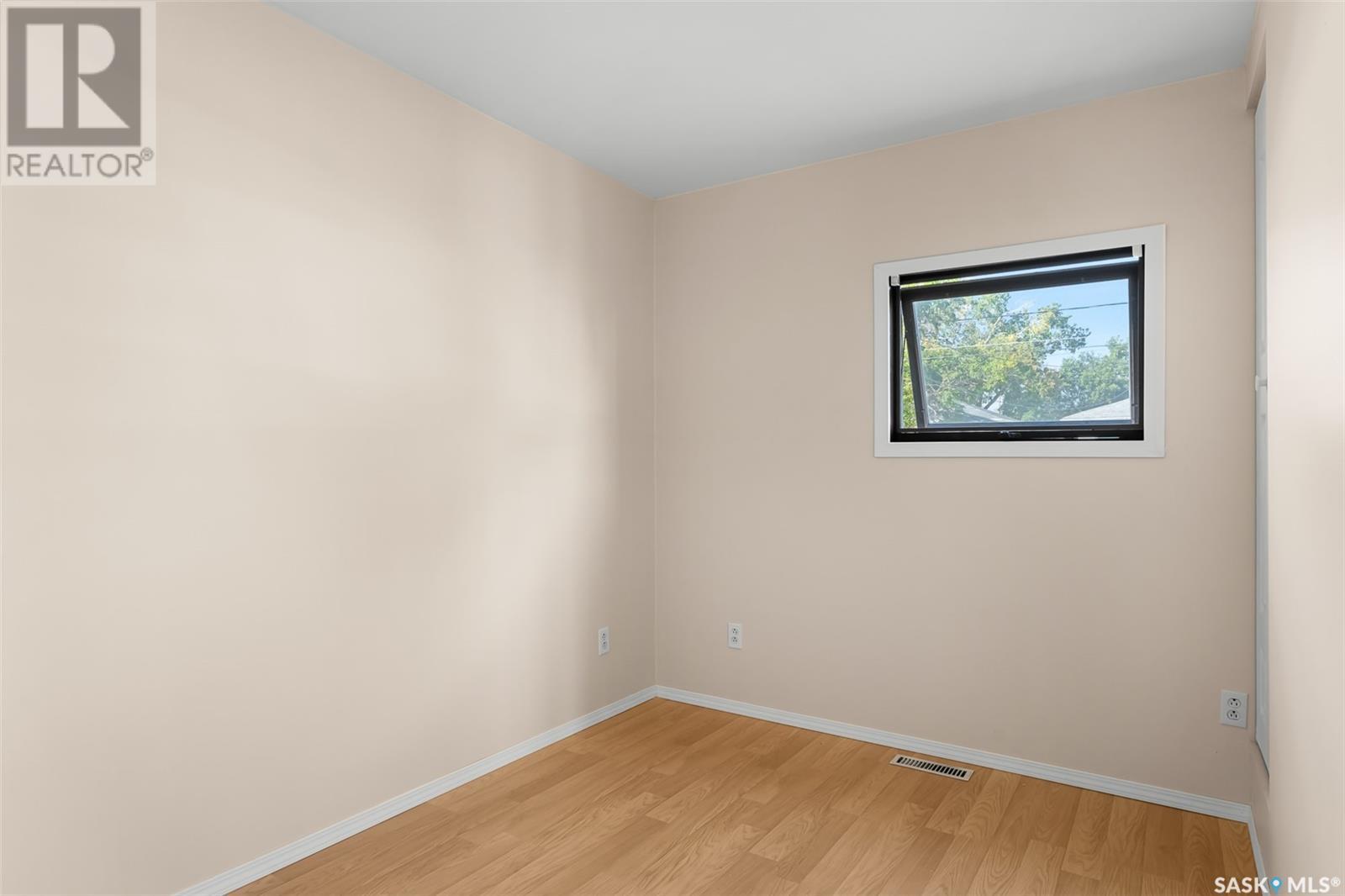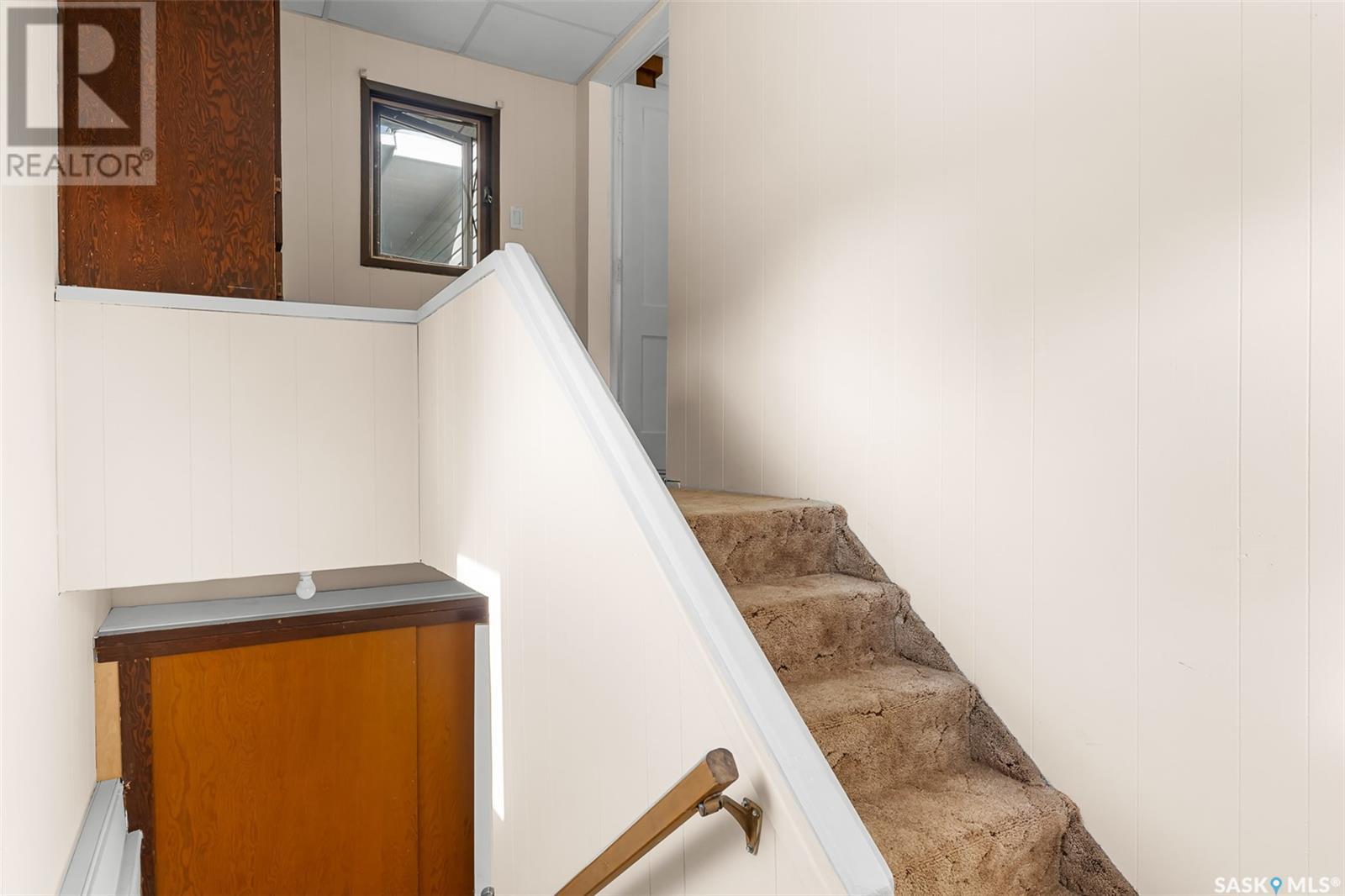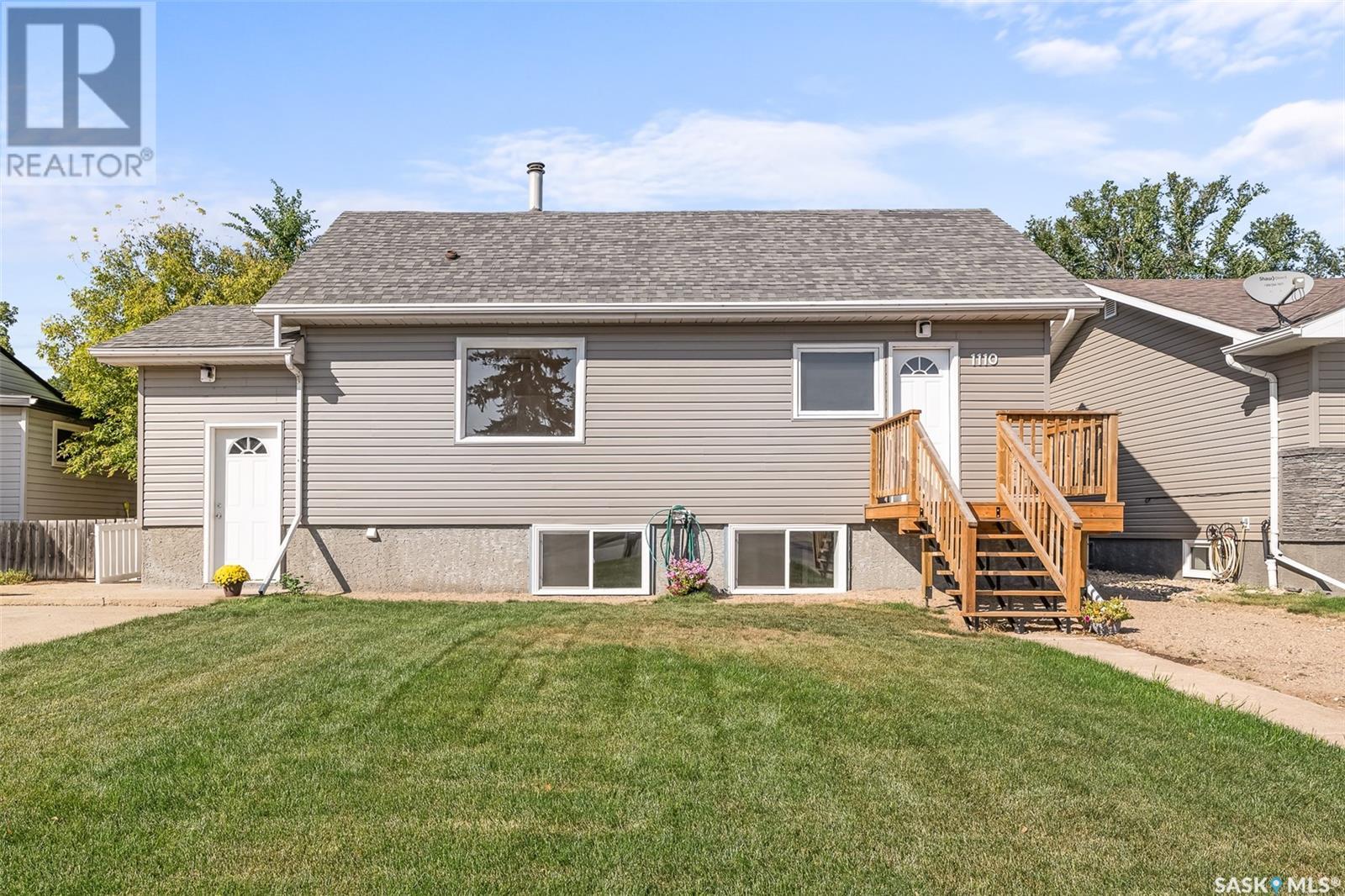4 Bedroom
2 Bathroom
1116 sqft
Bi-Level
Central Air Conditioning
Forced Air
Lawn, Underground Sprinkler, Garden Area
$269,900
Looking for a great investment property? Either have two rental units or live in one and subsidize your mortgage. The upstairs unit is over 1,100 sq.ft and boats 3 large bedrooms and a 4 piece bath. Heading into it you are greeted by a spacious living room that flows into a dining space and a galley style kitchen. Heading downstairs with its own entrance you find an updated kitchen and living area with lots of natural light as well. You will also find a good size bedroom, an office/den and a bathroom finish off this suite. Both units have in-suite laundry. Heading outside we find a insulated and heated 16'x24' garage with attached workshop area. The fully fenced backyard features a deck, patio area, garden space and lawn area. Both suites have their own separate driveway giving lots of off street parking. Lots of potential with this place - call today to book your showing. (id:51699)
Property Details
|
MLS® Number
|
SK983782 |
|
Property Type
|
Single Family |
|
Neigbourhood
|
Palliser |
|
Features
|
Treed, Lane, Rectangular |
|
Structure
|
Deck, Patio(s) |
Building
|
Bathroom Total
|
2 |
|
Bedrooms Total
|
4 |
|
Appliances
|
Washer, Refrigerator, Dishwasher, Dryer, Microwave, Window Coverings, Garage Door Opener Remote(s), Hood Fan, Stove |
|
Architectural Style
|
Bi-level |
|
Basement Development
|
Finished |
|
Basement Type
|
Partial (finished) |
|
Constructed Date
|
1929 |
|
Cooling Type
|
Central Air Conditioning |
|
Heating Fuel
|
Natural Gas |
|
Heating Type
|
Forced Air |
|
Size Interior
|
1116 Sqft |
|
Type
|
House |
Parking
|
Detached Garage
|
|
|
Gravel
|
|
|
Heated Garage
|
|
|
Parking Space(s)
|
4 |
Land
|
Acreage
|
No |
|
Fence Type
|
Fence |
|
Landscape Features
|
Lawn, Underground Sprinkler, Garden Area |
|
Size Frontage
|
50 Ft |
|
Size Irregular
|
0.12 |
|
Size Total
|
0.12 Ac |
|
Size Total Text
|
0.12 Ac |
Rooms
| Level |
Type |
Length |
Width |
Dimensions |
|
Basement |
Kitchen |
|
|
11'5" x 8'10" |
|
Basement |
Living Room |
|
|
13'10" x 8'10" |
|
Basement |
Bedroom |
|
|
10'6" x 8'10" |
|
Basement |
Office |
|
|
8'10" x 7'11" |
|
Basement |
4pc Bathroom |
|
|
6'10" x 4'6" |
|
Basement |
Laundry Room |
|
|
11' x 7'4" |
|
Main Level |
Living Room |
|
|
19'3" x 13'5" |
|
Main Level |
Kitchen |
|
|
17'9" x 9'3" |
|
Main Level |
Bedroom |
|
|
11'11" x 9'4" |
|
Main Level |
Bedroom |
|
|
11'5" x 7'6" |
|
Main Level |
Primary Bedroom |
|
|
13'11" x 11'5" |
|
Main Level |
Other |
|
|
11'5" x 9' |
|
Main Level |
4pc Bathroom |
|
|
9'3" x 4'11" |
https://www.realtor.ca/real-estate/27434083/1110-caribou-street-w-moose-jaw-palliser




















































