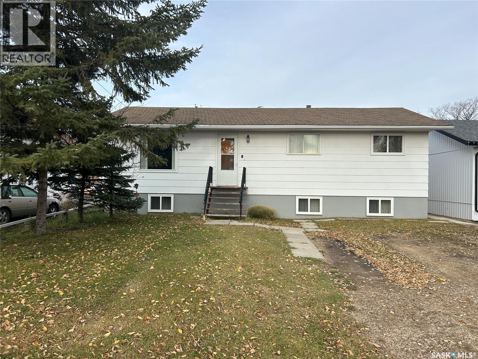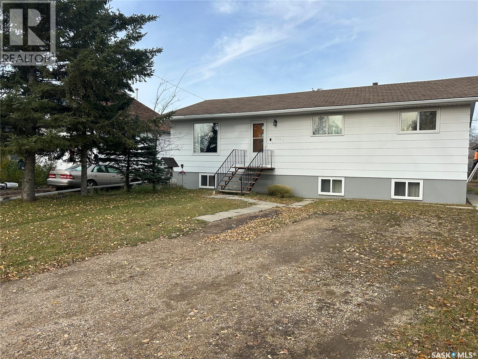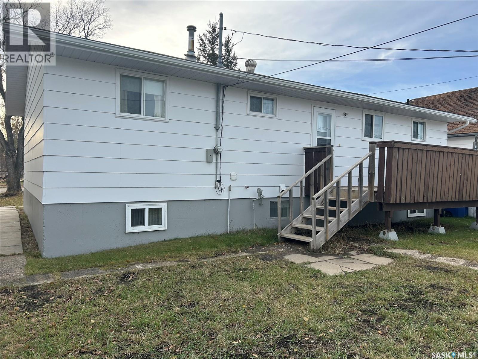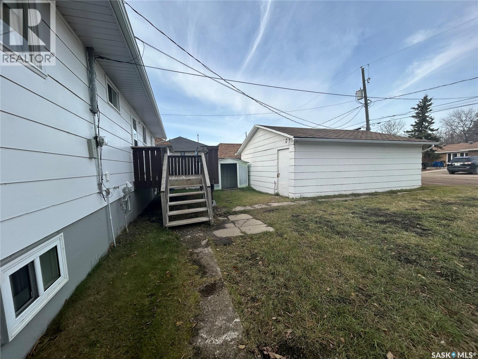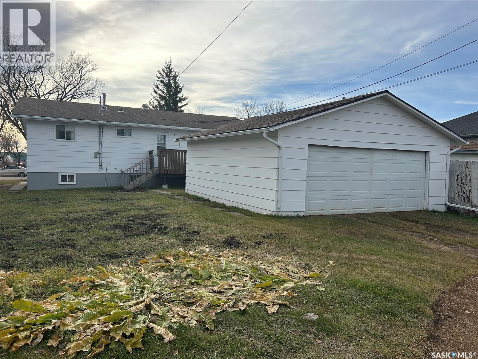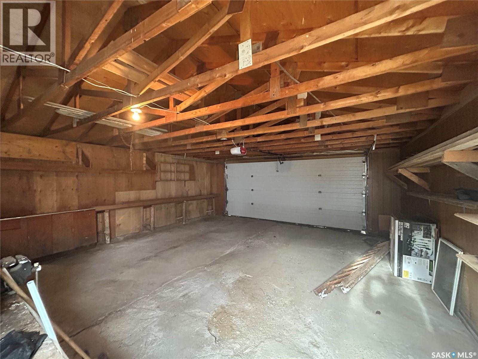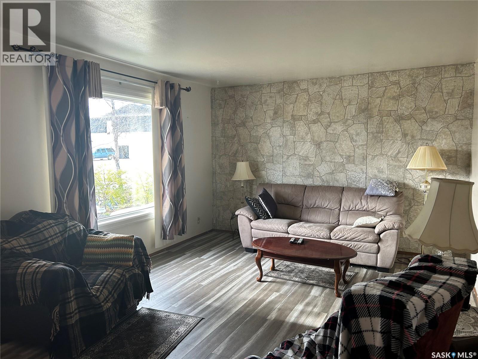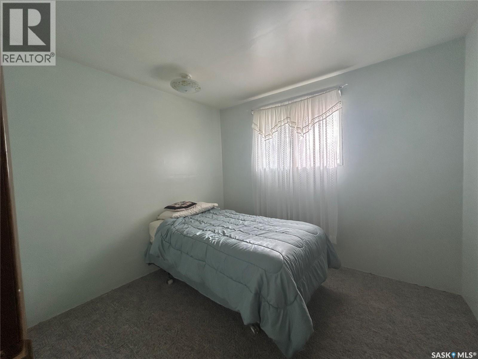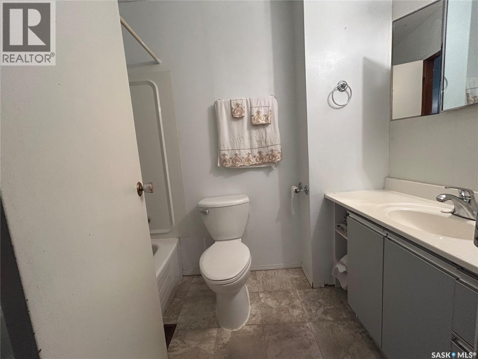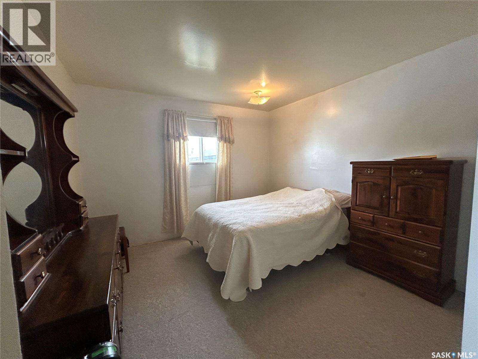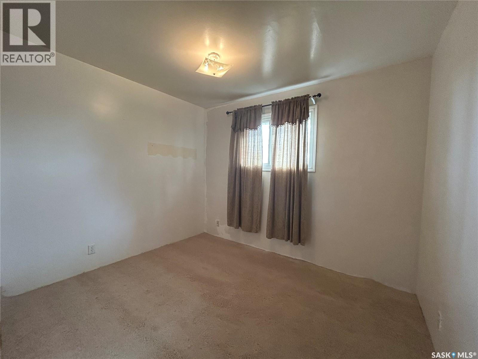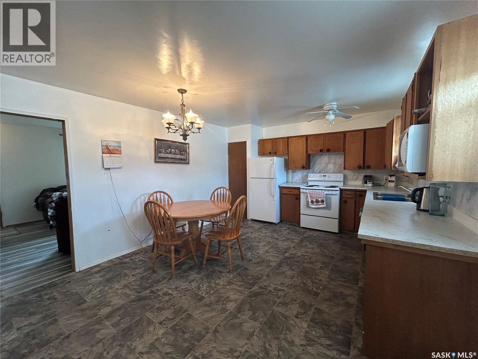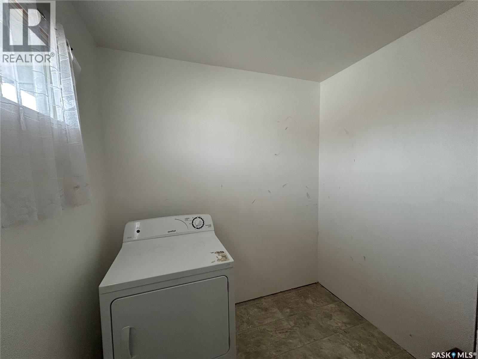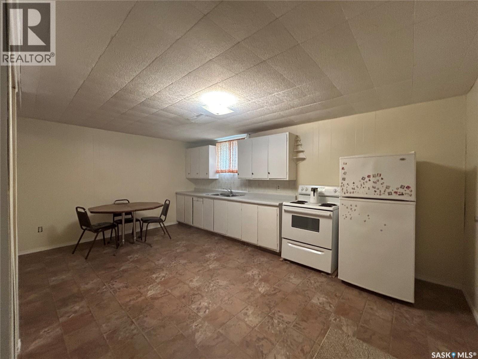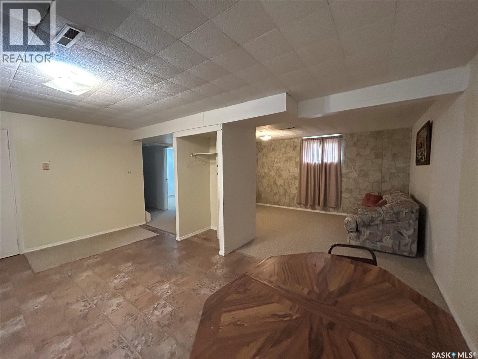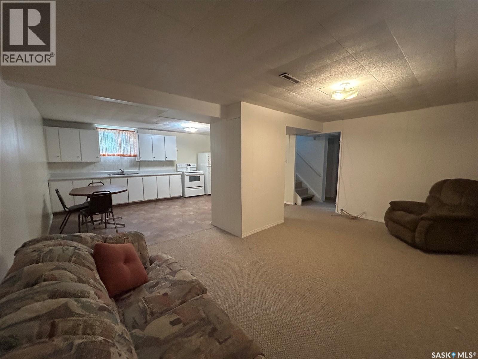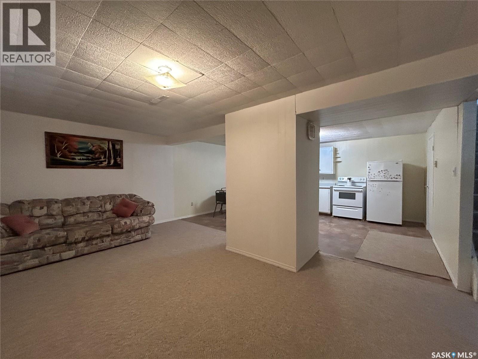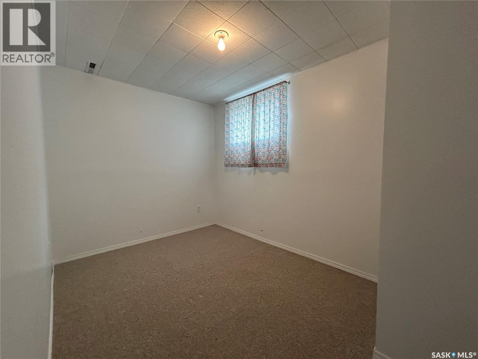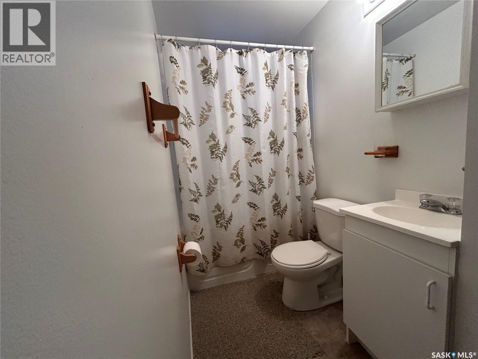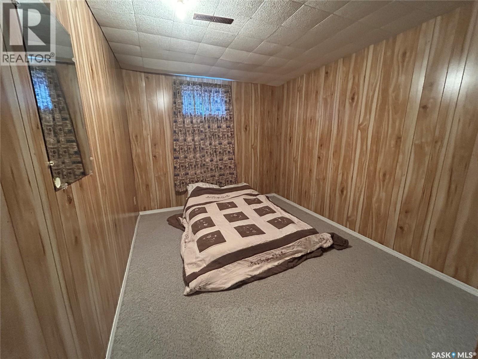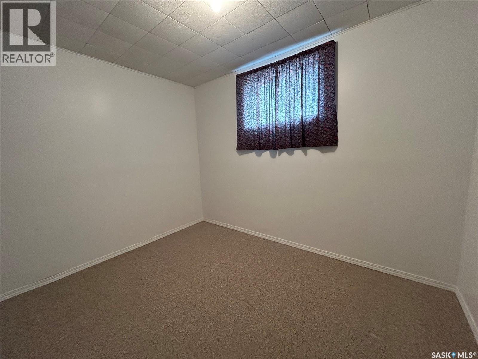1111 100th Avenue Tisdale, Saskatchewan S0E 1T0
6 Bedroom
2 Bathroom
1092 sqft
Bungalow
Forced Air
Lawn, Garden Area
$198,000
1111 100th Avenue Welcome to 1111 100th Avenue Tisdale, SK. This spacious 6-bedroom bungalow offering plenty of potential for family living or investment. Featuring two bathrooms and a detached garage, this property provides both functionality and flexibility. The layout is ideal for a rental suite in the basement, creating an excellent income opportunity. Conveniently located close to downtown, restaurants, and the high school, this home combines comfort with unbeatable accessibility. A great opportunity in a prime location! (id:51699)
Property Details
| MLS® Number | SK022091 |
| Property Type | Single Family |
| Features | Rectangular |
| Structure | Deck |
Building
| Bathroom Total | 2 |
| Bedrooms Total | 6 |
| Appliances | Washer, Refrigerator, Dryer, Window Coverings, Garage Door Opener Remote(s), Storage Shed, Stove |
| Architectural Style | Bungalow |
| Basement Development | Finished |
| Basement Type | Full (finished) |
| Constructed Date | 1972 |
| Heating Fuel | Natural Gas |
| Heating Type | Forced Air |
| Stories Total | 1 |
| Size Interior | 1092 Sqft |
| Type | House |
Parking
| Detached Garage | |
| Gravel | |
| Parking Space(s) | 1 |
Land
| Acreage | No |
| Landscape Features | Lawn, Garden Area |
| Size Frontage | 50 Ft |
| Size Irregular | 6000.00 |
| Size Total | 6000 Sqft |
| Size Total Text | 6000 Sqft |
Rooms
| Level | Type | Length | Width | Dimensions |
|---|---|---|---|---|
| Basement | Kitchen | 11'11" x 17'05" | ||
| Basement | Living Room | 9'06" x 17'08" | ||
| Basement | Bedroom | 11'08" x 7'07" | ||
| Basement | Bedroom | 8'10" x 13'02" | ||
| Basement | Bedroom | 7'07" x 10'01" | ||
| Basement | Other | 5'01" x 13'03" | ||
| Basement | 4pc Bathroom | 4'04" x 6'06" | ||
| Main Level | Living Room | 12'02" x 17'10" | ||
| Main Level | Kitchen | 12'08" x 17'11" | ||
| Main Level | Bedroom | 10'01" x 8'10" | ||
| Main Level | Bedroom | 10'03" x 8'10" | ||
| Main Level | Primary Bedroom | 11' x 12'08" | ||
| Main Level | 4pc Bathroom | 8'02" x 5'01" | ||
| Main Level | Laundry Room | 7'02" x 5'06" |
https://www.realtor.ca/real-estate/29053197/1111-100th-avenue-tisdale
Interested?
Contact us for more information

