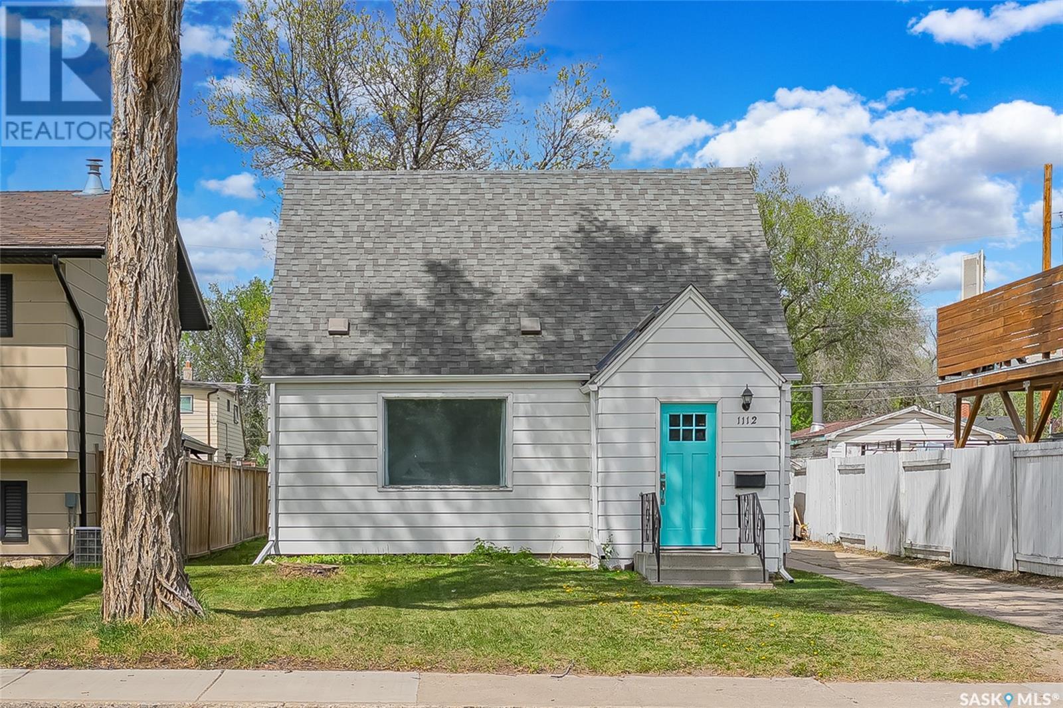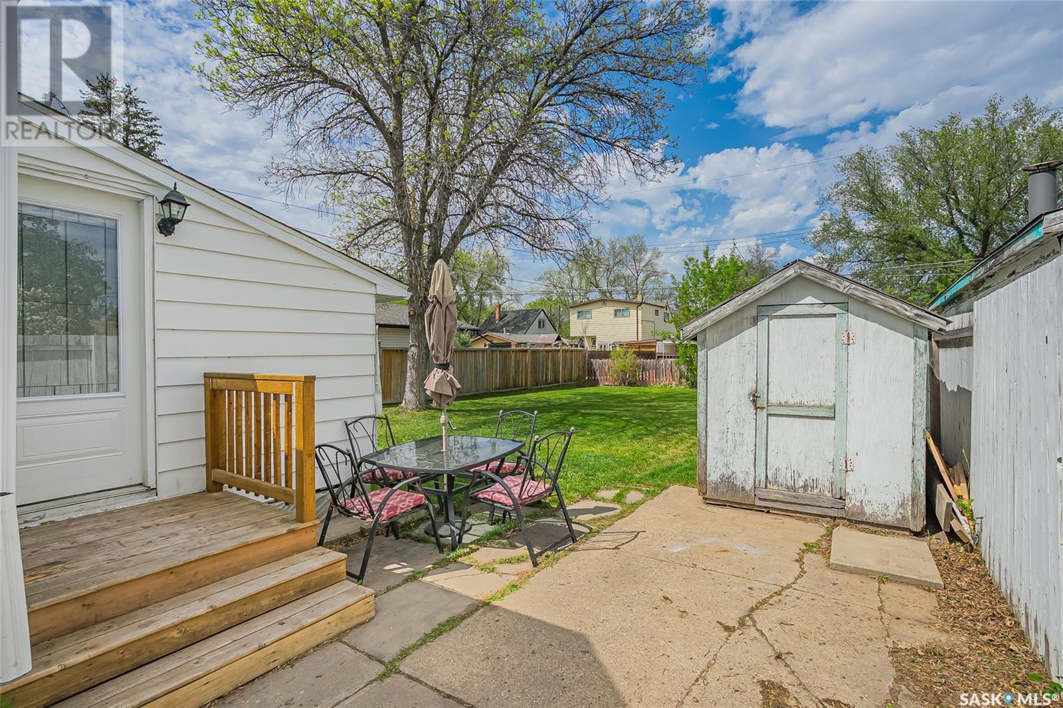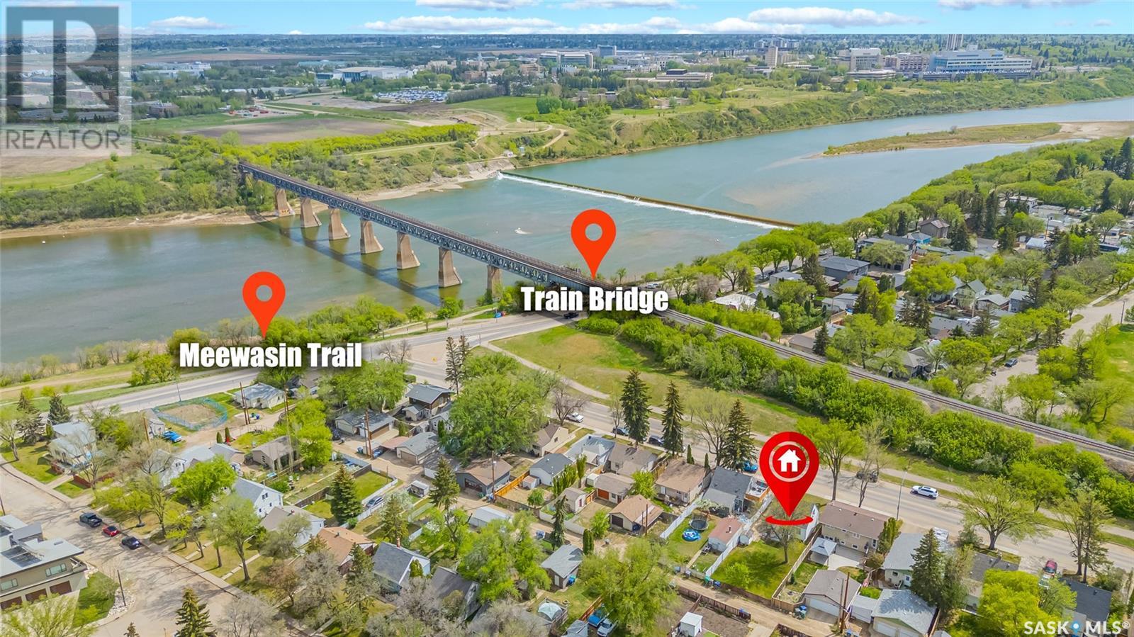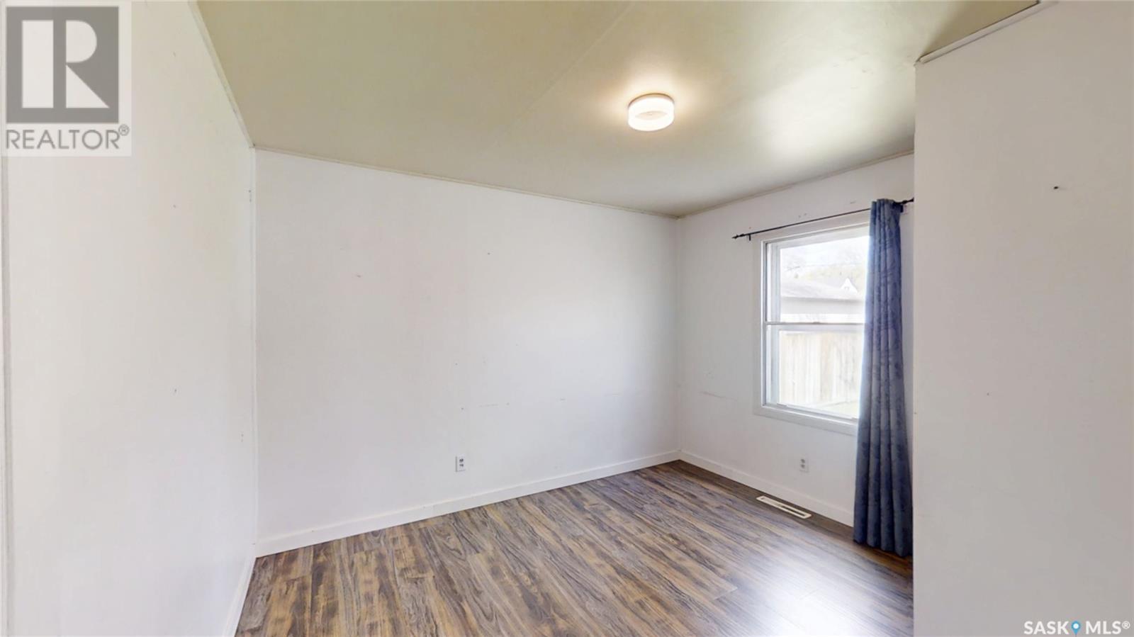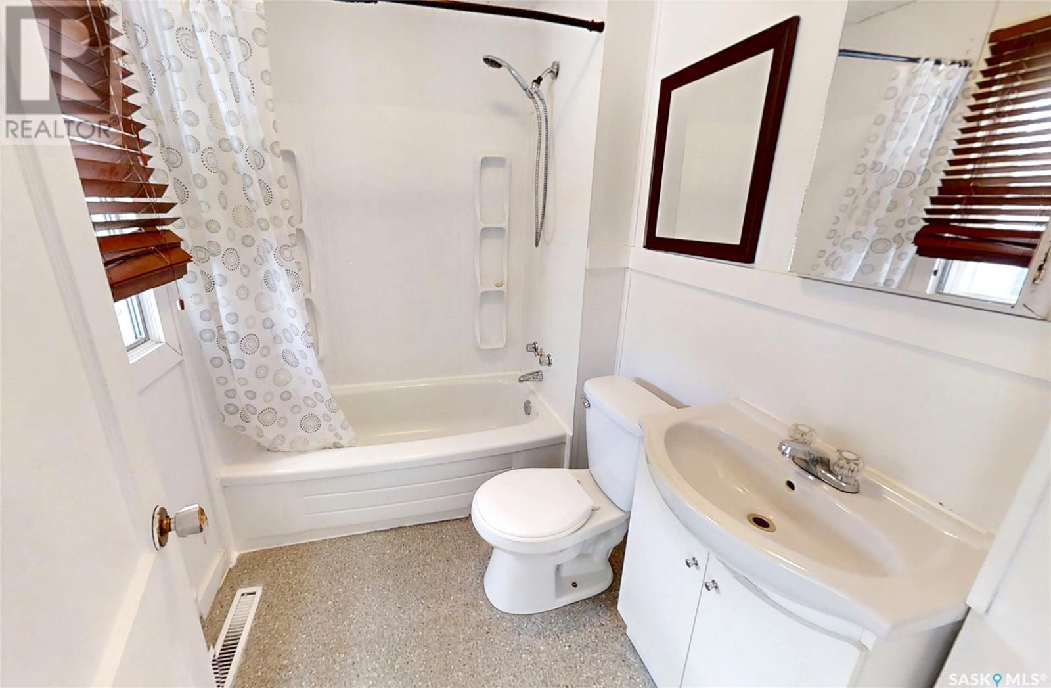3 Bedroom
1 Bathroom
1000 sqft
Window Air Conditioner
Forced Air
Lawn
$269,900
Welcome to 1112 33rd st EAST. Location Location!!!! Attention First time buyers, Investors & developers. This property is full of potential. Just a half a block away from the river with walking paths right out your front door to the Meewasin Trails. This 1000sqft, 3 Bedroom,1 Bath home provides an affordable opportunity in the popular and up & coming neighbourhood of North Park. Upgrades include: Shingles, furnace, tankless water and most flooring. This home sits on a 5000sqft 40x125 lot that is zoned R2. The City of Saskatoon recently upgraded the main sewer line to the house. Loads of room for a detached triple garage off the back alley if desired. There is no basement. It is built on a solid foundation with a crawl space. 2023 Real property report will be included in the purchase. To view the 3D floor plan and virtual tour just click on the multimedia or virtual tour tab. Call your Realtor® today to book a private viewing.... As per the Seller’s direction, all offers will be presented on 2025-05-19 at 6:00 PM (id:51699)
Property Details
|
MLS® Number
|
SK005745 |
|
Property Type
|
Single Family |
|
Neigbourhood
|
North Park |
|
Features
|
Treed, Lane, Rectangular |
Building
|
Bathroom Total
|
1 |
|
Bedrooms Total
|
3 |
|
Appliances
|
Washer, Refrigerator, Dryer, Window Coverings, Storage Shed, Stove |
|
Basement Development
|
Not Applicable |
|
Basement Type
|
Crawl Space (not Applicable) |
|
Constructed Date
|
1948 |
|
Cooling Type
|
Window Air Conditioner |
|
Heating Fuel
|
Natural Gas |
|
Heating Type
|
Forced Air |
|
Stories Total
|
2 |
|
Size Interior
|
1000 Sqft |
|
Type
|
House |
Parking
Land
|
Acreage
|
No |
|
Fence Type
|
Partially Fenced |
|
Landscape Features
|
Lawn |
|
Size Frontage
|
40 Ft |
|
Size Irregular
|
5000.00 |
|
Size Total
|
5000 Sqft |
|
Size Total Text
|
5000 Sqft |
Rooms
| Level |
Type |
Length |
Width |
Dimensions |
|
Second Level |
Bedroom |
10 ft ,2 in |
13 ft ,6 in |
10 ft ,2 in x 13 ft ,6 in |
|
Second Level |
Bedroom |
11 ft ,7 in |
13 ft ,6 in |
11 ft ,7 in x 13 ft ,6 in |
|
Main Level |
Living Room |
16 ft ,8 in |
11 ft ,5 in |
16 ft ,8 in x 11 ft ,5 in |
|
Main Level |
Dining Room |
9 ft |
9 ft ,1 in |
9 ft x 9 ft ,1 in |
|
Main Level |
Kitchen |
8 ft ,11 in |
7 ft ,8 in |
8 ft ,11 in x 7 ft ,8 in |
|
Main Level |
Primary Bedroom |
11 ft ,5 in |
10 ft ,3 in |
11 ft ,5 in x 10 ft ,3 in |
|
Main Level |
4pc Bathroom |
|
|
Measurements not available |
|
Main Level |
Other |
9 ft |
10 ft |
9 ft x 10 ft |
https://www.realtor.ca/real-estate/28310284/1112-33rd-street-e-saskatoon-north-park


