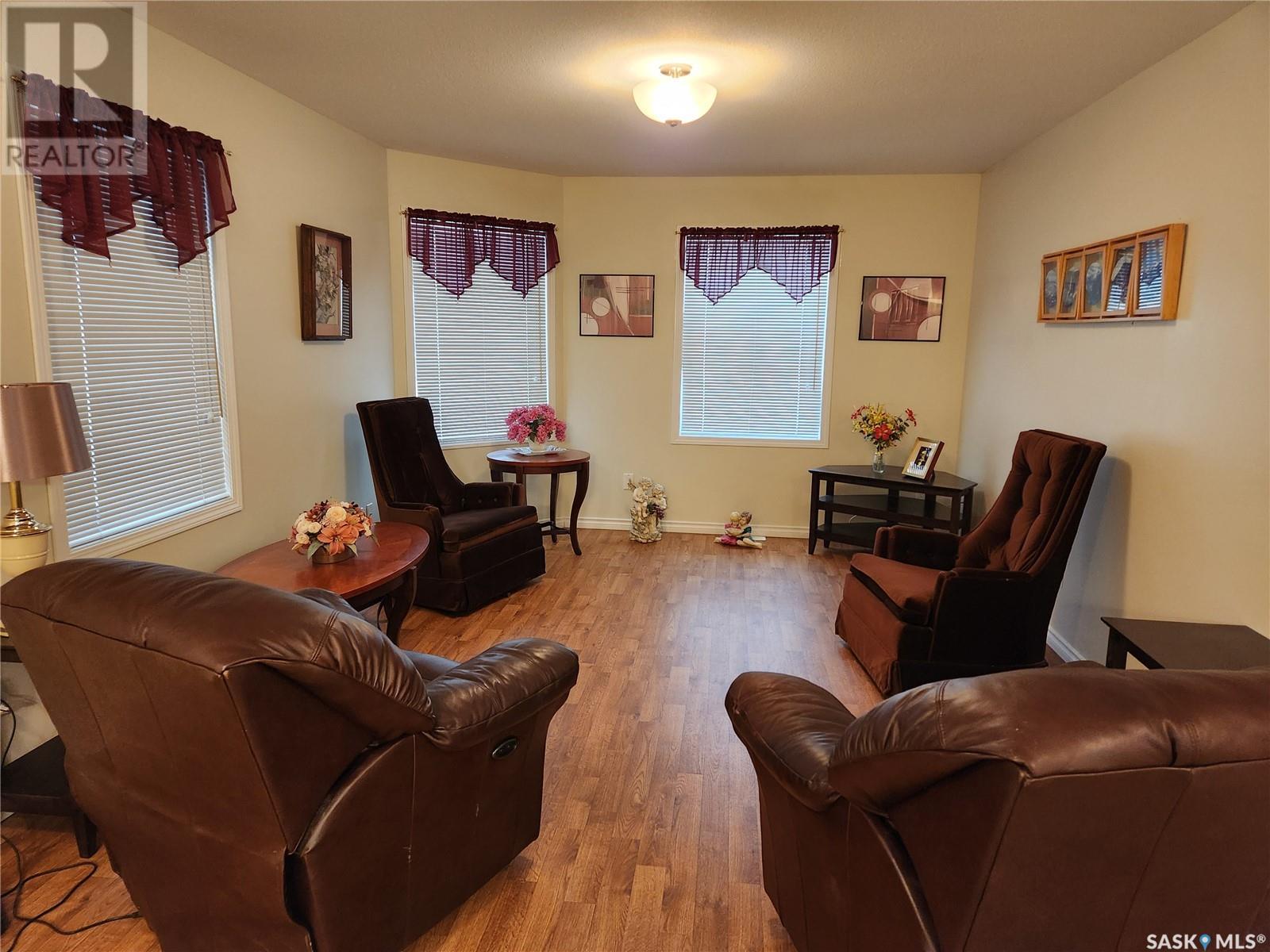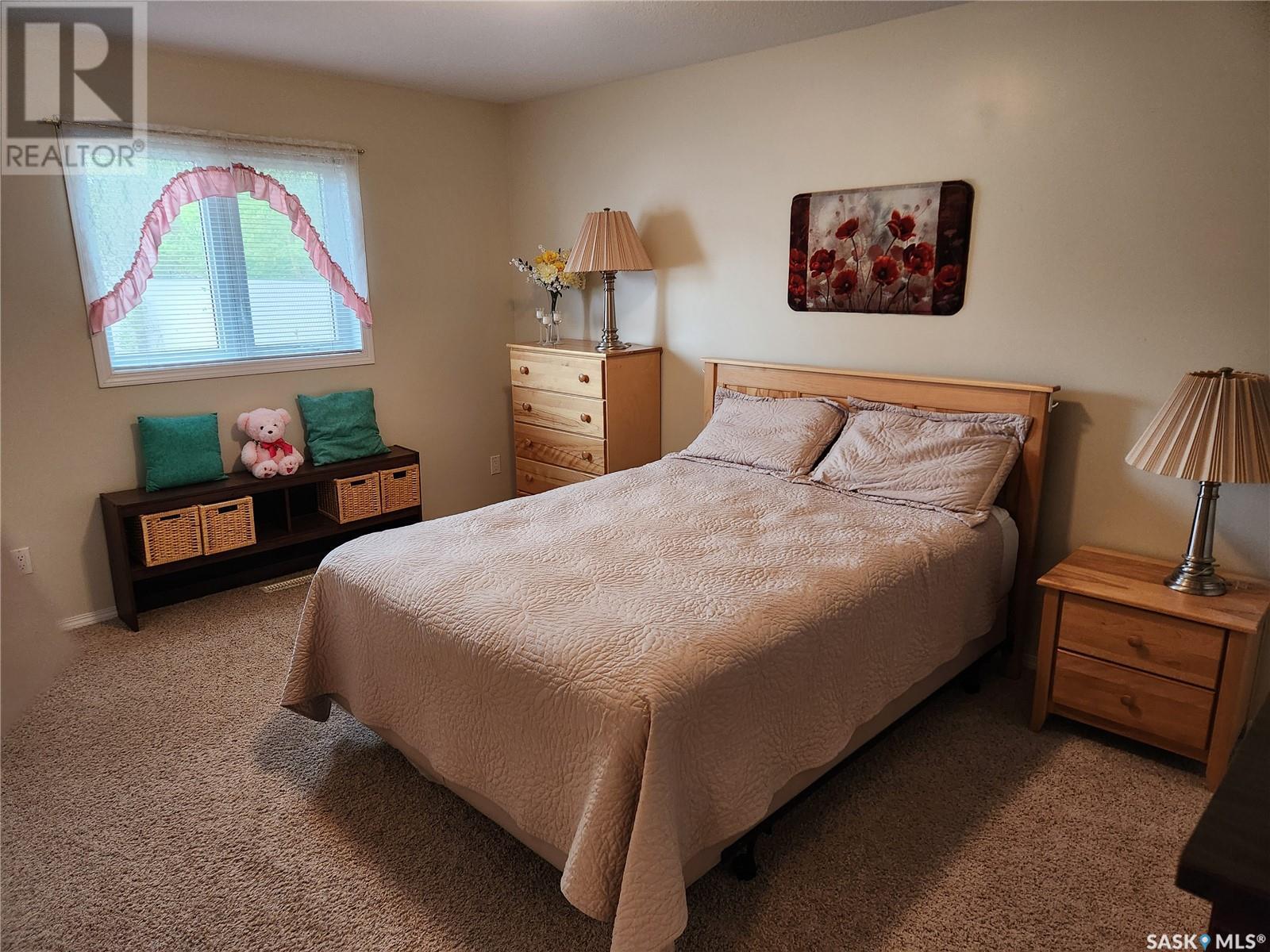1112 95th Street Tisdale, Saskatchewan S0E 1T0
2 Bedroom
2 Bathroom
1225 sqft
Central Air Conditioning, Air Exchanger
Forced Air
$234,900
No maintenance 1225 sq ft 1/2 duplex located at 1112 95th St in Tisdale, SK is ready for you to move in. This well maintained property boasts all on one level 2 bedrooms, a main bath and an ensuite, open concept kitchen/dining/living room and a single attached garage. A concrete driveway and sidewalk with crushed rock front, side and back with a shed in the back make this a minimal work yard. It is close to downtown shopping and backs the senior center. Call today to view. (id:51699)
Property Details
| MLS® Number | SK006004 |
| Property Type | Single Family |
| Features | Rectangular |
Building
| Bathroom Total | 2 |
| Bedrooms Total | 2 |
| Appliances | Washer, Refrigerator, Dishwasher, Dryer, Hood Fan, Stove |
| Basement Development | Not Applicable |
| Basement Type | Crawl Space (not Applicable) |
| Constructed Date | 2009 |
| Construction Style Attachment | Semi-detached |
| Cooling Type | Central Air Conditioning, Air Exchanger |
| Heating Fuel | Natural Gas |
| Heating Type | Forced Air |
| Size Interior | 1225 Sqft |
Parking
| Attached Garage | |
| Parking Space(s) | 2 |
Land
| Acreage | No |
| Fence Type | Fence |
| Size Frontage | 31 Ft ,6 In |
| Size Irregular | 0.11 |
| Size Total | 0.11 Ac |
| Size Total Text | 0.11 Ac |
Rooms
| Level | Type | Length | Width | Dimensions |
|---|---|---|---|---|
| Main Level | Primary Bedroom | 10 ft ,7 in | 14 ft ,10 in | 10 ft ,7 in x 14 ft ,10 in |
| Main Level | 3pc Ensuite Bath | Measurements not available | ||
| Main Level | Kitchen | 11 ft ,5 in | 10 ft ,2 in | 11 ft ,5 in x 10 ft ,2 in |
| Main Level | Dining Room | 14 ft ,5 in | 15 ft ,1 in | 14 ft ,5 in x 15 ft ,1 in |
| Main Level | Living Room | 11 ft ,11 in | 19 ft ,6 in | 11 ft ,11 in x 19 ft ,6 in |
| Main Level | Laundry Room | Measurements not available | ||
| Main Level | 4pc Bathroom | Measurements not available | ||
| Main Level | Bedroom | 11 ft ,4 in | 8 ft ,11 in | 11 ft ,4 in x 8 ft ,11 in |
https://www.realtor.ca/real-estate/28316433/1112-95th-street-tisdale
Interested?
Contact us for more information


























