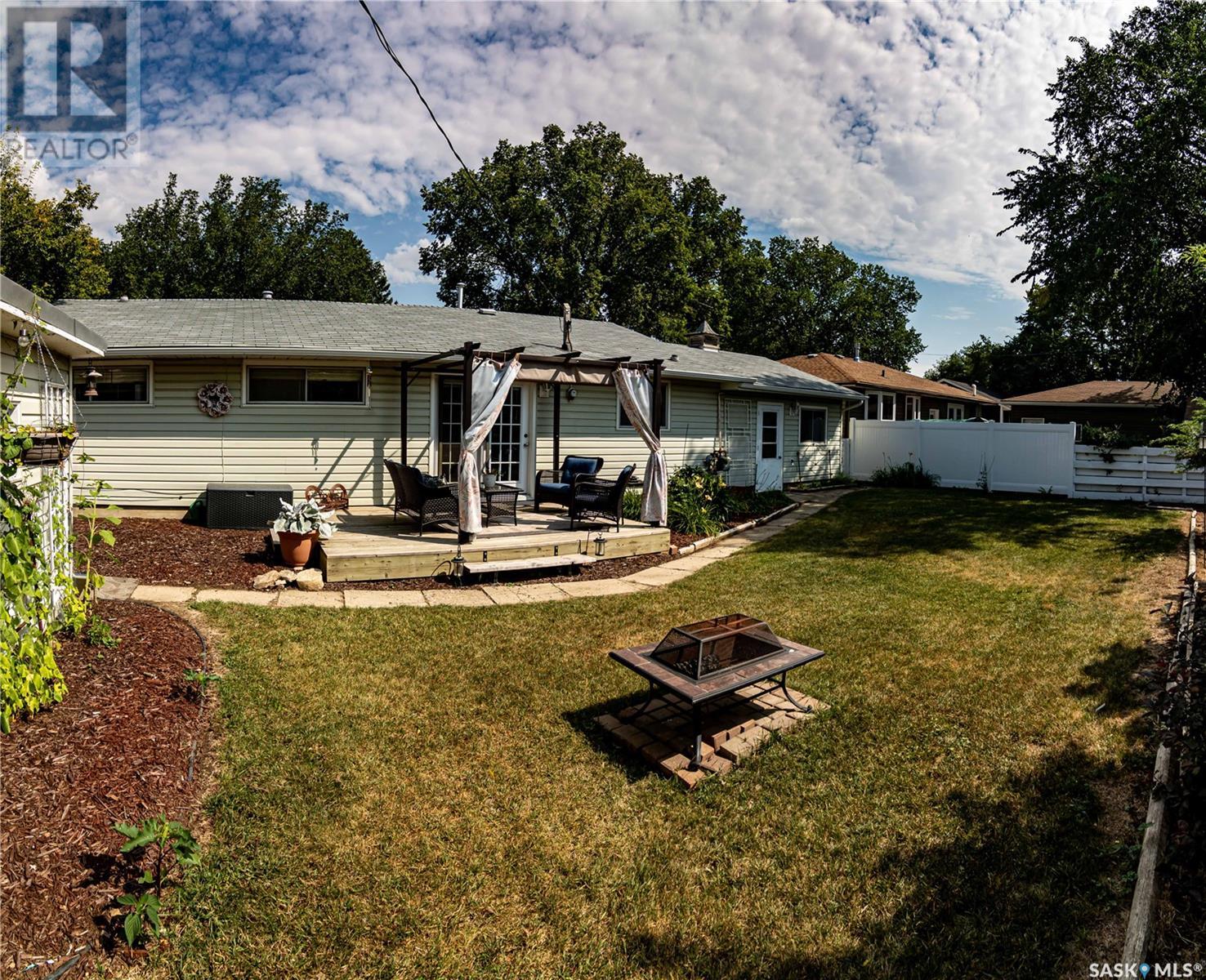3 Bedroom
1 Bathroom
1177 sqft
Bungalow
Fireplace
Central Air Conditioning
Forced Air
Lawn, Garden Area
$228,500
Welcome to your new home at 1114 13th Ave NW in the highly sought after Palliser neighborhood. This is a well-maintained 1177 sf 3 bed/1bath property on a slab foundation. Sewer lines recently replaced under the slab, water sewer lines replaced from house to road 2022. Perfect for "seasoned couples" or a family just starting out. Inside you will find a cute/clean home with a huge baker's pantry and laundry room off the side entrance. Flowing into the modest kitchen and dining area for all those important family meals. Dining room opens up to a large living room with loads of light. Heading down the hallway are the 3 bedrooms and 4 pc bath (redone in 2016). This property has a 1 car attached garage with a covered breezeway adjoining. This backyard is your oasis of peace, your own personal park, where you can get away from the world and relax in the evening sunset to the west. Homes are selling quickly in this area, call today to book a showing. (id:51699)
Property Details
|
MLS® Number
|
SK986972 |
|
Property Type
|
Single Family |
|
Neigbourhood
|
Palliser |
|
Features
|
Treed, Rectangular |
|
Structure
|
Patio(s) |
Building
|
Bathroom Total
|
1 |
|
Bedrooms Total
|
3 |
|
Appliances
|
Washer, Refrigerator, Dryer, Window Coverings, Garage Door Opener Remote(s), Hood Fan, Storage Shed, Stove |
|
Architectural Style
|
Bungalow |
|
Constructed Date
|
1959 |
|
Cooling Type
|
Central Air Conditioning |
|
Fireplace Fuel
|
Gas |
|
Fireplace Present
|
Yes |
|
Fireplace Type
|
Conventional |
|
Heating Fuel
|
Natural Gas |
|
Heating Type
|
Forced Air |
|
Stories Total
|
1 |
|
Size Interior
|
1177 Sqft |
|
Type
|
House |
Parking
|
Attached Garage
|
|
|
Parking Space(s)
|
3 |
Land
|
Acreage
|
No |
|
Fence Type
|
Fence |
|
Landscape Features
|
Lawn, Garden Area |
|
Size Frontage
|
66 Ft ,4 In |
|
Size Irregular
|
0.15 |
|
Size Total
|
0.15 Ac |
|
Size Total Text
|
0.15 Ac |
Rooms
| Level |
Type |
Length |
Width |
Dimensions |
|
Main Level |
Kitchen |
10 ft |
11 ft |
10 ft x 11 ft |
|
Main Level |
Laundry Room |
5 ft |
5 ft |
5 ft x 5 ft |
|
Main Level |
Bonus Room |
5 ft ,5 in |
12 ft |
5 ft ,5 in x 12 ft |
|
Main Level |
Dining Room |
10 ft ,3 in |
9 ft ,9 in |
10 ft ,3 in x 9 ft ,9 in |
|
Main Level |
Living Room |
17 ft ,5 in |
14 ft |
17 ft ,5 in x 14 ft |
|
Main Level |
Bedroom |
9 ft ,5 in |
8 ft |
9 ft ,5 in x 8 ft |
|
Main Level |
Bedroom |
10 ft ,5 in |
10 ft ,9 in |
10 ft ,5 in x 10 ft ,9 in |
|
Main Level |
Primary Bedroom |
9 ft |
15 ft ,6 in |
9 ft x 15 ft ,6 in |
|
Main Level |
4pc Bathroom |
9 ft |
5 ft |
9 ft x 5 ft |
https://www.realtor.ca/real-estate/27587126/1114-13th-avenue-nw-moose-jaw-palliser
































