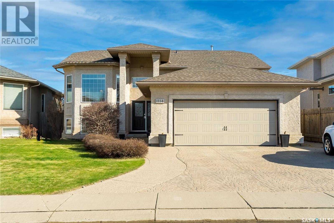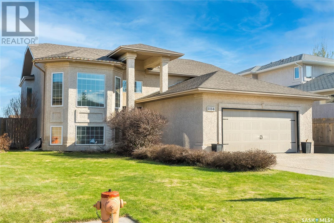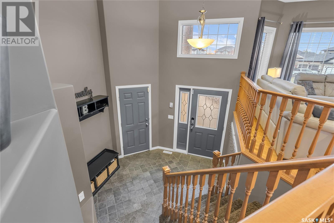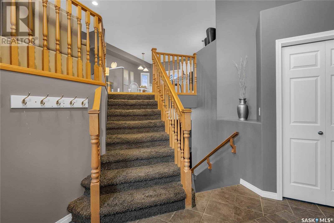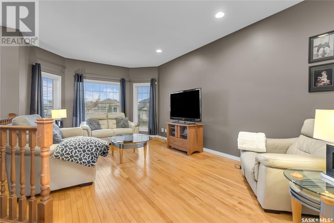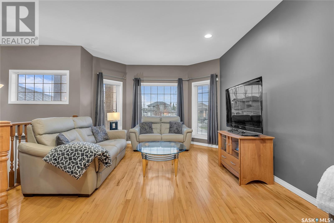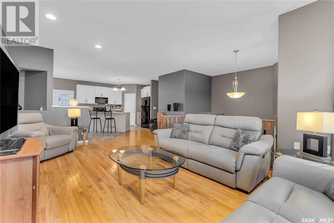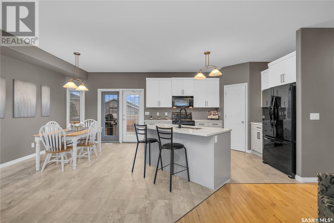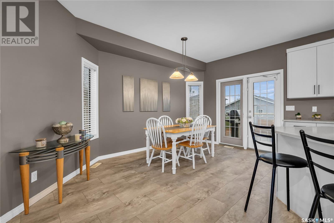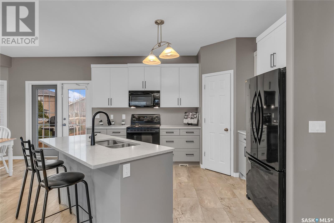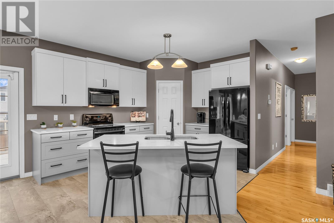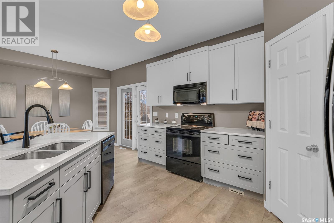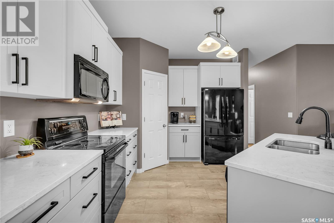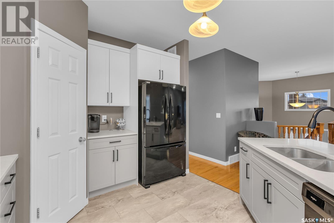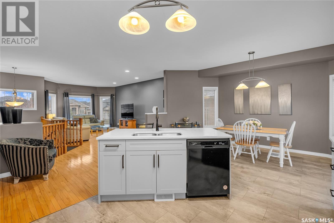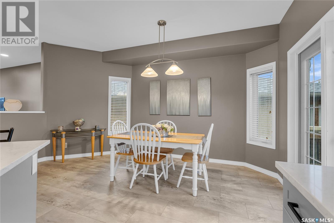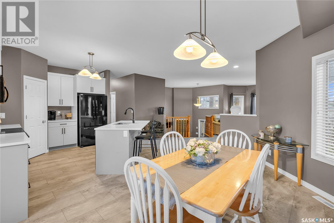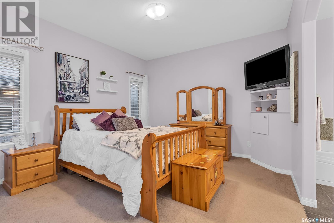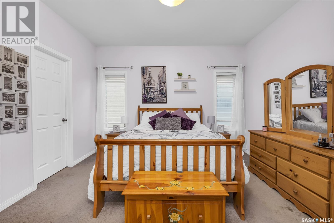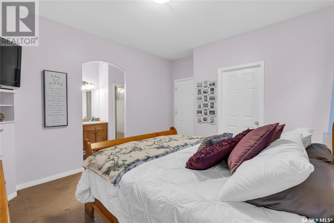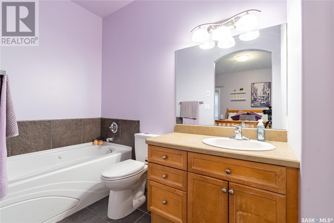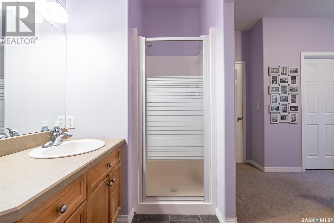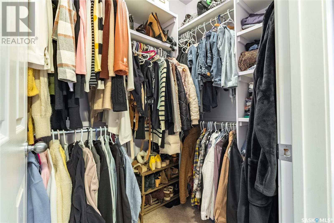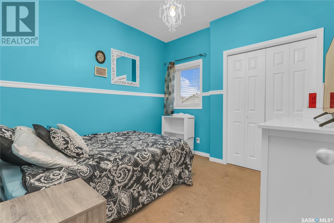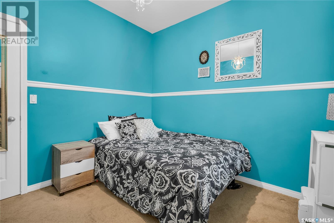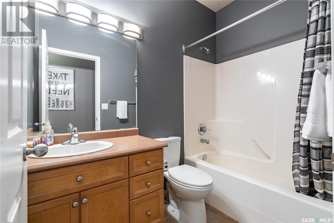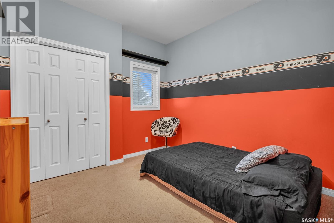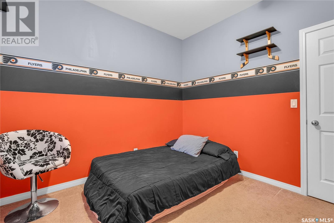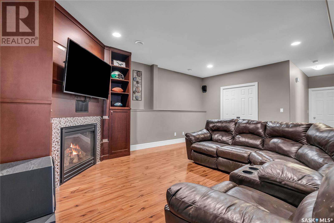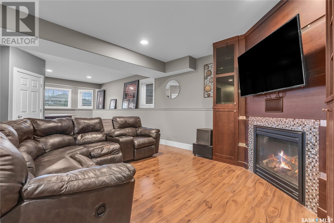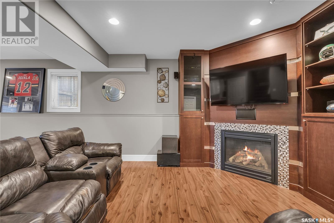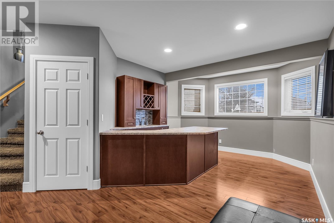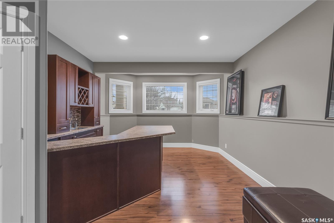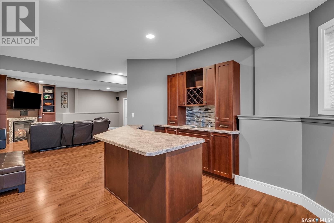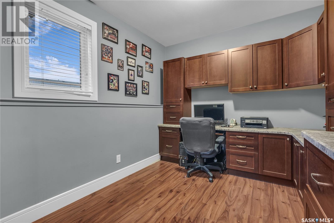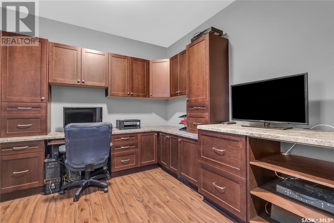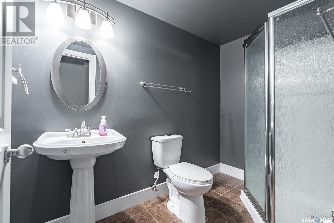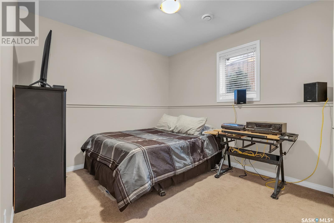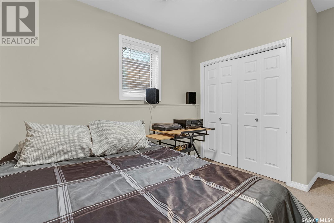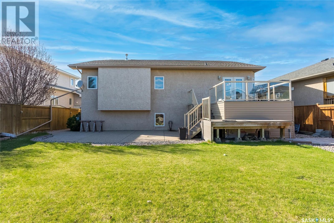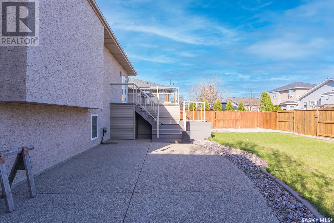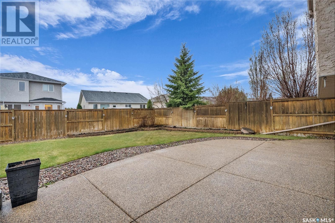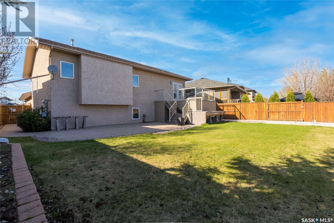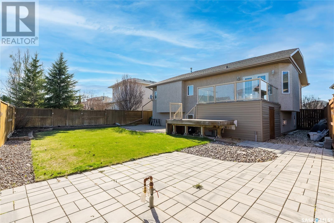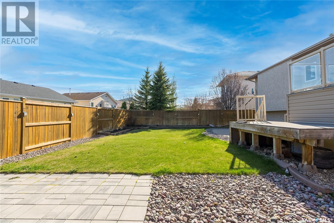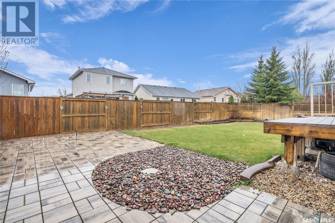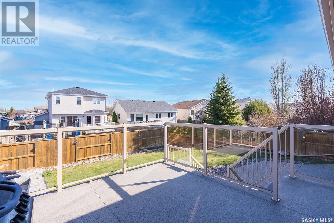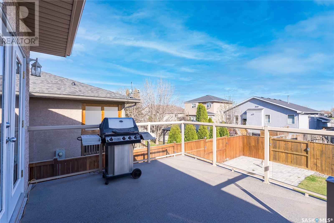4 Bedroom
3 Bathroom
1380 sqft
Bi-Level
Fireplace
Central Air Conditioning, Air Exchanger
Forced Air
Lawn, Underground Sprinkler
$584,900
Welcome to 1114 Wright Way, located in Arbor Creek. This 1380 sq ft Legacy built home features 4 beds, 3 bath and is situated on a 6,278 sq ft lot. Step into the spacious foyer, with vaulted ceilings and tiled flooring. Coming up to the main level, you will find gorgeous hardwood flooring throughout, large windows in the living room for plentiful natural light, and open concept to the dining/kitchen. The kitchen is equipped with vinyl plank flooring, quartz countertops, two-toned cabinets with elegant black hardware, black appliances, island with seating, a corner pantry and garden door access to your deck! The primary bedroom is king accommodating, has a walk-in closet with organizers, and a 4-pc ensuite with jet soaker tub and standalone shower. 2 additional bedrooms, as well as a 4-pc bath complete this lovely main floor. Down to the fully developed basement with 9’ ceilings, you have an open layout family room with a feature wall with built in maple cabinetry and a gas fireplace, and warm laminate flooring. Off the family room you will find a wet bar with peninsula island, maple cabinets, wine rack and tiled backsplash. Large office area with built-in cabinets, an additional bedroom with carpet and a 3-pc bath with shower complete the lower level. Your backyard oasis consists of a dura deck with glass railing and natural gas BBQ hookup, a composite lower deck with stone border, an interlocking brick patio with gas line hookup for a fireplace or pool, under deck storage, and green space with garden backing the fence. Other features include A/C, upgraded baseboards and trim package, underground sprinklers, double attached garage with triple driveway, and is located close to Arbor Creek Park, amenities, and quick access to Circle Drive. (id:51699)
Property Details
|
MLS® Number
|
SK968479 |
|
Property Type
|
Single Family |
|
Neigbourhood
|
Arbor Creek |
|
Features
|
Treed, Irregular Lot Size, Double Width Or More Driveway |
|
Structure
|
Deck, Patio(s) |
Building
|
Bathroom Total
|
3 |
|
Bedrooms Total
|
4 |
|
Appliances
|
Washer, Refrigerator, Dishwasher, Dryer, Microwave, Window Coverings, Garage Door Opener Remote(s), Stove |
|
Architectural Style
|
Bi-level |
|
Basement Development
|
Finished |
|
Basement Type
|
Full (finished) |
|
Constructed Date
|
2002 |
|
Cooling Type
|
Central Air Conditioning, Air Exchanger |
|
Fireplace Fuel
|
Gas |
|
Fireplace Present
|
Yes |
|
Fireplace Type
|
Conventional |
|
Heating Fuel
|
Natural Gas |
|
Heating Type
|
Forced Air |
|
Size Interior
|
1380 Sqft |
|
Type
|
House |
Parking
|
Attached Garage
|
|
|
Parking Space(s)
|
4 |
Land
|
Acreage
|
No |
|
Fence Type
|
Fence |
|
Landscape Features
|
Lawn, Underground Sprinkler |
|
Size Frontage
|
49 Ft ,8 In |
|
Size Irregular
|
6278.00 |
|
Size Total
|
6278 Sqft |
|
Size Total Text
|
6278 Sqft |
Rooms
| Level |
Type |
Length |
Width |
Dimensions |
|
Basement |
Family Room |
19 ft ,4 in |
15 ft |
19 ft ,4 in x 15 ft |
|
Basement |
Other |
12 ft ,2 in |
20 ft |
12 ft ,2 in x 20 ft |
|
Basement |
Office |
10 ft |
9 ft ,6 in |
10 ft x 9 ft ,6 in |
|
Basement |
Bedroom |
|
|
Measurements not available |
|
Basement |
3pc Bathroom |
|
|
Measurements not available |
|
Basement |
Utility Room |
|
|
Measurements not available |
|
Main Level |
Living Room |
13 ft |
20 ft |
13 ft x 20 ft |
|
Main Level |
Dining Room |
10 ft ,4 in |
15 ft ,8 in |
10 ft ,4 in x 15 ft ,8 in |
|
Main Level |
Kitchen |
11 ft ,10 in |
10 ft |
11 ft ,10 in x 10 ft |
|
Main Level |
Primary Bedroom |
12 ft |
12 ft ,8 in |
12 ft x 12 ft ,8 in |
|
Main Level |
4pc Ensuite Bath |
|
|
Measurements not available |
|
Main Level |
Bedroom |
10 ft |
10 ft |
10 ft x 10 ft |
|
Main Level |
Bedroom |
10 ft |
10 ft |
10 ft x 10 ft |
|
Main Level |
4pc Bathroom |
|
|
Measurements not available |
https://www.realtor.ca/real-estate/26866199/1114-wright-way-saskatoon-arbor-creek

