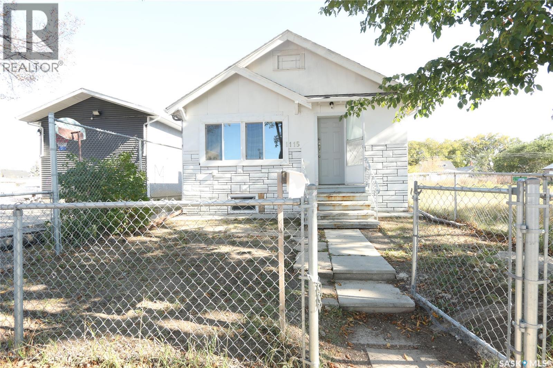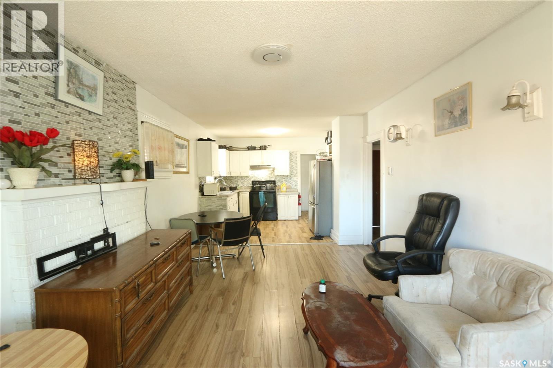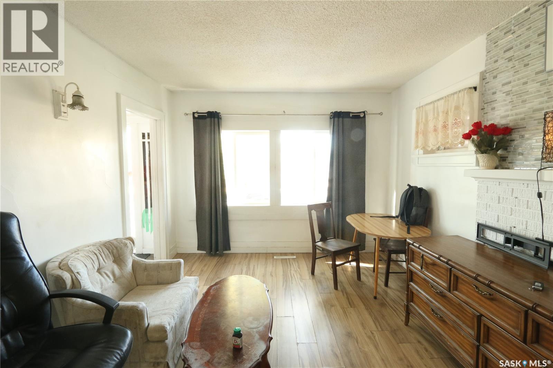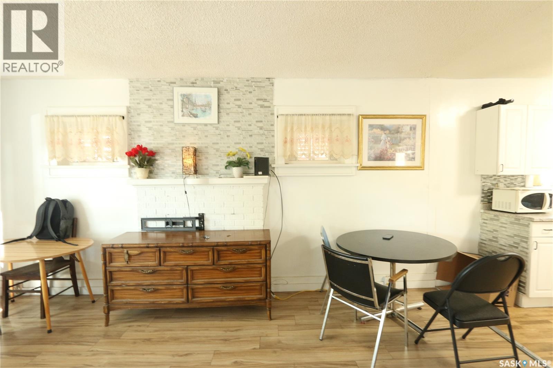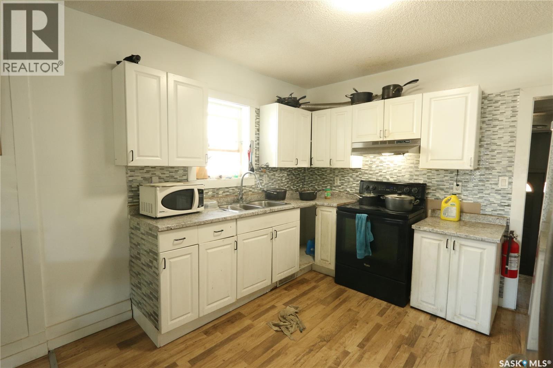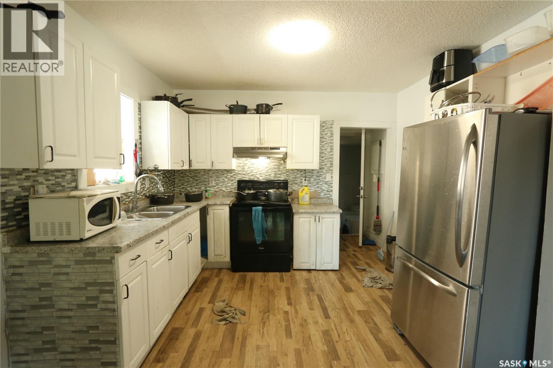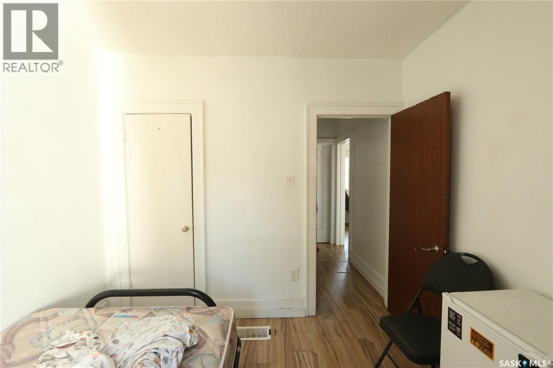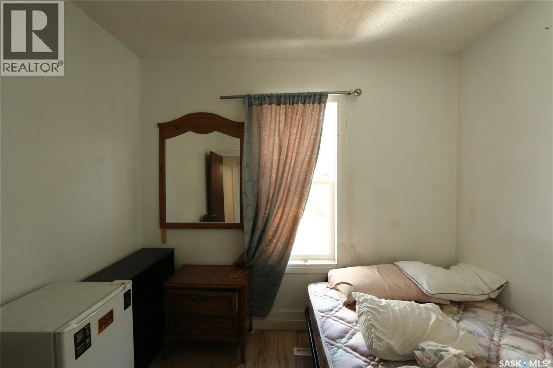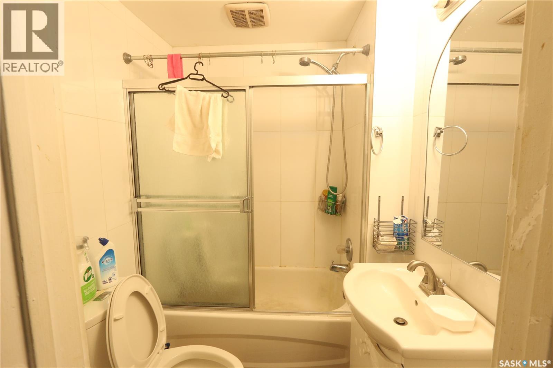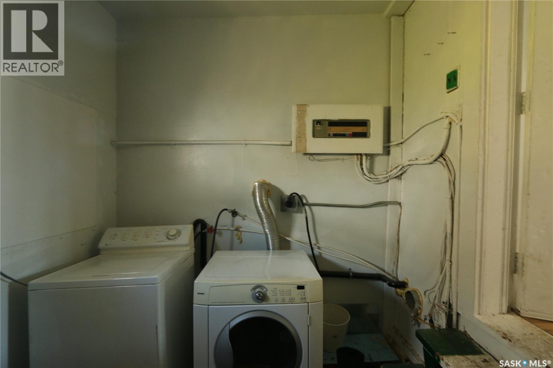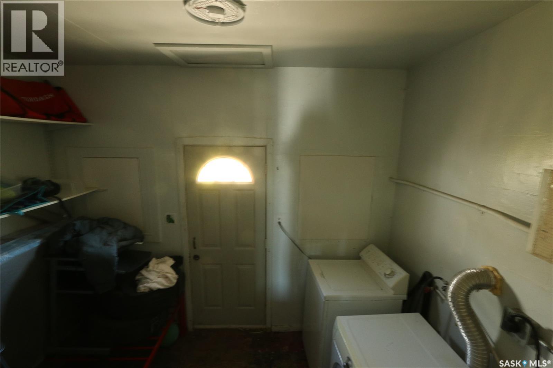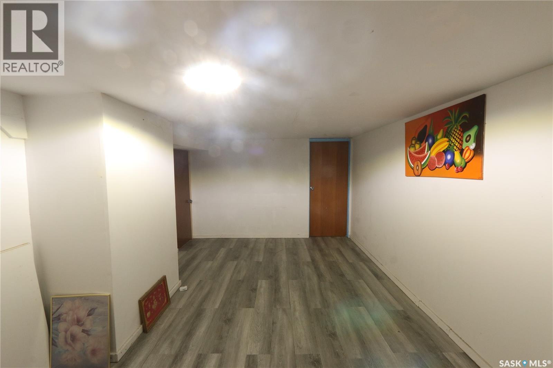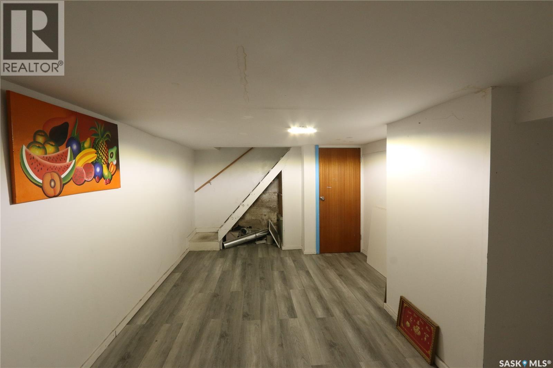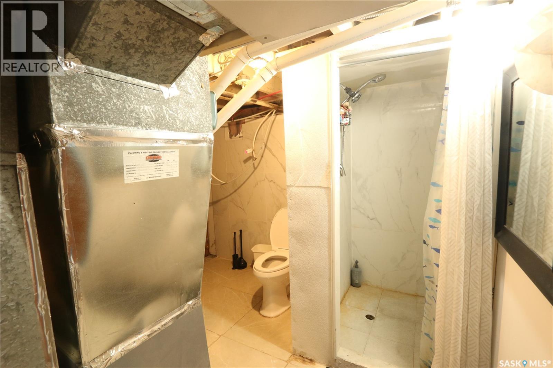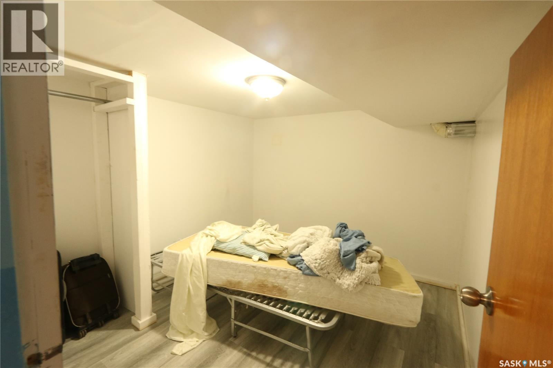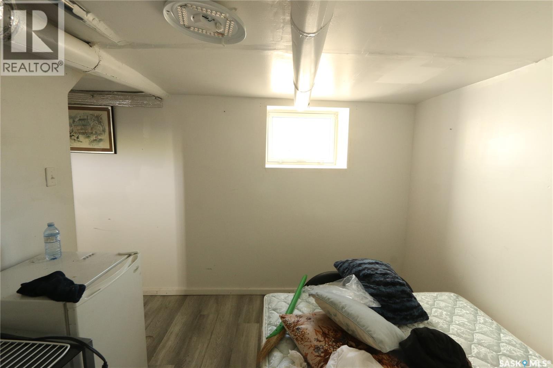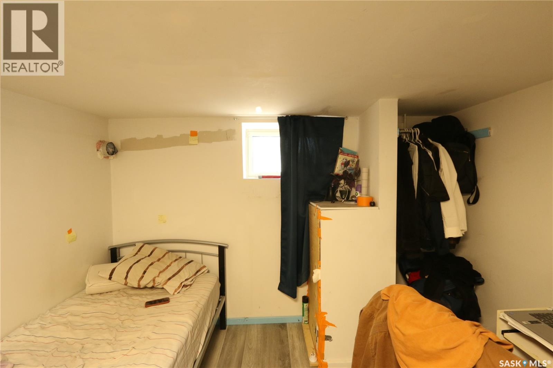1115 Robinson Street Regina, Saskatchewan S4T 2N1
4 Bedroom
2 Bathroom
704 sqft
Bungalow
Forced Air
$129,000
Welcome to 1115 Robinson Street. This home features two bedrooms on the main floor, a four-piece bathroom, a functional kitchen, and a spacious living room. The basement includes two additional bedrooms, a den, and a two-piece bathroom. Please note, the basement is not a legal suite and the windows do not meet current egress requirements. Located in Washington Park, this property is close to schools, public transit, an Asian supermarket, and other amenities. (id:51699)
Property Details
| MLS® Number | SK020682 |
| Property Type | Single Family |
| Neigbourhood | Washington Park |
| Features | Rectangular, Sump Pump |
Building
| Bathroom Total | 2 |
| Bedrooms Total | 4 |
| Appliances | Washer, Refrigerator, Dryer, Hood Fan, Stove |
| Architectural Style | Bungalow |
| Basement Development | Finished |
| Basement Type | Full (finished) |
| Constructed Date | 1928 |
| Heating Fuel | Natural Gas |
| Heating Type | Forced Air |
| Stories Total | 1 |
| Size Interior | 704 Sqft |
| Type | House |
Parking
| None | |
| Parking Space(s) | 2 |
Land
| Acreage | No |
| Fence Type | Fence |
| Size Irregular | 3251.00 |
| Size Total | 3251 Sqft |
| Size Total Text | 3251 Sqft |
Rooms
| Level | Type | Length | Width | Dimensions |
|---|---|---|---|---|
| Basement | Family Room | 5 ft | 5 ft x Measurements not available | |
| Basement | 2pc Bathroom | Measurements not available | ||
| Basement | Bedroom | 3 ft | 2 ft ,9 in | 3 ft x 2 ft ,9 in |
| Basement | Bedroom | 2 ft ,8 in | 2 ft ,6 in | 2 ft ,8 in x 2 ft ,6 in |
| Basement | Den | 2 ft ,9 in | 2 ft ,7 in | 2 ft ,9 in x 2 ft ,7 in |
| Main Level | Living Room | Measurements not available | ||
| Main Level | Kitchen | 3 ft ,4 in | 3 ft ,1 in | 3 ft ,4 in x 3 ft ,1 in |
| Main Level | Bedroom | 2 ft ,8 in | 2 ft ,6 in | 2 ft ,8 in x 2 ft ,6 in |
| Main Level | Bedroom | 2 ft ,9 in | 2 ft ,6 in | 2 ft ,9 in x 2 ft ,6 in |
| Main Level | 4pc Bathroom | Measurements not available | ||
| Main Level | Laundry Room | Measurements not available |
https://www.realtor.ca/real-estate/28980280/1115-robinson-street-regina-washington-park
Interested?
Contact us for more information


