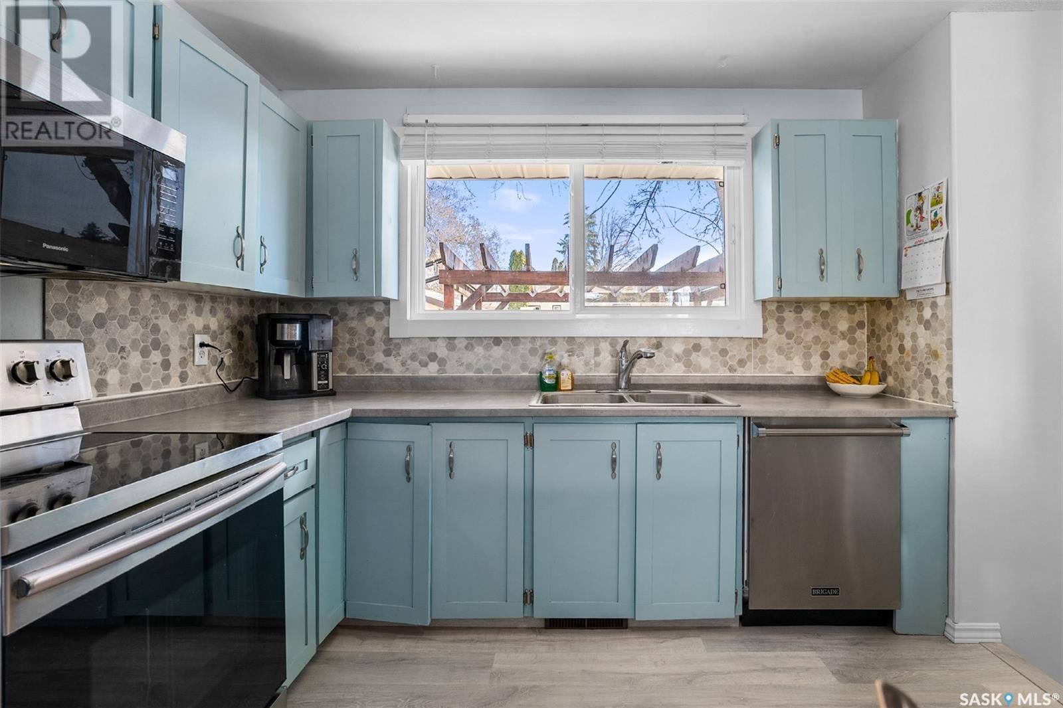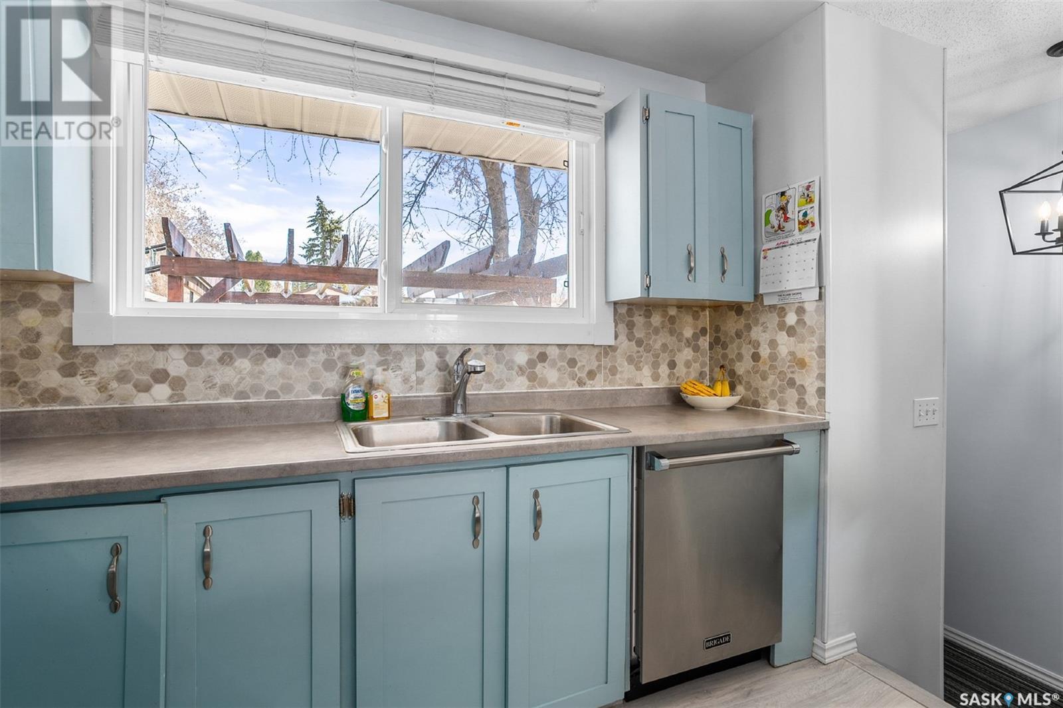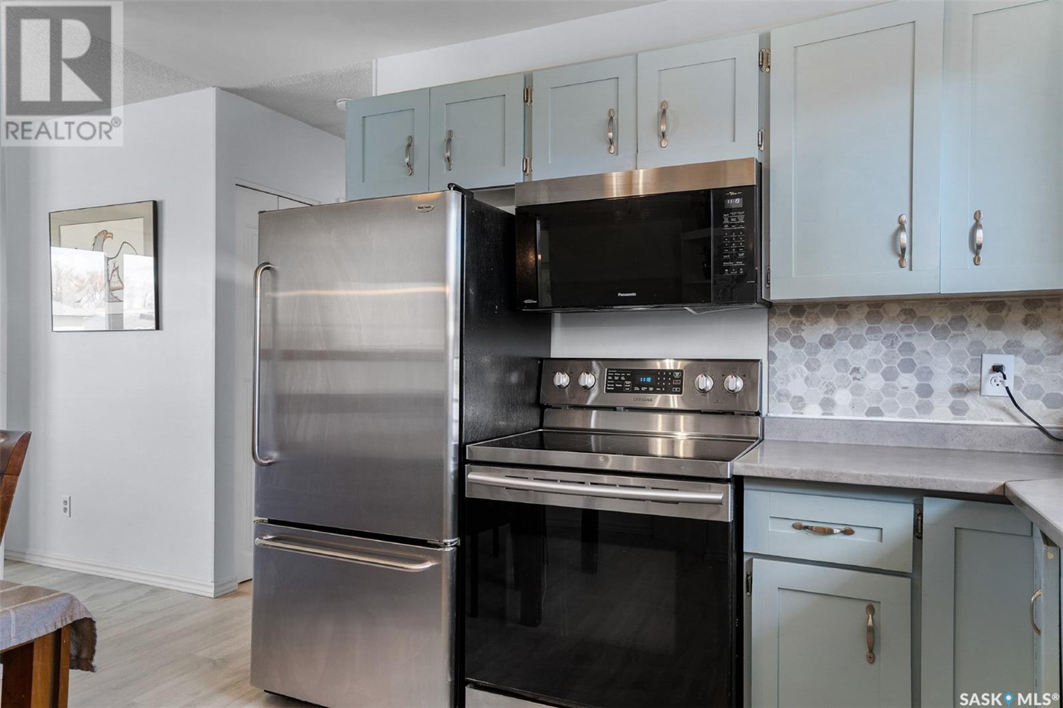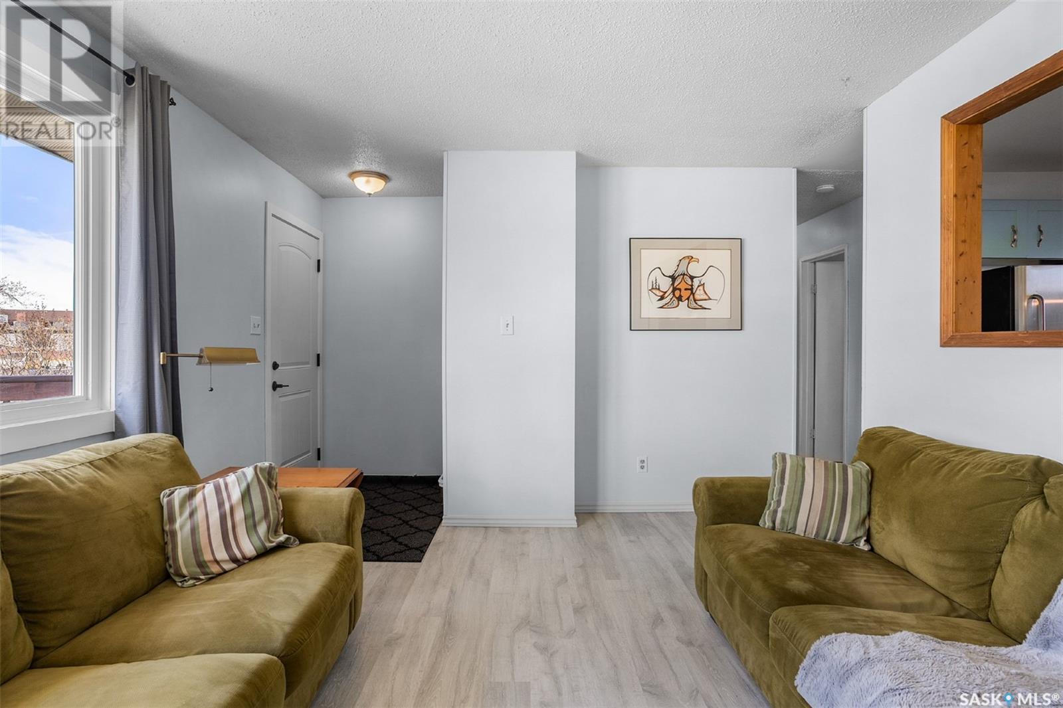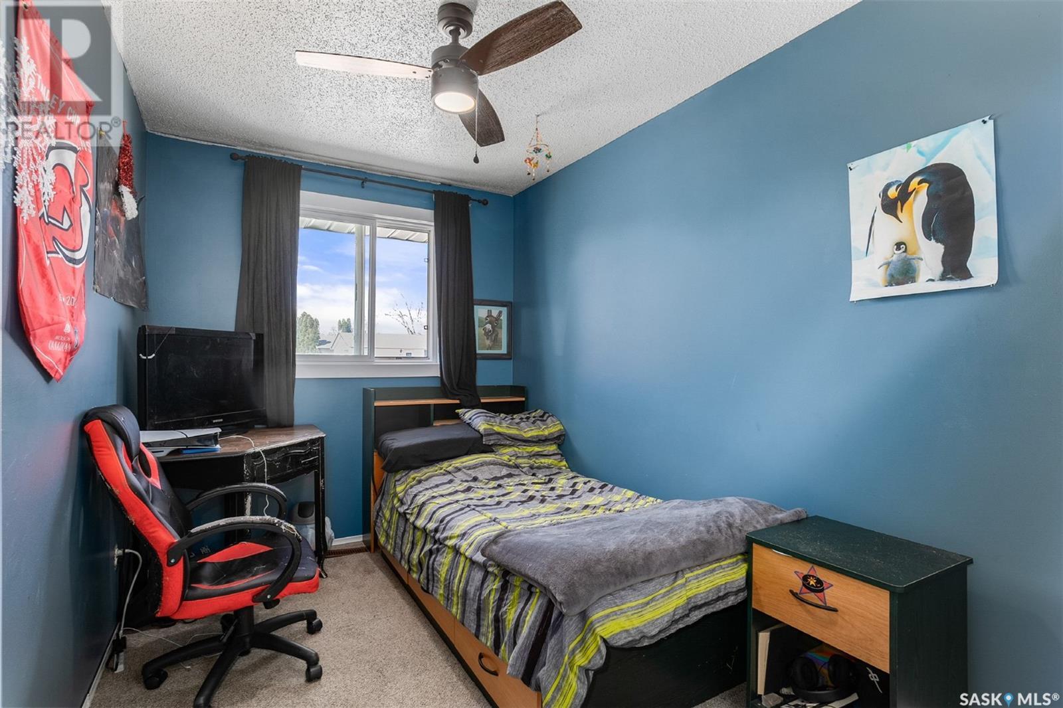3 Bedroom
2 Bathroom
850 sqft
Bungalow
Central Air Conditioning
Forced Air
Lawn
$277,900
Welcome to 1118 Confederation Drive in friendly Massey Place. This nicely upgraded bungalow style home offers 850 sq.ft and is fully developed plus includes a single detached garage. New laminate flooring & baseboards just installed in living room, kitchen and hallway. The furnace, air conditioner and new WINDOWS installed in 2022 while the water heater was installed in 2018. There are 3 bedrooms on main floor plus a full 4 piece bathroom while the lower level offers a spacious family room, a den area presently used as a bedroom) and a full 4 piece bathroom. Enjoy the out doors lounging on patio under the pergola or enjoy a evening fire at the firepit also in rear yard. For viewings of this fantastic home reach out to your agent to view before Monday May 5th at 3:00 Pm when offers will be presented. (id:51699)
Property Details
|
MLS® Number
|
SK004277 |
|
Property Type
|
Single Family |
|
Neigbourhood
|
Massey Place |
|
Features
|
Treed, Lane, Rectangular, Sump Pump |
Building
|
Bathroom Total
|
2 |
|
Bedrooms Total
|
3 |
|
Appliances
|
Washer, Refrigerator, Dishwasher, Dryer, Window Coverings, Garage Door Opener Remote(s), Stove |
|
Architectural Style
|
Bungalow |
|
Basement Development
|
Finished |
|
Basement Type
|
Full (finished) |
|
Constructed Date
|
1972 |
|
Cooling Type
|
Central Air Conditioning |
|
Heating Fuel
|
Natural Gas |
|
Heating Type
|
Forced Air |
|
Stories Total
|
1 |
|
Size Interior
|
850 Sqft |
|
Type
|
House |
Parking
|
Detached Garage
|
|
|
Gravel
|
|
|
Parking Space(s)
|
2 |
Land
|
Acreage
|
No |
|
Fence Type
|
Fence |
|
Landscape Features
|
Lawn |
|
Size Frontage
|
40 Ft |
|
Size Irregular
|
5399.00 |
|
Size Total
|
5399 Sqft |
|
Size Total Text
|
5399 Sqft |
Rooms
| Level |
Type |
Length |
Width |
Dimensions |
|
Basement |
Family Room |
31 ft ,4 in |
10 ft ,2 in |
31 ft ,4 in x 10 ft ,2 in |
|
Basement |
4pc Bathroom |
|
|
Measurements not available |
|
Basement |
Den |
10 ft ,2 in |
10 ft ,8 in |
10 ft ,2 in x 10 ft ,8 in |
|
Basement |
Laundry Room |
|
|
Measurements not available |
|
Main Level |
Kitchen |
12 ft ,3 in |
11 ft ,4 in |
12 ft ,3 in x 11 ft ,4 in |
|
Main Level |
Living Room |
14 ft ,4 in |
12 ft ,2 in |
14 ft ,4 in x 12 ft ,2 in |
|
Main Level |
Bedroom |
7 ft ,8 in |
12 ft |
7 ft ,8 in x 12 ft |
|
Main Level |
Bedroom |
12 ft |
9 ft ,2 in |
12 ft x 9 ft ,2 in |
|
Main Level |
Bedroom |
11 ft ,3 in |
7 ft ,8 in |
11 ft ,3 in x 7 ft ,8 in |
|
Main Level |
4pc Bathroom |
|
|
Measurements not available |
https://www.realtor.ca/real-estate/28241008/1118-confederation-drive-saskatoon-massey-place




