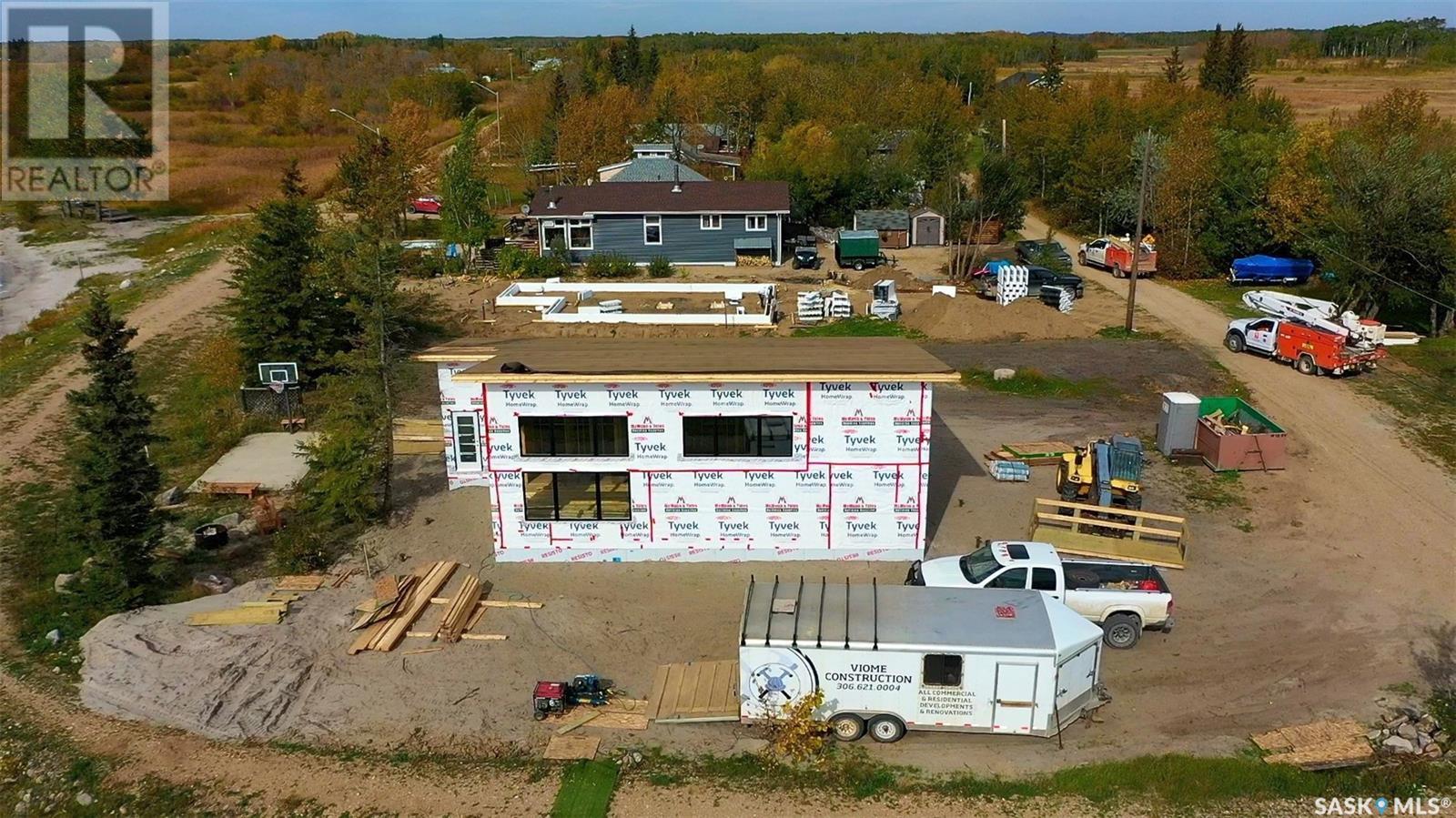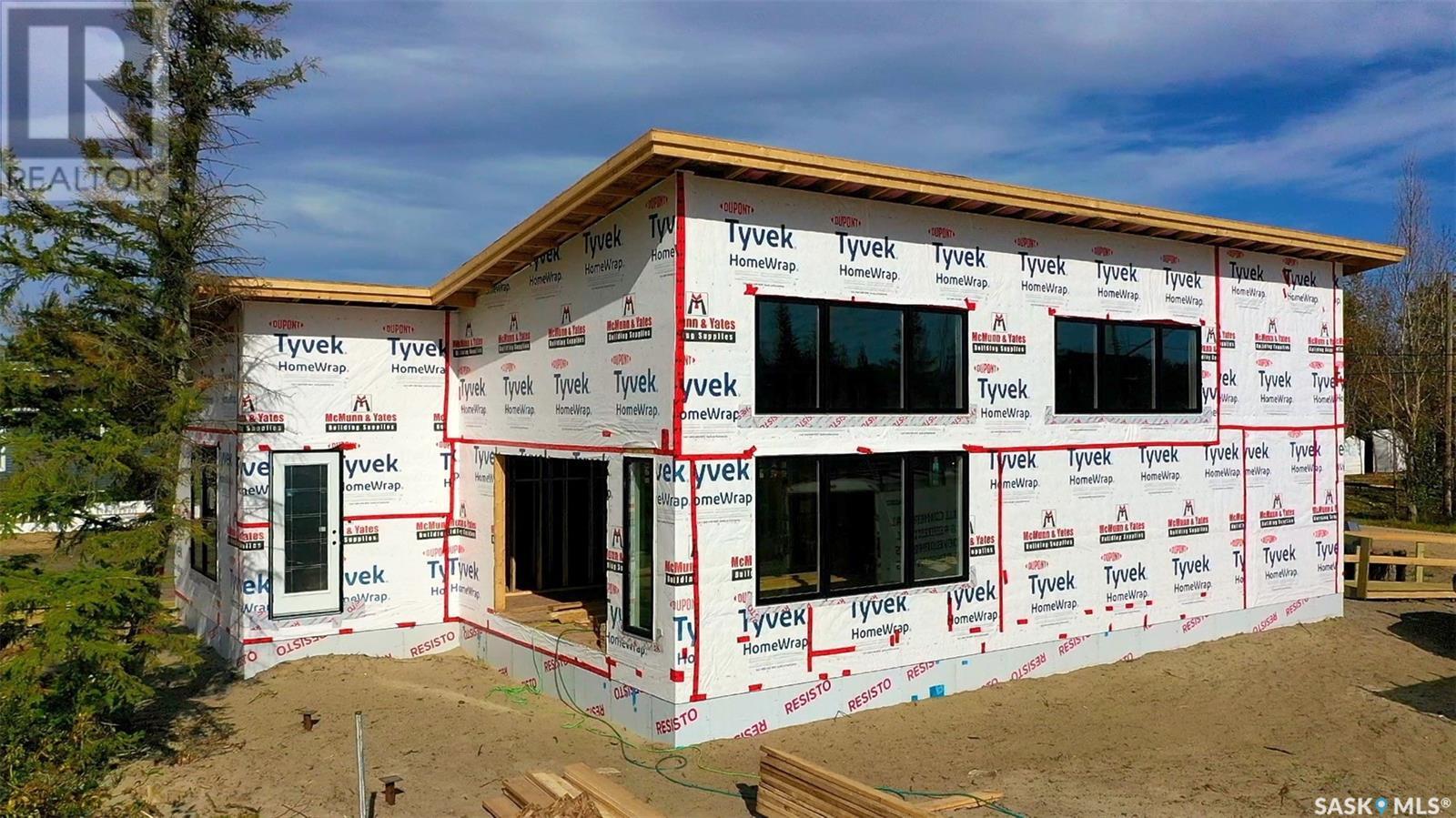3 Bedroom
2 Bathroom
1500 sqft
Bungalow
Fireplace
Central Air Conditioning
Forced Air
Waterfront
$599,000
This home is so close to completion with a modern two car garage being built once the ground dries up! Panoramic lake front properties are so rare you don't want to miss out! Attention to detail is evident with much thought and care into the placement of the home and garage on the property as well as the layout. Large windows and the double patio doors in the open concept living and dining area allows you to enjoy the beautiful view of the lake and extends onto the covered deck. The main bedroom has a huge window facing the lake, its very own acres to the covered deck and plenty of space to have a king bed, walk in closet and ensuite. Plenty of space to host multiple guests in the den/bedroom and additional bedroom. The large mudroom/ laundry and main bath are easy accessed from outside for all the beach wear so no running through the home with sandy and wet feet. Beautiful modern finishes have been intentionally chosen to design a warm and tranquil space. No matter the season you will be sure to be comfortable with propane forced air, central cooling, fireplace and Canora water and a brand new septic tank. There is a 24 x 24 two car garage for toys and vehicles to be out of the elements. Not ready to lake life full time and want some revenue you can also become an air bnb host as the previous home was a popular vacation spot for many!!!!! Good spirit lake is 35km north of Yorkton and approximately 20km to Canora. Do not wait and miss out on this dream home/cabin!!!!! (id:51699)
Property Details
|
MLS® Number
|
SK980462 |
|
Property Type
|
Single Family |
|
Features
|
Double Width Or More Driveway, Recreational |
|
Structure
|
Deck |
|
Water Front Type
|
Waterfront |
Building
|
Bathroom Total
|
2 |
|
Bedrooms Total
|
3 |
|
Appliances
|
Garage Door Opener Remote(s) |
|
Architectural Style
|
Bungalow |
|
Basement Development
|
Not Applicable |
|
Basement Type
|
Crawl Space (not Applicable) |
|
Constructed Date
|
2024 |
|
Cooling Type
|
Central Air Conditioning |
|
Fireplace Fuel
|
Gas |
|
Fireplace Present
|
Yes |
|
Fireplace Type
|
Conventional |
|
Heating Fuel
|
Propane |
|
Heating Type
|
Forced Air |
|
Stories Total
|
1 |
|
Size Interior
|
1500 Sqft |
|
Type
|
House |
Parking
|
Attached Garage
|
|
|
Gravel
|
|
|
Parking Space(s)
|
4 |
Land
|
Acreage
|
No |
|
Size Frontage
|
49 Ft ,2 In |
|
Size Irregular
|
6348.09 |
|
Size Total
|
6348.09 Sqft |
|
Size Total Text
|
6348.09 Sqft |
Rooms
| Level |
Type |
Length |
Width |
Dimensions |
|
Main Level |
Living Room |
17 ft ,10 in |
15 ft |
17 ft ,10 in x 15 ft |
|
Main Level |
Kitchen |
8 ft |
15 ft |
8 ft x 15 ft |
|
Main Level |
Dining Room |
8 ft |
8 ft |
8 ft x 8 ft |
|
Main Level |
Primary Bedroom |
12 ft |
14 ft ,10 in |
12 ft x 14 ft ,10 in |
|
Main Level |
3pc Bathroom |
5 ft |
8 ft |
5 ft x 8 ft |
|
Main Level |
Bedroom |
10 ft ,4 in |
14 ft ,10 in |
10 ft ,4 in x 14 ft ,10 in |
|
Main Level |
Bedroom |
9 ft |
10 ft ,4 in |
9 ft x 10 ft ,4 in |
|
Main Level |
Other |
5 ft ,6 in |
21 ft ,8 in |
5 ft ,6 in x 21 ft ,8 in |
|
Main Level |
4pc Bathroom |
8 ft |
4 ft |
8 ft x 4 ft |
https://www.realtor.ca/real-estate/27283382/1119-birchwood-avenue-burgis-beach


















































