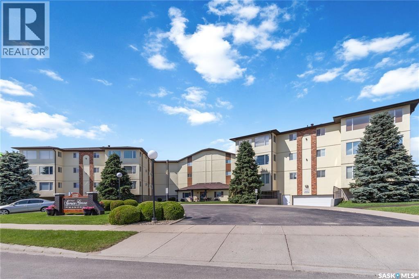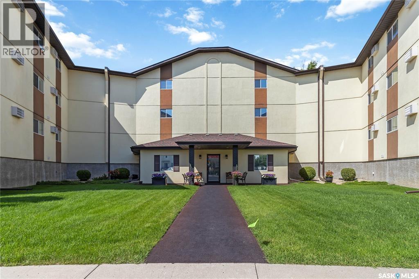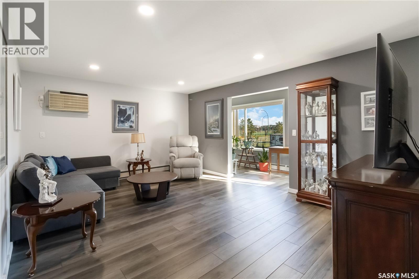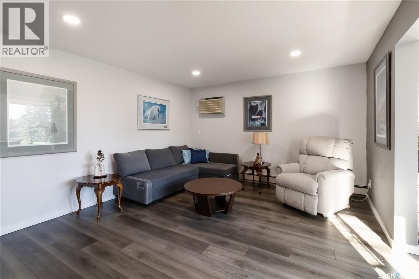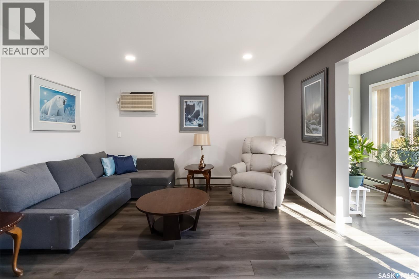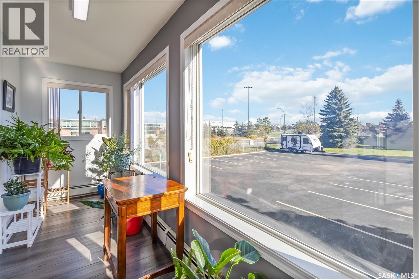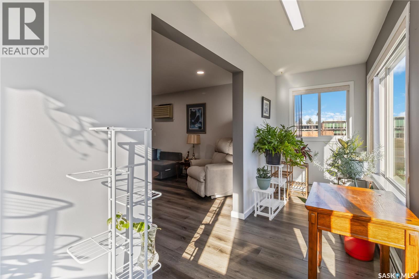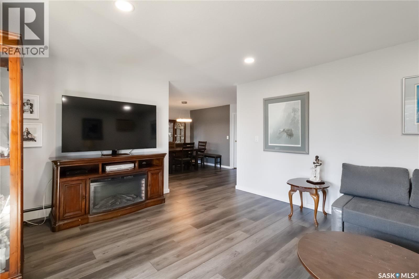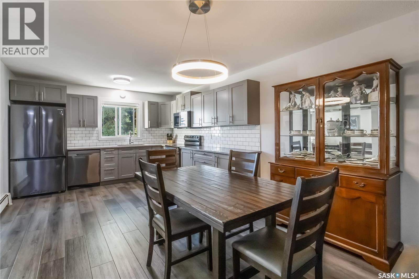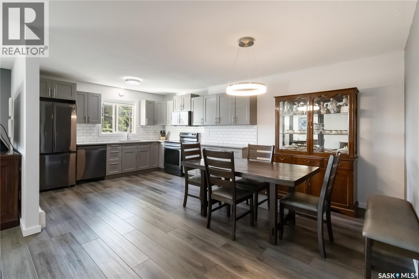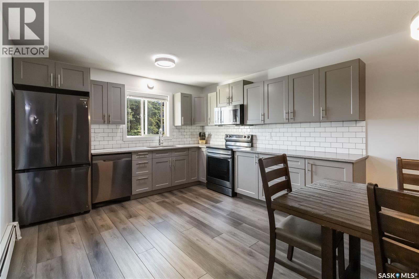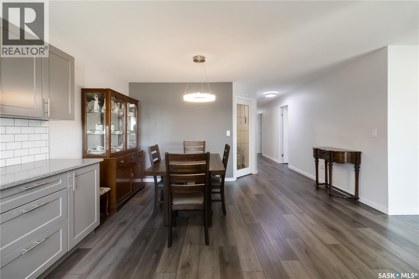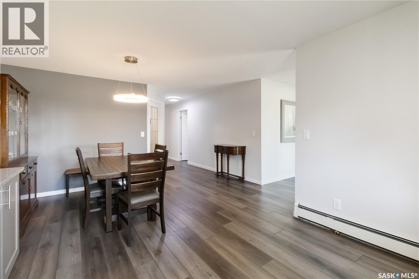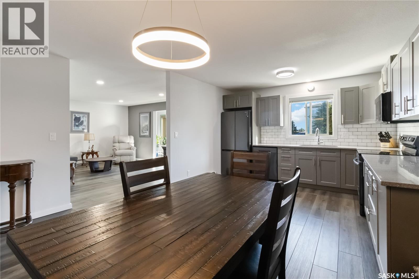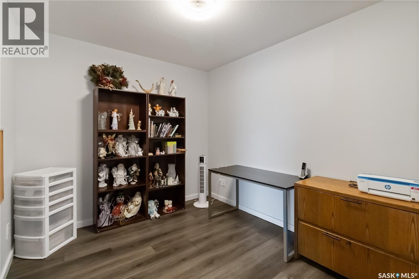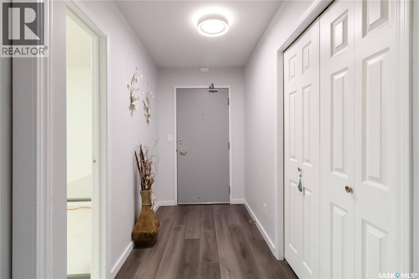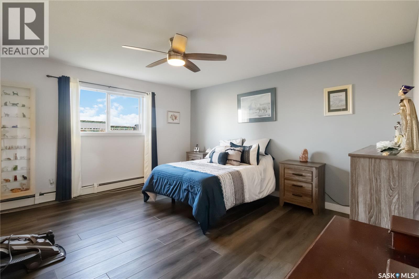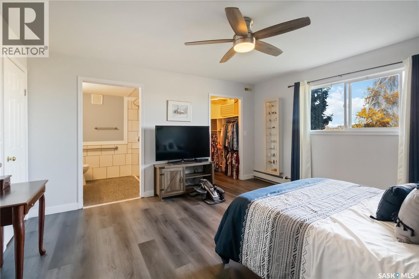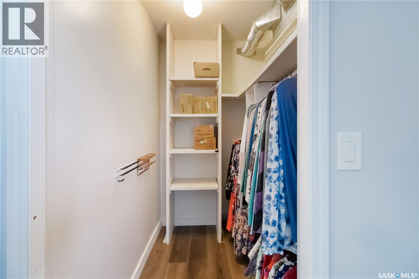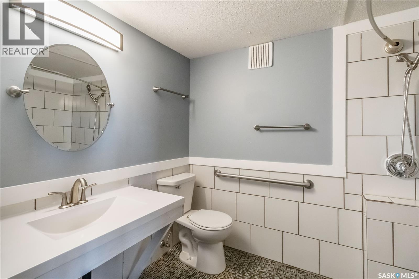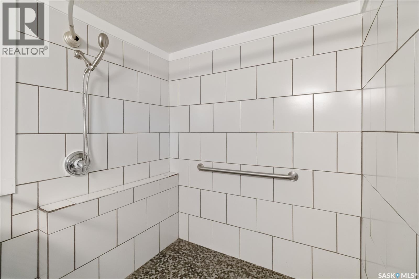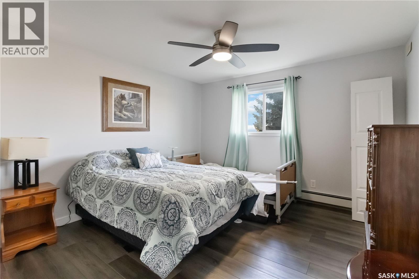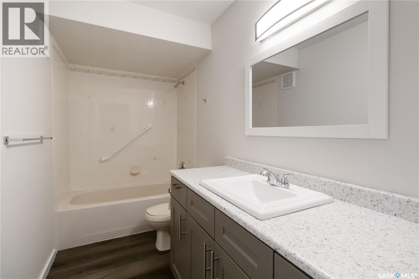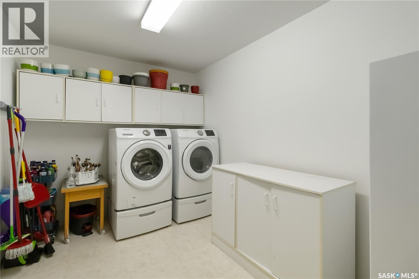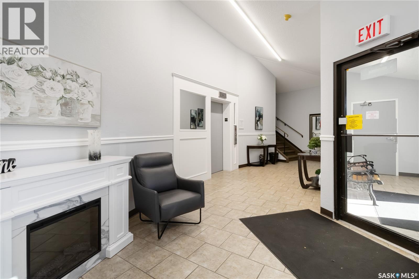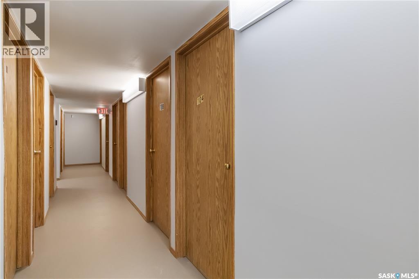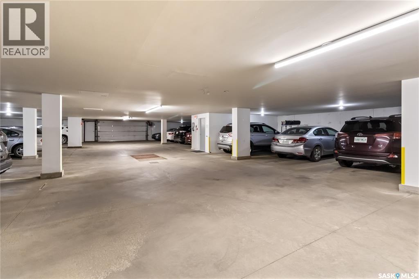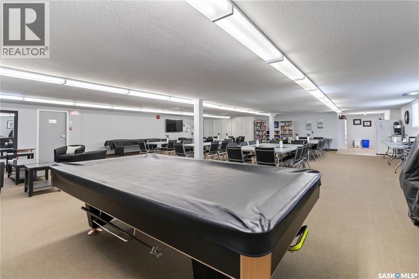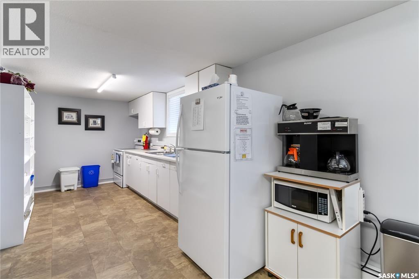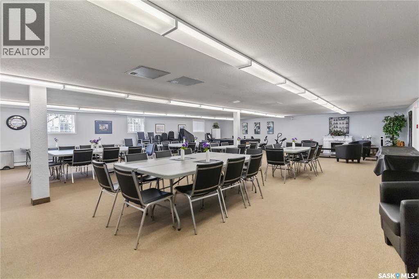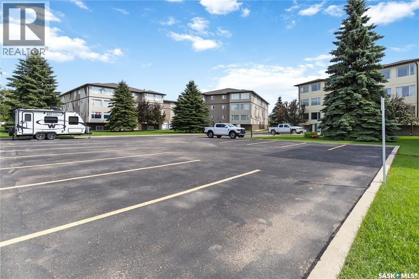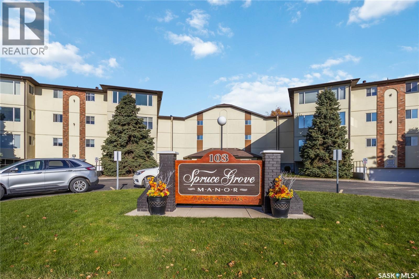112 103 Keevil Crescent Saskatoon, Saskatchewan S7N 4L9
$349,900Maintenance,
$658.30 Monthly
Maintenance,
$658.30 MonthlyWelcome to 112-103 Keevil Crescent! This spacious 1,500 sq ft renovated condo is move in ready. Recent upgrades include new flooring throughout, a modern kitchen with new cabinetry and quartz countertops, newer appliances, new lighting - with recessed lights added in the living room, updated bathrooms, and new windows. The condo boasts two large bedrooms plus a versatile den/office while the laundry room offers extra space for a freezer or desk/crafts. The living room is roomy, and the sunroom is perfect for a plant lover or enjoying your morning coffee. The kitchen provides ample space for a future island and has plenty of room for a large dining table. The main four-piece bath features a new vanity, flooring and paint. The large primary bedroom includes a three-piece bath with a wheelchair-accessible shower as well as a walk-in closet and another spacious bedroom is just down the hall. Additional highlights include one heated underground parking spot, a spacious storage room, an elevator, exterior parking for owners, and visitor parking out front. Conveniently located within walking distance of various stores and a library. (id:51699)
Property Details
| MLS® Number | SK021596 |
| Property Type | Single Family |
| Neigbourhood | University Heights |
| Community Features | Pets Not Allowed |
| Features | Elevator, Wheelchair Access |
Building
| Bathroom Total | 2 |
| Bedrooms Total | 2 |
| Amenities | Recreation Centre |
| Appliances | Washer, Refrigerator, Intercom, Dishwasher, Dryer, Microwave, Window Coverings, Garage Door Opener Remote(s), Stove |
| Architectural Style | Low Rise |
| Basement Type | Full |
| Constructed Date | 1995 |
| Cooling Type | Wall Unit |
| Heating Type | Hot Water |
| Size Interior | 1500 Sqft |
| Type | Apartment |
Parking
| Underground | 1 |
| Other | |
| Heated Garage | |
| Parking Space(s) | 1 |
Land
| Acreage | No |
Rooms
| Level | Type | Length | Width | Dimensions |
|---|---|---|---|---|
| Main Level | Living Room | 13 ft | Measurements not available x 13 ft | |
| Main Level | Dining Room | 10'4 x 8'9 | ||
| Main Level | Kitchen | 11'10 x 8'9 | ||
| Main Level | Den | 10'4 x 8'9 | ||
| Main Level | Bedroom | 12 ft | 12 ft | 12 ft x 12 ft |
| Main Level | Bedroom | 14'3 x 13'9 | ||
| Main Level | 3pc Bathroom | 8 ft | 7 ft | 8 ft x 7 ft |
| Main Level | 4pc Bathroom | 8 ft | 5 ft | 8 ft x 5 ft |
| Main Level | Laundry Room | 12'7 x 9'6 | ||
| Main Level | Sunroom | 17 ft | 5 ft | 17 ft x 5 ft |
https://www.realtor.ca/real-estate/29028631/112-103-keevil-crescent-saskatoon-university-heights
Interested?
Contact us for more information

