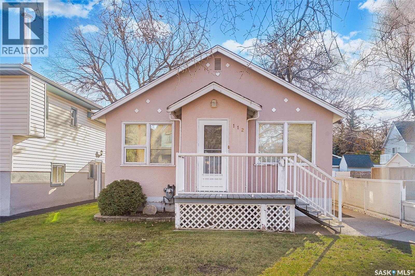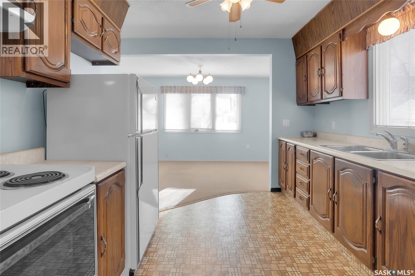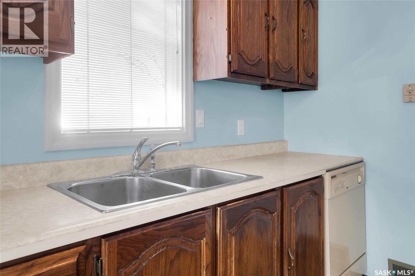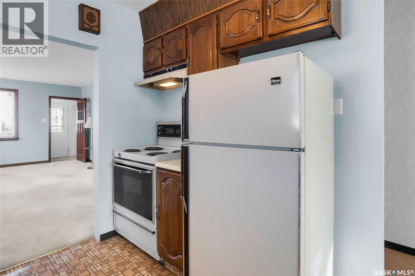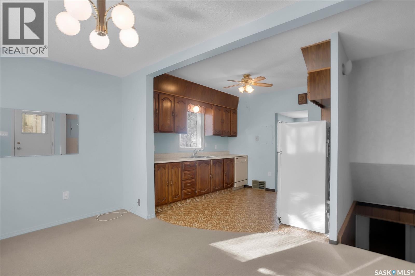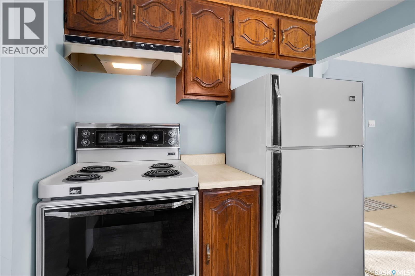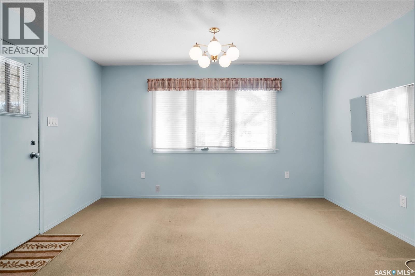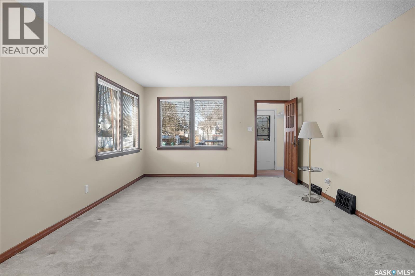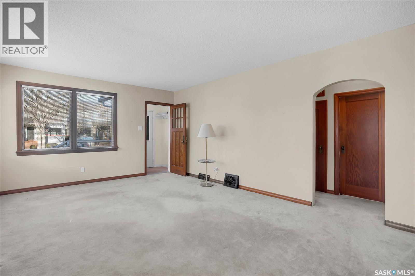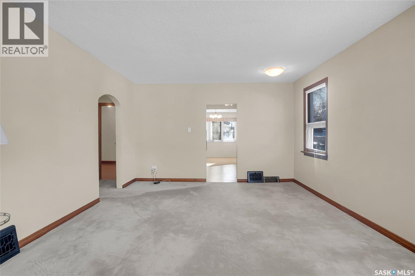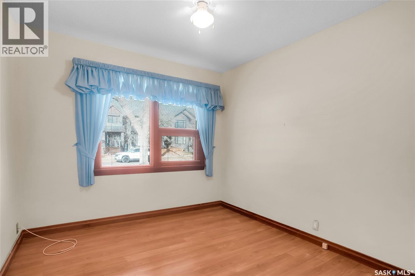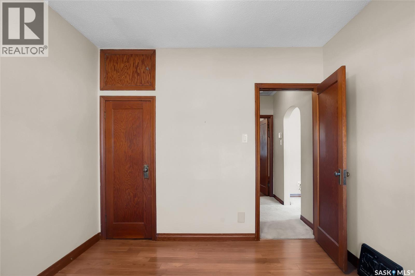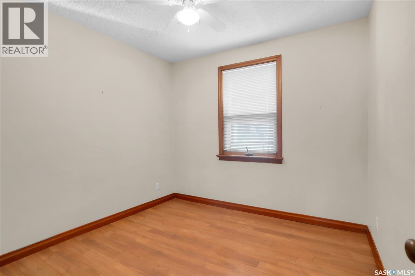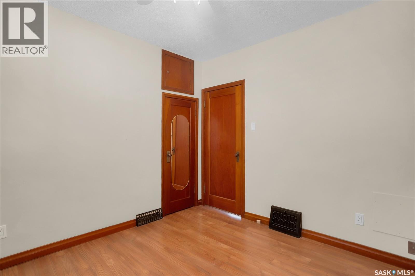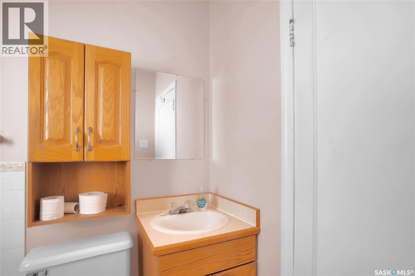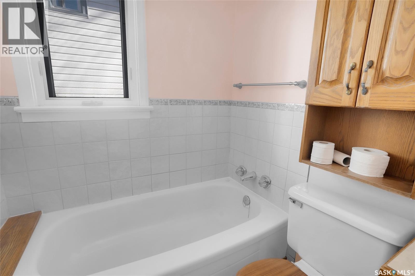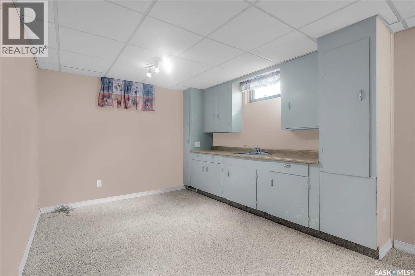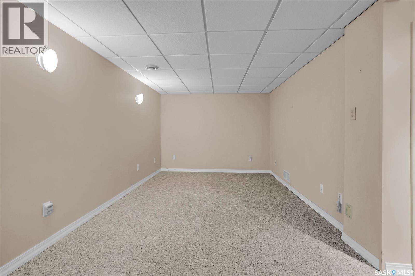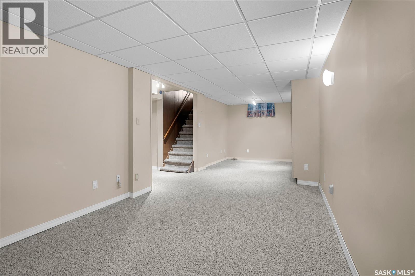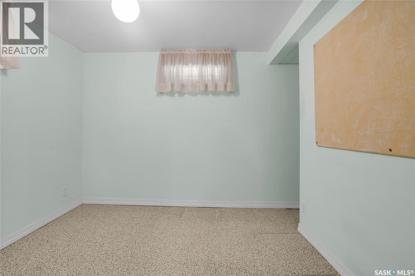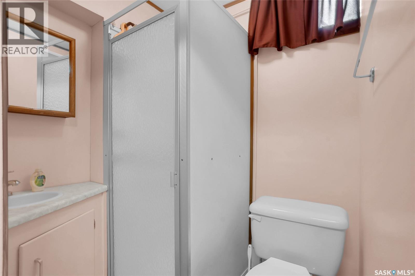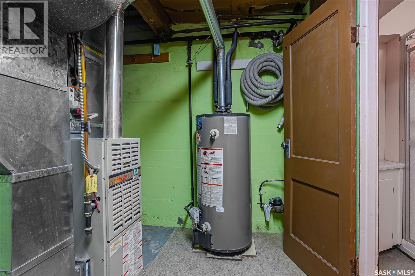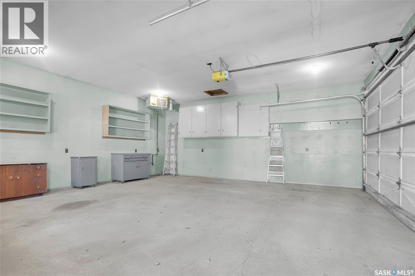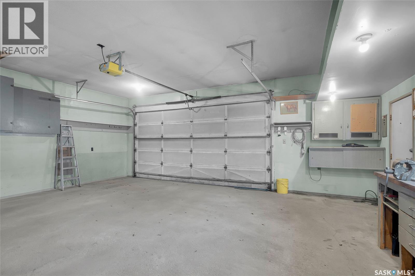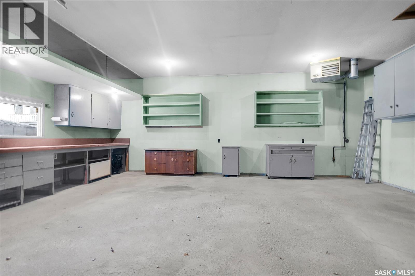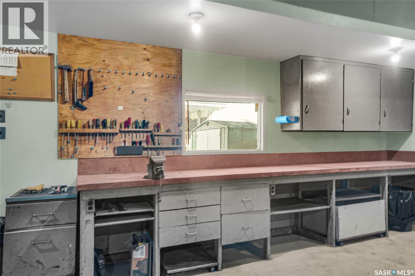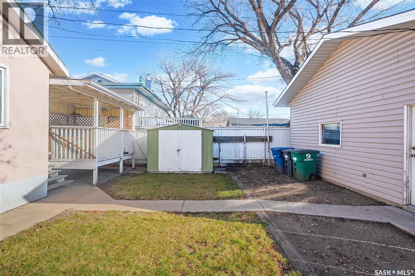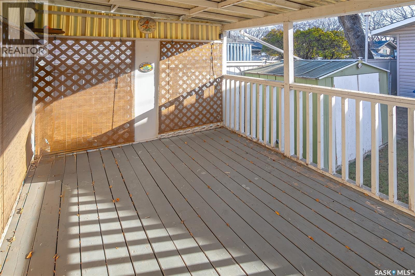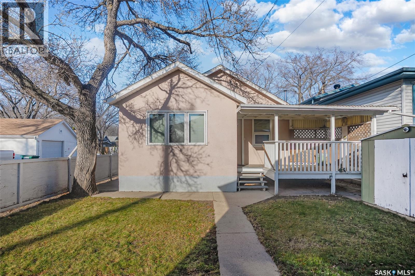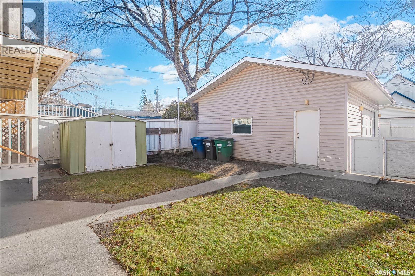3 Bedroom
2 Bathroom
832 sqft
Bungalow
Central Air Conditioning
Forced Air
Lawn
$327,900
Charming bungalow with timeless appeal! This beautifully maintained home includes gorgeous original woodwork throughout the main floor, adding a touch of warmth and character. The fully developed basement is perfect for entertaining or in-law suite, featuring a kitchen, living room, bedroom, and 3 piece bath. Stay cool on hot summer days with central air conditioning. Enjoy outdoor living on the private deck, complete with a canopy for shade. Additional features include a spacious 24'x26' heated garage built in 1989, with an 8 foot overhead door and 220-volt plug for your convenience. The garage is perfect for car enthusiasts, hobbyist or additional storage. The property sits on a good sized 37'.5 x 124'9 foot lot, with a swing gate allowing for a recreation vehicle. What's more , this home has been owned by the same owner since 1964. Don't miss out on the fantastic opportunity to own a piece of Buena Vista charm. As per the Seller’s direction, all offers will be presented on 11/07/2025 2:00PM. (id:51699)
Property Details
|
MLS® Number
|
SK022254 |
|
Property Type
|
Single Family |
|
Neigbourhood
|
Buena Vista |
|
Features
|
Treed, Corner Site, Lane, Rectangular |
|
Structure
|
Deck |
Building
|
Bathroom Total
|
2 |
|
Bedrooms Total
|
3 |
|
Appliances
|
Washer, Refrigerator, Dishwasher, Dryer, Window Coverings, Garage Door Opener Remote(s), Stove |
|
Architectural Style
|
Bungalow |
|
Basement Type
|
Full |
|
Constructed Date
|
1951 |
|
Cooling Type
|
Central Air Conditioning |
|
Heating Fuel
|
Natural Gas |
|
Heating Type
|
Forced Air |
|
Stories Total
|
1 |
|
Size Interior
|
832 Sqft |
|
Type
|
House |
Parking
|
Detached Garage
|
|
|
R V
|
|
|
Heated Garage
|
|
|
Parking Space(s)
|
2 |
Land
|
Acreage
|
No |
|
Fence Type
|
Fence |
|
Landscape Features
|
Lawn |
|
Size Frontage
|
37 Ft ,5 In |
|
Size Irregular
|
37.5x124.9 |
|
Size Total Text
|
37.5x124.9 |
Rooms
| Level |
Type |
Length |
Width |
Dimensions |
|
Basement |
Kitchen |
|
|
9'1 x 9'5 |
|
Basement |
Living Room |
|
|
9'7 x 14'2 |
|
Basement |
Bedroom |
|
|
9'4 x 8'7 |
|
Basement |
3pc Bathroom |
|
|
Measurements not available |
|
Main Level |
Living Room |
|
|
13'3 x 18'10 |
|
Main Level |
Kitchen |
10 ft |
|
10 ft x Measurements not available |
|
Main Level |
Dining Room |
13 ft |
|
13 ft x Measurements not available |
|
Main Level |
Bedroom |
|
|
10'9 x 9'7 |
|
Main Level |
Bedroom |
10 ft |
|
10 ft x Measurements not available |
|
Main Level |
3pc Bathroom |
|
|
Measurements not available |
https://www.realtor.ca/real-estate/29064759/112-2nd-street-e-saskatoon-buena-vista

