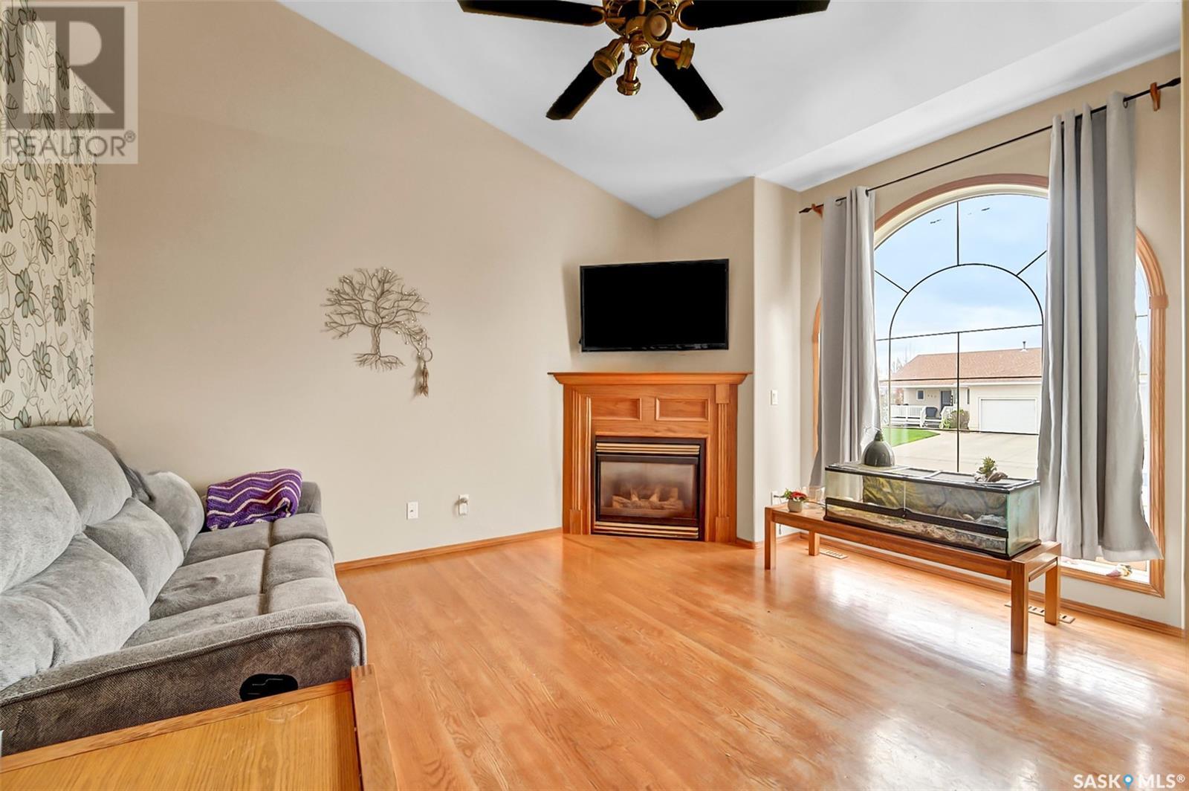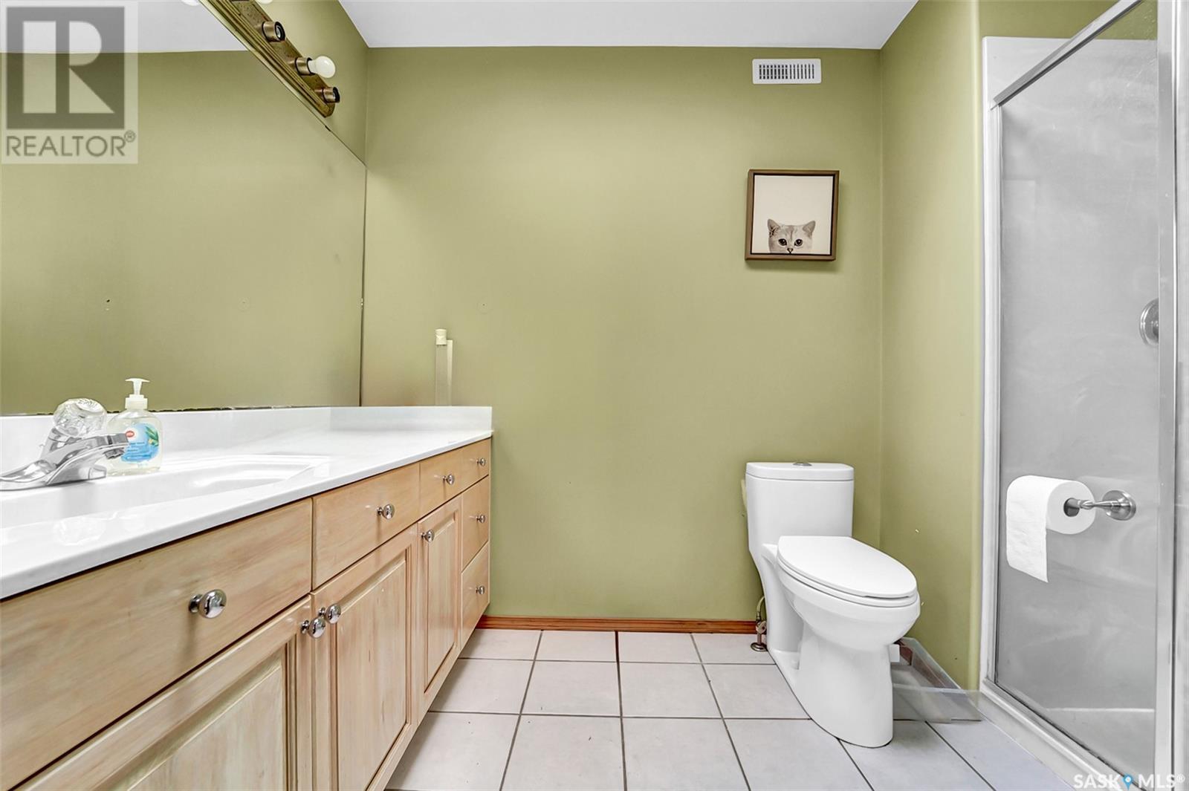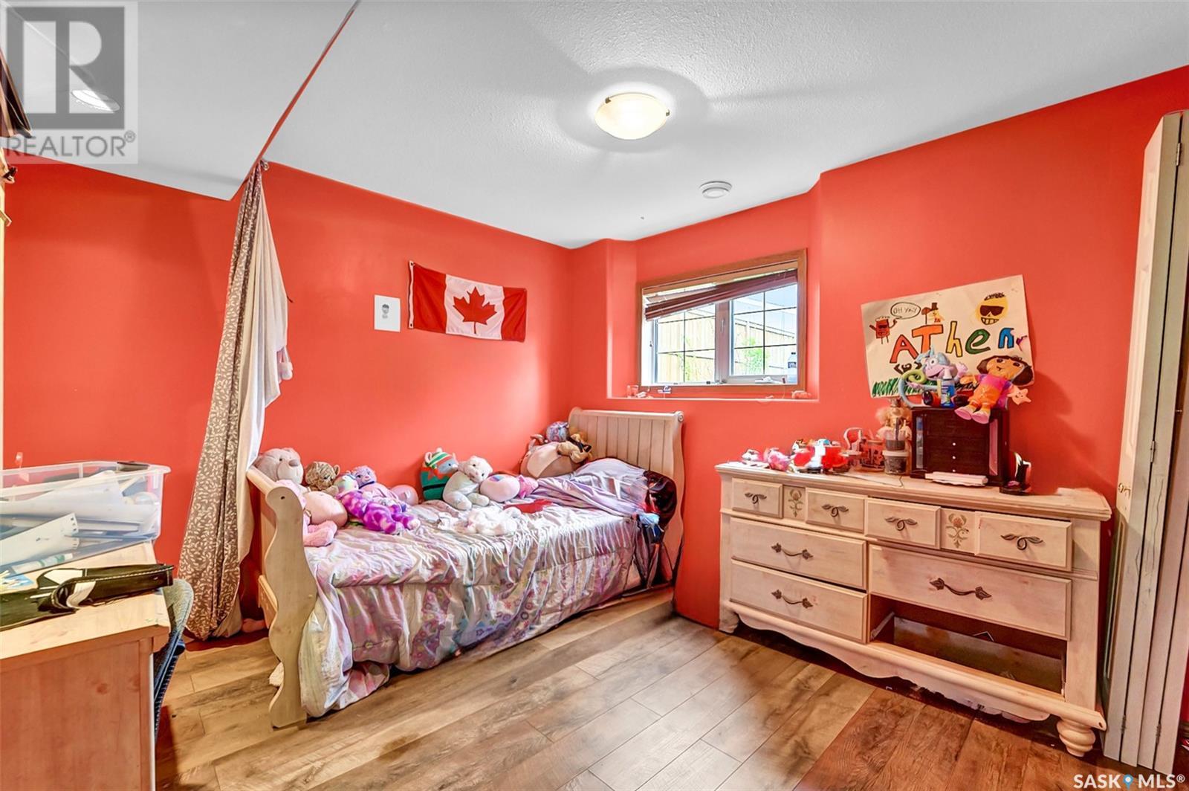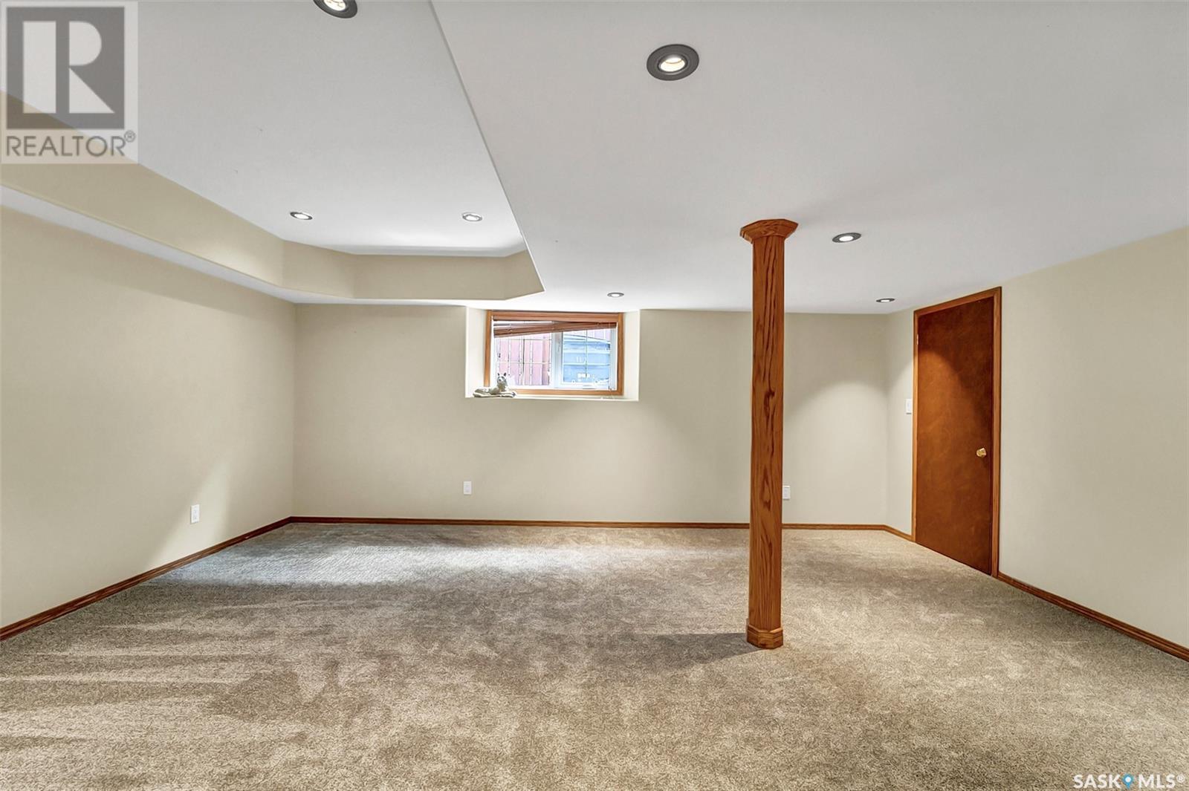3 Bedroom
3 Bathroom
1156 sqft
Bi-Level
Fireplace
Central Air Conditioning
Forced Air
Lawn
$429,900
Welcome to an inviting and spacious family home in Martensville. This open concept bilevel has three bedrooms, three bathrooms, and a cozy basement. There are vaulted ceilings throughout the main level living areas and a jacuzzi tub in the large main bath to enjoy. The kitchen has plenty of counter space, a large peninsula with gas cook top, wall ovens, and plenty of storage space including a functional pantry. There are garden doors off the dining area to access the deck and back yard. The master bedroom has a large walk-in closet and en suite with a skylight and shower for two. The basement has plenty of space to enjoy with a large family room, a flex room area for games or exercise equipment and a three piece bathroom and bedroom. The home has been updated with new paint and flooring through most of the home. Other notable features include central air conditioning, central vacuum, and a vanee air system. This home has great outdoor space with a large back yard, a newer 24x24 double detached garage, and room for RV parking. Backing green space provides extra privacy with access to North Hills Park right out the back door. Come view this amazing home today. (id:51699)
Property Details
|
MLS® Number
|
SK970117 |
|
Property Type
|
Single Family |
|
Features
|
Treed |
|
Structure
|
Deck |
Building
|
Bathroom Total
|
3 |
|
Bedrooms Total
|
3 |
|
Appliances
|
Washer, Refrigerator, Dishwasher, Dryer, Oven - Built-in |
|
Architectural Style
|
Bi-level |
|
Basement Development
|
Finished |
|
Basement Type
|
Full (finished) |
|
Constructed Date
|
1999 |
|
Cooling Type
|
Central Air Conditioning |
|
Fireplace Fuel
|
Gas |
|
Fireplace Present
|
Yes |
|
Fireplace Type
|
Conventional |
|
Heating Fuel
|
Natural Gas |
|
Heating Type
|
Forced Air |
|
Size Interior
|
1156 Sqft |
|
Type
|
House |
Parking
|
Detached Garage
|
|
|
Garage
|
|
|
Parking Pad
|
|
|
R V
|
|
|
Gravel
|
|
|
Parking Space(s)
|
4 |
Land
|
Acreage
|
No |
|
Fence Type
|
Fence |
|
Landscape Features
|
Lawn |
|
Size Frontage
|
56 Ft |
|
Size Irregular
|
56x131 |
|
Size Total Text
|
56x131 |
Rooms
| Level |
Type |
Length |
Width |
Dimensions |
|
Basement |
Family Room |
18 ft |
12 ft |
18 ft x 12 ft |
|
Basement |
Other |
16 ft |
10 ft |
16 ft x 10 ft |
|
Basement |
3pc Bathroom |
7 ft |
6 ft ,6 in |
7 ft x 6 ft ,6 in |
|
Basement |
Bedroom |
12 ft |
11 ft |
12 ft x 11 ft |
|
Main Level |
Living Room |
14 ft ,8 in |
12 ft ,8 in |
14 ft ,8 in x 12 ft ,8 in |
|
Main Level |
Dining Room |
12 ft |
10 ft |
12 ft x 10 ft |
|
Main Level |
Kitchen |
10 ft |
10 ft |
10 ft x 10 ft |
|
Main Level |
3pc Bathroom |
10 ft |
7 ft |
10 ft x 7 ft |
|
Main Level |
Bedroom |
10 ft |
10 ft |
10 ft x 10 ft |
|
Main Level |
Primary Bedroom |
14 ft |
12 ft |
14 ft x 12 ft |
|
Main Level |
3pc Ensuite Bath |
10 ft |
6 ft |
10 ft x 6 ft |
https://www.realtor.ca/real-estate/26927809/112-6th-street-n-martensville






































