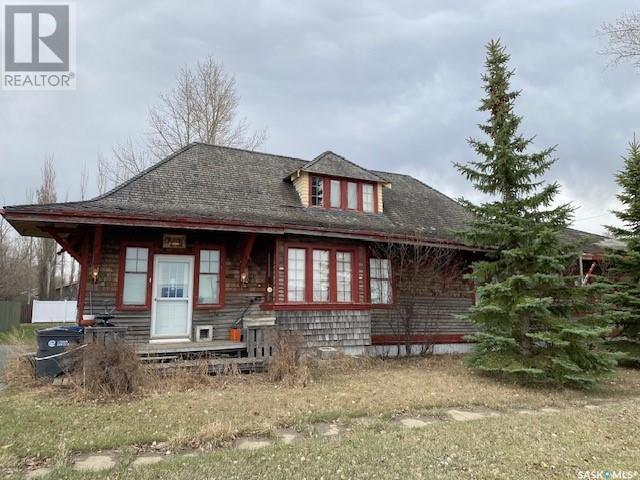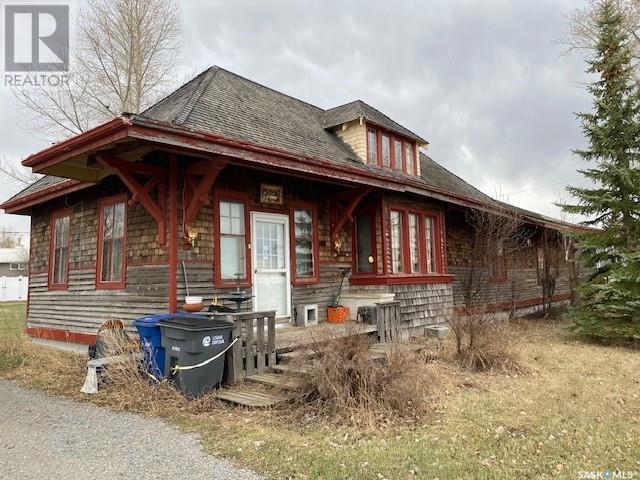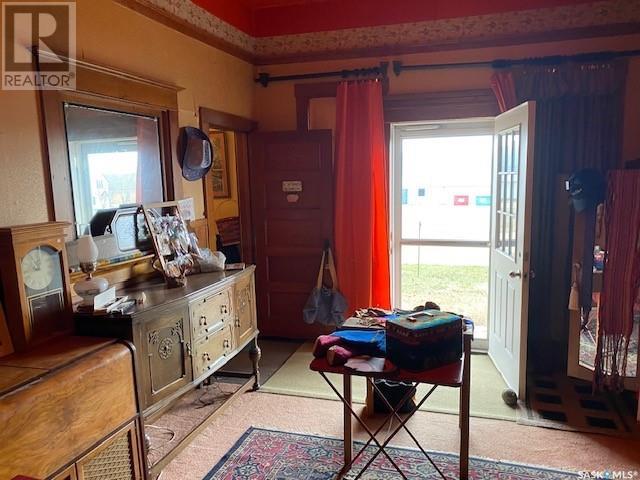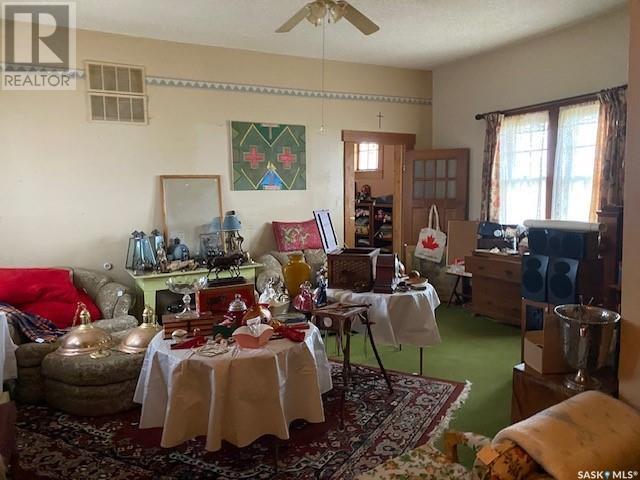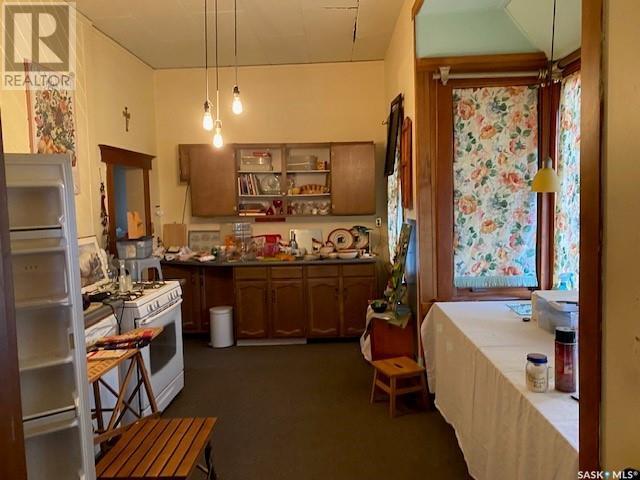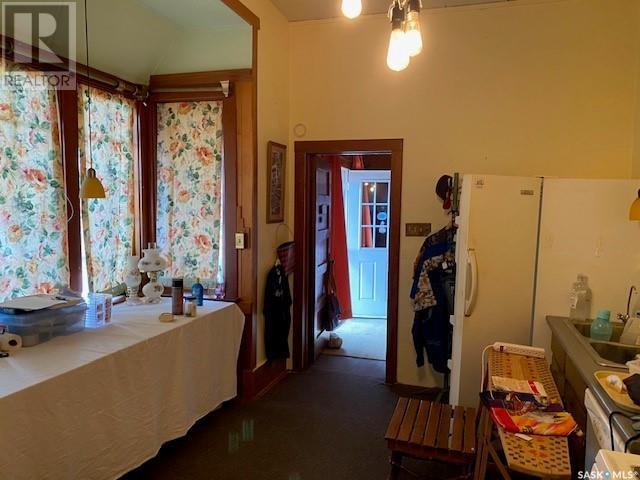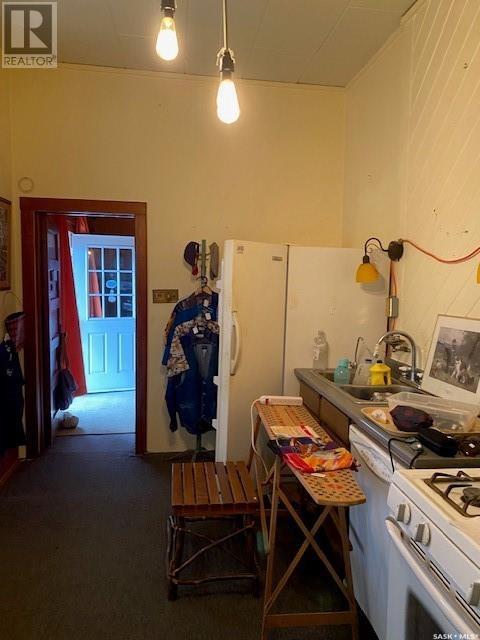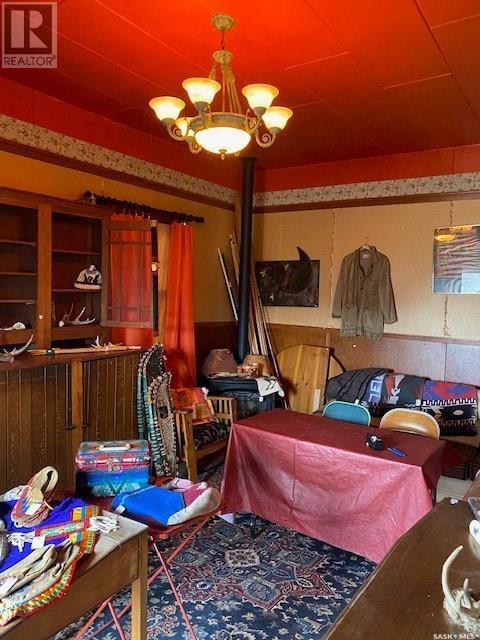2 Bedroom
1 Bathroom
1032 sqft
Fireplace
Forced Air
Lawn
$89,900
112 Ansley St in Rouleau is the former station house and was originally located to the south of the tracks which run past the town. Having been relocated many years ago to its current location, the property is a sight to behold. Most of the original layout remains including the room which would have previously stored cargo and luggage. Surprisingly spacious with 2 adequate sized bedrooms and a bonus room on the upper level, there is an option to modernize or not should you choose. The house sits conveniently close to the K-12 school and a spray pad/park, a post office, bar, insurance office and liquor store making convenience easy and an ideal location for commuting to both Regina and Moose Jaw. With its recently completed water treatment plant, reverse osmosis quality water is available to every home in town too. Whether you're drawn to the hustle and bustle of city life or prefer the cozy charm of a small town, this home provides the perfect blend of both. Contact your real estate professional today and book your private showing." (id:51699)
Property Details
|
MLS® Number
|
SK967266 |
|
Property Type
|
Single Family |
|
Features
|
Lane |
Building
|
Bathroom Total
|
1 |
|
Bedrooms Total
|
2 |
|
Appliances
|
Storage Shed |
|
Basement Development
|
Not Applicable |
|
Basement Type
|
Crawl Space (not Applicable) |
|
Constructed Date
|
1924 |
|
Fireplace Fuel
|
Gas |
|
Fireplace Present
|
Yes |
|
Fireplace Type
|
Conventional |
|
Heating Fuel
|
Natural Gas |
|
Heating Type
|
Forced Air |
|
Stories Total
|
2 |
|
Size Interior
|
1032 Sqft |
|
Type
|
House |
Parking
|
None
|
|
|
Gravel
|
|
|
Parking Space(s)
|
2 |
Land
|
Acreage
|
No |
|
Fence Type
|
Partially Fenced |
|
Landscape Features
|
Lawn |
|
Size Frontage
|
100 Ft |
|
Size Irregular
|
12000.00 |
|
Size Total
|
12000 Sqft |
|
Size Total Text
|
12000 Sqft |
Rooms
| Level |
Type |
Length |
Width |
Dimensions |
|
Second Level |
Bonus Room |
11 ft ,11 in |
9 ft ,11 in |
11 ft ,11 in x 9 ft ,11 in |
|
Second Level |
Bedroom |
13 ft ,9 in |
8 ft ,10 in |
13 ft ,9 in x 8 ft ,10 in |
|
Second Level |
Bedroom |
11 ft ,3 in |
8 ft ,5 in |
11 ft ,3 in x 8 ft ,5 in |
|
Main Level |
Living Room |
25 ft ,4 in |
15 ft ,7 in |
25 ft ,4 in x 15 ft ,7 in |
|
Main Level |
Kitchen |
17 ft ,1 in |
9 ft ,8 in |
17 ft ,1 in x 9 ft ,8 in |
|
Main Level |
Dining Room |
17 ft ,9 in |
11 ft ,9 in |
17 ft ,9 in x 11 ft ,9 in |
|
Main Level |
4pc Bathroom |
|
|
Measurements not available |
|
Main Level |
Storage |
16 ft ,4 in |
15 ft ,5 in |
16 ft ,4 in x 15 ft ,5 in |
|
Main Level |
Utility Room |
11 ft ,1 in |
9 ft ,8 in |
11 ft ,1 in x 9 ft ,8 in |
https://www.realtor.ca/real-estate/26806300/112-ansley-street-rouleau

