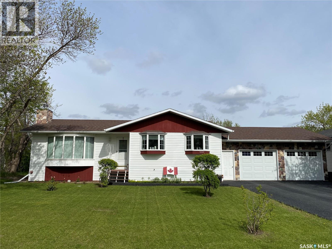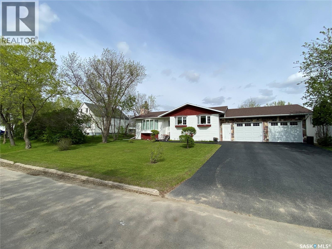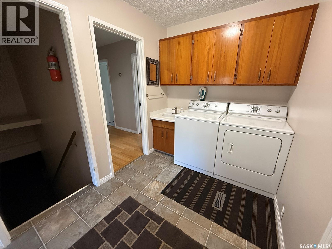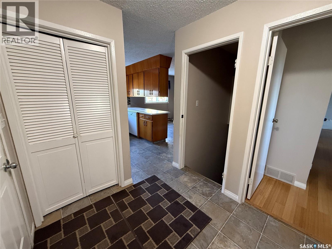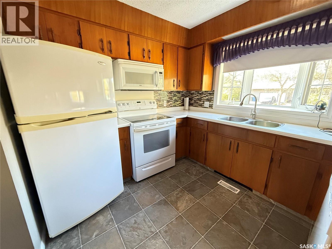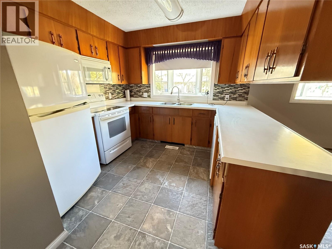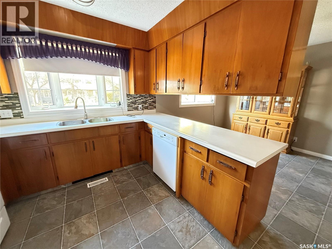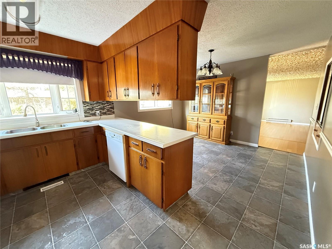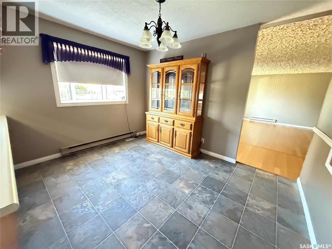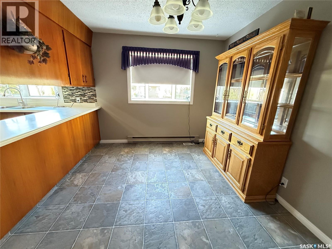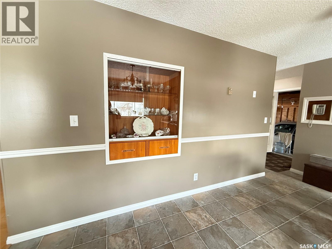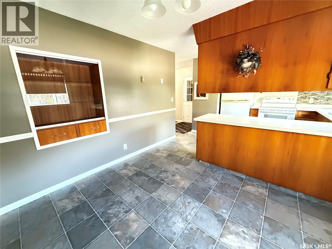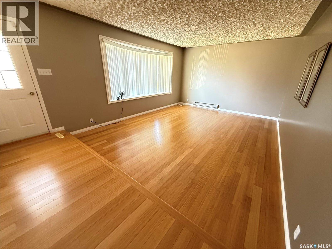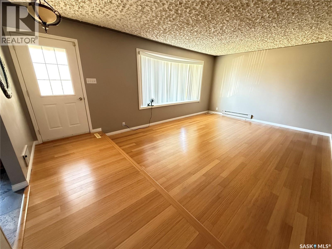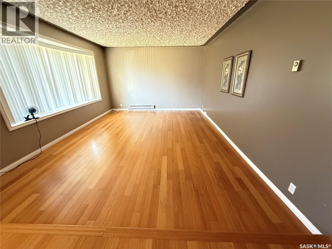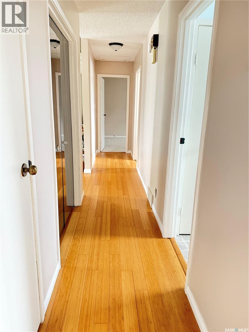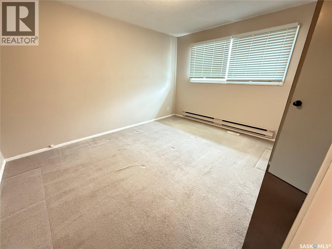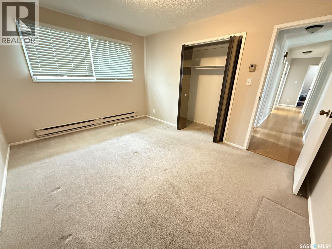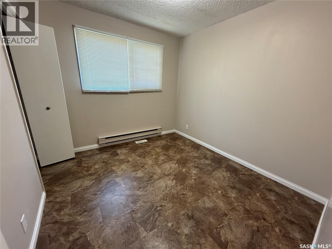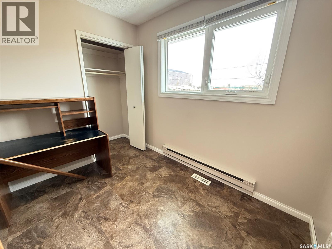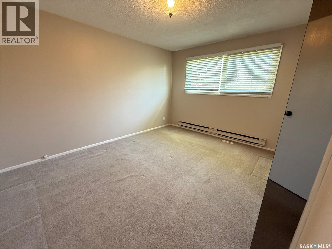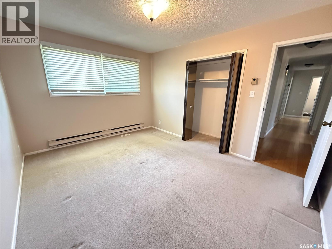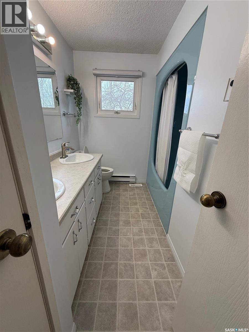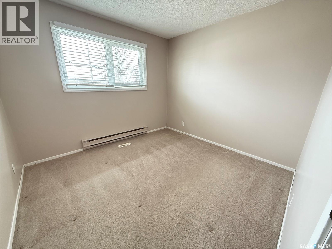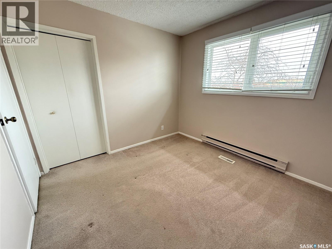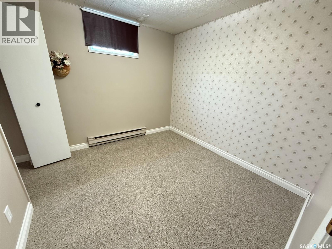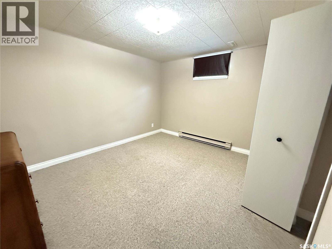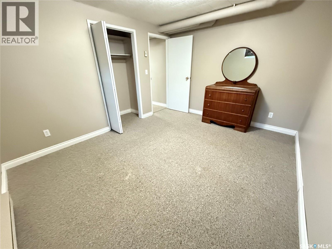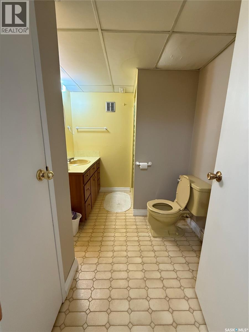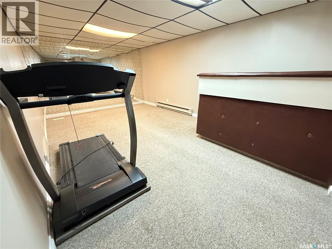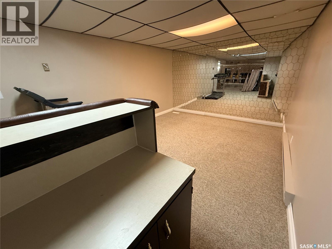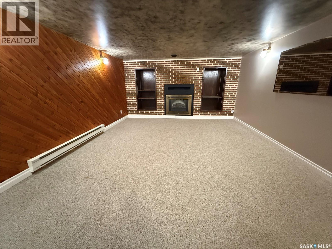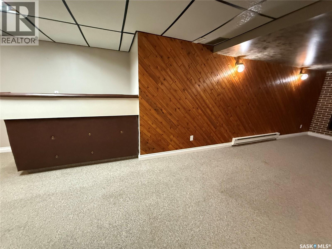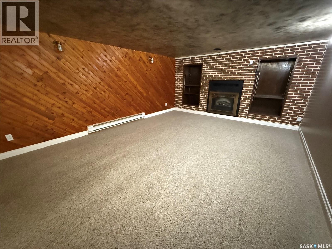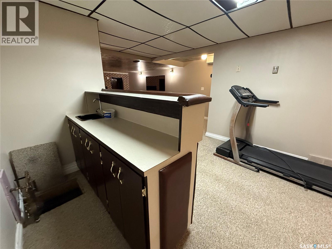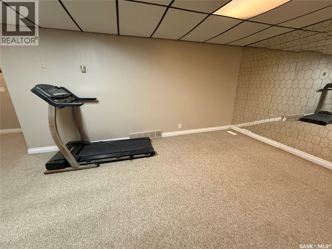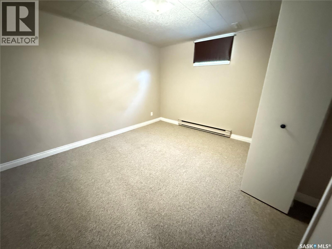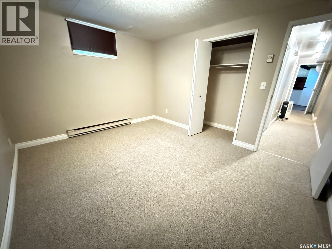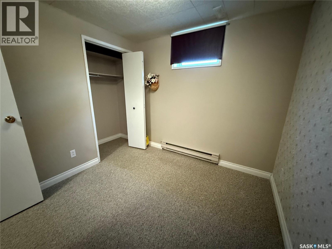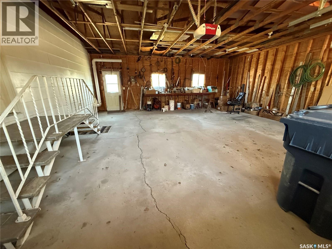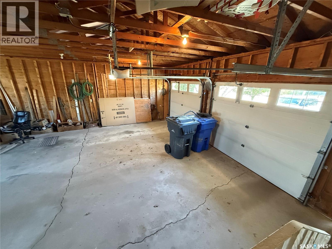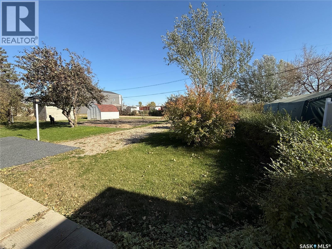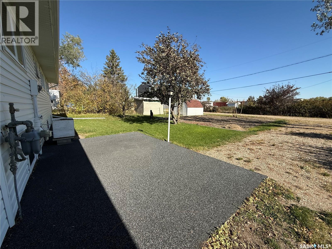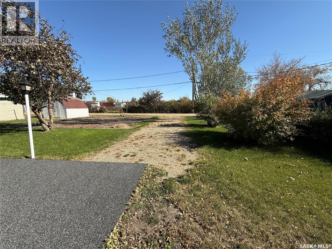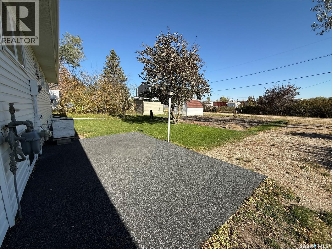5 Bedroom
2 Bathroom
1256 sqft
Raised Bungalow
Fireplace
Forced Air
Lawn
$192,500
Fantastic family home in Lampman on a quiet street just a short walk to school. This home is situated on a large lot and features a double attached garage with newly refinished driveway. You conveniently enter into the laundry/mudroom from the garage which enters into the kitchen/dining area. The large living room features wood flooring. There are three bedrooms on the main level and a large five piece bathroom. The basement offers plenty of extra living space with a large family room, flex space, two additional bedrooms and a three piece bathroom. This home awaits a new family to enjoy it's space in a charming small town just a short drive to Estevan. Book your showing today! (id:51699)
Property Details
|
MLS® Number
|
SK019804 |
|
Property Type
|
Single Family |
|
Features
|
Treed, Rectangular, Double Width Or More Driveway, Sump Pump |
Building
|
Bathroom Total
|
2 |
|
Bedrooms Total
|
5 |
|
Appliances
|
Washer, Refrigerator, Dishwasher, Dryer, Microwave, Freezer, Window Coverings, Storage Shed, Stove |
|
Architectural Style
|
Raised Bungalow |
|
Basement Development
|
Finished |
|
Basement Type
|
Full (finished) |
|
Constructed Date
|
1978 |
|
Fireplace Fuel
|
Electric |
|
Fireplace Present
|
Yes |
|
Fireplace Type
|
Conventional |
|
Heating Fuel
|
Electric, Natural Gas |
|
Heating Type
|
Forced Air |
|
Stories Total
|
1 |
|
Size Interior
|
1256 Sqft |
|
Type
|
House |
Parking
|
Attached Garage
|
|
|
Parking Space(s)
|
4 |
Land
|
Acreage
|
No |
|
Landscape Features
|
Lawn |
|
Size Frontage
|
70 Ft |
|
Size Irregular
|
8750.00 |
|
Size Total
|
8750 Sqft |
|
Size Total Text
|
8750 Sqft |
Rooms
| Level |
Type |
Length |
Width |
Dimensions |
|
Basement |
Family Room |
|
|
22'3 x 13'3 |
|
Basement |
Other |
|
|
18'5 x 11'5 |
|
Basement |
3pc Bathroom |
|
|
9'2 x 6'10 |
|
Basement |
Bedroom |
|
|
9'1 x 8'8 |
|
Basement |
Bedroom |
|
|
12'8 x 10'6 |
|
Basement |
Other |
|
10 ft |
Measurements not available x 10 ft |
|
Main Level |
Other |
|
|
9'5 x 6'8 |
|
Main Level |
Kitchen |
|
|
11'11 x 9'10 |
|
Main Level |
Dining Room |
|
|
11'11 x 9'4 |
|
Main Level |
Living Room |
|
|
17'8 x 13'7 |
|
Main Level |
Bedroom |
|
|
13'4 x 10'6 |
|
Main Level |
Bedroom |
|
|
9'9 x 9'1 |
|
Main Level |
Bedroom |
|
|
9'8 x 10'2 |
|
Main Level |
5pc Bathroom |
|
|
9'8 x 4'10 |
https://www.realtor.ca/real-estate/28945067/112-bennett-street-lampman

