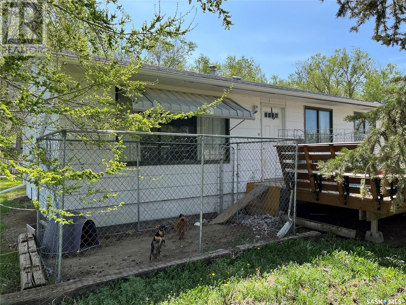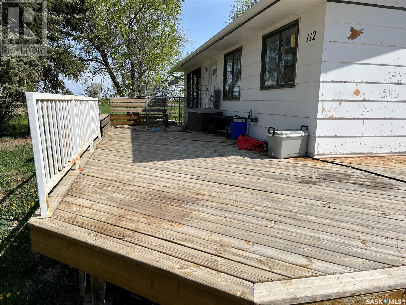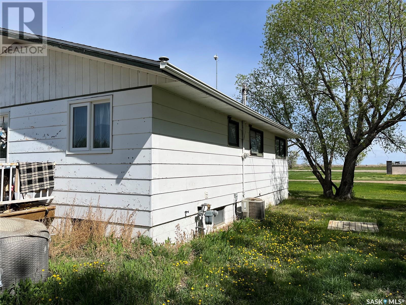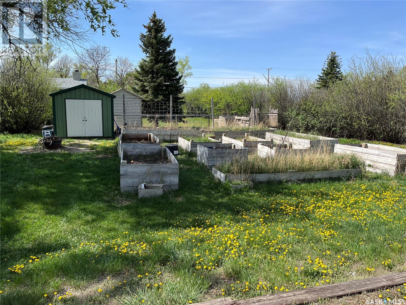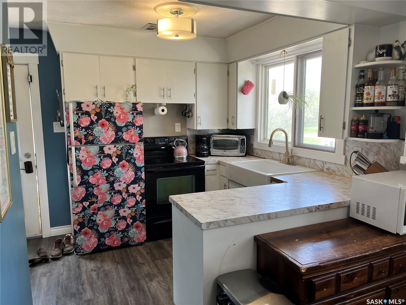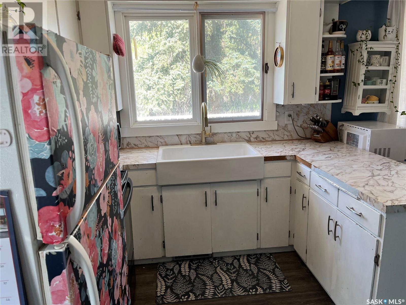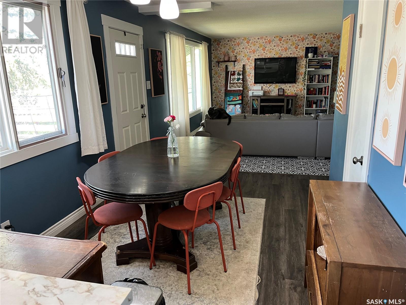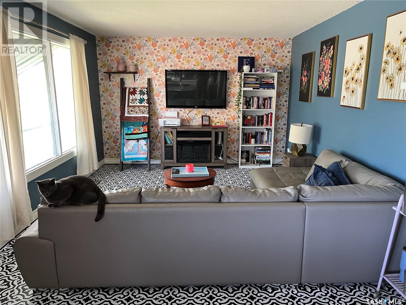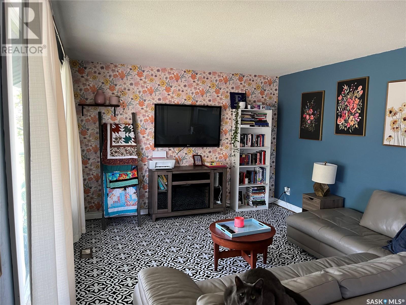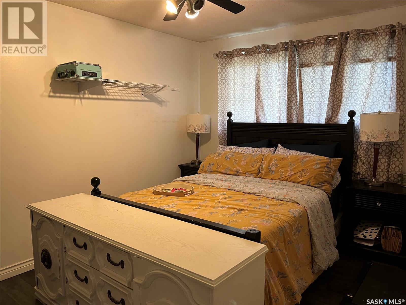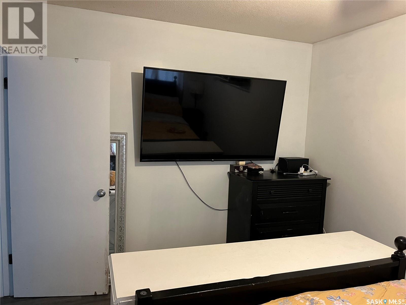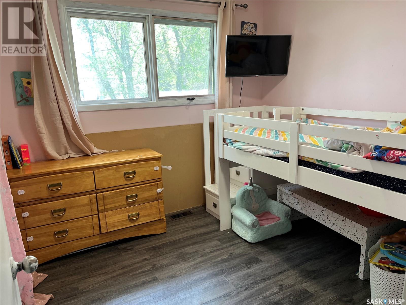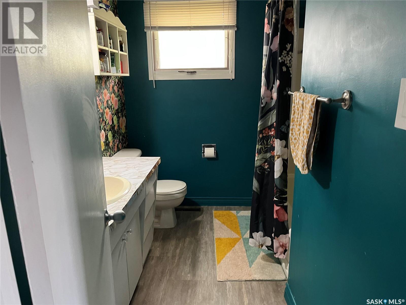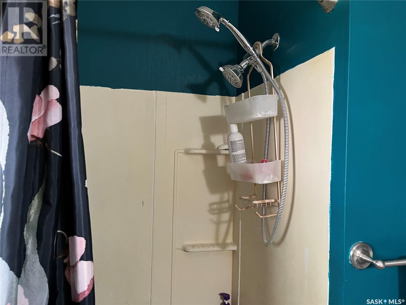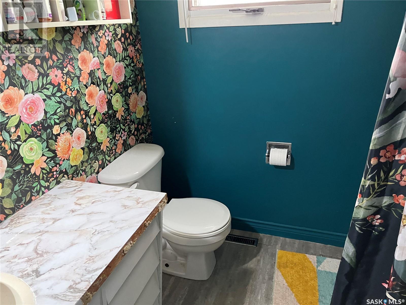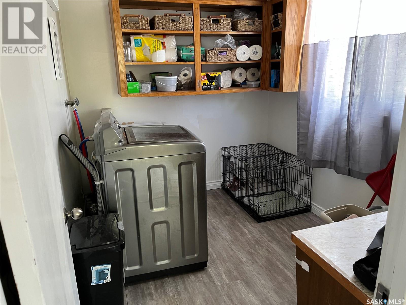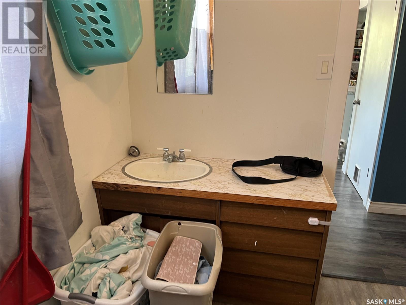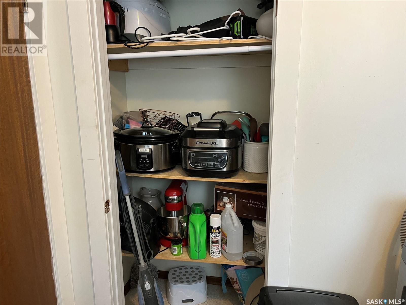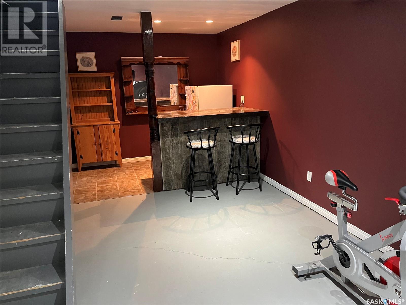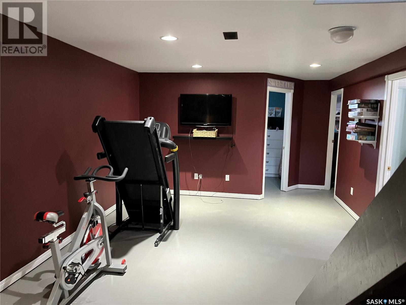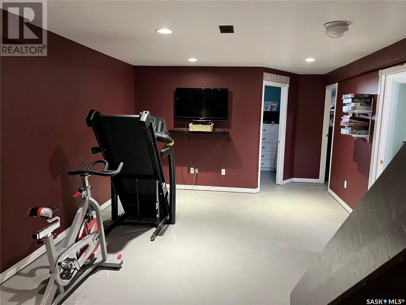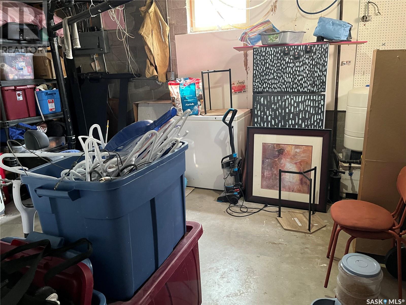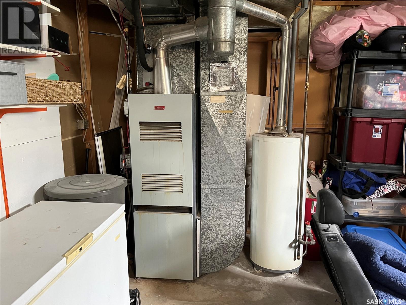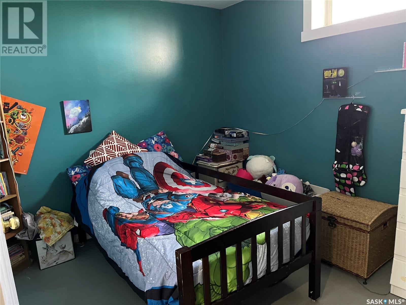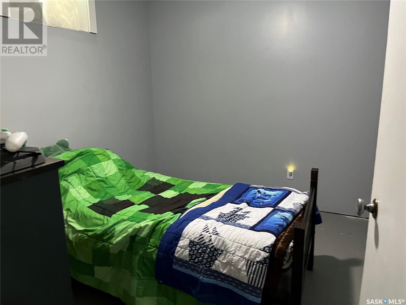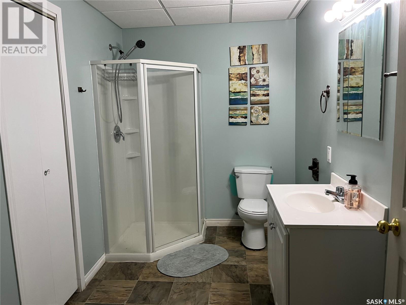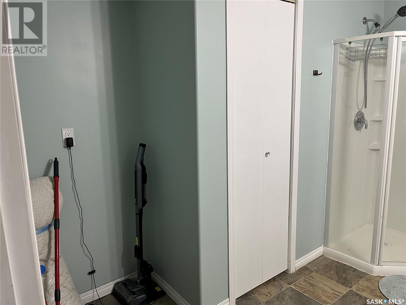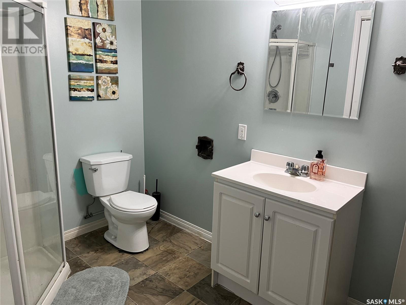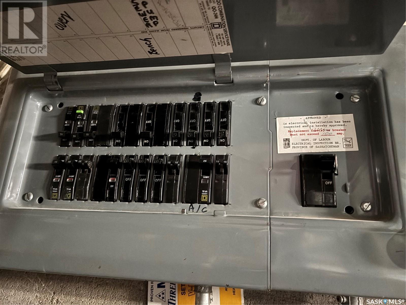4 Bedroom
2 Bathroom
988 sqft
Bungalow
Central Air Conditioning
Forced Air
Lawn, Garden Area
$95,700
Are you looking for the quiet peaceful living, Hazenmore might be the place for you. This bungalow is situated in the Village of Hazenmore in the southwest part of the province. Approximately an hour from Swift Current this village still has lots to offer such as a restaurant/bar, hardware store, fuel, feed lot near by, and much more. The bungalow is just under 1000 sq/ft has several upgrades such as a panel box, renovated downstairs washroom, fresh paint in some rooms, upstairs laundry and more. Outside is a huge yard with a shed, 30x32 deck for outdoor enjoyment, raised garden beds and peacefulness. Book your private viewing today!!! (id:51699)
Property Details
|
MLS® Number
|
SK005356 |
|
Property Type
|
Single Family |
|
Features
|
Treed, Rectangular |
|
Structure
|
Deck |
Building
|
Bathroom Total
|
2 |
|
Bedrooms Total
|
4 |
|
Appliances
|
Washer, Refrigerator, Dryer, Freezer, Window Coverings, Storage Shed, Stove |
|
Architectural Style
|
Bungalow |
|
Basement Development
|
Partially Finished |
|
Basement Type
|
Full (partially Finished) |
|
Constructed Date
|
1968 |
|
Cooling Type
|
Central Air Conditioning |
|
Heating Fuel
|
Natural Gas |
|
Heating Type
|
Forced Air |
|
Stories Total
|
1 |
|
Size Interior
|
988 Sqft |
|
Type
|
House |
Parking
|
Gravel
|
|
|
Parking Space(s)
|
2 |
Land
|
Acreage
|
No |
|
Landscape Features
|
Lawn, Garden Area |
|
Size Frontage
|
200 Ft |
|
Size Irregular
|
0.53 |
|
Size Total
|
0.53 Ac |
|
Size Total Text
|
0.53 Ac |
Rooms
| Level |
Type |
Length |
Width |
Dimensions |
|
Basement |
Family Room |
26 ft ,3 in |
11 ft ,3 in |
26 ft ,3 in x 11 ft ,3 in |
|
Basement |
Other |
17 ft ,5 in |
12 ft ,6 in |
17 ft ,5 in x 12 ft ,6 in |
|
Basement |
3pc Bathroom |
6 ft ,4 in |
10 ft ,10 in |
6 ft ,4 in x 10 ft ,10 in |
|
Basement |
Bedroom |
10 ft ,4 in |
8 ft ,11 in |
10 ft ,4 in x 8 ft ,11 in |
|
Basement |
Bedroom |
10 ft ,7 in |
8 ft ,10 in |
10 ft ,7 in x 8 ft ,10 in |
|
Main Level |
Kitchen/dining Room |
17 ft ,10 in |
8 ft ,8 in |
17 ft ,10 in x 8 ft ,8 in |
|
Main Level |
Living Room |
12 ft |
18 ft ,5 in |
12 ft x 18 ft ,5 in |
|
Main Level |
4pc Bathroom |
4 ft ,7 in |
9 ft ,4 in |
4 ft ,7 in x 9 ft ,4 in |
|
Main Level |
Primary Bedroom |
9 ft ,10 in |
12 ft ,9 in |
9 ft ,10 in x 12 ft ,9 in |
|
Main Level |
Bedroom |
9 ft ,4 in |
9 ft ,4 in |
9 ft ,4 in x 9 ft ,4 in |
|
Main Level |
Laundry Room |
7 ft ,2 in |
9 ft ,4 in |
7 ft ,2 in x 9 ft ,4 in |
https://www.realtor.ca/real-estate/28291211/112-edward-street-hazenmore


