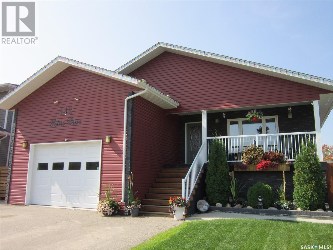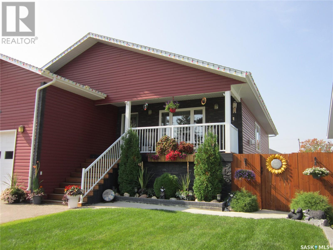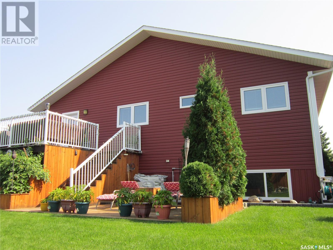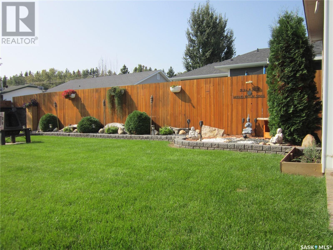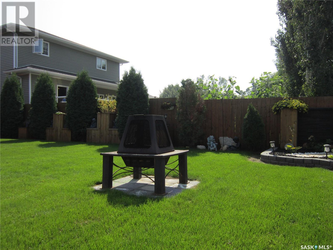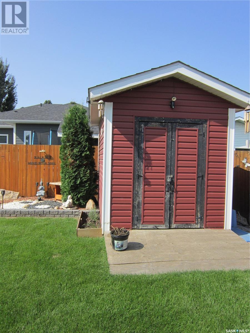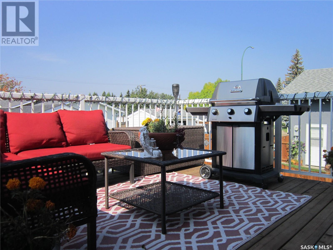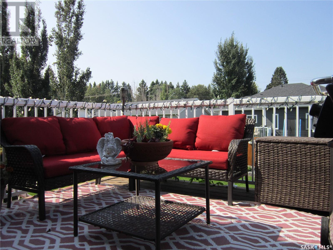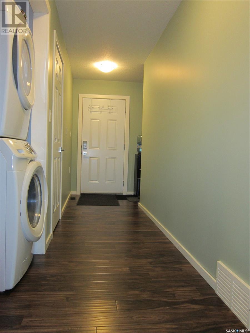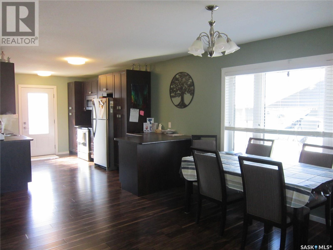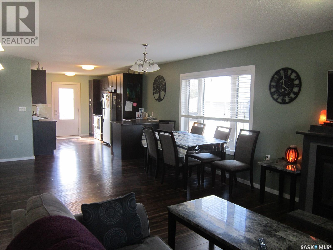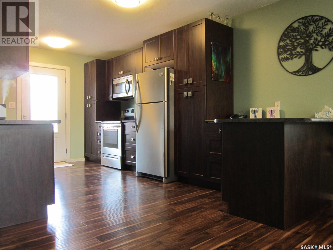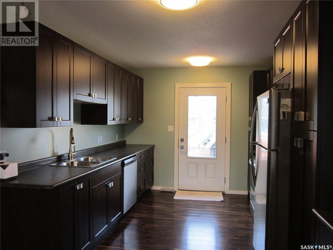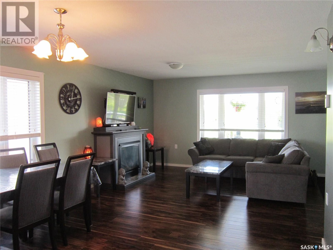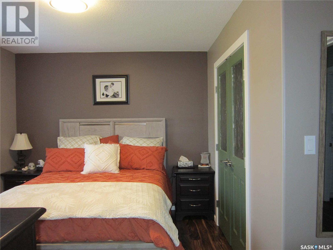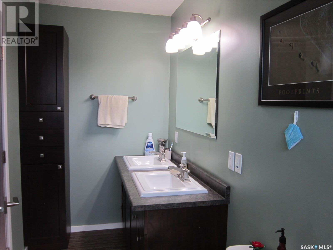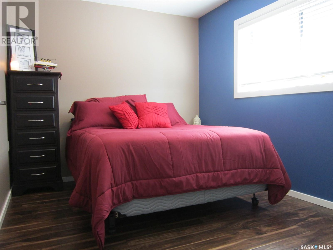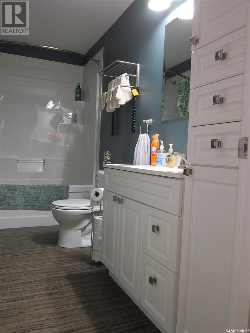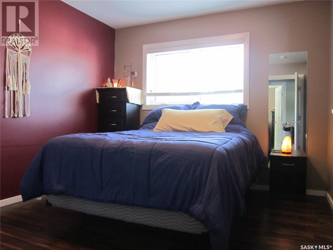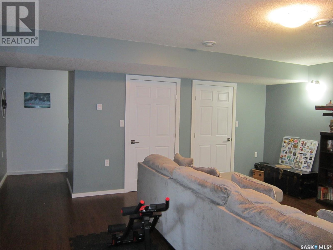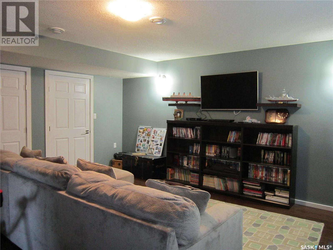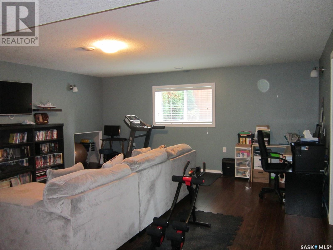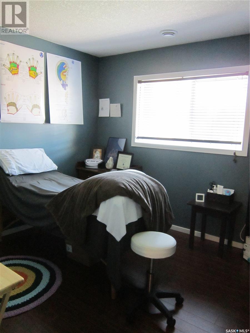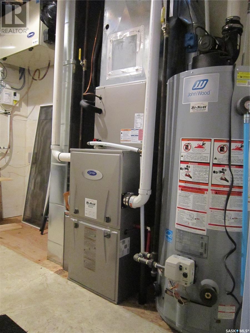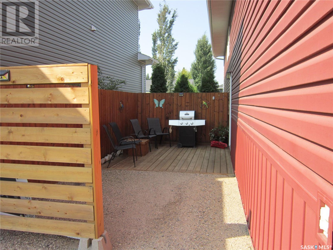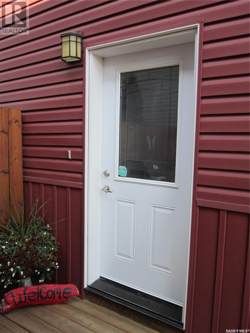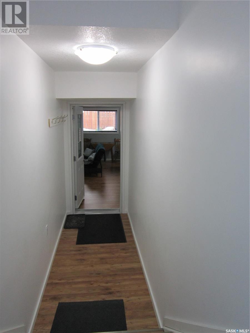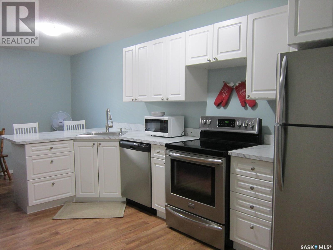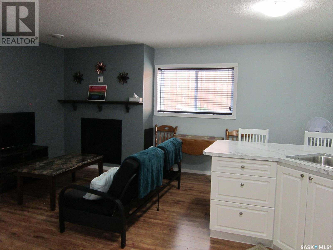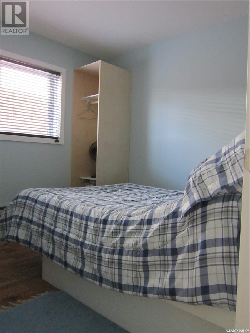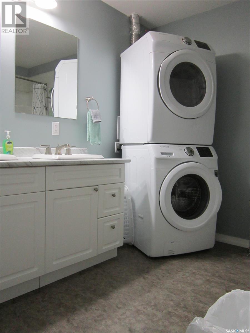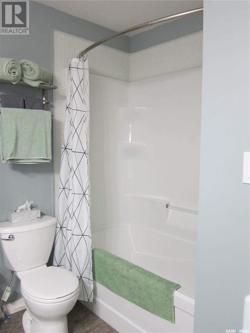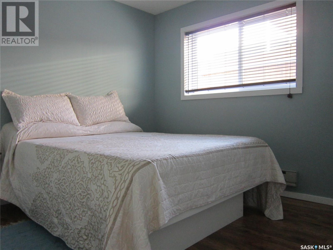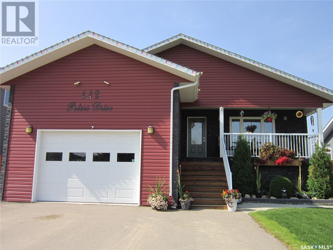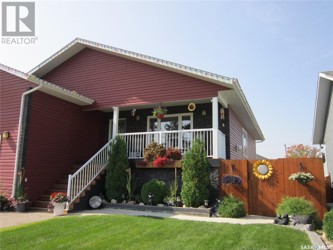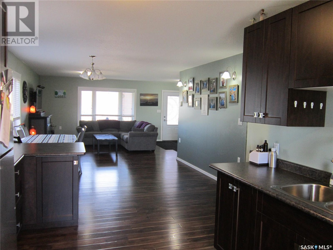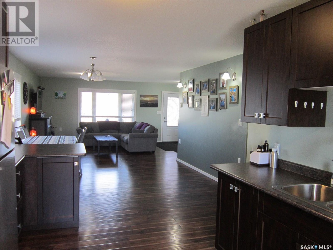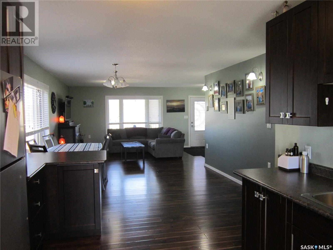4 Bedroom
2 Bathroom
1380 sqft
Raised Bungalow
Fireplace
Central Air Conditioning
Forced Air
Lawn
$395,000
Love where you live...and if you don't, let's chat about 112 Peters Drive in Nipawin. Double attached, asphalt drive, fully fenced, beautifully landscaped yard with stunning deck just to get started. Built in 2015, this home features 4 bedrooms and 1 1/2 baths. A large entry way with laundry, spacious eat-in kitchen with access to the deck in the back, and a spacious living room complete with natural gas fireplace. The lower level has a family room, an additional bedroom and a storage/utility room. To the left of the garage is a cozy patio with a separate entrance to your mother-in-law/rental suite. This unit comes complete with an eat-in kitchen, living room with gas fireplace, 2 bedrooms and a 4-piece bath with washer/dryer for your convenience. All items in the rental suite are negotiable. Beautiful home in desired location with separate rental income... makes me want to call today! (id:51699)
Property Details
|
MLS® Number
|
SK968089 |
|
Property Type
|
Single Family |
|
Features
|
Treed, Rectangular, Double Width Or More Driveway |
|
Structure
|
Deck, Patio(s) |
Building
|
Bathroom Total
|
2 |
|
Bedrooms Total
|
4 |
|
Appliances
|
Washer, Refrigerator, Dishwasher, Dryer, Microwave, Garburator, Window Coverings, Garage Door Opener Remote(s), Storage Shed, Stove |
|
Architectural Style
|
Raised Bungalow |
|
Basement Development
|
Finished |
|
Basement Type
|
Full (finished) |
|
Constructed Date
|
2015 |
|
Cooling Type
|
Central Air Conditioning |
|
Fireplace Fuel
|
Gas |
|
Fireplace Present
|
Yes |
|
Fireplace Type
|
Conventional |
|
Heating Fuel
|
Natural Gas |
|
Heating Type
|
Forced Air |
|
Stories Total
|
1 |
|
Size Interior
|
1380 Sqft |
|
Type
|
House |
Parking
|
Attached Garage
|
|
|
Parking Space(s)
|
4 |
Land
|
Acreage
|
No |
|
Landscape Features
|
Lawn |
|
Size Frontage
|
60 Ft |
|
Size Irregular
|
7800.00 |
|
Size Total
|
7800 Sqft |
|
Size Total Text
|
7800 Sqft |
Rooms
| Level |
Type |
Length |
Width |
Dimensions |
|
Basement |
Family Room |
|
|
18'8 x 17'7 |
|
Basement |
Bedroom |
|
|
10'9 x 9'9 |
|
Basement |
Utility Room |
|
|
9'9 x 7'5 |
|
Main Level |
Mud Room |
|
|
16'5 x 4'1 |
|
Main Level |
Laundry Room |
5 ft |
|
5 ft x Measurements not available |
|
Main Level |
Living Room |
|
11 ft |
Measurements not available x 11 ft |
|
Main Level |
Kitchen |
17 ft |
|
17 ft x Measurements not available |
|
Main Level |
Dining Room |
|
12 ft |
Measurements not available x 12 ft |
|
Main Level |
Primary Bedroom |
|
|
12'3 x 12'3 |
|
Main Level |
3pc Ensuite Bath |
|
|
12'6 x 4'10 |
|
Main Level |
Bedroom |
|
|
11'10 x 8'10 |
|
Main Level |
Bedroom |
|
|
11'8 x 10'4 |
|
Main Level |
4pc Bathroom |
|
|
11'8 x 4'9 |
https://www.realtor.ca/real-estate/26844762/112-peters-drive-nipawin

