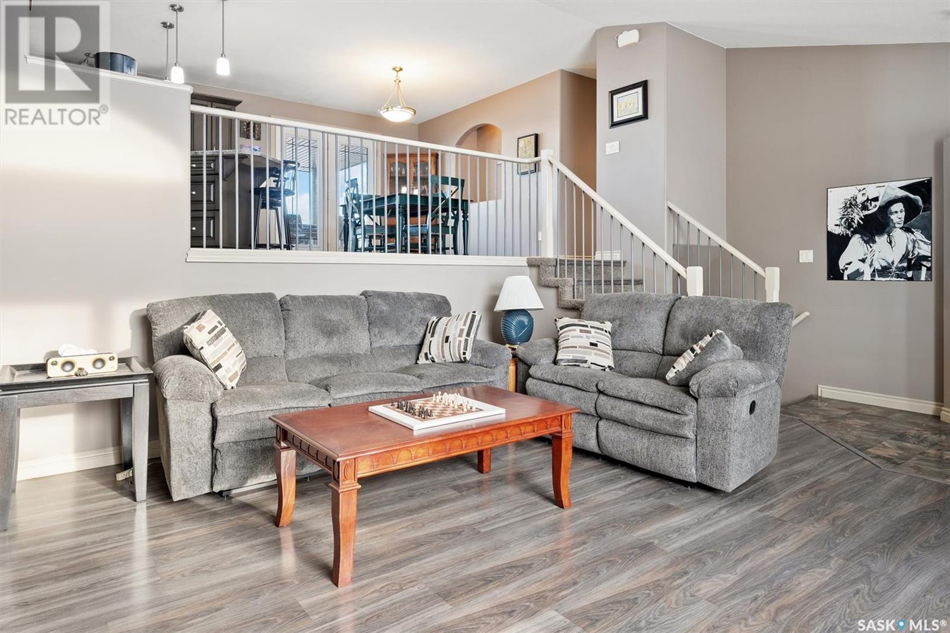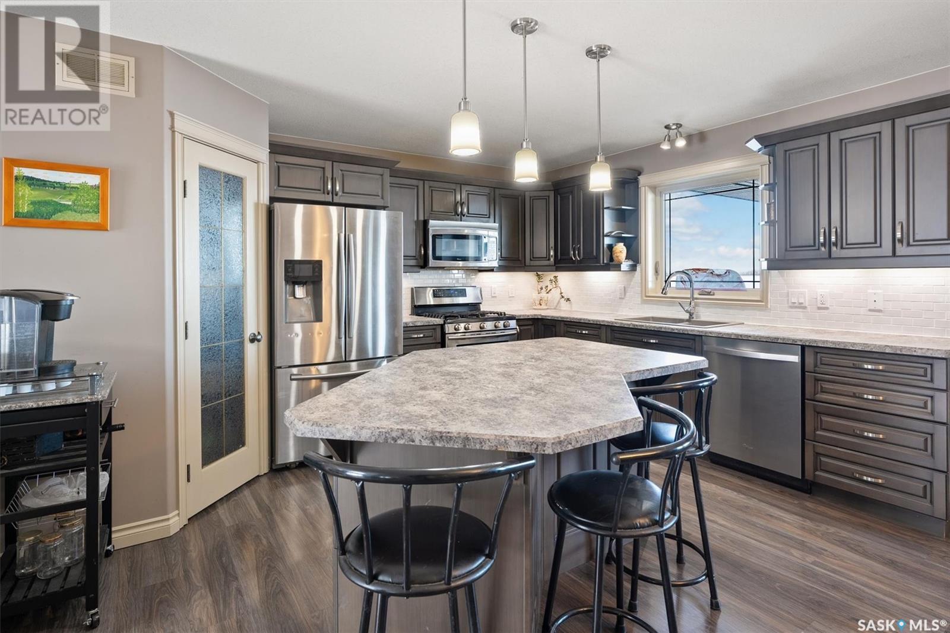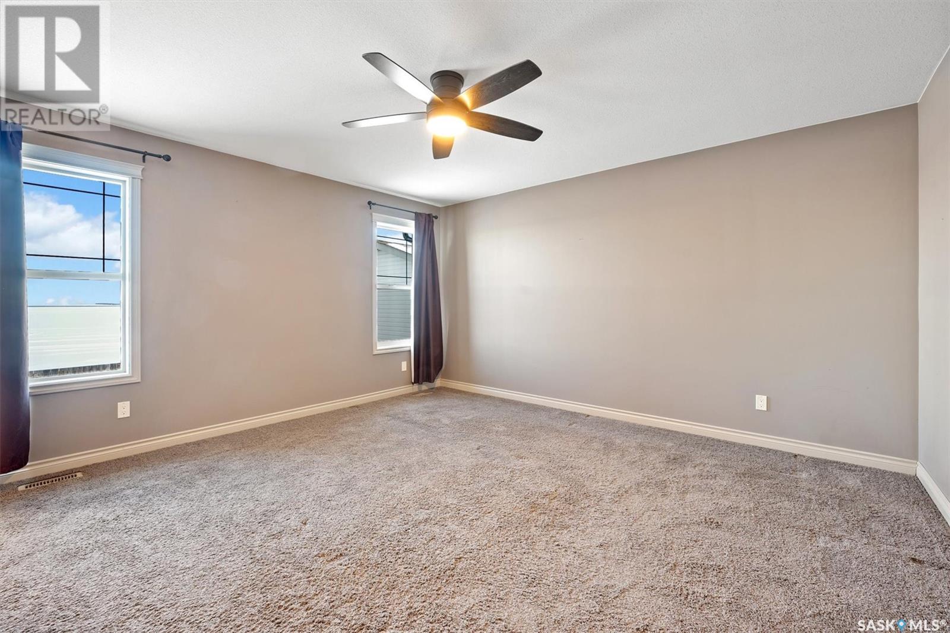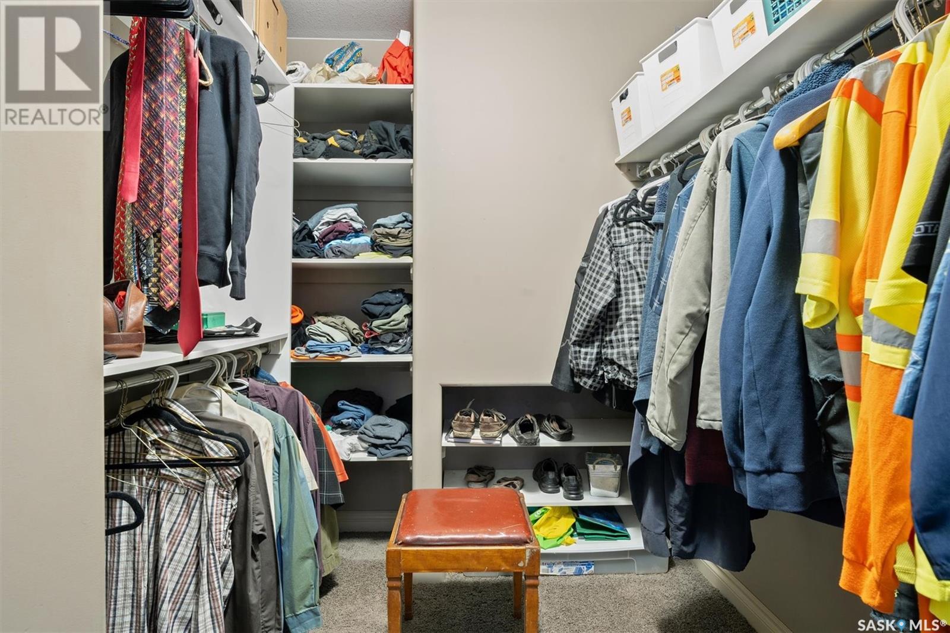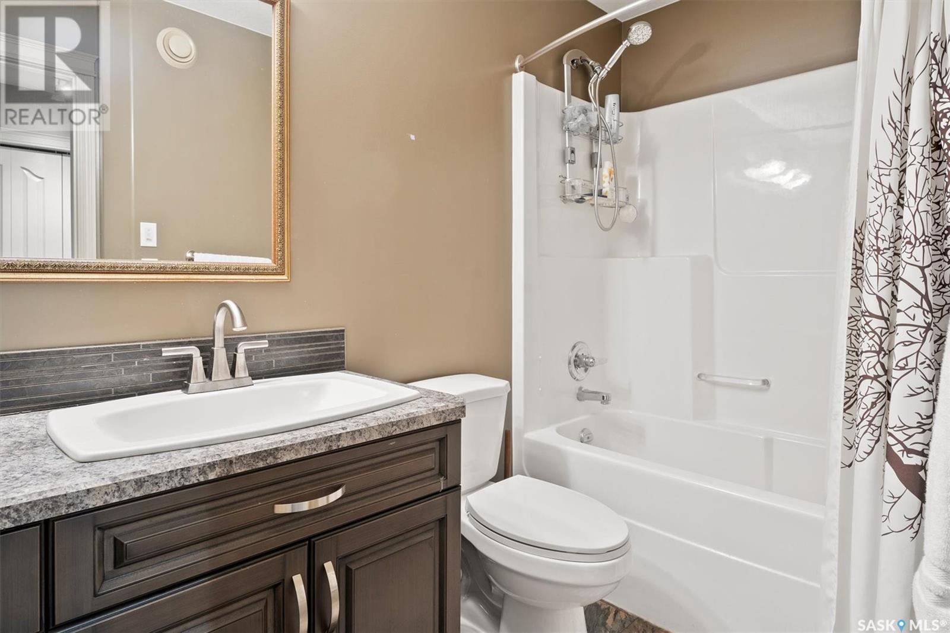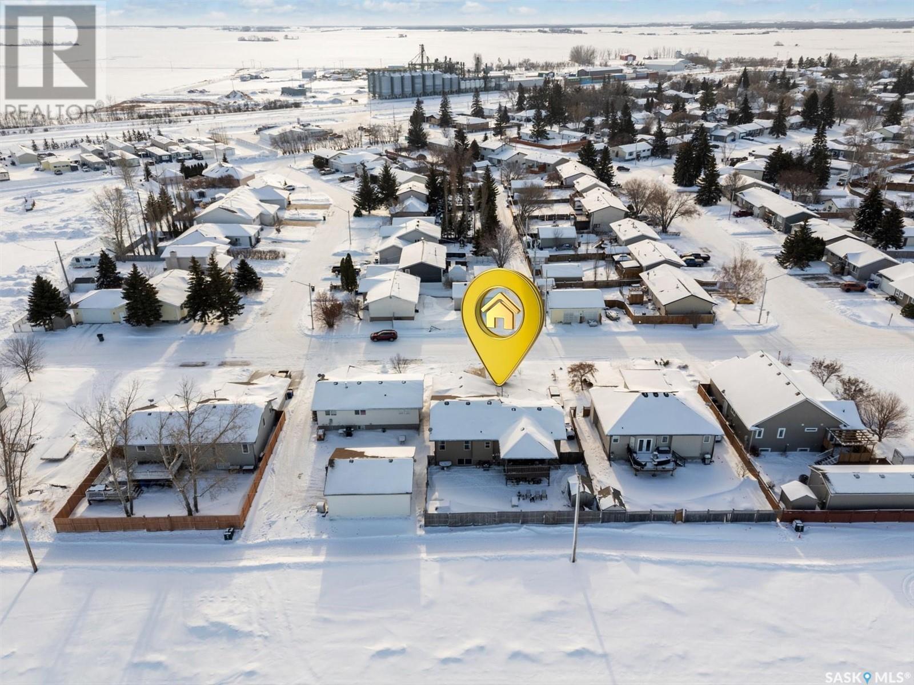3 Bedroom
3 Bathroom
1478 sqft
Bi-Level
Fireplace
Central Air Conditioning, Air Exchanger
Baseboard Heaters, Forced Air
Lawn, Underground Sprinkler, Garden Area
$499,900
Welcome to 112 Willard Drive in Vanscoy, just minutes from Saskatoon. This 1,478 sqft bi-level home, built in 2011, offers a perfect blend of comfort and style. The spacious kitchen and dining area, complete with a large island, stainless steel appliances, pantry and tile backsplash, overlook a sunken living room with vaulted ceilings, creating an inviting and open atmosphere. The kitchen also features direct access to a large covered deck, where you can enjoy serene country views of an open field. The main floor also boasts two large bedrooms, both with walk-in closets and the primary bedroom has a 3pc ensuite. The main floor also has main floor laundry, direct entry to the garage and another full bath. The basement is fully developed with a wonderful family room with large windows, a large bedroom, a den/office/workshop room that could be turned into a bedroom, a storage pantry, 3pc bath and plenty of other storage spaces. The attached double garage(24'x24'x22') features both 7’ and 8’ doors, is insulated, and is drywalled for year-round functionality. Modern conveniences include a high-efficiency furnace, water heater, HRV and central air! The yard is fully landscaped with raised planter boxes, a lower patio and a storage shed. With a double-lane highway to the west side shopping centers and facilities, this home offers a prime location with peaceful prairie views and quick access to the city, making it a perfect balance of rural charm and urban convenience. (id:51699)
Property Details
|
MLS® Number
|
SK992571 |
|
Property Type
|
Single Family |
|
Features
|
Treed, Rectangular, Double Width Or More Driveway, Sump Pump |
|
Structure
|
Deck, Patio(s) |
Building
|
Bathroom Total
|
3 |
|
Bedrooms Total
|
3 |
|
Appliances
|
Washer, Refrigerator, Satellite Dish, Dishwasher, Dryer, Microwave, Freezer, Window Coverings, Garage Door Opener Remote(s), Central Vacuum, Storage Shed, Stove |
|
Architectural Style
|
Bi-level |
|
Basement Development
|
Finished |
|
Basement Type
|
Full (finished) |
|
Constructed Date
|
2011 |
|
Cooling Type
|
Central Air Conditioning, Air Exchanger |
|
Fireplace Fuel
|
Unknown |
|
Fireplace Present
|
Yes |
|
Fireplace Type
|
Rough In |
|
Heating Fuel
|
Electric, Natural Gas |
|
Heating Type
|
Baseboard Heaters, Forced Air |
|
Size Interior
|
1478 Sqft |
|
Type
|
House |
Parking
|
Attached Garage
|
|
|
R V
|
|
|
Parking Space(s)
|
5 |
Land
|
Acreage
|
No |
|
Fence Type
|
Fence |
|
Landscape Features
|
Lawn, Underground Sprinkler, Garden Area |
|
Size Frontage
|
61 Ft |
|
Size Irregular
|
6771.00 |
|
Size Total
|
6771 Sqft |
|
Size Total Text
|
6771 Sqft |
Rooms
| Level |
Type |
Length |
Width |
Dimensions |
|
Basement |
Bedroom |
12 ft ,10 in |
14 ft ,2 in |
12 ft ,10 in x 14 ft ,2 in |
|
Basement |
Den |
13 ft ,8 in |
16 ft ,5 in |
13 ft ,8 in x 16 ft ,5 in |
|
Basement |
Family Room |
14 ft ,5 in |
20 ft ,10 in |
14 ft ,5 in x 20 ft ,10 in |
|
Basement |
3pc Bathroom |
5 ft |
9 ft ,10 in |
5 ft x 9 ft ,10 in |
|
Basement |
Storage |
3 ft |
6 ft ,5 in |
3 ft x 6 ft ,5 in |
|
Basement |
Utility Room |
9 ft |
10 ft ,7 in |
9 ft x 10 ft ,7 in |
|
Main Level |
Foyer |
6 ft |
9 ft ,7 in |
6 ft x 9 ft ,7 in |
|
Main Level |
Living Room |
16 ft |
17 ft ,5 in |
16 ft x 17 ft ,5 in |
|
Main Level |
Kitchen |
10 ft |
15 ft |
10 ft x 15 ft |
|
Main Level |
Dining Room |
16 ft |
15 ft |
16 ft x 15 ft |
|
Main Level |
Bedroom |
14 ft ,4 in |
14 ft |
14 ft ,4 in x 14 ft |
|
Main Level |
Bedroom |
13 ft |
14 ft |
13 ft x 14 ft |
|
Main Level |
3pc Ensuite Bath |
5 ft |
10 ft ,2 in |
5 ft x 10 ft ,2 in |
|
Main Level |
4pc Bathroom |
5 ft |
9 ft ,4 in |
5 ft x 9 ft ,4 in |
|
Main Level |
Laundry Room |
5 ft ,4 in |
6 ft ,8 in |
5 ft ,4 in x 6 ft ,8 in |
https://www.realtor.ca/real-estate/27789729/112-willard-drive-vanscoy




