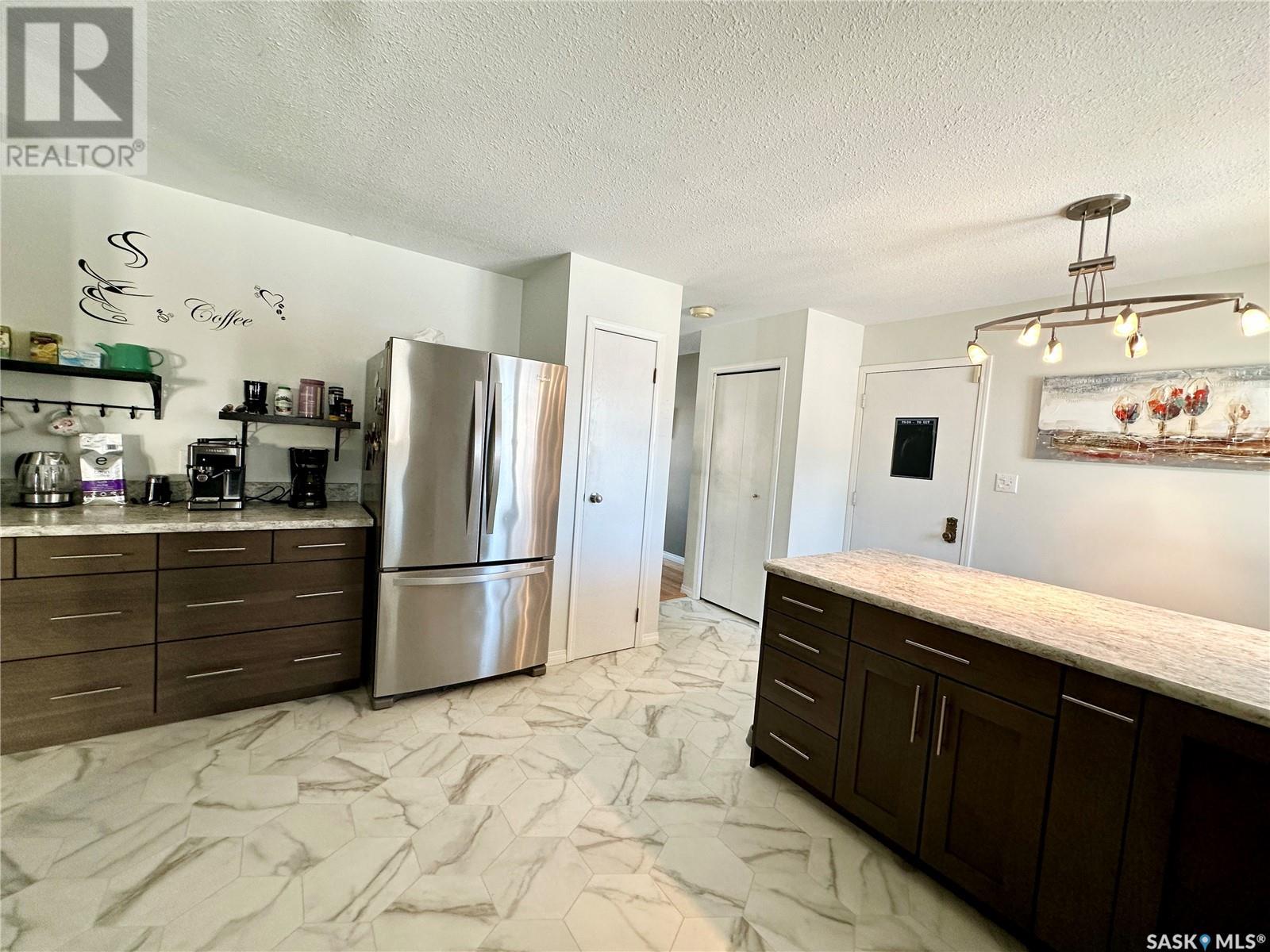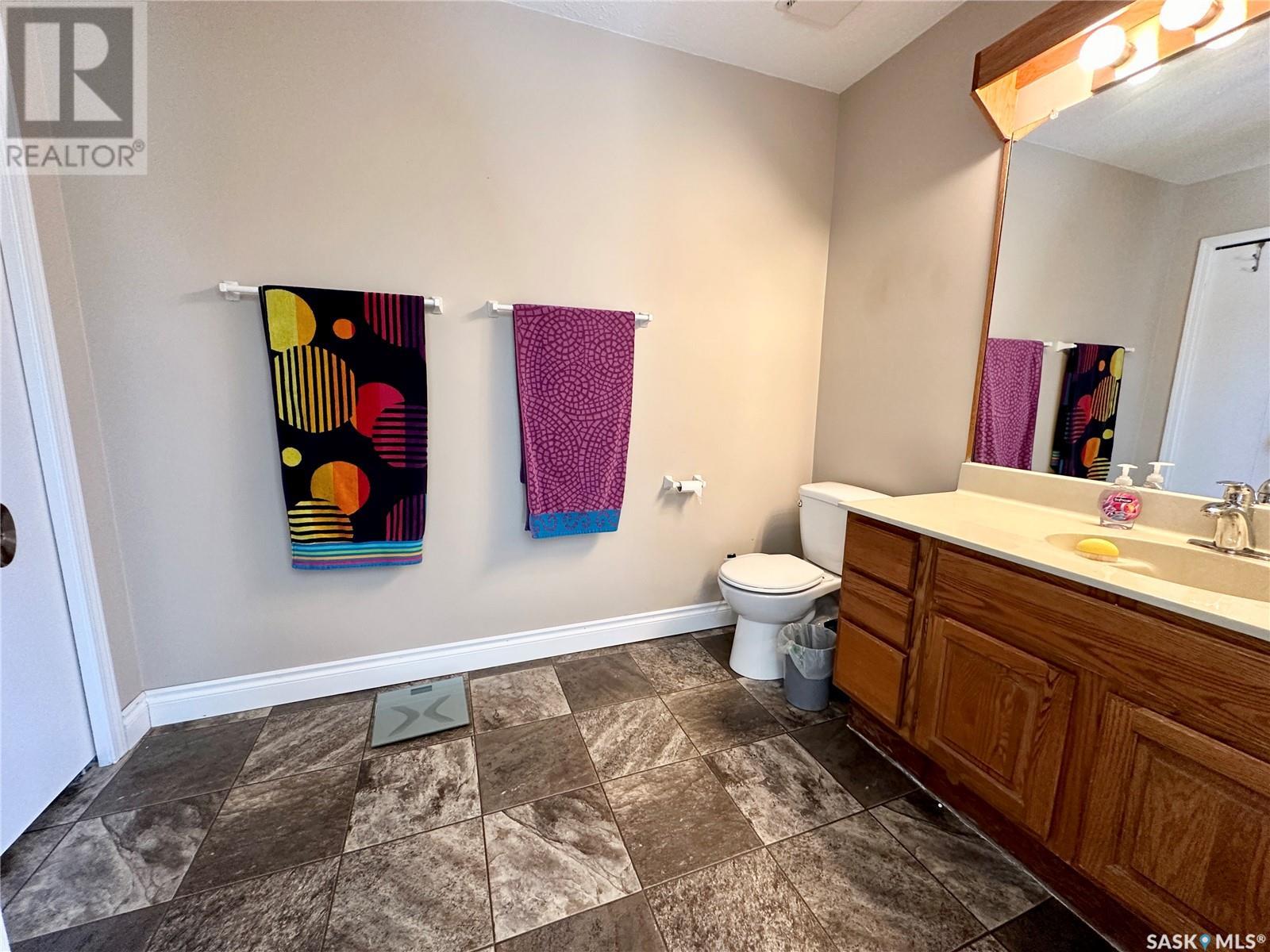11203 Gardiner Drive North Battleford, Saskatchewan S9A 3M5
$399,900
Welcome to this charming 2022 square foot bungalow nestled on a quiet street in a very desirable neighbourhood. Stepping through the front door, your eyes are immediately drawn to the centerpiece of the living area - a beautiful two-sided wood fireplace with updated brick facing. The main floor also offers a completely renovated kitchen with plenty of counter space and ample cabinet storage, plus a pantry and broom closet. There is a peninsula with seating as well as a dining room, offering plenty of space for family and friends. The main floor boasts pristine hardwood floors complemented by new flooring. There are four bedrooms on the main level (this is very difficult to find!), offering plenty of space for family and guests, including a massive primary bedroom with a large walk-in closet and a 3-piece ensuite bathroom. There is direct access to the house from the double attached garage with space for storage, where you’ll find a laundry/mud room and convenient access to the recently renovated basement. The basement offers an additional bedroom and bathroom which provide flexibility and privacy for guests or family members. There is a spacious rec room, and generous storage options ensure that everything has its place. There is also potential for another basement bedroom. The oversized, private property is fully fenced and offers a beautiful backyard oasis, complete with a 5-person hot tub, a deck with a gazebo, a large shed with a cement floor, and a two-person hammock stand. Windows have been updated in recent years, and shingles were replaced approximately 6 years ago. In the mechanical room you’ll find a high efficiency furnace, central air, a water softener, and a hot water tank that was new in 2024. This is the perfect family home, offering you tons of space, lots of room to play, and so many updates. Welcome home! (id:51699)
Property Details
| MLS® Number | SK002414 |
| Property Type | Single Family |
| Neigbourhood | Centennial Park |
| Features | Treed, Irregular Lot Size, Other, Double Width Or More Driveway |
| Structure | Deck |
Building
| Bathroom Total | 3 |
| Bedrooms Total | 5 |
| Appliances | Washer, Refrigerator, Dishwasher, Dryer, Microwave, Garage Door Opener Remote(s), Storage Shed, Stove |
| Architectural Style | Bungalow |
| Basement Development | Partially Finished |
| Basement Type | Full (partially Finished) |
| Constructed Date | 1982 |
| Cooling Type | Central Air Conditioning |
| Fireplace Fuel | Wood |
| Fireplace Present | Yes |
| Fireplace Type | Conventional |
| Heating Fuel | Natural Gas |
| Heating Type | Forced Air |
| Stories Total | 1 |
| Size Interior | 2022 Sqft |
| Type | House |
Parking
| Attached Garage | |
| Parking Space(s) | 4 |
Land
| Acreage | No |
| Fence Type | Fence |
| Landscape Features | Lawn, Garden Area |
| Size Frontage | 70 Ft ,6 In |
| Size Irregular | 9738.00 |
| Size Total | 9738 Sqft |
| Size Total Text | 9738 Sqft |
Rooms
| Level | Type | Length | Width | Dimensions |
|---|---|---|---|---|
| Basement | Other | 12'3" x 32'2" | ||
| Basement | Dining Nook | 6'9" x 9'2" | ||
| Basement | Bedroom | 12'2" x 13'4" | ||
| Basement | 3pc Bathroom | 4'11" x 8'3" | ||
| Basement | Storage | 4'8" x 10'2" | ||
| Basement | Storage | 33'1" x 23'2" | ||
| Main Level | Foyer | 11'9" x 5'1" | ||
| Main Level | Living Room | 16'5" x 12'10" | ||
| Main Level | Dining Room | 10' x 10'11" | ||
| Main Level | Kitchen | 12'11" x 16'1" | ||
| Main Level | Family Room | 11'10" x 15'3" | ||
| Main Level | Primary Bedroom | 13'6" x 15'7" | ||
| Main Level | 3pc Ensuite Bath | 8'7" x 6'9" | ||
| Main Level | Storage | 4'9" x 10'6" | ||
| Main Level | Bedroom | 9'7" x 10'3" | ||
| Main Level | Bedroom | 9'7" x 10'3" | ||
| Main Level | Bedroom | 9'7" x 10'3" | ||
| Main Level | 4pc Bathroom | 8'6" x 6'7" | ||
| Main Level | Other | 5'5" x 9'5" |
https://www.realtor.ca/real-estate/28153632/11203-gardiner-drive-north-battleford-centennial-park
Interested?
Contact us for more information










































