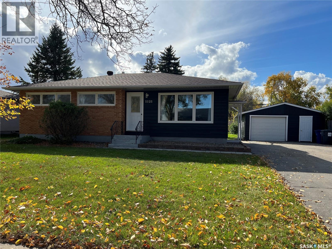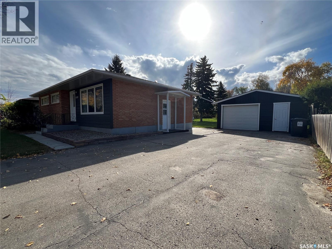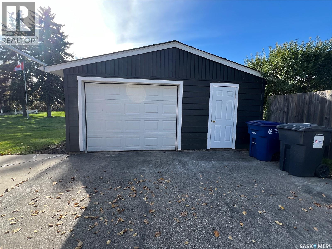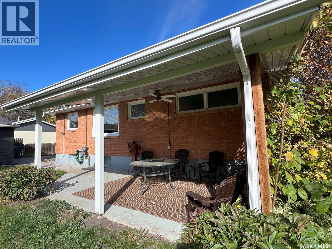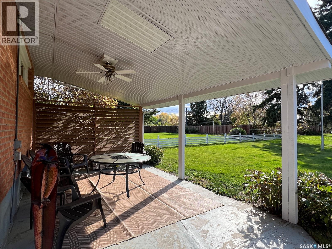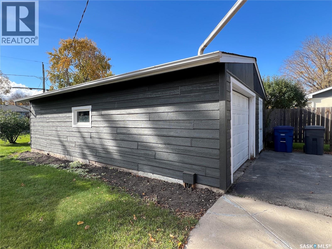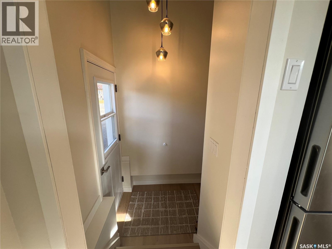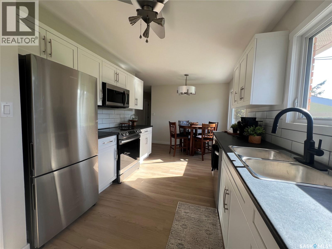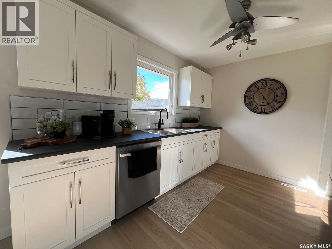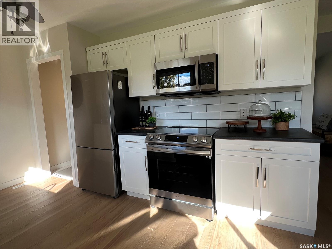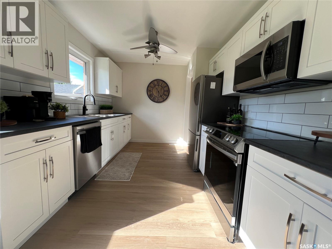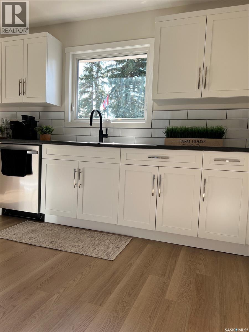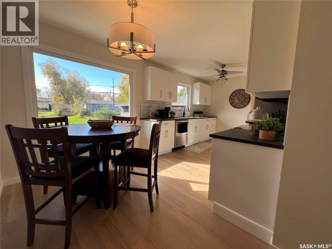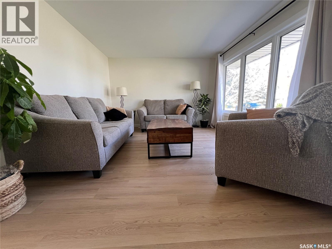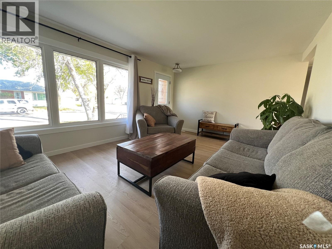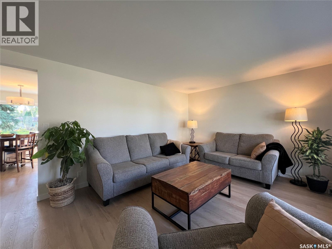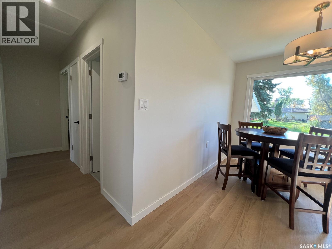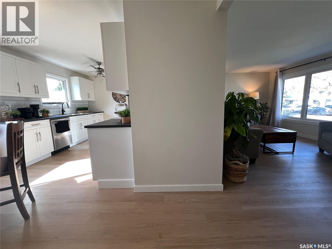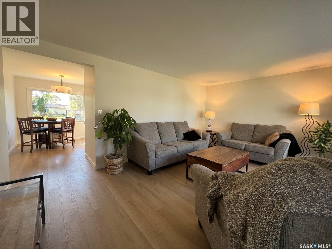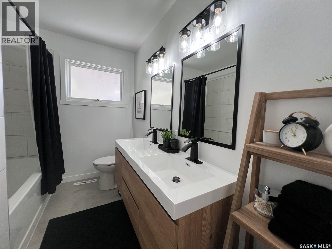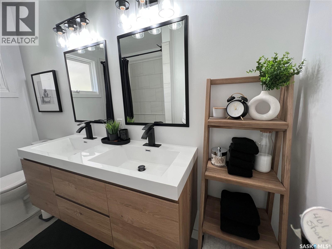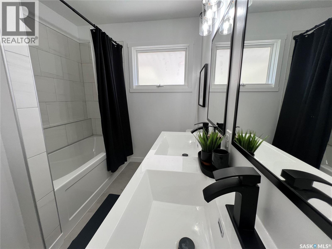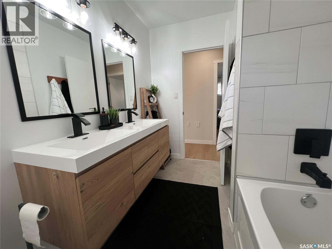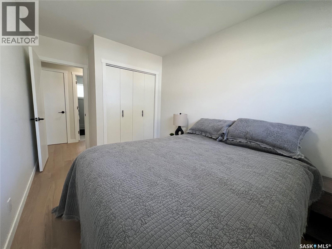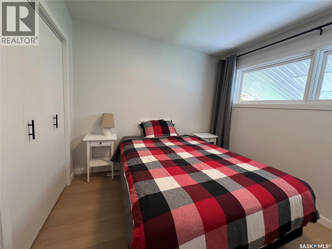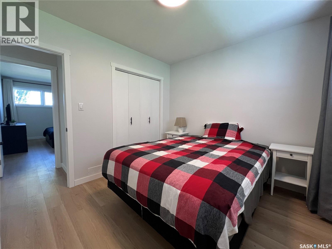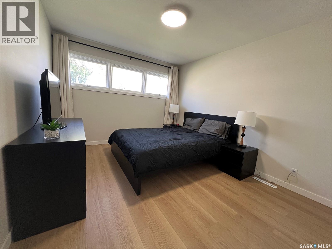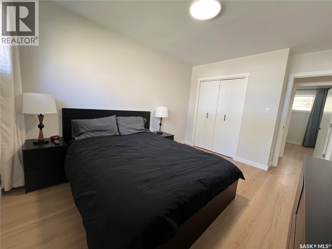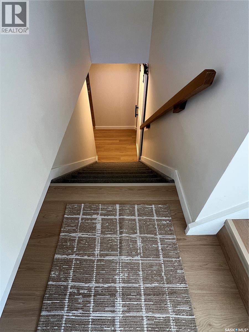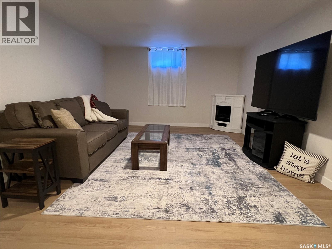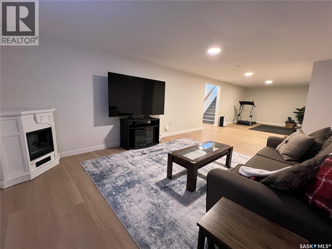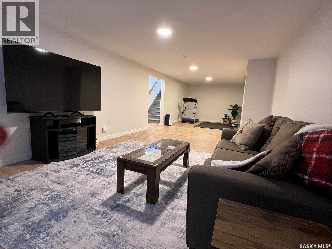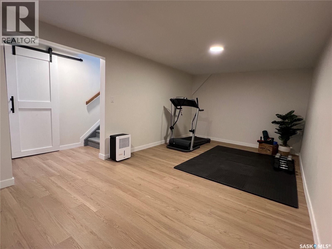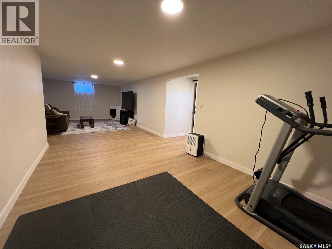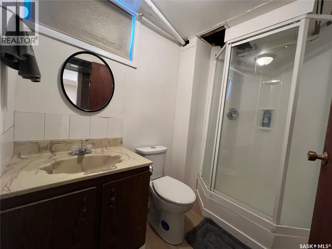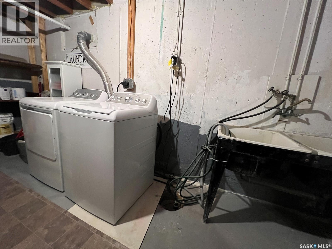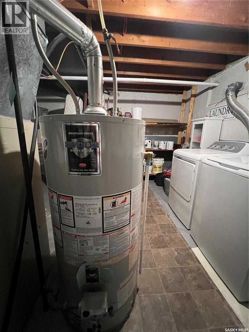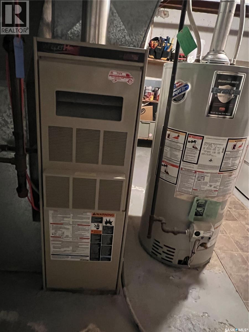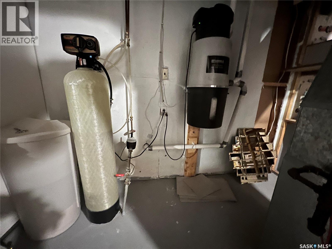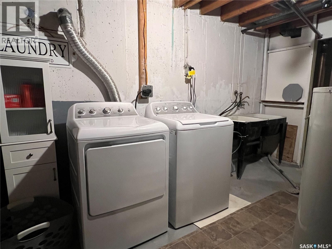3 Bedroom
2 Bathroom
1066 sqft
Bungalow
Central Air Conditioning
Forced Air
Lawn
$295,000
Welcome to 1121 Asquith Drive, Esterhazy – a stunning, fully restored home that perfectly blends modern style with cozy comfort. Upon arrival, the curb appeal will impress. The refreshed exterior features new siding on the garage and a beautiful accent design around the living room window, giving the home a polished, inviting look. The massive asphalt driveway provides plenty of space, comfortably fitting four vehicles or space for your camper or recreational toys. A detached 20x30 two-car garage adds even more convenience for vehicles, storage, or workshop space.Step inside and prepare to be amazed! The home offers 1,066 sq. ft. of bright, open living space, completely updated with continuous vinyl plank flooring, new paint, and smooth ceilings throughout. The modern kitchen is a true showpiece with brand-new cabinets and countertops, new appliances that have barely been used, and two new windows that fill the space with warm natural light.The main floor includes three comfortable bedrooms and a beautifully updated 4-pc bathroom featuring a stylish his & hers vanity, modern hardware, and fresh finishes that create a spa-like feel.Downstairs, the fully renovated basement welcomes you with a fresh new vibe, perfect for family movie nights, a home gym, or hobby space. The area shines with new flooring, paint, and baseboards & a modern barn door adds a touch of rustic charm while leading to a large storage room. You’ll also find a 3-piece bathroom & laundry area conveniently located in the utility space.It is move-in ready & packed with valuable updates. Extras include central air, central vac, & new water heater (installed in 2023).Every detail of this home has been carefully planned and beautifully executed, showcasing true craftsmanship and pride of ownership.If you’re looking for a turn-key property with modern flair, functional space, and a welcoming feel, 1121 Asquith Drive is ready to impress. Don’t miss the chance to make this beautifully updated home yours! (id:51699)
Property Details
|
MLS® Number
|
SK020189 |
|
Property Type
|
Single Family |
|
Features
|
Treed, Rectangular, Double Width Or More Driveway, Sump Pump |
|
Structure
|
Patio(s) |
Building
|
Bathroom Total
|
2 |
|
Bedrooms Total
|
3 |
|
Appliances
|
Washer, Refrigerator, Dishwasher, Dryer, Microwave, Window Coverings, Garage Door Opener Remote(s), Stove |
|
Architectural Style
|
Bungalow |
|
Basement Development
|
Finished |
|
Basement Type
|
Full (finished) |
|
Constructed Date
|
1962 |
|
Cooling Type
|
Central Air Conditioning |
|
Heating Fuel
|
Natural Gas |
|
Heating Type
|
Forced Air |
|
Stories Total
|
1 |
|
Size Interior
|
1066 Sqft |
|
Type
|
House |
Parking
|
Detached Garage
|
|
|
R V
|
|
|
Parking Space(s)
|
5 |
Land
|
Acreage
|
No |
|
Landscape Features
|
Lawn |
|
Size Frontage
|
80 Ft |
|
Size Irregular
|
11980.00 |
|
Size Total
|
11980 Sqft |
|
Size Total Text
|
11980 Sqft |
Rooms
| Level |
Type |
Length |
Width |
Dimensions |
|
Basement |
Other |
|
|
35'8" x 12'5" |
|
Basement |
3pc Bathroom |
|
|
6'7" x 5' |
|
Basement |
Storage |
|
|
13'7" x 10'3" |
|
Basement |
Laundry Room |
|
|
16'7" x 13' |
|
Main Level |
Foyer |
|
|
12'8" x 4'1" |
|
Main Level |
Kitchen/dining Room |
|
|
19'1" x 9'10" |
|
Main Level |
Living Room |
|
|
13'9" x 12'4" |
|
Main Level |
4pc Bathroom |
|
|
9'5" x 6'10" |
|
Main Level |
Bedroom |
|
|
14' x 8'3" |
|
Main Level |
Bedroom |
|
|
10'5" x 9'5" |
|
Main Level |
Primary Bedroom |
|
|
14' x 10'5" |
|
Main Level |
Foyer |
|
|
5' x 5' |
https://www.realtor.ca/real-estate/28956356/1121-asquith-drive-esterhazy

