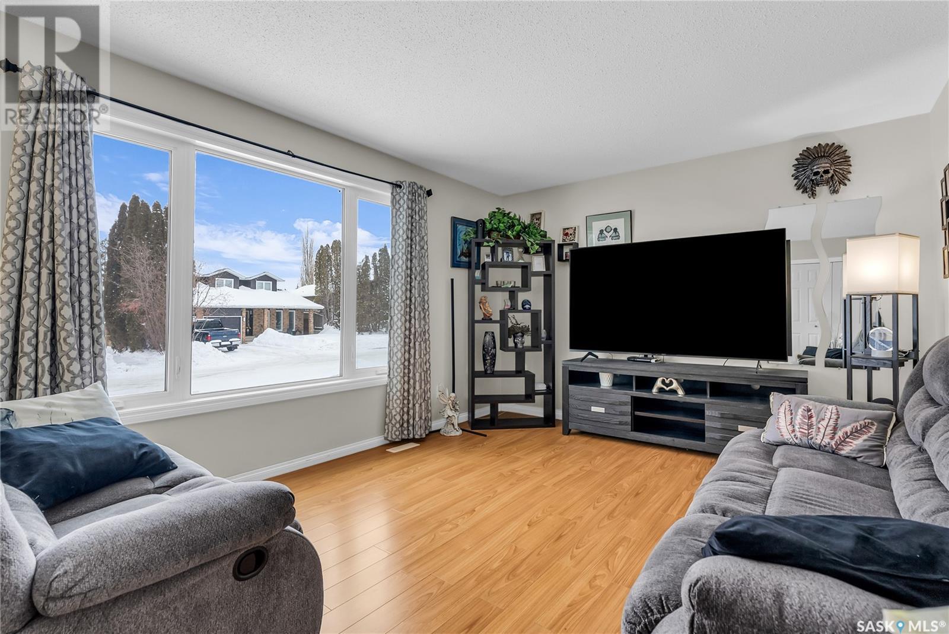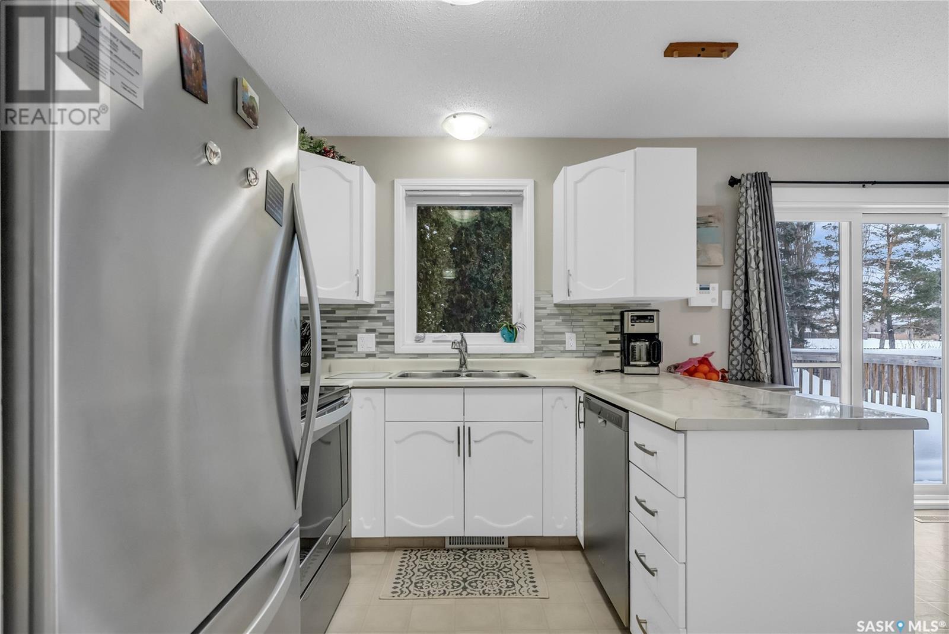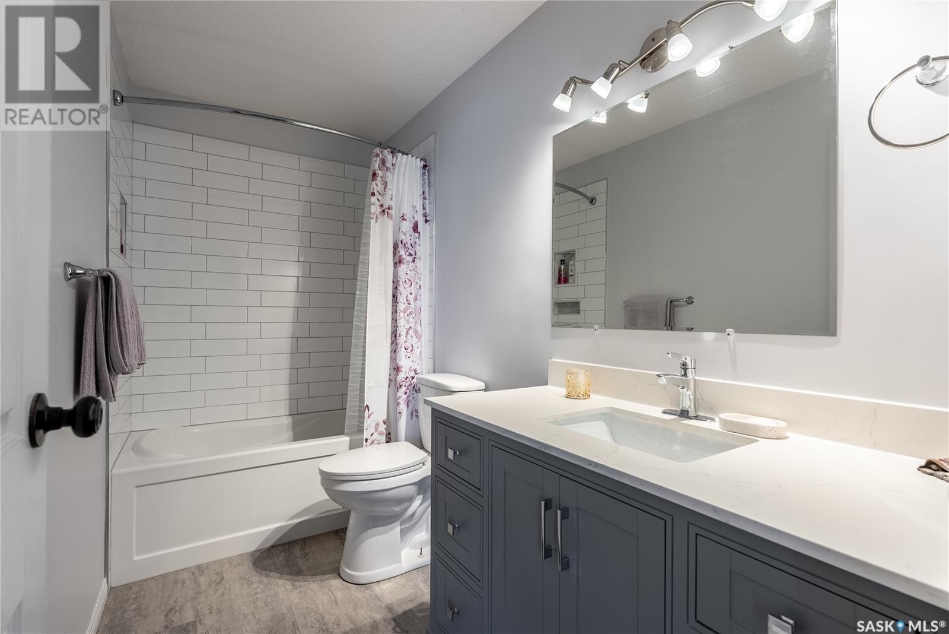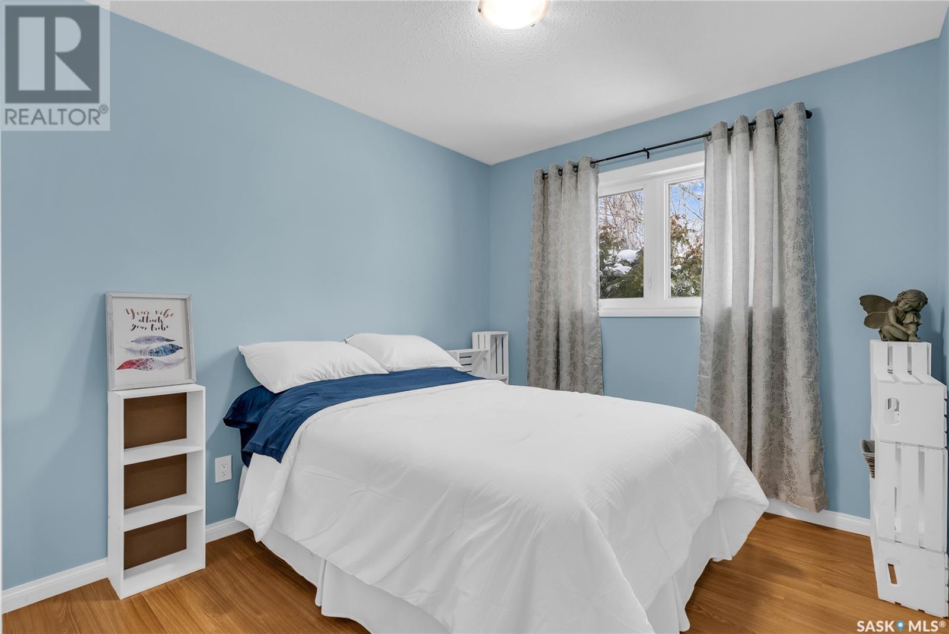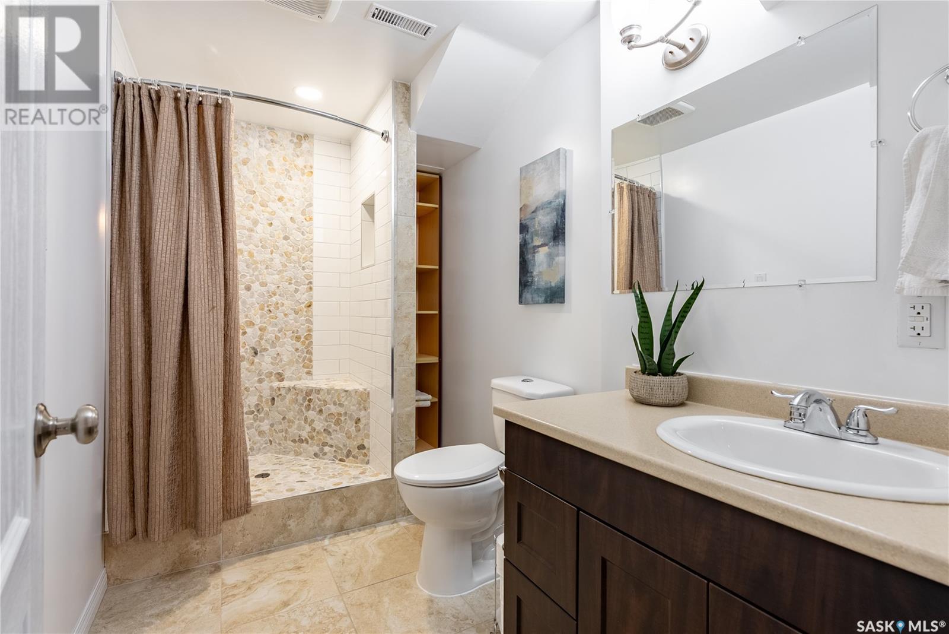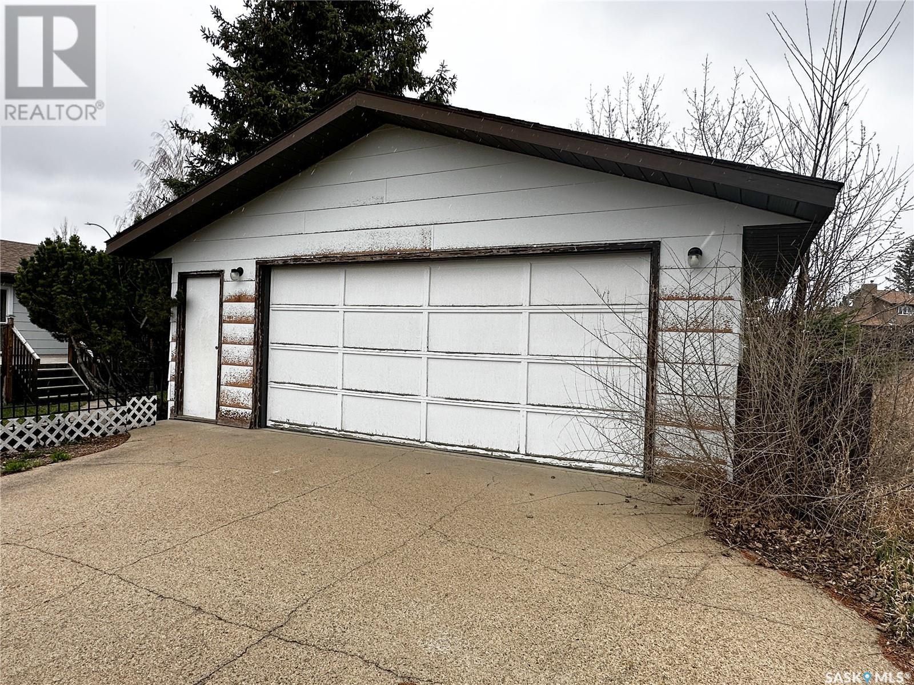4 Bedroom
2 Bathroom
1036 sqft
Bungalow
Fireplace
Forced Air
Lawn
$278,000
Welcome to this beautifully upgraded bungalow, perfectly situated in a peaceful, family-friendly neighborhood. Step into 1,036 square feet of thoughtfully designed living space, where modern style meets timeless charm. The kitchen is the undeniable heart of this home, dazzling with bright white cabinetry, sleek stainless steel appliances, updated countertops, and abundant storage to inspire your inner chef. The main floor features spacious bedrooms and not one, but two stunningly remodeled bathrooms. These aren't just updates—they're complete transformations, showcasing new fixtures, a stylish vanity, durable vinyl plank flooring, and exquisite tile work for a luxurious finish. Head downstairs to discover even more living space! A large rec/family room awaits, complete with a cozy corner gas fireplace that's perfect for gatherings. There's also an additional bathroom and a fully finished laundry room with ample storage, making this level as functional as it is inviting. This home has been meticulously upgraded for worry-free living. With a high-efficiency furnace (2014), newer windows, updated shingles on both the house and garage (2019), fresh exterior paint, and modern flooring, every detail has been carefully attended to. Step outside into your private backyard oasis, featuring a spacious deck and mature trees and shrubs that provide the perfect balance of relaxation and play. The double detached garage offers both convenience and peace of mind, while the unbeatable location backing onto greenspace and a park adds an extra touch of tranquility. For families, the school bus stops right at your front door, making mornings a breeze. Call today to schedule your viewing and see what makes this gem so special. (id:51699)
Property Details
|
MLS® Number
|
SK993518 |
|
Property Type
|
Single Family |
|
Neigbourhood
|
Centennial Park |
|
Features
|
Treed, Rectangular, Double Width Or More Driveway |
|
Structure
|
Deck |
Building
|
Bathroom Total
|
2 |
|
Bedrooms Total
|
4 |
|
Appliances
|
Washer, Refrigerator, Dishwasher, Dryer, Window Coverings, Garage Door Opener Remote(s), Hood Fan, Stove |
|
Architectural Style
|
Bungalow |
|
Basement Development
|
Finished |
|
Basement Type
|
Full (finished) |
|
Constructed Date
|
1982 |
|
Fireplace Fuel
|
Gas |
|
Fireplace Present
|
Yes |
|
Fireplace Type
|
Conventional |
|
Heating Fuel
|
Natural Gas |
|
Heating Type
|
Forced Air |
|
Stories Total
|
1 |
|
Size Interior
|
1036 Sqft |
|
Type
|
House |
Parking
|
Detached Garage
|
|
|
Parking Space(s)
|
5 |
Land
|
Acreage
|
No |
|
Fence Type
|
Fence |
|
Landscape Features
|
Lawn |
|
Size Frontage
|
50 Ft |
|
Size Irregular
|
6000.00 |
|
Size Total
|
6000 Sqft |
|
Size Total Text
|
6000 Sqft |
Rooms
| Level |
Type |
Length |
Width |
Dimensions |
|
Basement |
Bedroom |
|
|
10'7 x 15'11 |
|
Basement |
Other |
|
|
16'7 x 11'0 |
|
Basement |
Family Room |
|
|
11'2 x 21'9 |
|
Basement |
Laundry Room |
|
|
15'11 x 8'9 |
|
Basement |
3pc Bathroom |
|
|
5'8 x 10'0 |
|
Main Level |
Kitchen |
|
|
9'0 x 8'2 |
|
Main Level |
Dining Room |
|
|
11'0 x 8'11 |
|
Main Level |
Living Room |
|
|
11'5 x 17'0 |
|
Main Level |
4pc Bathroom |
|
|
4'11 x 9'10 |
|
Main Level |
Bedroom |
|
|
13'10 x 9'11 |
|
Main Level |
Bedroom |
|
|
8'3 x 9'11 |
|
Main Level |
Bedroom |
|
|
10'0 x 8'11 |
https://www.realtor.ca/real-estate/27840133/11226-gardiner-drive-north-battleford-centennial-park




