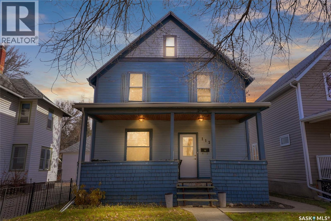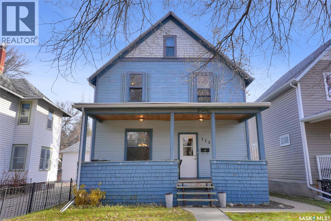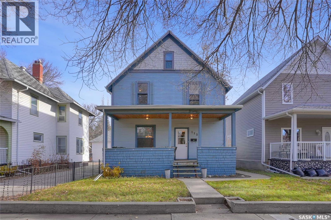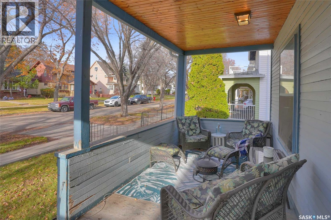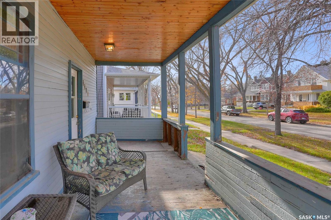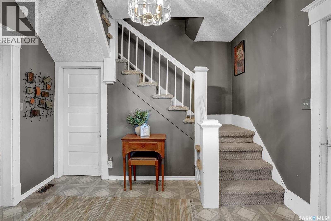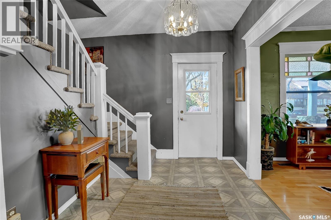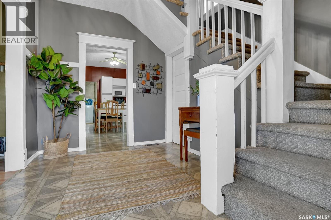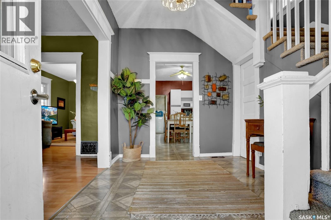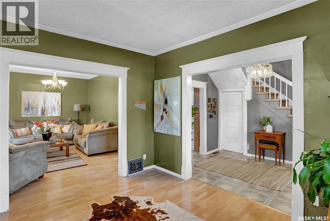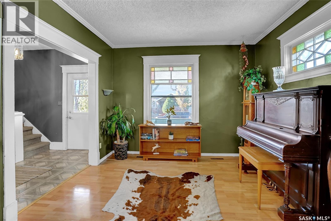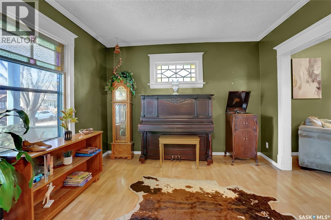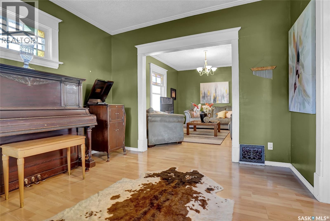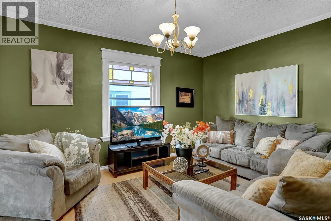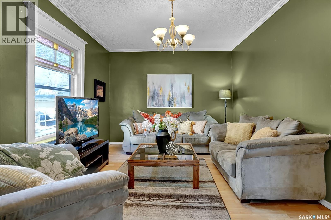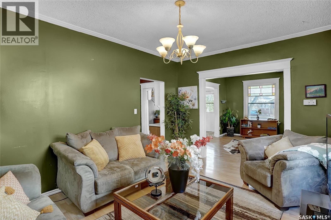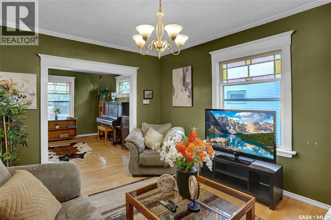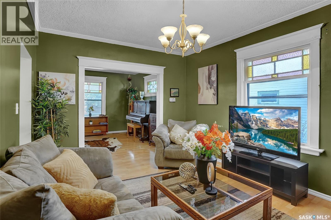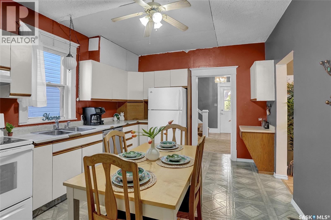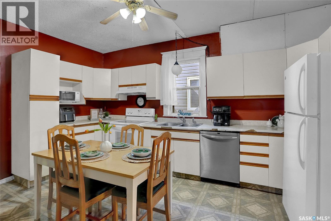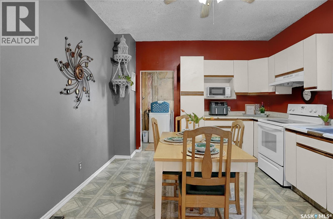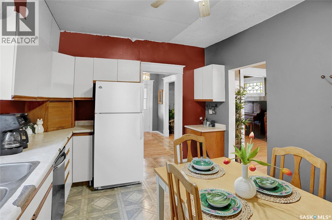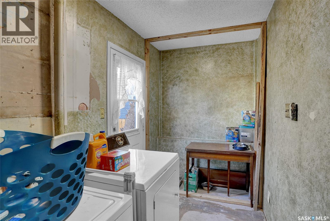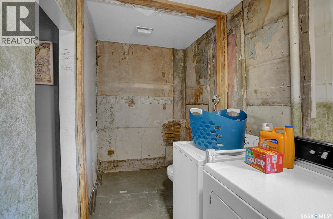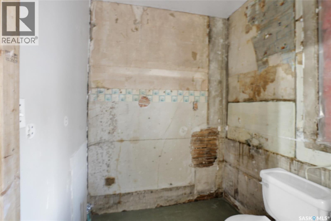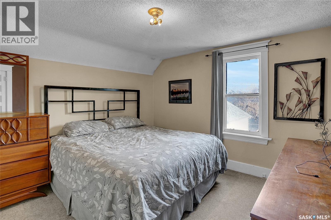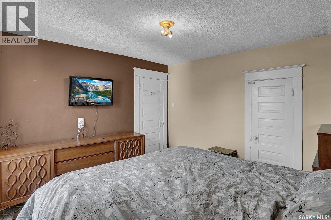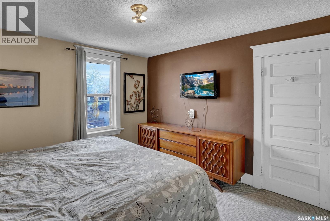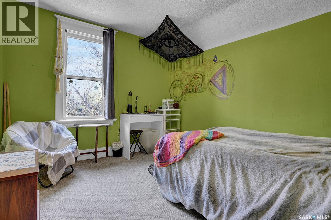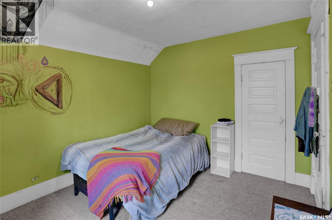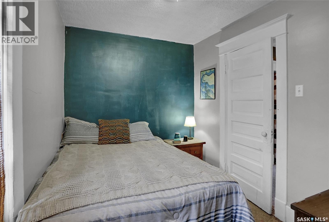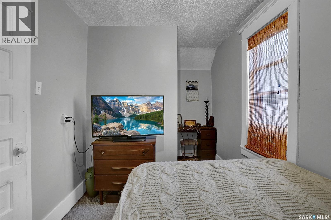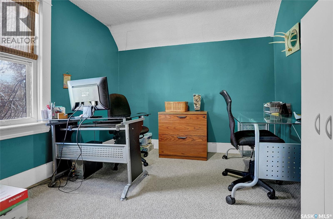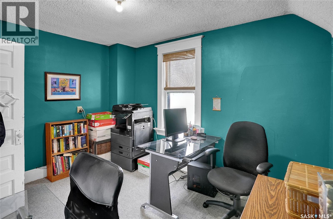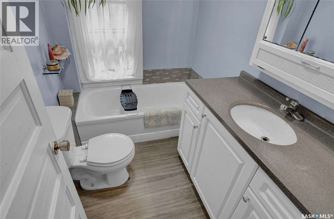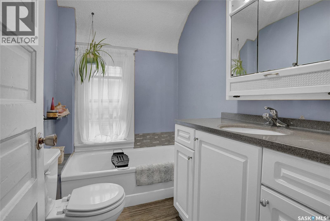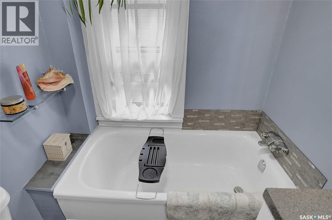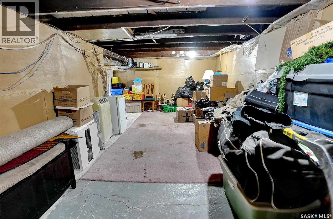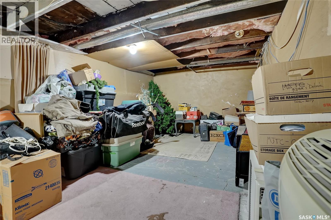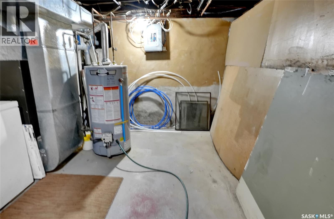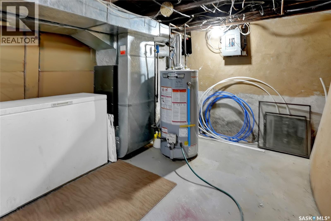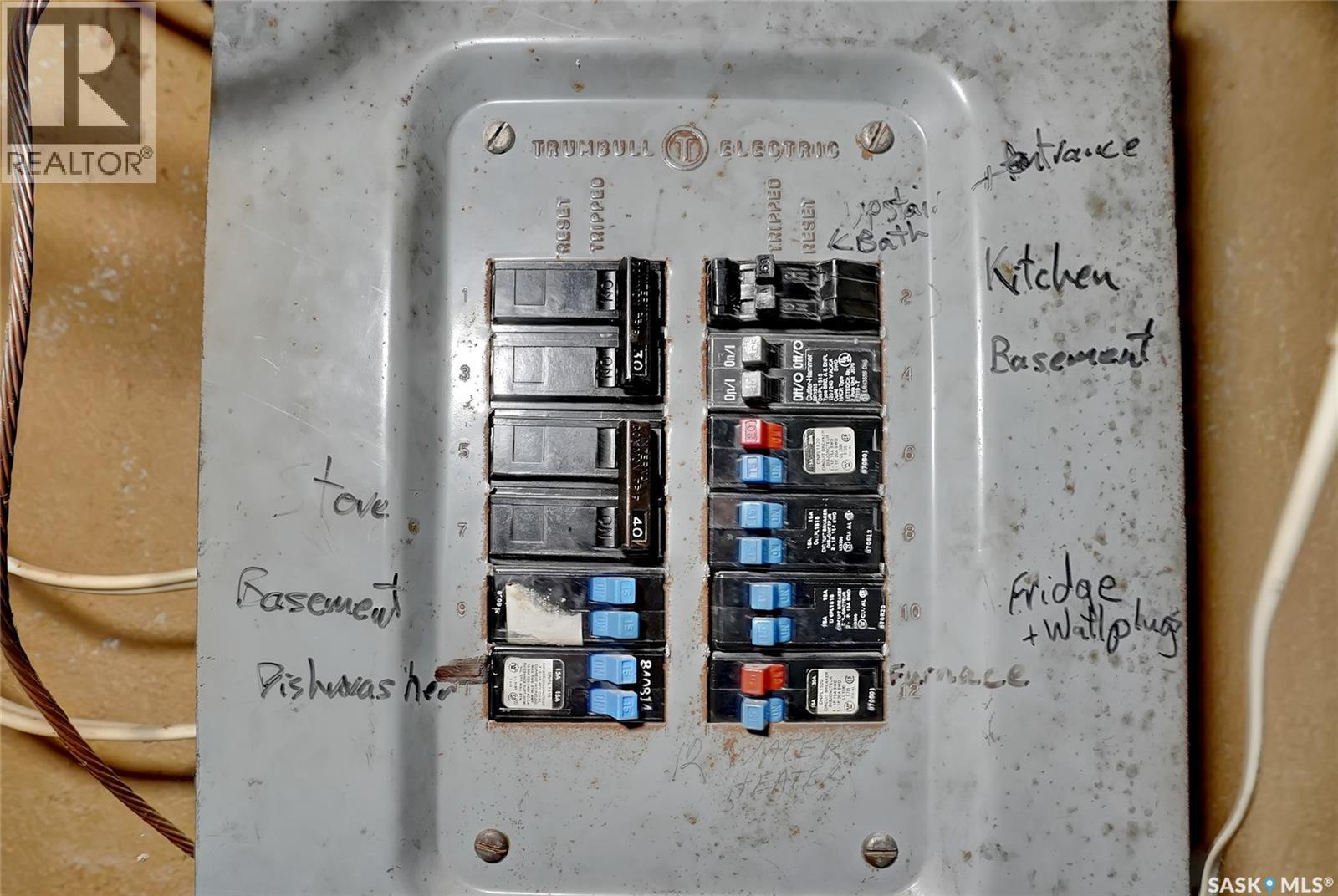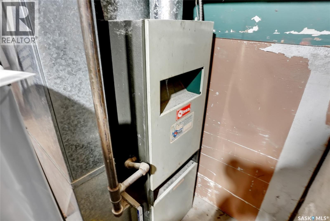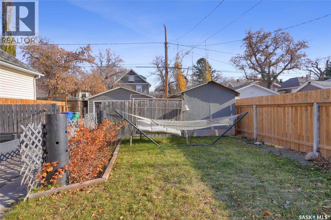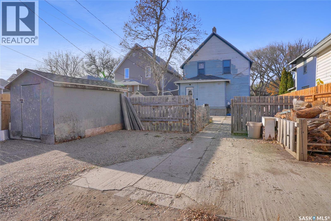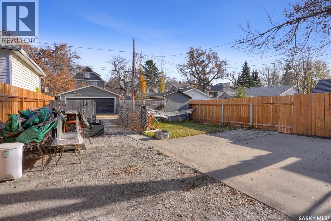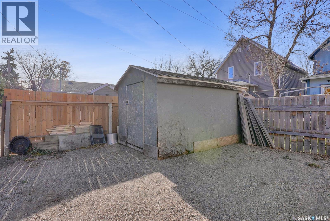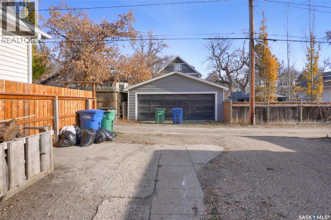4 Bedroom
2 Bathroom
1080 sqft
Forced Air
Lawn
$134,900
Nestled on a tree-lined street in the “Avenues of Moose Jaw” this home has been owned by the current over 20 years where they cherished creating family memories. It is being sold as is, where is...and price to sell. Perfect for anyone wanting a project. It is ready for new owners to add their personal touches to create their own memories. This 1.5 Storey home invites you by the front open veranda that is the starting point to welcome you & guests into the foyer. This opens into the Living Room with laminate flooring running into the Dining Room, great spaces to entertain and relax with the family. The kitchen with European style cabinetry has great cabinetry storage, and note where there is new drywall placed, the stack to the home has been recently replaced. Off the kitchen is a mudroom which also houses main floor laundry, and the seller has started to install/renovate a bath (not completed), toilet is included (not completed). The 2nd floor enjoys not only the primary bedroom which is sized for a king size suite but 3 additional bedrooms making it a 4-bedroom home. This floor is complete with a 3pc. Bath that has been updated. The lower level is set for a possible family room, storage, and utility. The yard is set with nice green space and parking off alley and a Shed. This is a home priced to sell. Call today for your personal tour and CLICK on the MULTI MEDIA LINK FOR A FULL VISUAL TOUR. (id:51699)
Property Details
|
MLS® Number
|
SK023622 |
|
Property Type
|
Single Family |
|
Neigbourhood
|
Central MJ |
|
Features
|
Treed, Lane, Rectangular |
|
Structure
|
Patio(s) |
Building
|
Bathroom Total
|
2 |
|
Bedrooms Total
|
4 |
|
Appliances
|
Washer, Refrigerator, Dryer, Freezer, Window Coverings, Storage Shed, Stove |
|
Basement Development
|
Unfinished |
|
Basement Type
|
Full (unfinished) |
|
Constructed Date
|
1910 |
|
Heating Fuel
|
Natural Gas |
|
Heating Type
|
Forced Air |
|
Stories Total
|
2 |
|
Size Interior
|
1080 Sqft |
|
Type
|
House |
Parking
|
R V
|
|
|
Gravel
|
|
|
Parking Space(s)
|
2 |
Land
|
Acreage
|
No |
|
Fence Type
|
Partially Fenced |
|
Landscape Features
|
Lawn |
|
Size Frontage
|
33 Ft |
|
Size Irregular
|
3960.00 |
|
Size Total
|
3960 Sqft |
|
Size Total Text
|
3960 Sqft |
Rooms
| Level |
Type |
Length |
Width |
Dimensions |
|
Second Level |
Primary Bedroom |
11 ft |
11 ft |
11 ft x 11 ft |
|
Second Level |
Bedroom |
11 ft |
9 ft |
11 ft x 9 ft |
|
Second Level |
Bedroom |
11 ft |
9 ft |
11 ft x 9 ft |
|
Second Level |
Bedroom |
9 ft |
7 ft |
9 ft x 7 ft |
|
Second Level |
3pc Bathroom |
7 ft ,1 in |
5 ft |
7 ft ,1 in x 5 ft |
|
Basement |
Other |
21 ft |
10 ft |
21 ft x 10 ft |
|
Basement |
Storage |
|
|
x x x |
|
Basement |
Other |
10 ft |
9 ft |
10 ft x 9 ft |
|
Main Level |
Foyer |
11 ft |
8 ft |
11 ft x 8 ft |
|
Main Level |
Living Room |
11 ft |
12 ft |
11 ft x 12 ft |
|
Main Level |
Dining Room |
14 ft ,1 in |
11 ft |
14 ft ,1 in x 11 ft |
|
Main Level |
Kitchen |
15 ft ,1 in |
11 ft |
15 ft ,1 in x 11 ft |
|
Main Level |
Laundry Room |
15 ft |
5 ft |
15 ft x 5 ft |
|
Main Level |
Enclosed Porch |
|
|
x x x |
|
Main Level |
Mud Room |
|
|
x x x |
https://www.realtor.ca/real-estate/29079788/1127-2nd-avenue-nw-moose-jaw-central-mj

