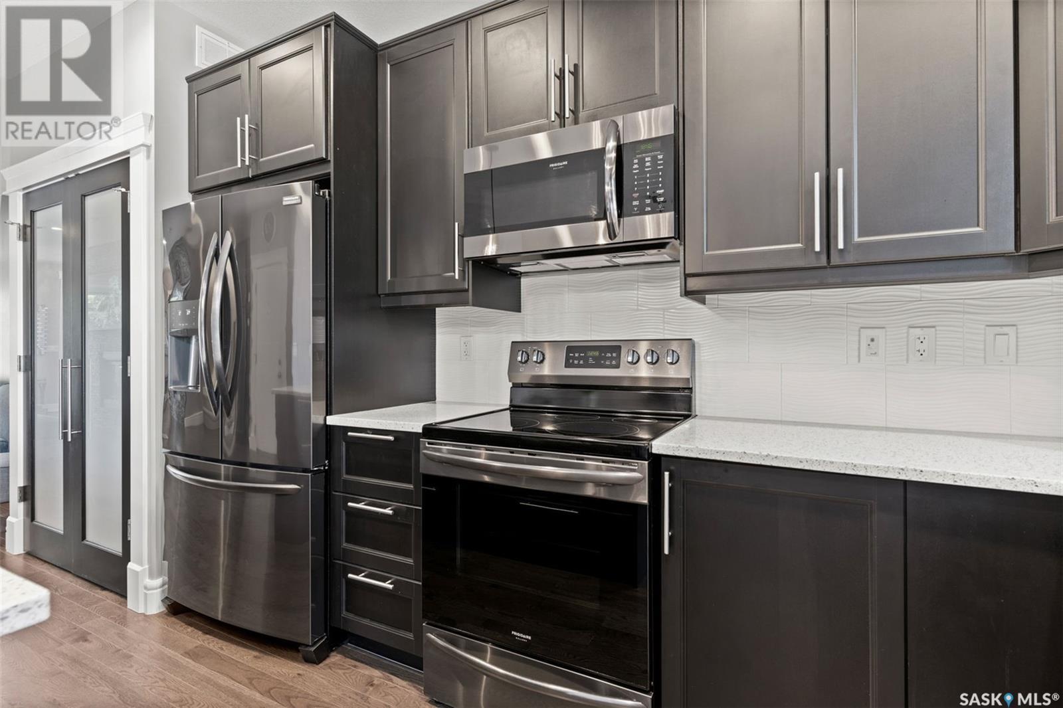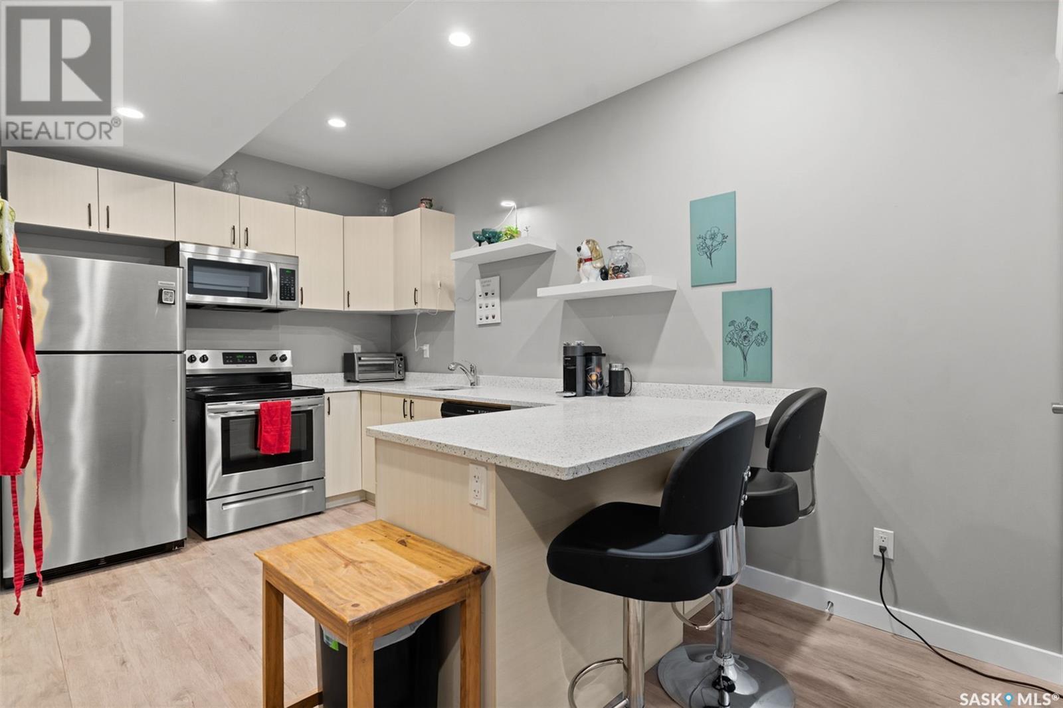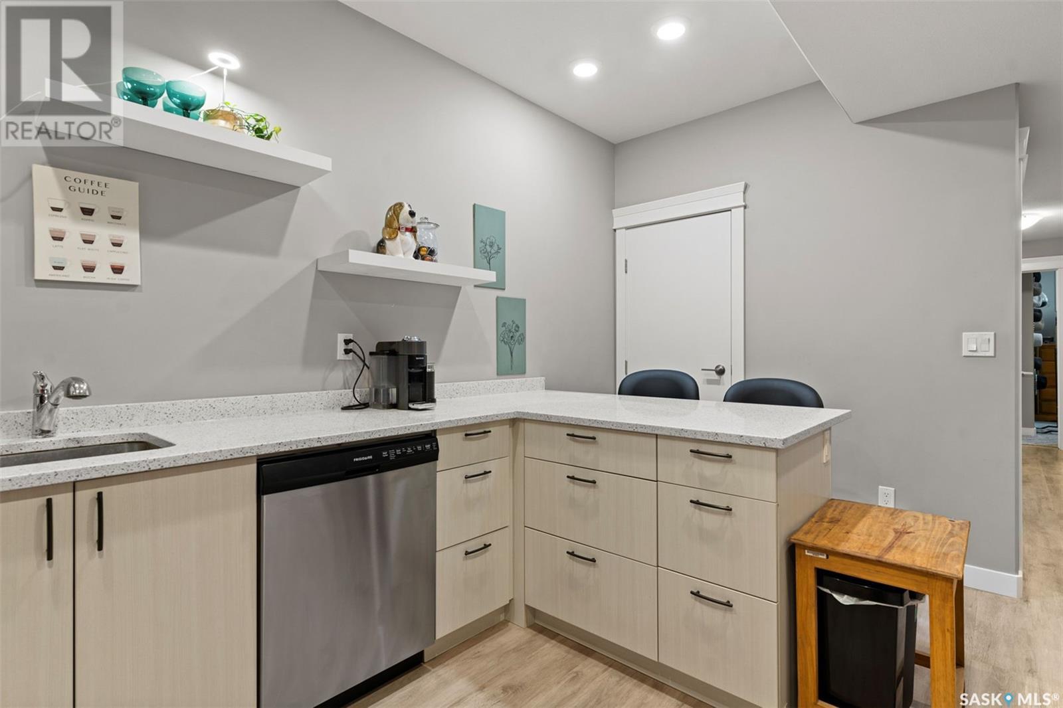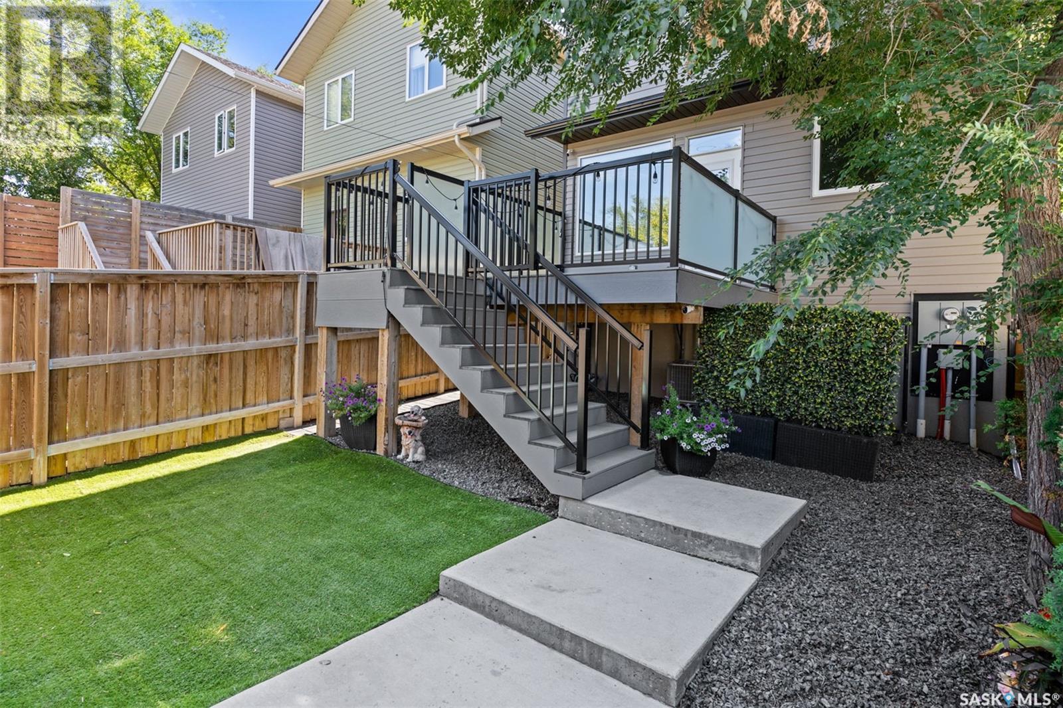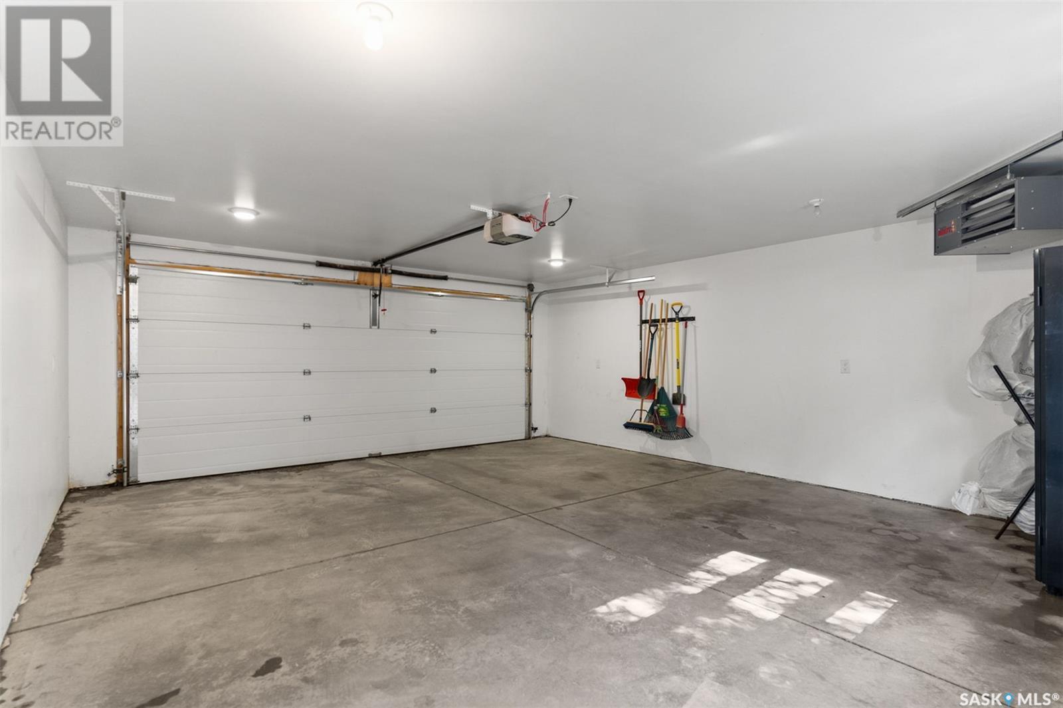5 Bedroom
4 Bathroom
1759 sqft
2 Level
Fireplace
Central Air Conditioning
Forced Air
$789,000
Cozy, open floor plan and curb appeal? Look no further! This spacious 1759 sq ft two storey has space to spare. The main floor is welcoming as you enter the tiled foyer into the living room that is open to the kitchen and dining areas. The brick feature wall has a picture frame TV that stays. Curl up with a warm ambient fire while watching your fave shows! Large windows let the natural light pour in. The kitchen has an eat up bar as well as a dining area, pantry, and the dark cabinets against the light countertops is a stunning contrast with the light hardwood flooring. Stainless steel appliances and an inset sink complete this great kitchen. The bedrooms have feature walls that bring character to each room. The bathrooms are light and modern with great accents and fixtures. The basement suite is fully permitted and has 2 bedrooms, stainless steel appliances (fridge, stove, OTR microwave, dishwasher) and separate laundry. The 2 bedrooms are spacious and inviting. The back deck leads to a backyard that is Private, maintenance free with artificial grass and stone and leads to the double detached, heated and insulated garage. This is your opportunity to own your own home and have income to help with the mortgage. Don't miss out on this property - book your showing today! (id:51699)
Property Details
|
MLS® Number
|
SK987330 |
|
Property Type
|
Single Family |
|
Neigbourhood
|
Haultain |
|
Features
|
Treed, Rectangular, Sump Pump |
|
Structure
|
Deck |
Building
|
Bathroom Total
|
4 |
|
Bedrooms Total
|
5 |
|
Appliances
|
Washer, Refrigerator, Dishwasher, Dryer, Microwave, Garage Door Opener Remote(s), Stove |
|
Architectural Style
|
2 Level |
|
Basement Development
|
Finished |
|
Basement Type
|
Full (finished) |
|
Constructed Date
|
2018 |
|
Cooling Type
|
Central Air Conditioning |
|
Fireplace Fuel
|
Gas |
|
Fireplace Present
|
Yes |
|
Fireplace Type
|
Conventional |
|
Heating Fuel
|
Natural Gas |
|
Heating Type
|
Forced Air |
|
Stories Total
|
2 |
|
Size Interior
|
1759 Sqft |
|
Type
|
House |
Parking
|
Detached Garage
|
|
|
Heated Garage
|
|
|
Parking Space(s)
|
3 |
Land
|
Acreage
|
No |
|
Fence Type
|
Fence |
|
Size Irregular
|
3122.00 |
|
Size Total
|
3122 Sqft |
|
Size Total Text
|
3122 Sqft |
Rooms
| Level |
Type |
Length |
Width |
Dimensions |
|
Second Level |
Primary Bedroom |
18 ft ,6 in |
10 ft ,6 in |
18 ft ,6 in x 10 ft ,6 in |
|
Second Level |
Bedroom |
12 ft ,10 in |
9 ft ,10 in |
12 ft ,10 in x 9 ft ,10 in |
|
Second Level |
Bedroom |
13 ft ,8 in |
8 ft ,10 in |
13 ft ,8 in x 8 ft ,10 in |
|
Second Level |
4pc Bathroom |
9 ft |
5 ft ,2 in |
9 ft x 5 ft ,2 in |
|
Second Level |
5pc Ensuite Bath |
8 ft ,2 in |
8 ft ,4 in |
8 ft ,2 in x 8 ft ,4 in |
|
Basement |
Kitchen |
15 ft ,1 in |
9 ft ,8 in |
15 ft ,1 in x 9 ft ,8 in |
|
Basement |
Living Room |
|
|
x x x |
|
Basement |
Bedroom |
9 ft |
9 ft |
9 ft x 9 ft |
|
Basement |
Bedroom |
8 ft |
10 ft |
8 ft x 10 ft |
|
Basement |
4pc Bathroom |
|
|
x x x |
|
Basement |
Utility Room |
|
|
x x x |
|
Main Level |
Living Room |
14 ft ,10 in |
13 ft |
14 ft ,10 in x 13 ft |
|
Main Level |
Dining Room |
12 ft ,4 in |
10 ft |
12 ft ,4 in x 10 ft |
|
Main Level |
Kitchen |
11 ft |
16 ft |
11 ft x 16 ft |
|
Main Level |
2pc Bathroom |
|
|
x x x |
https://www.realtor.ca/real-estate/27608295/1127-7th-street-e-saskatoon-haultain










