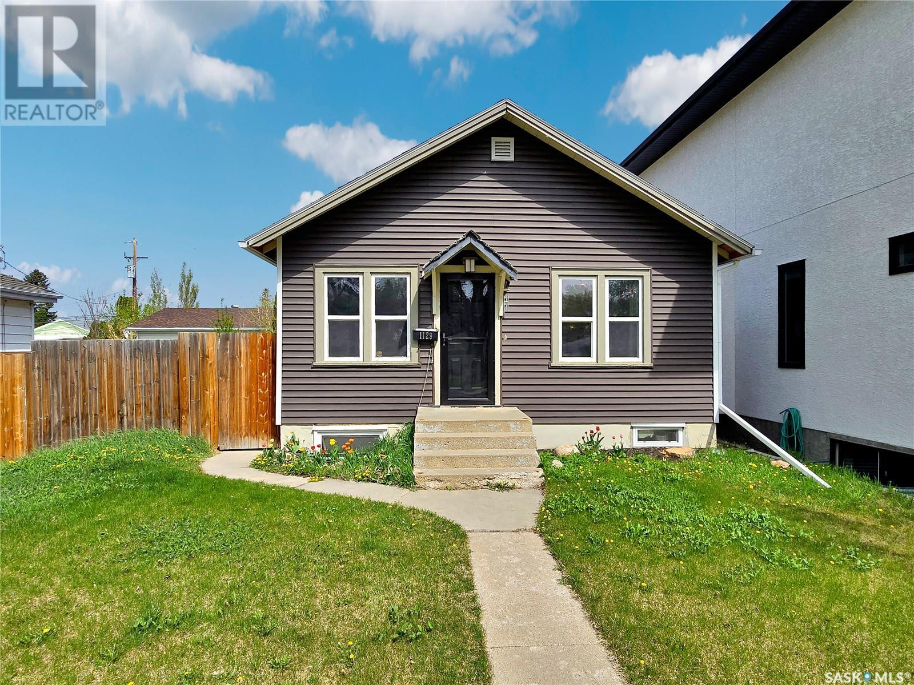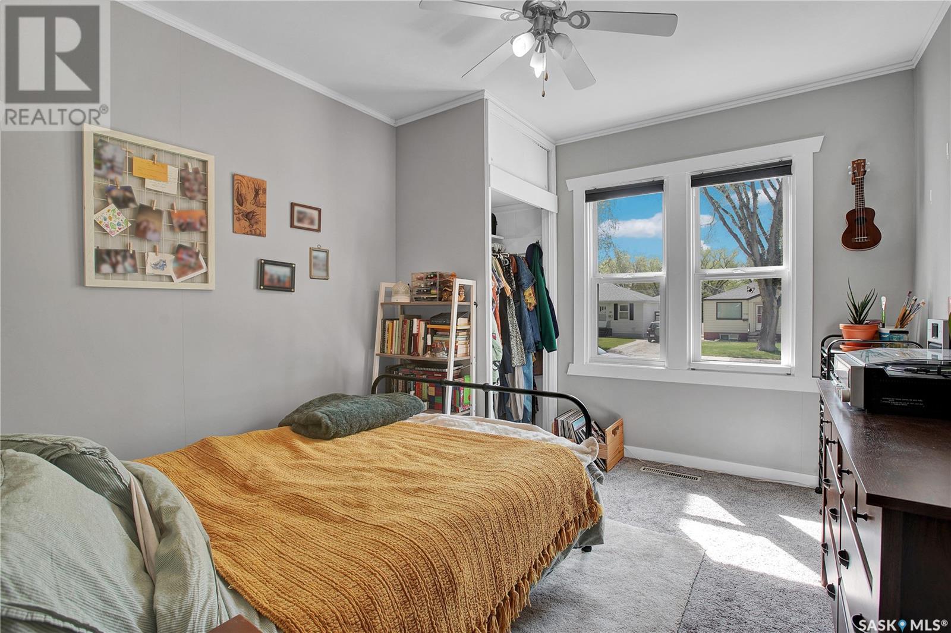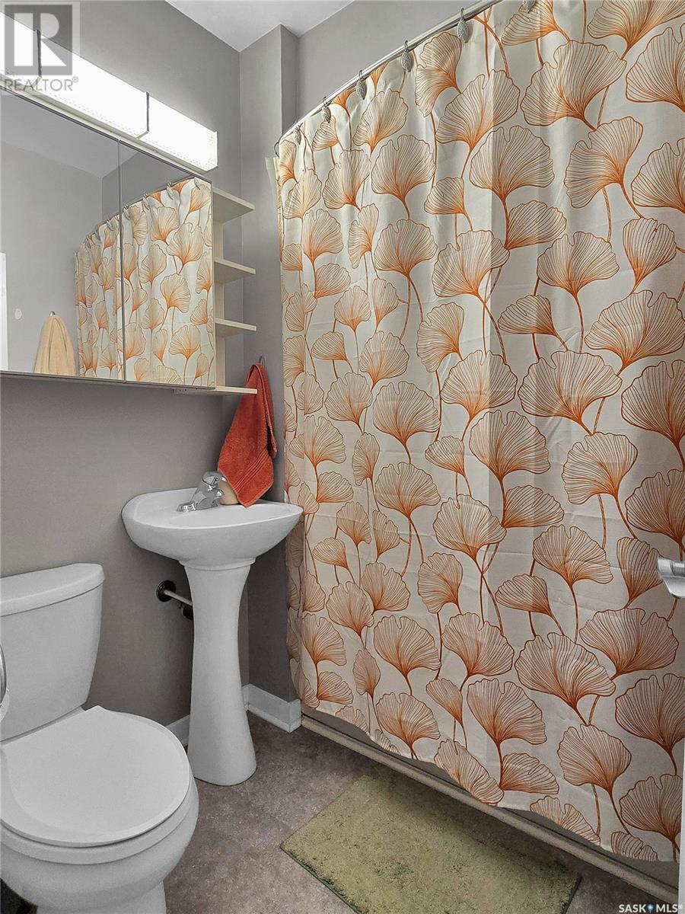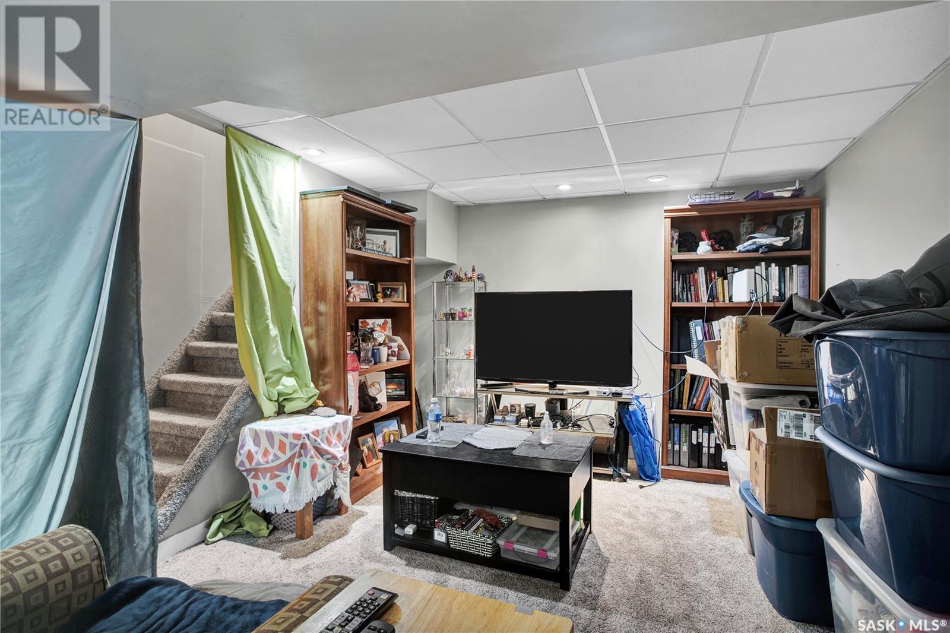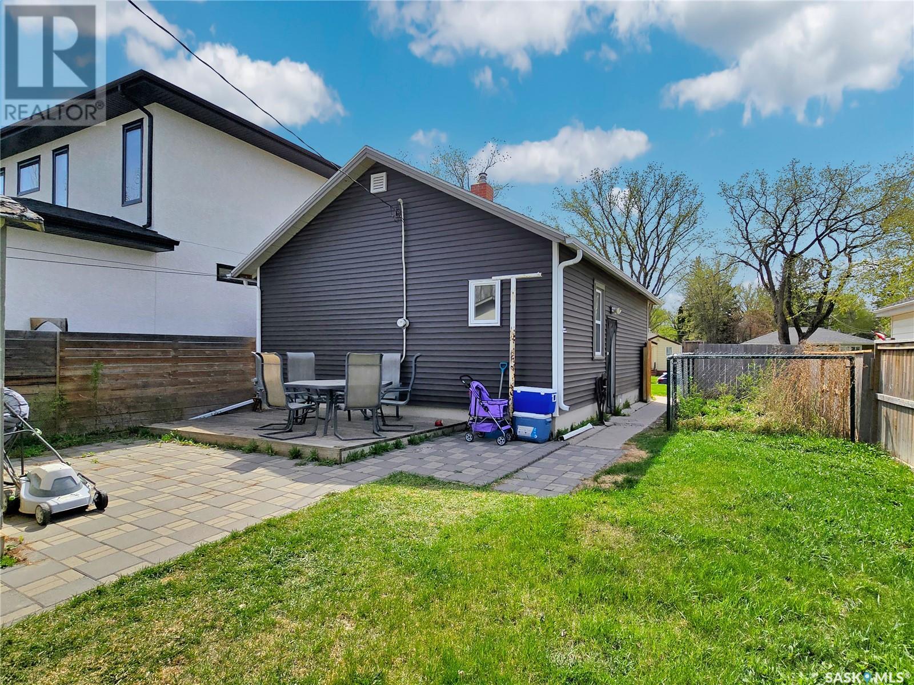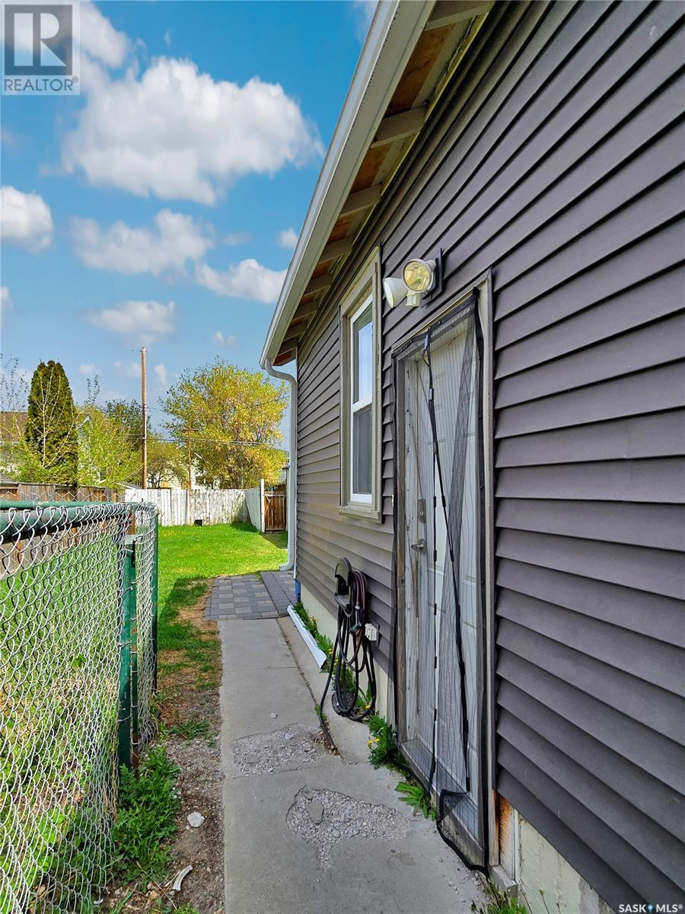1129 5th Street E Saskatoon, Saskatchewan S7H 1H4
$349,900
Charming and updated bungalow in the desirable area of Haultain! This bungalow is sure to impress from the minute you walk into the living room. You will be sure to enjoy the natural light from the bright south facing windows as well as the wainscotting & hardwood floors. The kitchen has been tastefully updated with newer kitchen cabinets, granite countertops & stainless steel appliances. There are 2 bedrooms and an updated 4 piece bathroom that complete the main floor. In the basement you will find a cozy living room adjacant a second kitchen. There is a generously large bedroom & an updated 3 piece bathroom and laundry. The spacious lot includes a detached single garage, dog run, and extra parking. Located close to amenities, this property offers both comfort and investment opportunity. Other notable features: Newer Siding, Newer Windows, Some Newer Flooring, Some Newer Appliances etc. Don't miss out on this gem!... As per the Seller’s direction, all offers will be presented on 2025-05-15 at 2:00 PM (id:51699)
Open House
This property has open houses!
5:00 pm
Ends at:6:30 pm
Property Details
| MLS® Number | SK005514 |
| Property Type | Single Family |
| Neigbourhood | Haultain |
| Structure | Patio(s) |
Building
| Bathroom Total | 2 |
| Bedrooms Total | 3 |
| Appliances | Washer, Refrigerator, Dishwasher, Dryer, Microwave, Window Coverings, Garage Door Opener Remote(s), Stove |
| Architectural Style | Bungalow |
| Basement Development | Finished |
| Basement Type | Full (finished) |
| Constructed Date | 1928 |
| Heating Fuel | Natural Gas |
| Heating Type | Forced Air |
| Stories Total | 1 |
| Size Interior | 675 Sqft |
| Type | House |
Parking
| Detached Garage | |
| Parking Space(s) | 2 |
Land
| Acreage | No |
| Fence Type | Fence |
| Landscape Features | Lawn |
| Size Frontage | 37 Ft ,4 In |
| Size Irregular | 37.5x124.9 |
| Size Total Text | 37.5x124.9 |
Rooms
| Level | Type | Length | Width | Dimensions |
|---|---|---|---|---|
| Basement | Living Room | 12 ft ,9 in | 9 ft ,9 in | 12 ft ,9 in x 9 ft ,9 in |
| Basement | Kitchen | 10 ft | 7 ft | 10 ft x 7 ft |
| Basement | 3pc Bathroom | 4 ft ,9 in | 3 ft ,10 in | 4 ft ,9 in x 3 ft ,10 in |
| Basement | Bedroom | 20 ft ,2 in | 8 ft ,6 in | 20 ft ,2 in x 8 ft ,6 in |
| Main Level | Living Room | 15 ft ,4 in | 11 ft ,5 in | 15 ft ,4 in x 11 ft ,5 in |
| Main Level | Kitchen | 10 ft ,10 in | 11 ft ,5 in | 10 ft ,10 in x 11 ft ,5 in |
| Main Level | Bedroom | 9 ft ,7 in | 8 ft ,11 in | 9 ft ,7 in x 8 ft ,11 in |
| Main Level | Bedroom | 11 ft ,3 in | 9 ft ,8 in | 11 ft ,3 in x 9 ft ,8 in |
| Main Level | 4pc Bathroom | 5 ft ,7 in | 3 ft ,10 in | 5 ft ,7 in x 3 ft ,10 in |
https://www.realtor.ca/real-estate/28297954/1129-5th-street-e-saskatoon-haultain
Interested?
Contact us for more information

