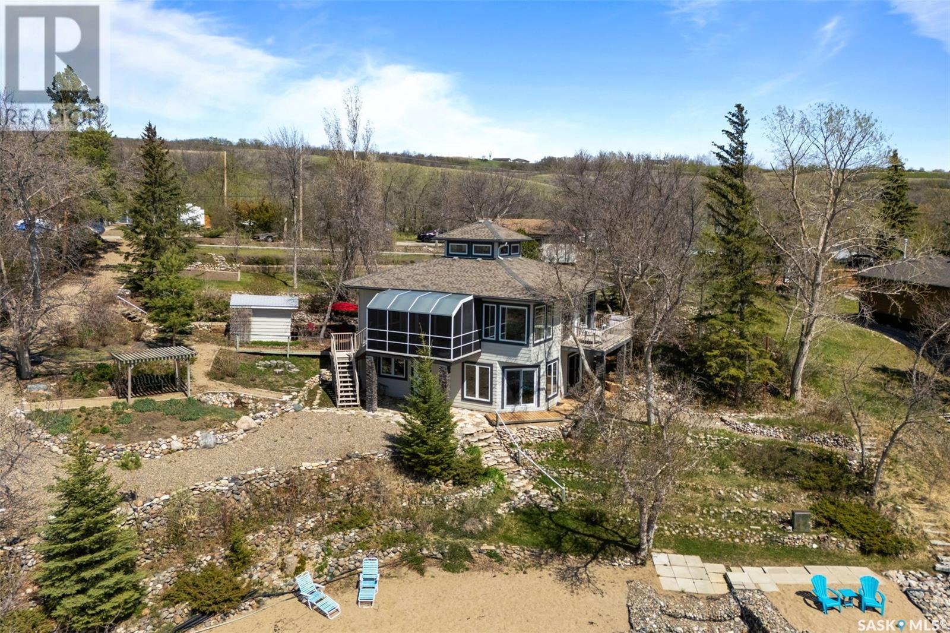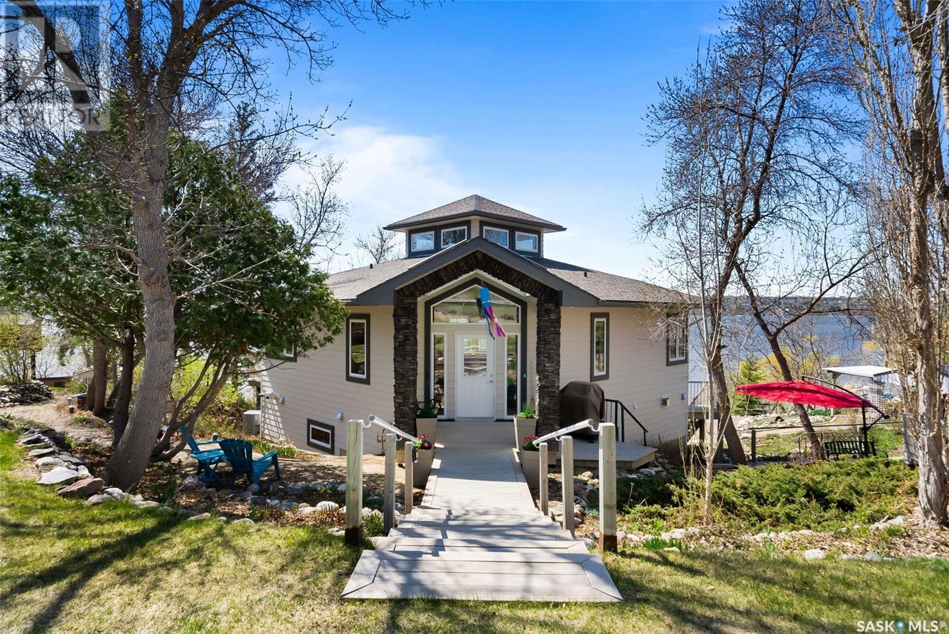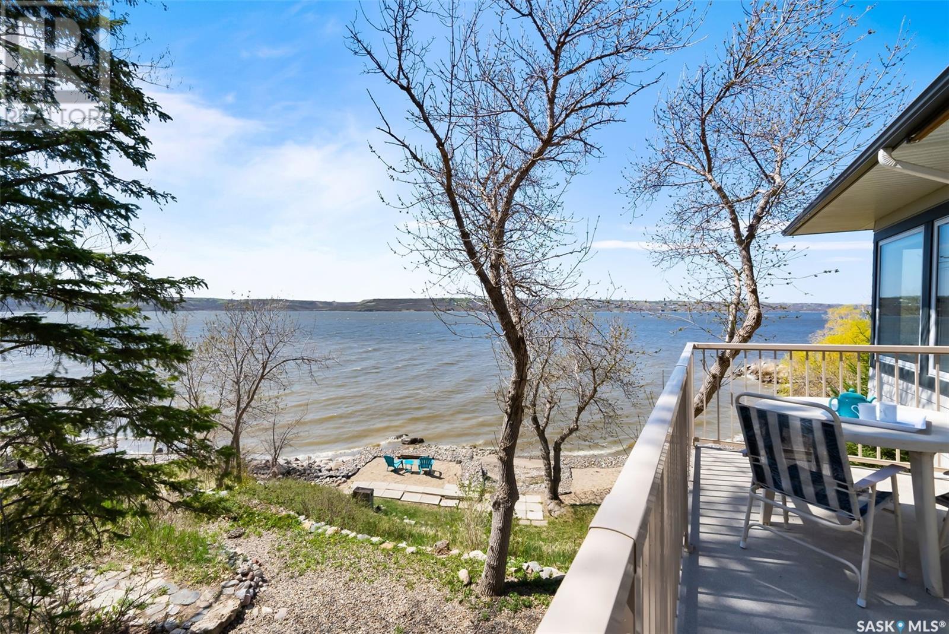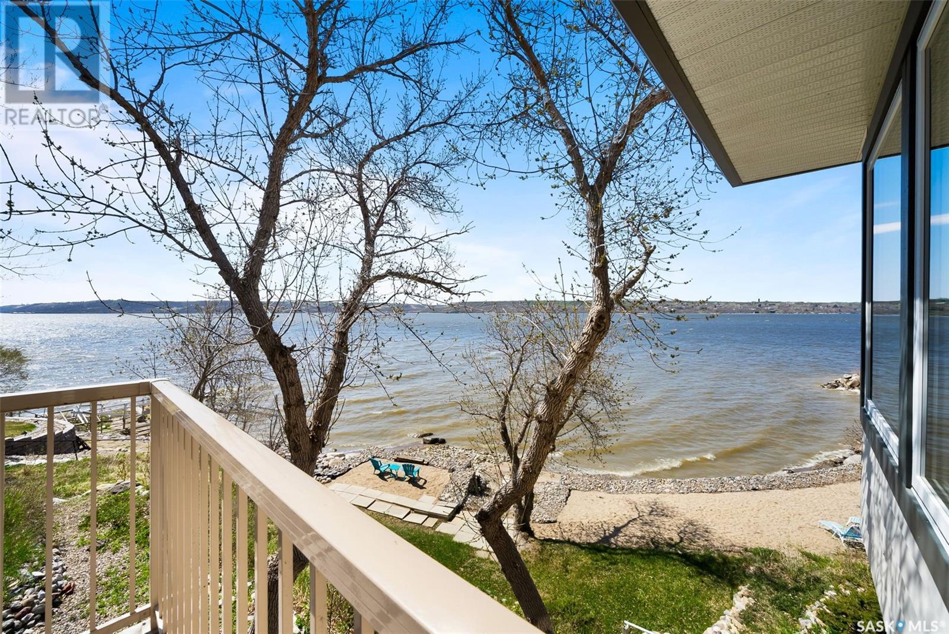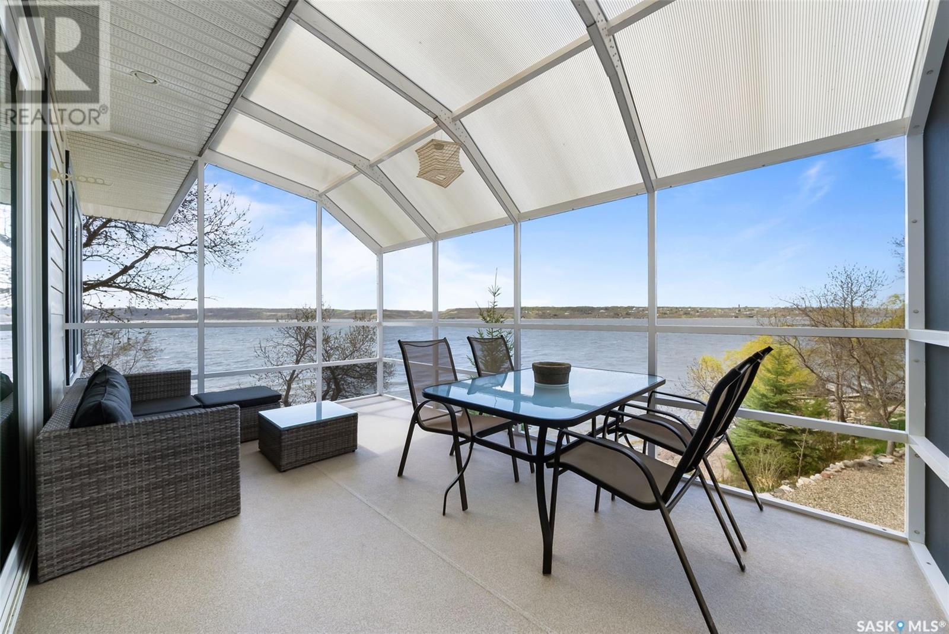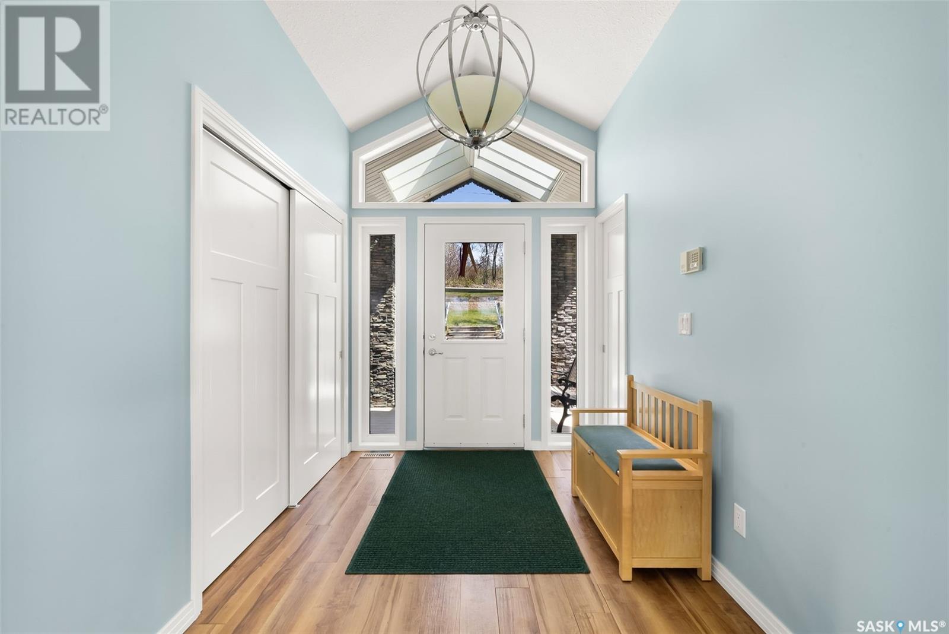3 Bedroom
2 Bathroom
2492 sqft
2 Level
Fireplace
Central Air Conditioning, Air Exchanger
Forced Air
Waterfront
Underground Sprinkler
$874,900
One of a kind custom built home, designed by Robinson Architectural Design sits on two fully landscaped lots with 130' of lakefront. Located in Kannata Valley, you can enjoy the benefits of paved access to the property, plus municipal water connection and natural gas. Two storey walk-out with approximately 2250 sq ft of living space is built on a crawlspace with ICF foundation, plus a 26'x22' detached garage. Second level is setup with functional kitchen, which opens up to living room with fantastic views of Last Mountain Lake. Dining room area allows for plenty of space to host friends/family and the additional 16'x10' Suncoast screened in room. Primary bedroom with three piece en-suite and access to the upper level balcony. Two piece bath and laundry hookup complete the upper level. Main (lower) level includes family room with natural gas fireplace with accent stone wall, patio doors leading to deck. Two large bedrooms, four piece bath and the workshop / utility room. Home foundation and garage are built on custom engineered and adjustable piles for enhanced stability. Detailed list of upgrades and bonus features are available. (id:51699)
Property Details
|
MLS® Number
|
SK005329 |
|
Property Type
|
Single Family |
|
Neigbourhood
|
Last Mountain Lake |
|
Features
|
Treed, Balcony, Sump Pump |
|
Structure
|
Deck, Patio(s) |
|
Water Front Name
|
Last Mountain Lake |
|
Water Front Type
|
Waterfront |
Building
|
Bathroom Total
|
2 |
|
Bedrooms Total
|
3 |
|
Appliances
|
Refrigerator, Dishwasher, Microwave, Alarm System, Window Coverings, Garage Door Opener Remote(s), Storage Shed, Stove |
|
Architectural Style
|
2 Level |
|
Basement Development
|
Not Applicable |
|
Basement Features
|
Walk Out |
|
Basement Type
|
Crawl Space (not Applicable) |
|
Constructed Date
|
2011 |
|
Cooling Type
|
Central Air Conditioning, Air Exchanger |
|
Fire Protection
|
Alarm System |
|
Fireplace Fuel
|
Gas |
|
Fireplace Present
|
Yes |
|
Fireplace Type
|
Conventional |
|
Heating Fuel
|
Natural Gas |
|
Heating Type
|
Forced Air |
|
Stories Total
|
2 |
|
Size Interior
|
2492 Sqft |
|
Type
|
House |
Parking
|
Detached Garage
|
|
|
R V
|
|
|
Gravel
|
|
|
Heated Garage
|
|
|
Parking Space(s)
|
4 |
Land
|
Acreage
|
No |
|
Landscape Features
|
Underground Sprinkler |
|
Size Irregular
|
14679.00 |
|
Size Total
|
14679 Sqft |
|
Size Total Text
|
14679 Sqft |
Rooms
| Level |
Type |
Length |
Width |
Dimensions |
|
Second Level |
Enclosed Porch |
10 ft |
5 ft |
10 ft x 5 ft |
|
Second Level |
Kitchen/dining Room |
21 ft |
14 ft |
21 ft x 14 ft |
|
Second Level |
Living Room |
13 ft |
22 ft |
13 ft x 22 ft |
|
Second Level |
2pc Bathroom |
8 ft ,9 in |
5 ft |
8 ft ,9 in x 5 ft |
|
Second Level |
Primary Bedroom |
12 ft ,6 in |
17 ft |
12 ft ,6 in x 17 ft |
|
Second Level |
3pc Ensuite Bath |
8 ft |
8 ft |
8 ft x 8 ft |
|
Main Level |
Other |
22 ft |
16 ft |
22 ft x 16 ft |
|
Main Level |
Bedroom |
11 ft ,6 in |
12 ft |
11 ft ,6 in x 12 ft |
|
Main Level |
Bedroom |
7 ft ,5 in |
4 ft |
7 ft ,5 in x 4 ft |
|
Main Level |
Other |
13 ft |
11 ft ,9 in |
13 ft x 11 ft ,9 in |
https://www.realtor.ca/real-estate/28290832/113-115-lakeshore-drive-kannata-valley-last-mountain-lake

