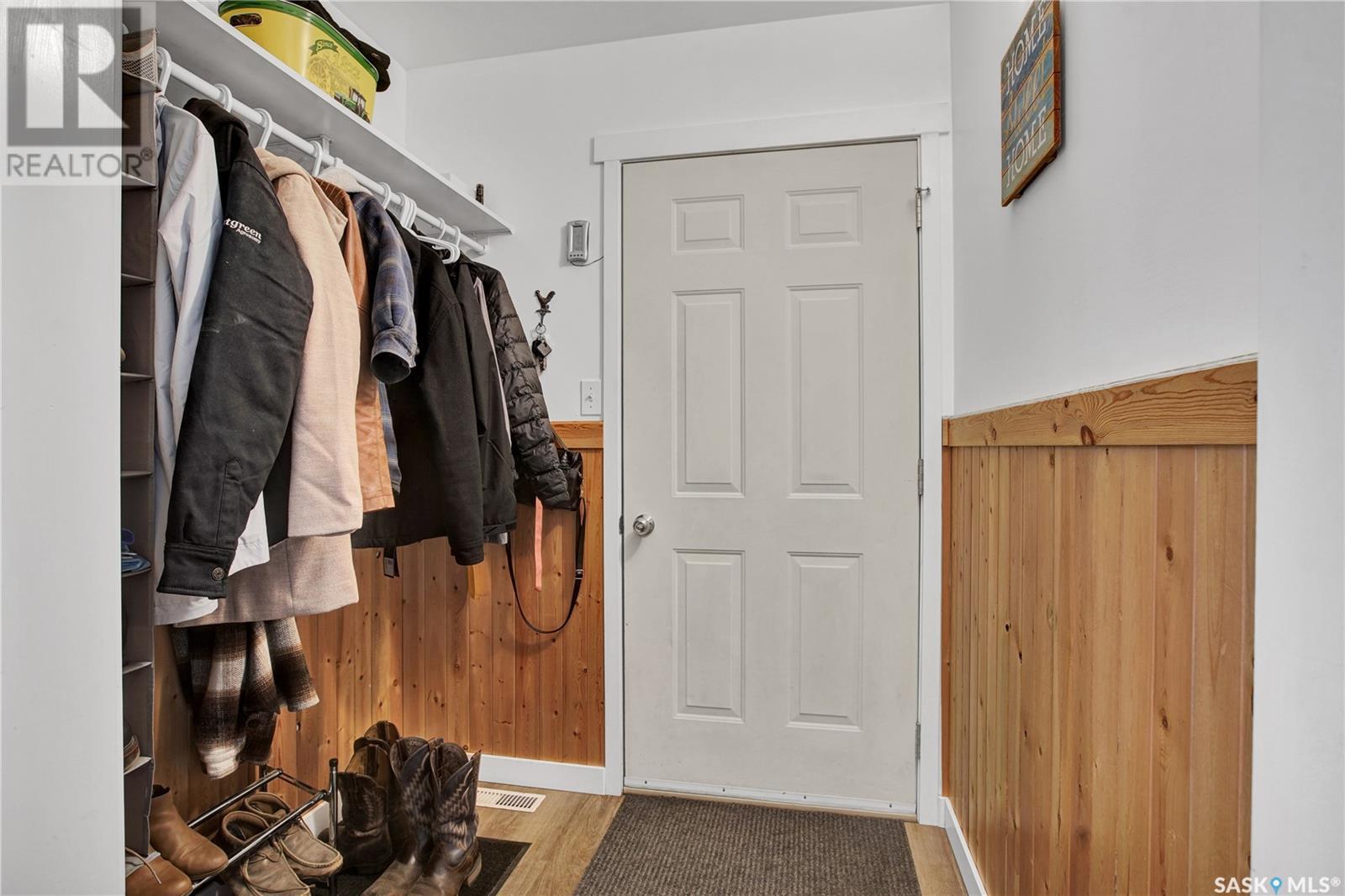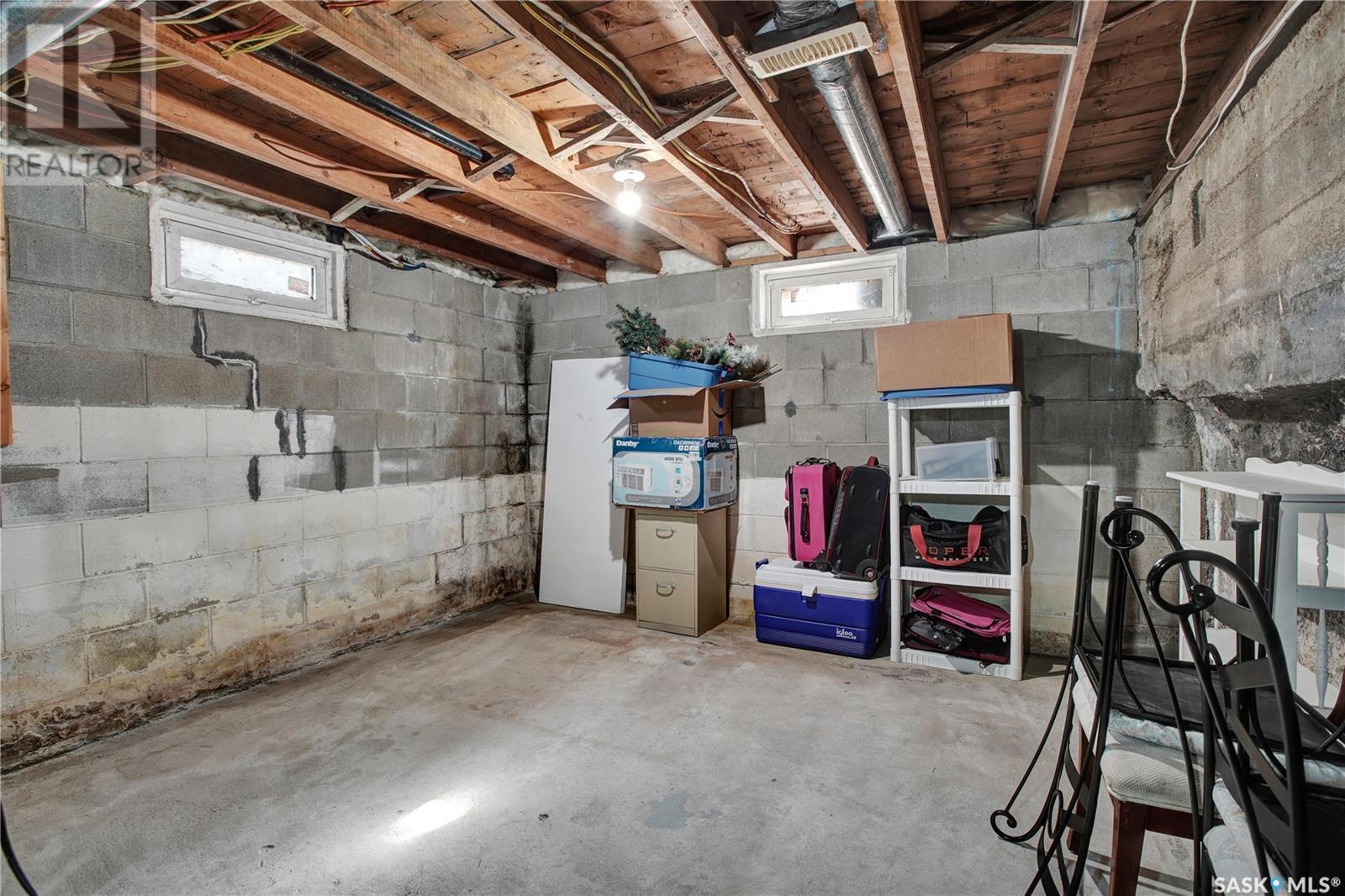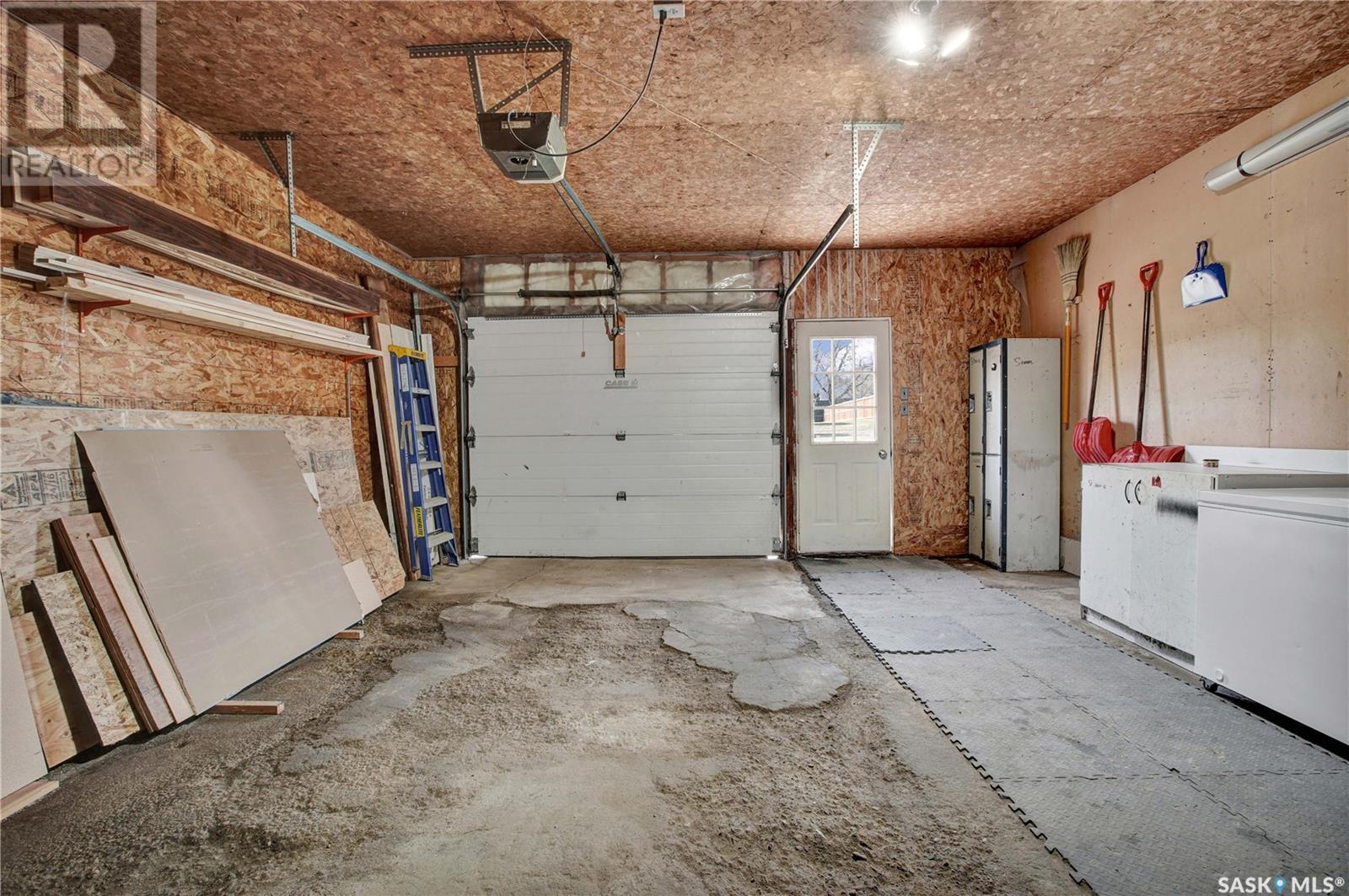2 Bedroom
1 Bathroom
973 sqft
Bungalow
Forced Air
Lawn
$185,000
Located on a quiet street with a large lot, this ideal starter home offers more than you'd expect! The attached garage is fully insulated and has space for a full size vehicle plus room for additional storage such as a freezer, kayak or a work bench. The floorpan has been revamped with an open layout. The renovated kitchen and dining room adjoin the family room with space to entertain or just unwind. The bathroom has also received some love with a new vanity, shower and fixtures. The rear mudroom also houses the laundry making for a versatile space and zero stairs. The basement is clean and dry and an ideal spot for additional storage. The furnace and water heater were both replaced in 2020, shingles replaced 2022. Call now for your chance to view this one before its gone! (id:51699)
Property Details
|
MLS® Number
|
SK003438 |
|
Property Type
|
Single Family |
|
Features
|
Treed, Lane, Rectangular, Sump Pump |
Building
|
Bathroom Total
|
1 |
|
Bedrooms Total
|
2 |
|
Appliances
|
Washer, Refrigerator, Dishwasher, Dryer, Microwave, Garage Door Opener Remote(s), Stove |
|
Architectural Style
|
Bungalow |
|
Basement Type
|
Partial |
|
Constructed Date
|
1949 |
|
Heating Fuel
|
Natural Gas |
|
Heating Type
|
Forced Air |
|
Stories Total
|
1 |
|
Size Interior
|
973 Sqft |
|
Type
|
House |
Parking
|
Attached Garage
|
|
|
Parking Space(s)
|
3 |
Land
|
Acreage
|
No |
|
Fence Type
|
Partially Fenced |
|
Landscape Features
|
Lawn |
|
Size Frontage
|
50 Ft |
|
Size Irregular
|
6000.00 |
|
Size Total
|
6000 Sqft |
|
Size Total Text
|
6000 Sqft |
Rooms
| Level |
Type |
Length |
Width |
Dimensions |
|
Main Level |
Kitchen |
|
|
9' x 12' |
|
Main Level |
Living Room |
|
|
15'6" x 17'6" |
|
Main Level |
Dining Room |
|
|
12' x 9' 6" |
|
Main Level |
Bedroom |
|
|
15' x 9'6" |
|
Main Level |
4pc Bathroom |
|
|
Measurements not available |
|
Main Level |
Mud Room |
|
|
6'6" x 11' |
|
Main Level |
Bedroom |
|
|
11'6" x 9'6" |
https://www.realtor.ca/real-estate/28202109/113-1st-street-hague
























