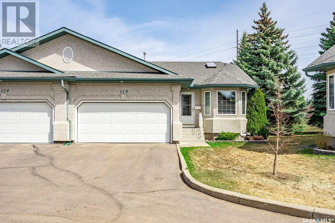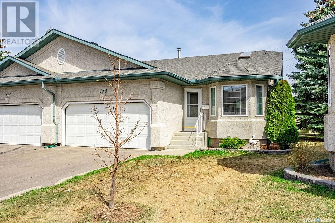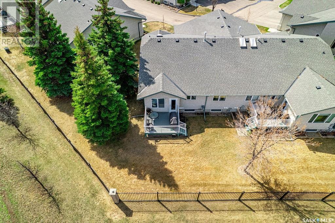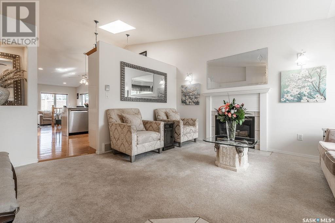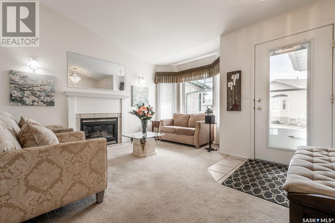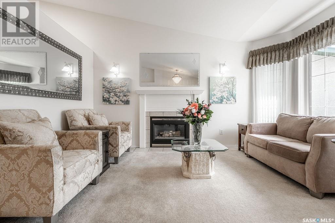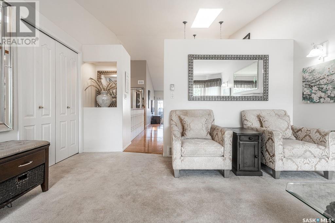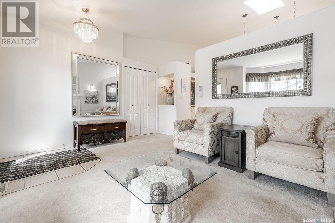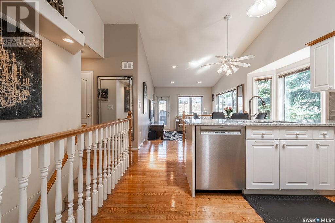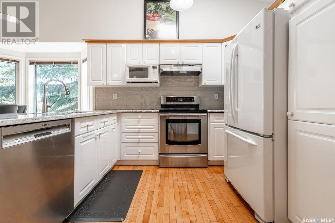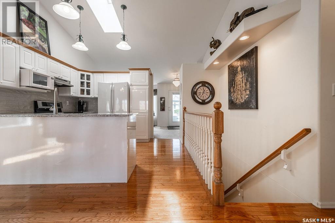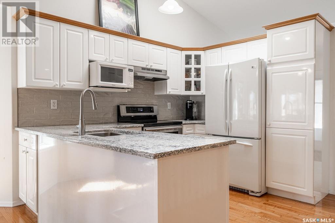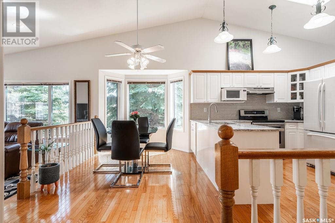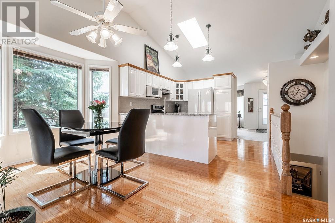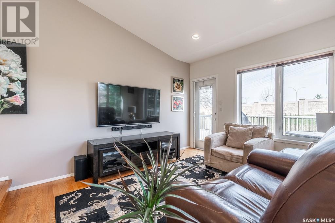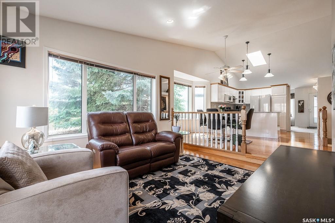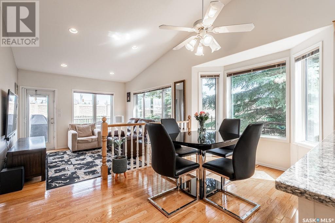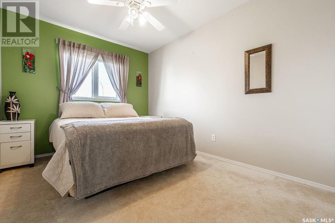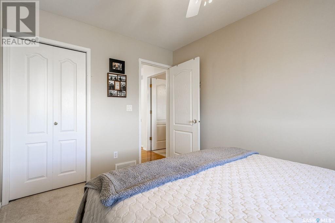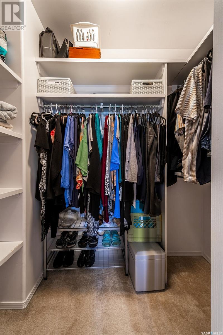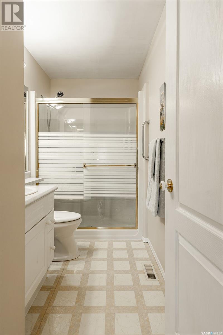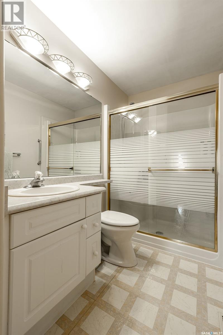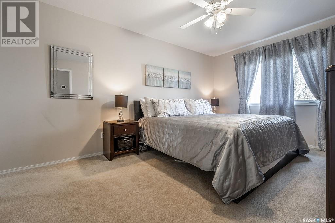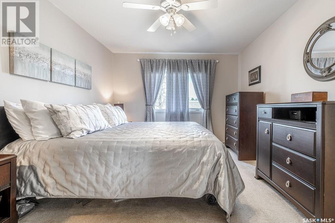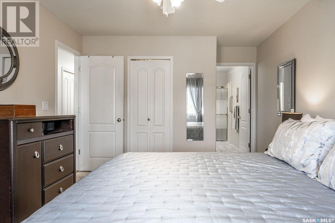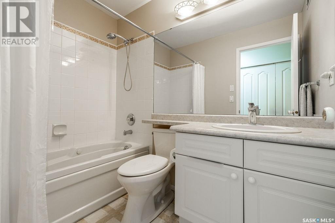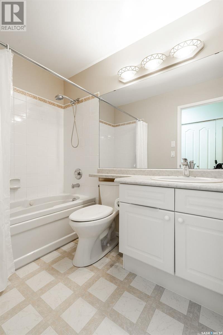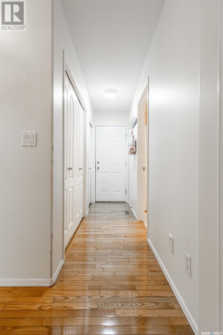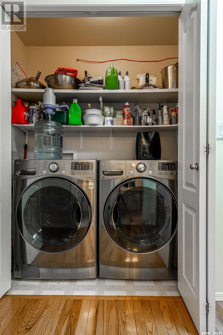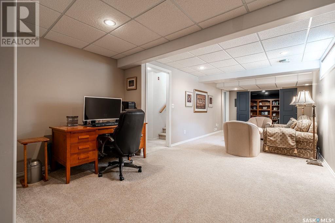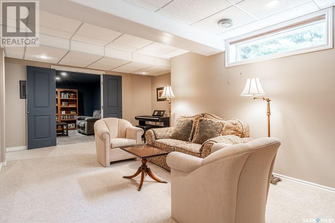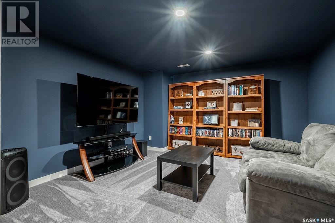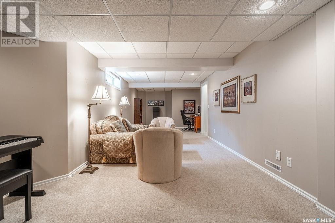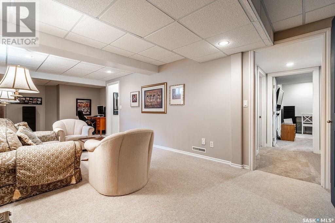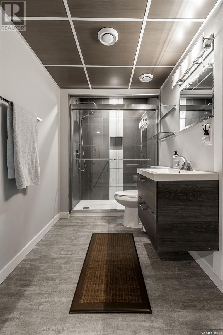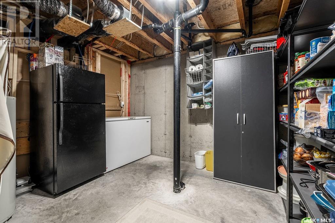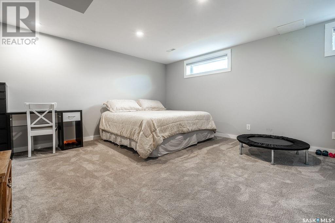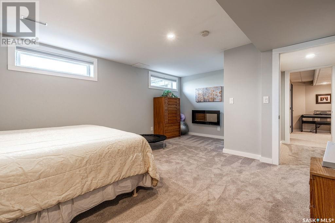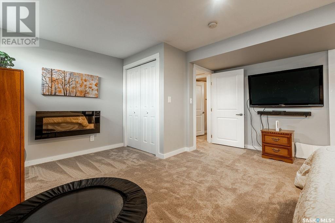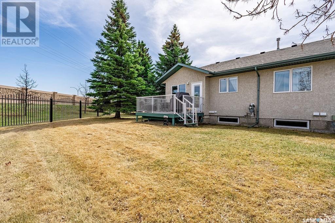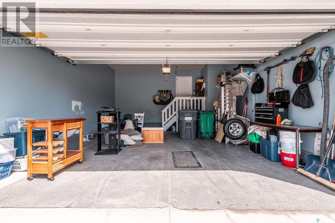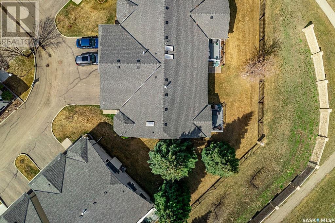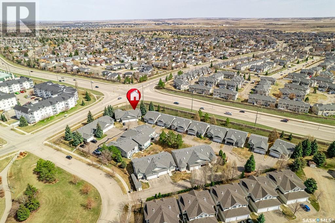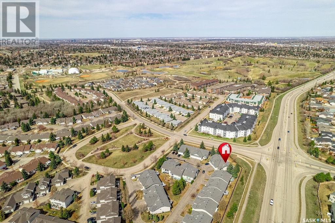113 835 Heritage Green Saskatoon, Saskatchewan S7H 5S5
$499,900Maintenance,
$480 Monthly
Maintenance,
$480 MonthlyA rare bungalow style-townhouse in pristine condition, welcome to unit 113, 835 Heritage Green. This bright and sunny 1210 square-foot bungalow sits is a corner unit with a double attached garage. The main floor has vaulted ceilings throughout the living room, kitchen, dining room and family room. The living room has a fireplace and the kitchen has new quartz countertops and a tile backsplash. The family room has a garden door to the beautiful deck overlooking a private green space. Also on this floor is a large primary bedroom with a spacious walk-in closet and three-piece en suite with walk-in shower. There is also another bedroom, four piece bathroom, laundry, and access to the garage on the main floor. The basement has a huge family room, a theater room, a large bedroom and another three-piece bathroom. Complete with central air, built-in vacuum, window treatment and underground sprinklers. This perfectly located townhouse is in the highly sought after Highland Place development. Call for your showing today. (id:51699)
Property Details
| MLS® Number | SK967210 |
| Property Type | Single Family |
| Neigbourhood | Wildwood |
| Community Features | Pets Allowed |
| Features | Treed, Double Width Or More Driveway |
| Structure | Deck |
Building
| Bathroom Total | 3 |
| Bedrooms Total | 3 |
| Appliances | Washer, Refrigerator, Dishwasher, Dryer, Microwave, Window Coverings, Garage Door Opener Remote(s), Stove |
| Architectural Style | Bungalow |
| Basement Development | Finished |
| Basement Type | Full (finished) |
| Constructed Date | 1999 |
| Cooling Type | Central Air Conditioning |
| Heating Fuel | Natural Gas |
| Heating Type | Forced Air |
| Stories Total | 1 |
| Size Interior | 1228 Sqft |
| Type | Row / Townhouse |
Parking
| Attached Garage | |
| Other | |
| Parking Space(s) | 4 |
Land
| Acreage | No |
| Landscape Features | Lawn, Underground Sprinkler |
Rooms
| Level | Type | Length | Width | Dimensions |
|---|---|---|---|---|
| Basement | Family Room | 31' x 10'4 | ||
| Basement | Games Room | 12'2 x 12'5 | ||
| Basement | 3pc Bathroom | Measurements not available | ||
| Basement | Bedroom | 18'7 x 14'6 | ||
| Basement | Utility Room | Measurements not available | ||
| Main Level | Living Room | 13'1 x 13'1 | ||
| Main Level | Kitchen | 10' x 11' | ||
| Main Level | Dining Room | 11'3 x 8'1 | ||
| Main Level | Family Room | 11'3 x 12'5 | ||
| Main Level | Primary Bedroom | 11' x 14'11 | ||
| Main Level | 3pc Ensuite Bath | Measurements not available | ||
| Main Level | Bedroom | 11'7 x 9' | ||
| Main Level | 4pc Bathroom | Measurements not available |
https://www.realtor.ca/real-estate/26805410/113-835-heritage-green-saskatoon-wildwood
Interested?
Contact us for more information

