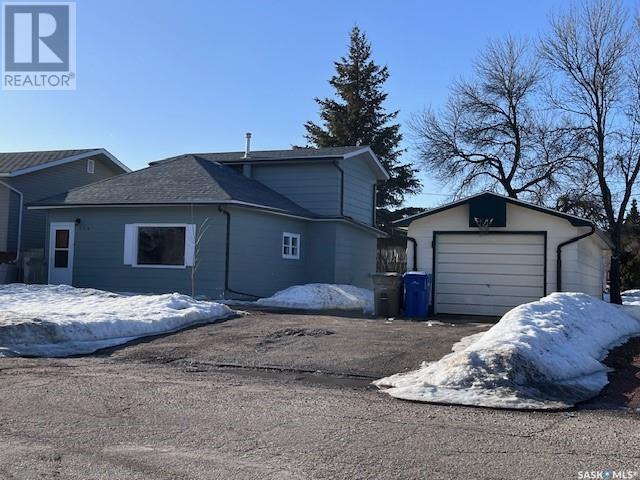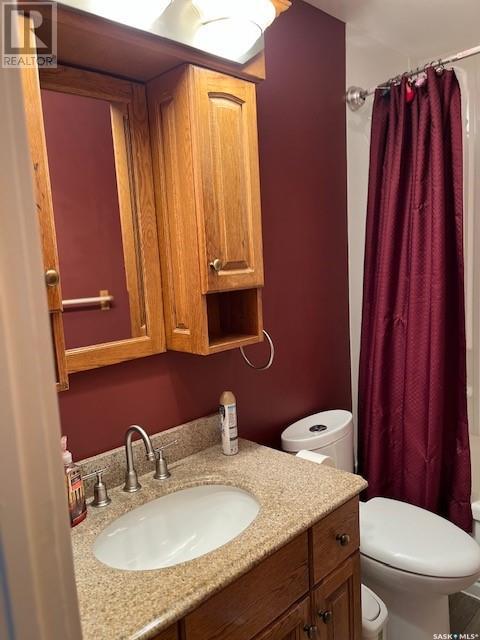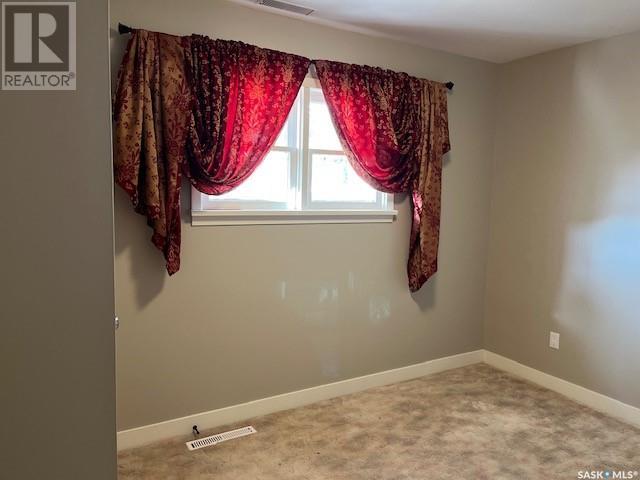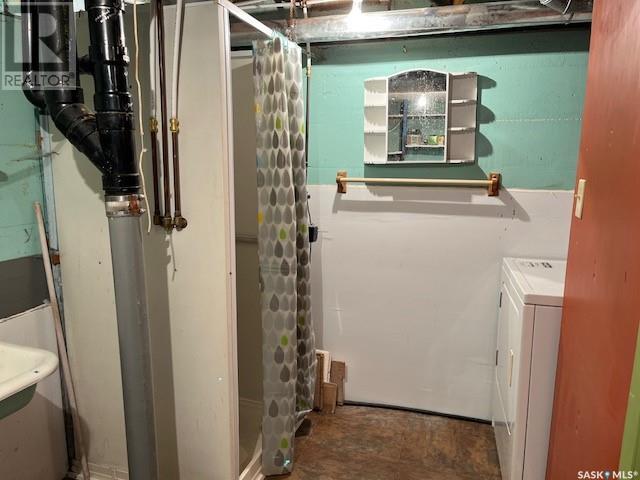113 Lendrum Street Melfort, Saskatchewan S0E 1A0
3 Bedroom
2 Bathroom
1164 sqft
2 Level
Baseboard Heaters, Forced Air
Lawn, Garden Area
$169,900
Welcome to 113 Lendrum St. Affordable starter home! This single family home has 3 bedrooms, one full and 2 2pc baths. The floor plan was re configured and the door ways widened to give a feeling of space . New soffit and shingles in 2024. Updateds include: plumbing, kitchen cabinets, shingles ,soffits ,and main bath. Most flooring is easy clean laminate and lino. The 14 x 34 heated, insulated, garage to keep your vehicle and toys safe or use it as a work shop. Lovely back yard with mature trees, fire pit and partially fenced. The majority of the house was built in 1969 with the livingroom and kitchen area built in 1909 (id:51699)
Property Details
| MLS® Number | SK002380 |
| Property Type | Single Family |
| Features | Treed, Rectangular, Double Width Or More Driveway |
Building
| Bathroom Total | 2 |
| Bedrooms Total | 3 |
| Appliances | Washer, Refrigerator, Dishwasher, Dryer, Microwave, Freezer, Humidifier, Window Coverings, Garage Door Opener Remote(s), Storage Shed, Stove |
| Architectural Style | 2 Level |
| Basement Development | Partially Finished |
| Basement Type | Partial (partially Finished) |
| Constructed Date | 1909 |
| Heating Fuel | Natural Gas |
| Heating Type | Baseboard Heaters, Forced Air |
| Stories Total | 2 |
| Size Interior | 1164 Sqft |
| Type | House |
Parking
| Detached Garage | |
| Parking Pad | |
| Heated Garage | |
| Parking Space(s) | 3 |
Land
| Acreage | No |
| Fence Type | Partially Fenced |
| Landscape Features | Lawn, Garden Area |
| Size Frontage | 60 Ft |
| Size Irregular | 6600.00 |
| Size Total | 6600 Sqft |
| Size Total Text | 6600 Sqft |
Rooms
| Level | Type | Length | Width | Dimensions |
|---|---|---|---|---|
| Second Level | Bedroom | 10 ft | 8 ft ,8 in | 10 ft x 8 ft ,8 in |
| Second Level | Primary Bedroom | 8 ft ,4 in | 11 ft ,1 in | 8 ft ,4 in x 11 ft ,1 in |
| Second Level | 2pc Ensuite Bath | 4 ft | 2 ft | 4 ft x 2 ft |
| Main Level | Kitchen | 10 ft | 9 ft ,1 in | 10 ft x 9 ft ,1 in |
| Main Level | Dining Room | 11 ft ,1 in | 9 ft ,1 in | 11 ft ,1 in x 9 ft ,1 in |
| Main Level | Living Room | 21 ft ,2 in | 9 ft ,6 in | 21 ft ,2 in x 9 ft ,6 in |
| Main Level | Den | 11 ft ,8 in | 8 ft ,3 in | 11 ft ,8 in x 8 ft ,3 in |
| Main Level | Bedroom | 10 ft | 7 ft ,2 in | 10 ft x 7 ft ,2 in |
| Main Level | 4pc Bathroom | 8 ft ,1 in | 5 ft | 8 ft ,1 in x 5 ft |
https://www.realtor.ca/real-estate/28156042/113-lendrum-street-melfort
Interested?
Contact us for more information






















