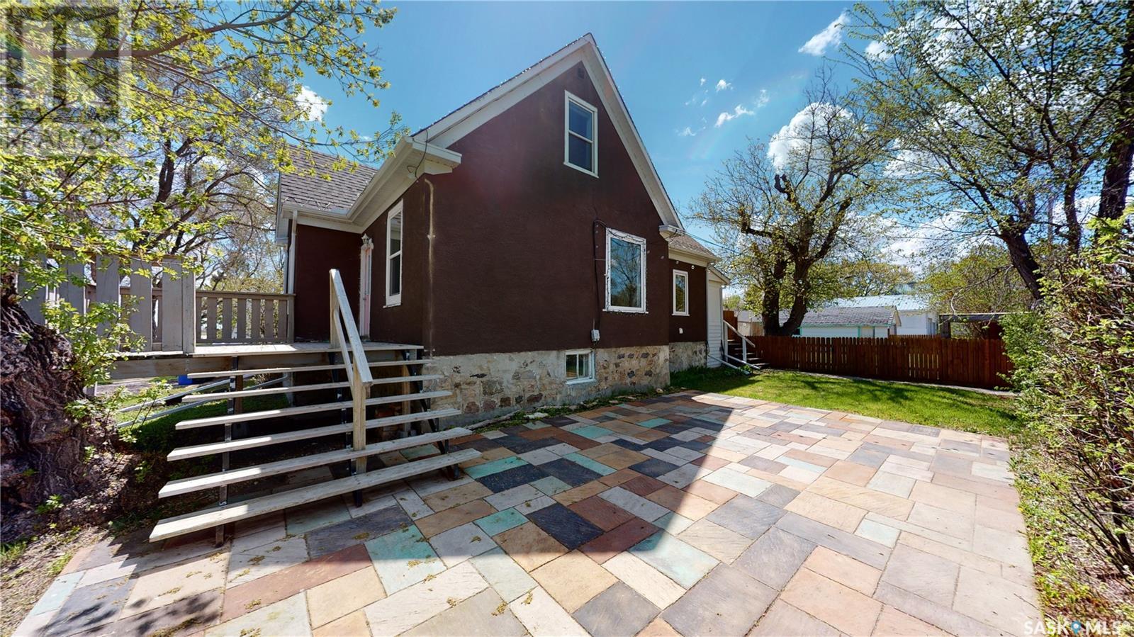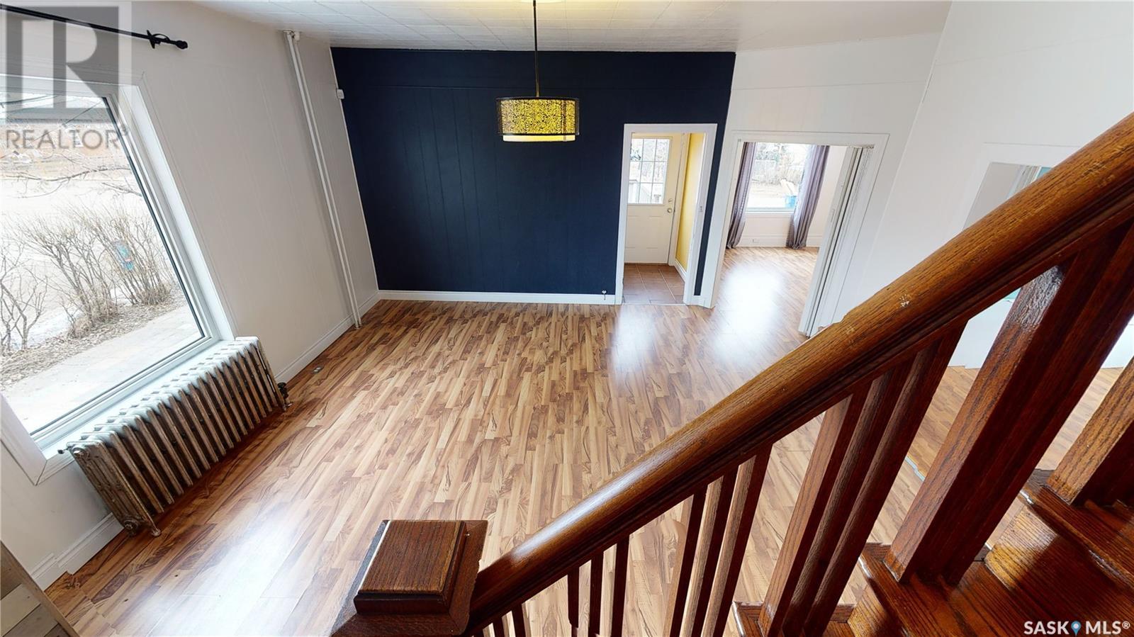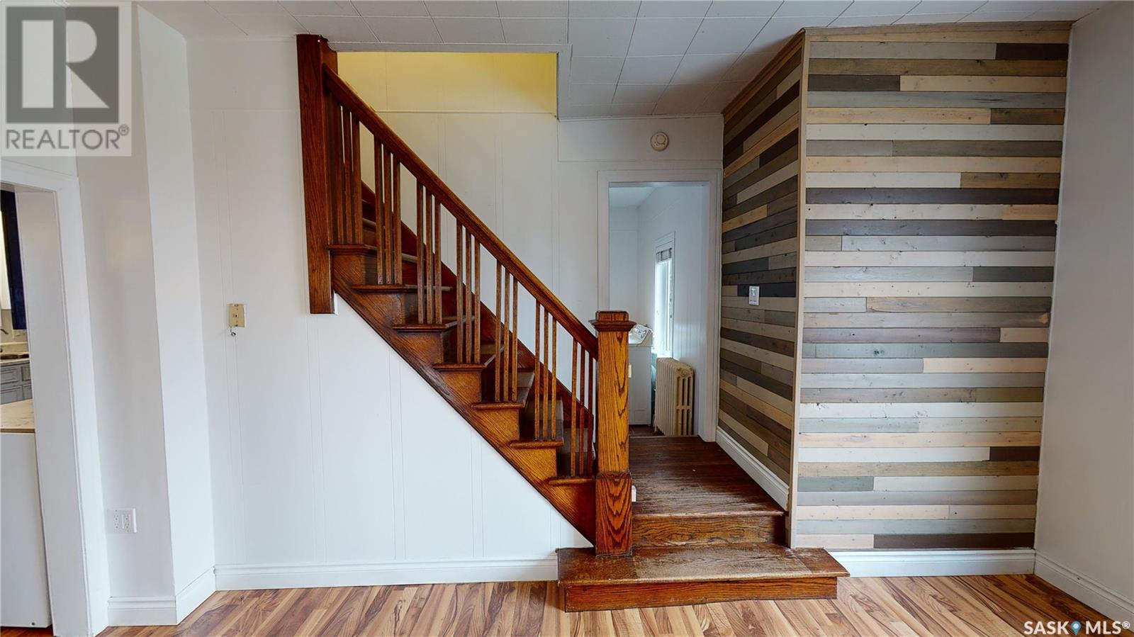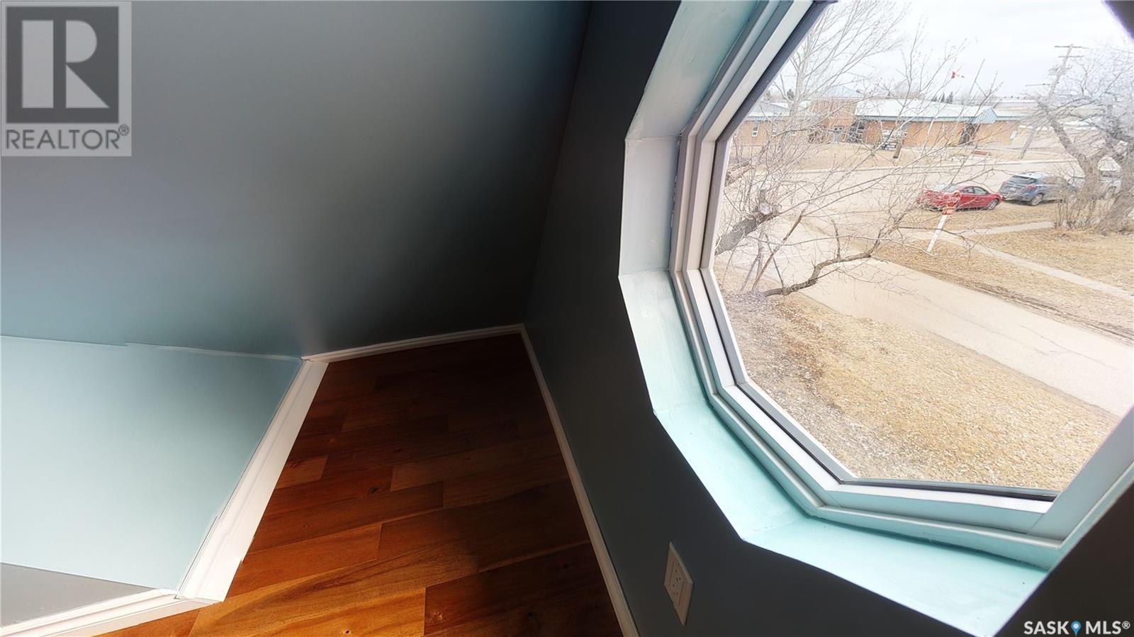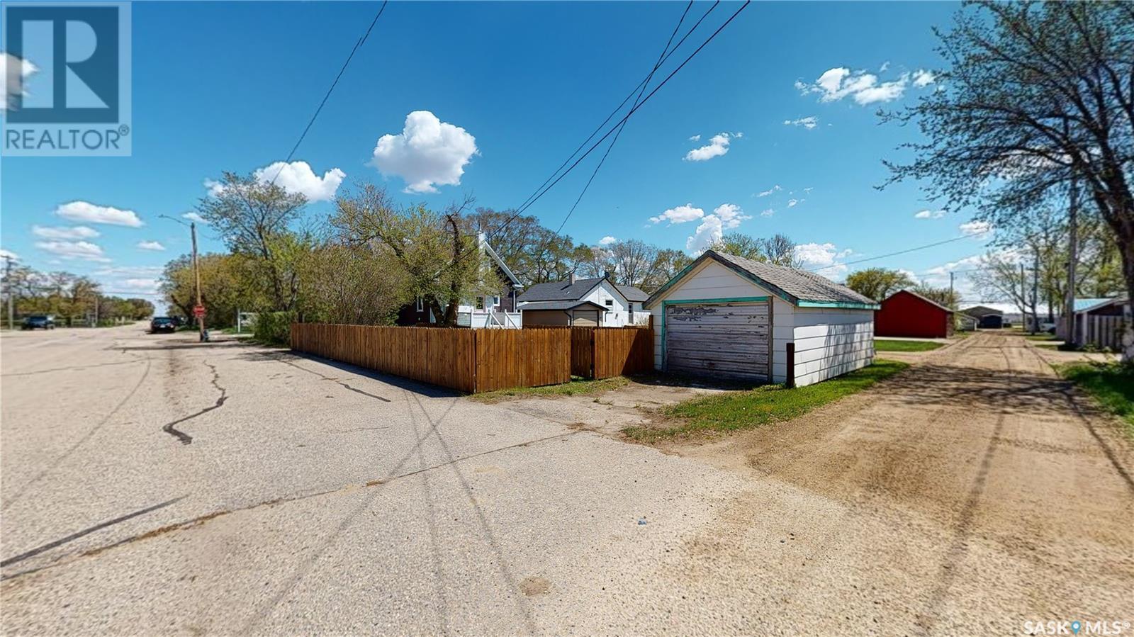3 Bedroom
2 Bathroom
1373 sqft
Window Air Conditioner
Hot Water
Lawn, Garden Area
$130,000
EMBRACE THE CHARGE OF THIS WONDERFULLY MAINTAINED CHARACTER HOME - FENCED BACK YARD WITH GARDEN BOXES, DETACHED SINGLE GARAGE, SIDE STAMPED CONCRETE PATIO - MANY INTERIOR & EXTERIOR UPDATES! From the Front deck you enter the front foyer with built-in storage and heated ceramic tile floor that leads to the centrally located living room with 9' ceilings. On the south side of the home is the Kitchen and dining room that has access to both the living room and back Mudroom/laundry. Off the Mudroom you can enter the 4pc Main Bathroom and additional 3 season back porch. At the top of the original Staircase you have a L-Shaped Landing with built-in storage and rooms entering the Primary Bedroom, 2nd Bedroom, 2pc Bathroom, and the 3rd Bedroom with additional bonus space (not included in the sq.ft.) and walk-in closet. The masonry basement with concrete floor is well maintained and great for storage with many built-in shelves; utility areas for gas boiler, water heater, (May 2023), and 100 Amp Electrical Panel. INCLUDES: Fridge, Stove, Range Hood, Washer & Dryer, Portable Air Conditioner & Dehumidifier; Window Treatments. UPDATES TO HOME with majority between 2011-2019: Deck, Drywall, Flooring, Windows, Shingles, Eaves/Soffits, Bathrooms, Water Heater, upstairs & downstairs Insulation; majority of wiring. Enjoy this lovely yard on this corner lot with additional paved parking running along the North side of the street. This Property is located adjacent to the School, and a block from Playground and Downtown businesses. Explore the full potential of this remarkable property through the immersive 3D Tour offering comprehensive insights and 360-degree view of interior and exterior. Make this Home Your New Sanctuary! (id:51699)
Property Details
|
MLS® Number
|
SK963019 |
|
Property Type
|
Single Family |
|
Features
|
Treed, Corner Site, Rectangular |
|
Structure
|
Deck, Patio(s) |
Building
|
Bathroom Total
|
2 |
|
Bedrooms Total
|
3 |
|
Appliances
|
Washer, Refrigerator, Dryer, Window Coverings, Hood Fan, Stove |
|
Basement Development
|
Unfinished |
|
Basement Type
|
Full (unfinished) |
|
Constructed Date
|
1905 |
|
Cooling Type
|
Window Air Conditioner |
|
Heating Fuel
|
Natural Gas |
|
Heating Type
|
Hot Water |
|
Stories Total
|
2 |
|
Size Interior
|
1373 Sqft |
|
Type
|
House |
Parking
|
Attached Garage
|
|
|
Parking Space(s)
|
2 |
Land
|
Acreage
|
No |
|
Fence Type
|
Fence |
|
Landscape Features
|
Lawn, Garden Area |
|
Size Frontage
|
50 Ft |
|
Size Irregular
|
6000.00 |
|
Size Total
|
6000 Sqft |
|
Size Total Text
|
6000 Sqft |
Rooms
| Level |
Type |
Length |
Width |
Dimensions |
|
Second Level |
Bedroom |
13 ft |
10 ft ,4 in |
13 ft x 10 ft ,4 in |
|
Second Level |
Other |
3 ft ,4 in |
10 ft ,5 in |
3 ft ,4 in x 10 ft ,5 in |
|
Second Level |
Bedroom |
13 ft |
11 ft ,10 in |
13 ft x 11 ft ,10 in |
|
Second Level |
Bedroom |
|
9 ft ,4 in |
Measurements not available x 9 ft ,4 in |
|
Second Level |
2pc Bathroom |
7 ft ,6 in |
3 ft ,4 in |
7 ft ,6 in x 3 ft ,4 in |
|
Basement |
Other |
|
|
Measurements not available |
|
Main Level |
Other |
10 ft ,4 in |
10 ft |
10 ft ,4 in x 10 ft |
|
Main Level |
4pc Bathroom |
4 ft ,10 in |
9 ft ,5 in |
4 ft ,10 in x 9 ft ,5 in |
|
Main Level |
Kitchen/dining Room |
19 ft ,10 in |
9 ft ,9 in |
19 ft ,10 in x 9 ft ,9 in |
|
Main Level |
Living Room |
14 ft ,4 in |
15 ft |
14 ft ,4 in x 15 ft |
|
Main Level |
Office |
12 ft ,9 in |
11 ft ,2 in |
12 ft ,9 in x 11 ft ,2 in |
|
Main Level |
Foyer |
4 ft ,6 in |
10 ft |
4 ft ,6 in x 10 ft |
https://www.realtor.ca/real-estate/26665200/113-manor-street-arcola

