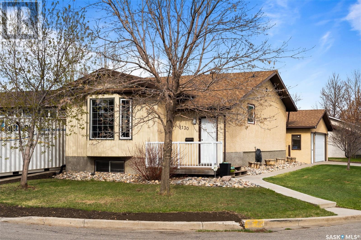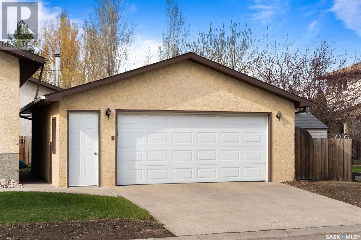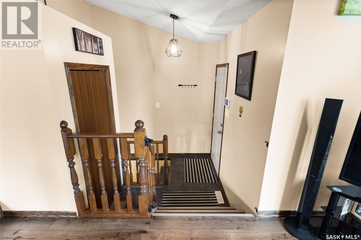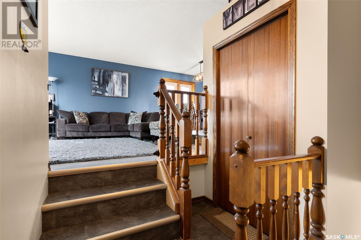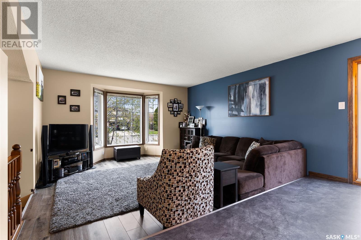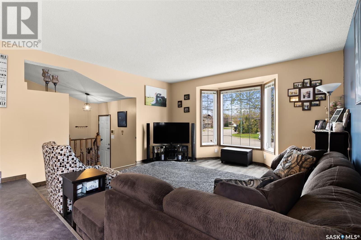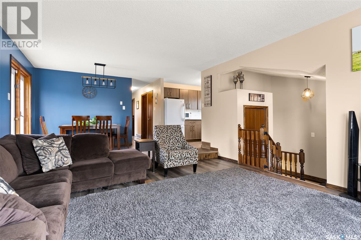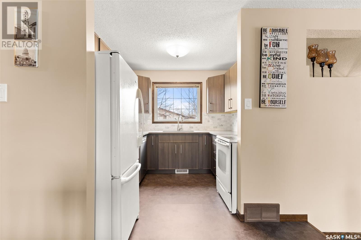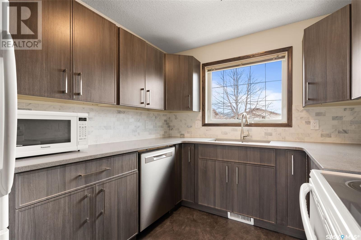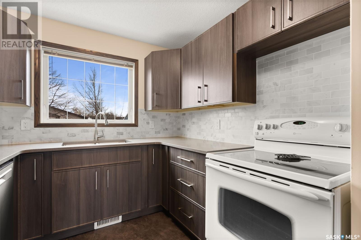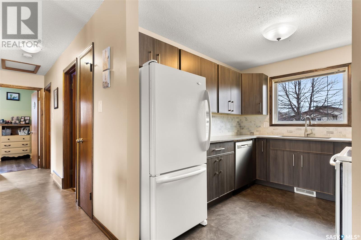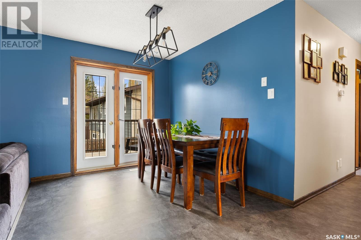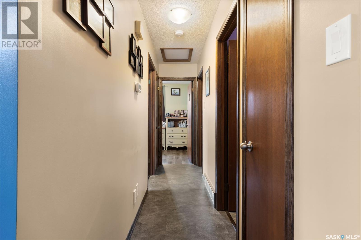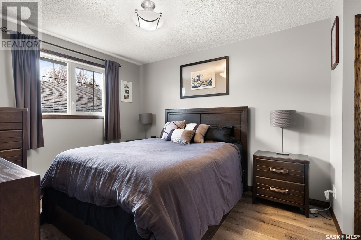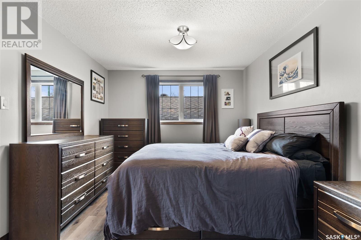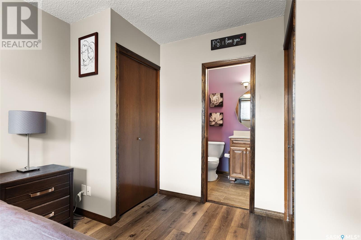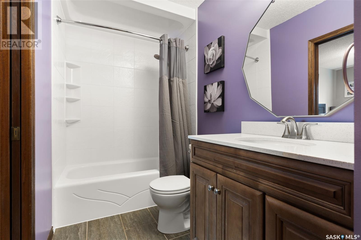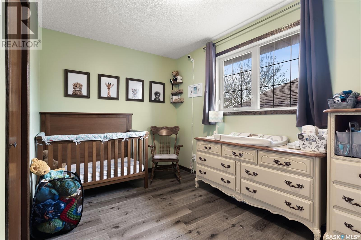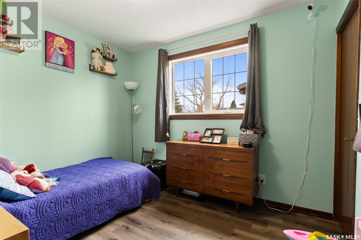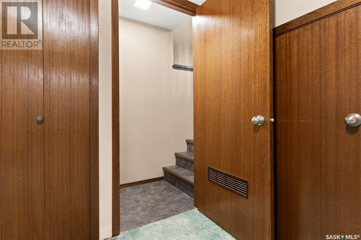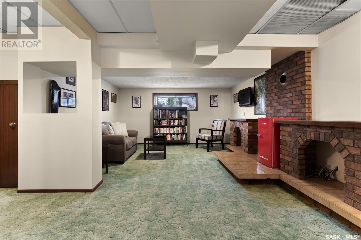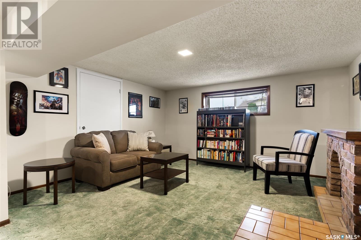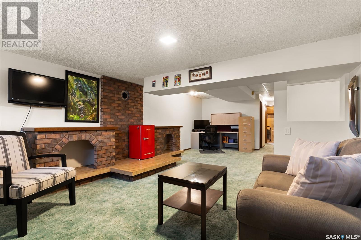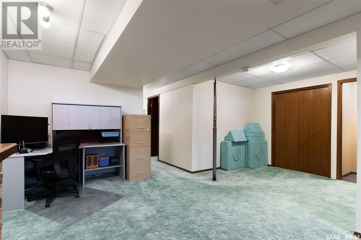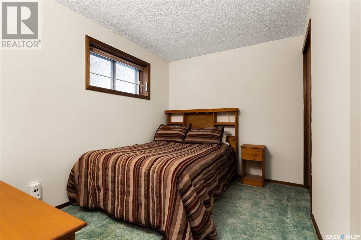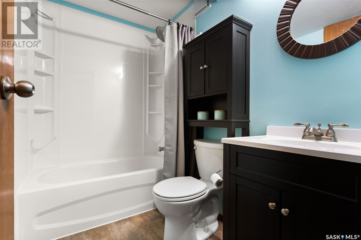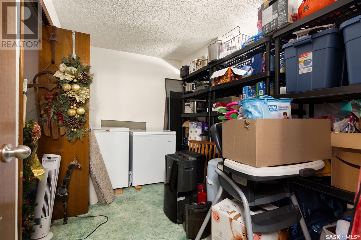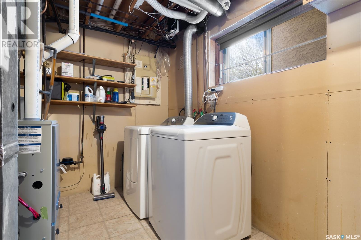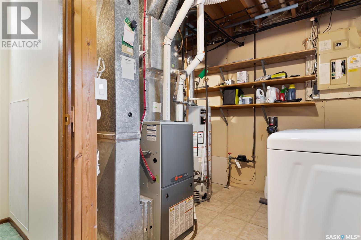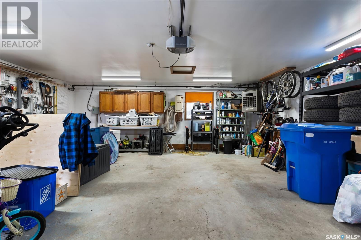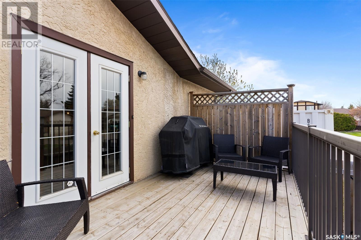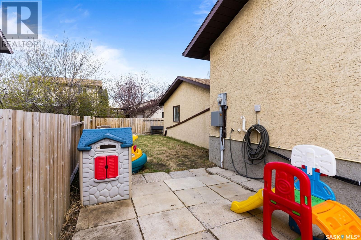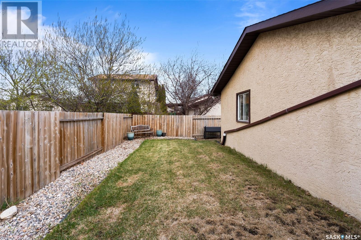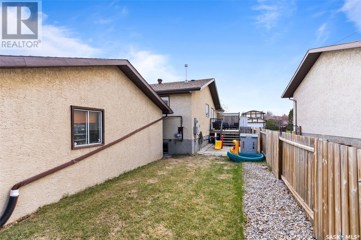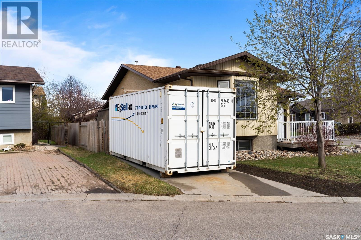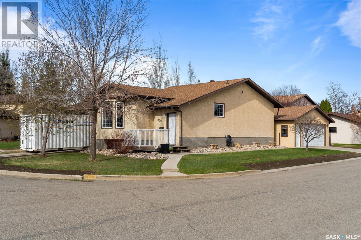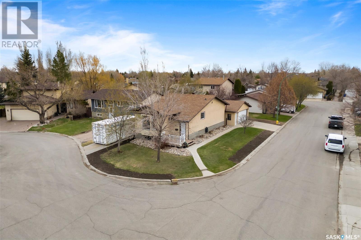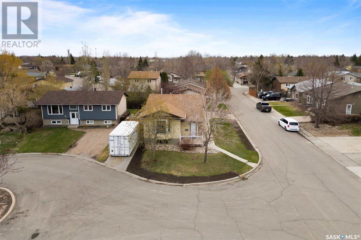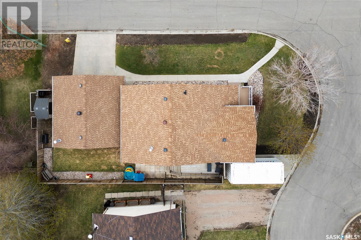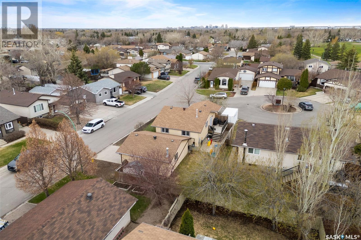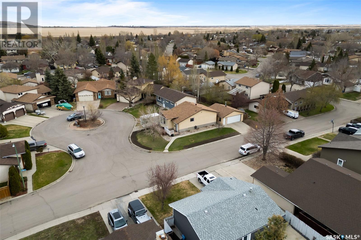4 Bedroom
2 Bathroom
1016 sqft
Bi-Level
Central Air Conditioning
Forced Air
Lawn
$354,900
Welcome home to 1130 Brett Bay this stunner of a home is ideally situated on a corner lot, on a picture-perfect bay in the family-centric neighbourhood of Parkridge, Regina SK! This thoughtfully designed fully developed Bi Level floorplan provides 4 bedrooms + Den, 2 bathrooms plus it is bringing its A-Game with QUAILITY upgrades: Refreshed kitchen, Vinyl plank/tile flooring/Trim (main), Refreshed Bathrooms, Main floor lighting, Major facelift landscaping & More! The dedicated foyer opens to a semi open concept sunken living room just shy of 9ft ceilings accented by a triple pane bay window! A full-size dining room provides direct access thru garden doors to the new deck. This kitchen punches above its weight w/stone countertops, tile backsplash, soft close cabinetry. Two spacious secondary bedrooms each have closets. With the Primary bedroom featuring TWO separate closets + access to the Jack & Jill main full bathroom (two access doors). Downstairs the larger bi-level windows give the basement a bright & welcoming feel. The sizeable rec room can host the entire family for popcorn filled movie nights! The den could be used for a storage room or future office. Completing the basement is another FULL bathroom, 4th bedroom, storage under the stairs, & laundry/utility room. Going outside we find a front single paved driveway for RV Parking + the detached fully insulated double garage with additional double driveway parking. With two decks, you can enjoy morning tea on the front deck, while BBQing for the fam on the new side deck! All appliances, Central Air, HE Furnace, Softener System included! Walking distance to Howell Park & Tennis Court/Henry Braun Park, St Theresa & Henry Braun Schools with easy commuting time to the East End amenities. This home is ready for you to move in and start planning your summer BBQ plans! (id:51699)
Property Details
|
MLS® Number
|
SK968095 |
|
Property Type
|
Single Family |
|
Neigbourhood
|
Parkridge RG |
|
Features
|
Treed, Corner Site, Other, Rectangular, Double Width Or More Driveway, Paved Driveway |
|
Structure
|
Deck |
Building
|
Bathroom Total
|
2 |
|
Bedrooms Total
|
4 |
|
Appliances
|
Washer, Refrigerator, Dishwasher, Dryer, Window Coverings, Garage Door Opener Remote(s), Hood Fan, Storage Shed, Stove |
|
Architectural Style
|
Bi-level |
|
Basement Development
|
Finished |
|
Basement Type
|
Full (finished) |
|
Constructed Date
|
1984 |
|
Cooling Type
|
Central Air Conditioning |
|
Heating Fuel
|
Natural Gas |
|
Heating Type
|
Forced Air |
|
Size Interior
|
1016 Sqft |
|
Type
|
House |
Parking
|
Detached Garage
|
|
|
R V
|
|
|
Heated Garage
|
|
|
Parking Space(s)
|
5 |
Land
|
Acreage
|
No |
|
Fence Type
|
Fence |
|
Landscape Features
|
Lawn |
|
Size Irregular
|
5242.00 |
|
Size Total
|
5242 Sqft |
|
Size Total Text
|
5242 Sqft |
Rooms
| Level |
Type |
Length |
Width |
Dimensions |
|
Basement |
Other |
25 ft ,7 in |
18 ft ,9 in |
25 ft ,7 in x 18 ft ,9 in |
|
Basement |
Bedroom |
10 ft ,8 in |
7 ft ,11 in |
10 ft ,8 in x 7 ft ,11 in |
|
Basement |
4pc Bathroom |
7 ft ,9 in |
4 ft ,11 in |
7 ft ,9 in x 4 ft ,11 in |
|
Basement |
Den |
10 ft ,9 in |
9 ft ,3 in |
10 ft ,9 in x 9 ft ,3 in |
|
Basement |
Laundry Room |
10 ft |
10 ft |
10 ft x 10 ft |
|
Main Level |
Living Room |
14 ft ,9 in |
13 ft |
14 ft ,9 in x 13 ft |
|
Main Level |
Dining Room |
9 ft ,3 in |
8 ft ,6 in |
9 ft ,3 in x 8 ft ,6 in |
|
Main Level |
Kitchen |
11 ft |
8 ft ,6 in |
11 ft x 8 ft ,6 in |
|
Main Level |
4pc Bathroom |
10 ft ,5 in |
4 ft ,11 in |
10 ft ,5 in x 4 ft ,11 in |
|
Main Level |
Primary Bedroom |
14 ft ,10 in |
10 ft ,6 in |
14 ft ,10 in x 10 ft ,6 in |
|
Main Level |
Bedroom |
12 ft |
7 ft ,11 in |
12 ft x 7 ft ,11 in |
|
Main Level |
Bedroom |
10 ft |
8 ft ,8 in |
10 ft x 8 ft ,8 in |
|
Main Level |
Foyer |
6 ft ,3 in |
5 ft ,10 in |
6 ft ,3 in x 5 ft ,10 in |
https://www.realtor.ca/real-estate/26844463/1130-brett-bay-regina-parkridge-rg

