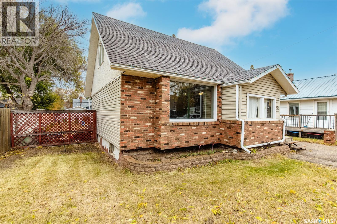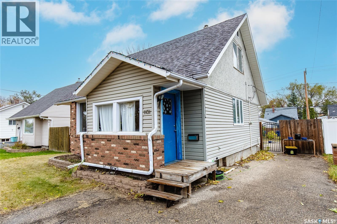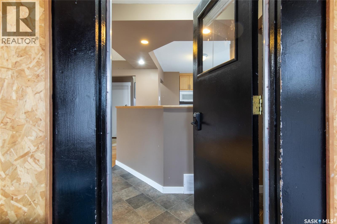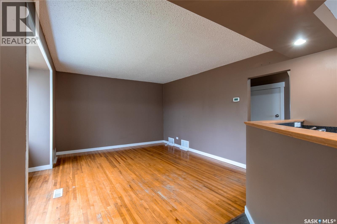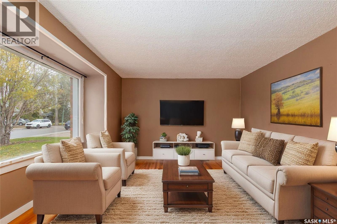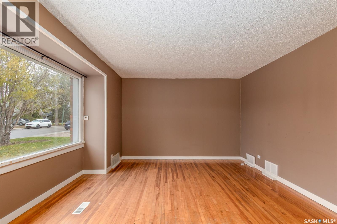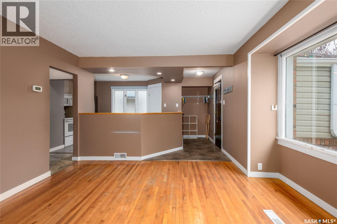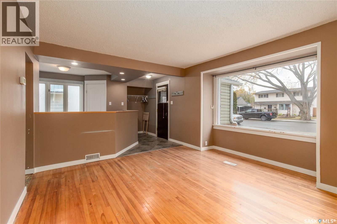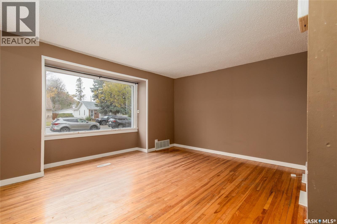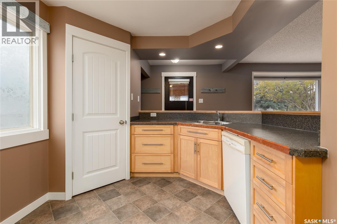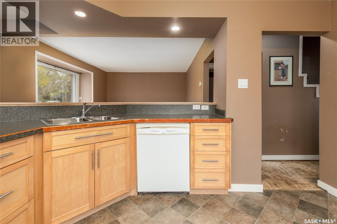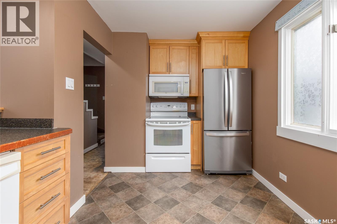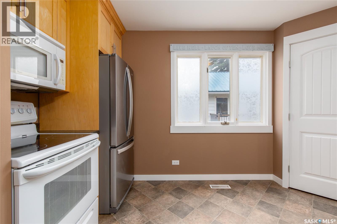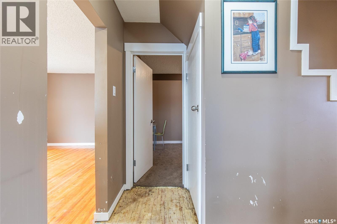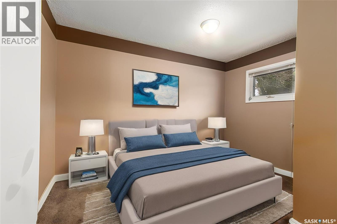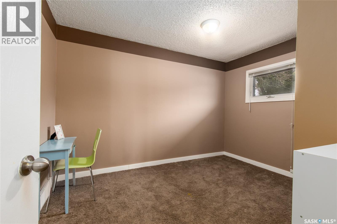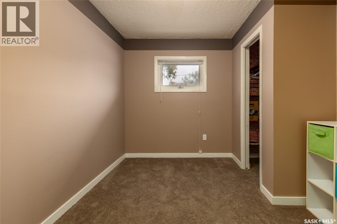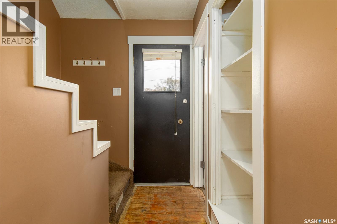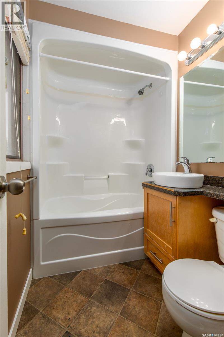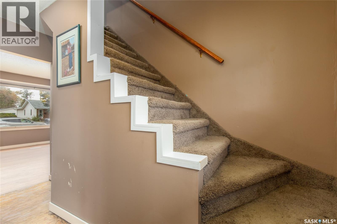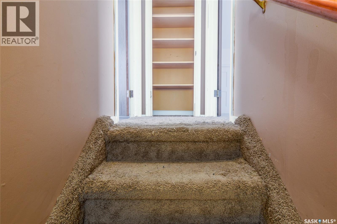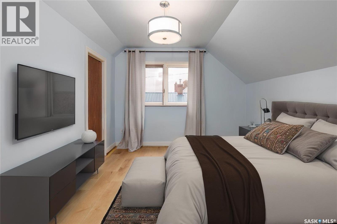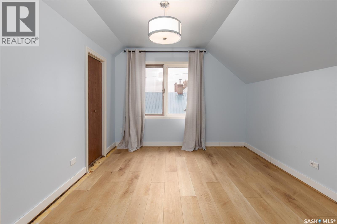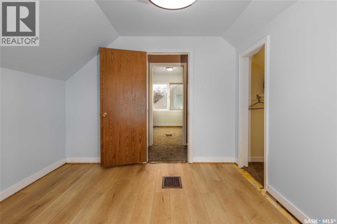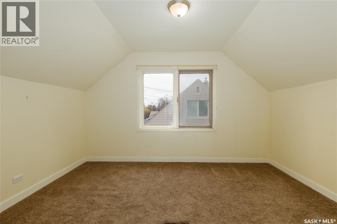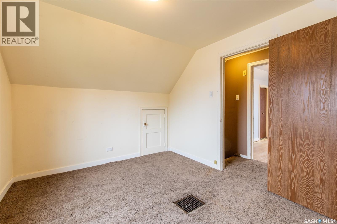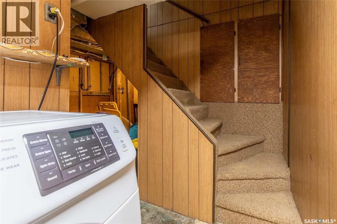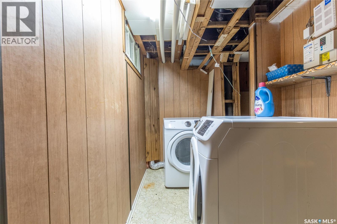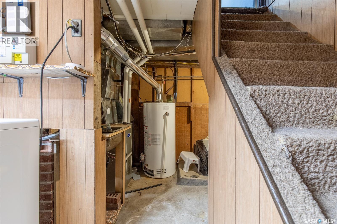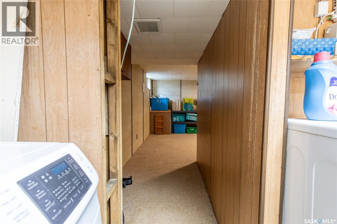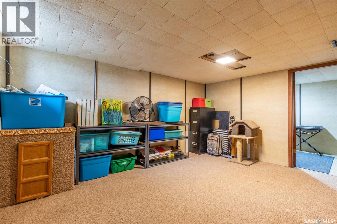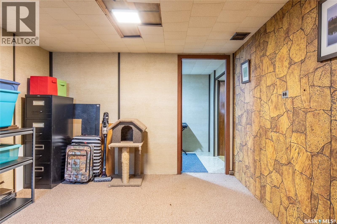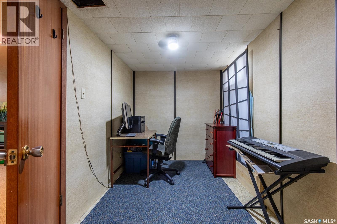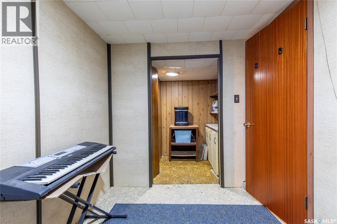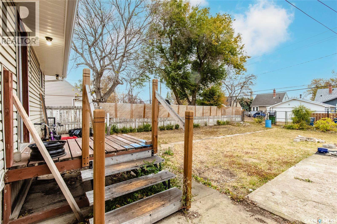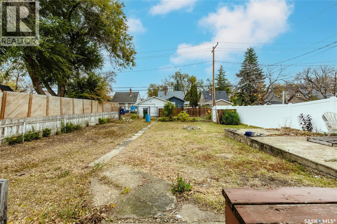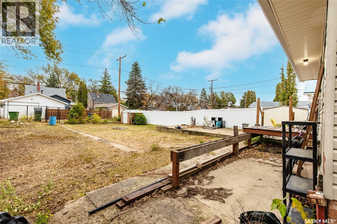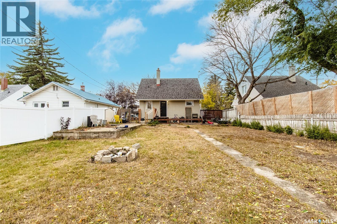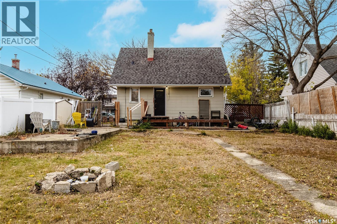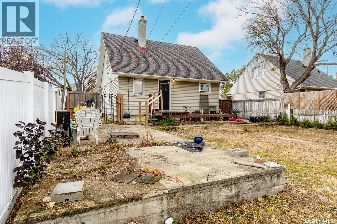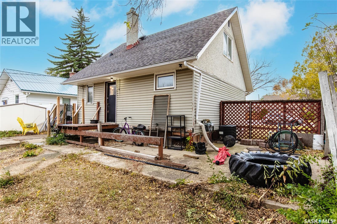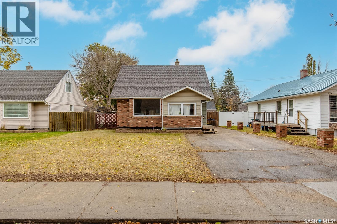3 Bedroom
1 Bathroom
900 sqft
Central Air Conditioning
Forced Air
Lawn
$219,900
This inviting 1½ storey home offers a great mix of comfort, updates, and functionality. The main floor features a welcoming foyer, a cozy living room, and a bright kitchen with a pony wall that adds an open feel while maintaining separation of space. You'll also find a convenient main floor bedroom and a 4-piece bathroom. Upstairs includes two generously sized bedrooms, perfect for family or guests. The basement adds even more space with a family room, den, laundry area, and utility/storage room. Numerous upgrades provide peace of mind, including a high-efficiency furnace (2016), shingles (2019), central A/C (2023), and a new water heater (2024). Outside, enjoy a fully fenced backyard, a shed, and a back deck that's ready to be expanded. A solid, well-maintained home with room to grow—don’t miss your chance to make it yours! (id:51699)
Property Details
|
MLS® Number
|
SK021381 |
|
Property Type
|
Single Family |
|
Neigbourhood
|
Central MJ |
|
Features
|
Lane, Rectangular |
|
Structure
|
Deck |
Building
|
Bathroom Total
|
1 |
|
Bedrooms Total
|
3 |
|
Appliances
|
Washer, Refrigerator, Dishwasher, Dryer, Window Coverings, Storage Shed, Stove |
|
Basement Development
|
Partially Finished |
|
Basement Type
|
Full (partially Finished) |
|
Constructed Date
|
1949 |
|
Cooling Type
|
Central Air Conditioning |
|
Heating Fuel
|
Natural Gas |
|
Heating Type
|
Forced Air |
|
Stories Total
|
2 |
|
Size Interior
|
900 Sqft |
|
Type
|
House |
Parking
Land
|
Acreage
|
No |
|
Fence Type
|
Fence |
|
Landscape Features
|
Lawn |
|
Size Frontage
|
46 Ft ,9 In |
|
Size Irregular
|
6105.99 |
|
Size Total
|
6105.99 Sqft |
|
Size Total Text
|
6105.99 Sqft |
Rooms
| Level |
Type |
Length |
Width |
Dimensions |
|
Second Level |
Bedroom |
11 ft |
10 ft |
11 ft x 10 ft |
|
Second Level |
Bedroom |
9 ft ,9 in |
12 ft ,2 in |
9 ft ,9 in x 12 ft ,2 in |
|
Basement |
Laundry Room |
4 ft ,9 in |
10 ft ,7 in |
4 ft ,9 in x 10 ft ,7 in |
|
Basement |
Family Room |
10 ft ,6 in |
14 ft ,1 in |
10 ft ,6 in x 14 ft ,1 in |
|
Basement |
Den |
10 ft ,5 in |
6 ft ,10 in |
10 ft ,5 in x 6 ft ,10 in |
|
Basement |
Other |
6 ft ,5 in |
10 ft |
6 ft ,5 in x 10 ft |
|
Main Level |
Living Room |
12 ft |
14 ft ,7 in |
12 ft x 14 ft ,7 in |
|
Main Level |
Kitchen |
12 ft |
9 ft ,4 in |
12 ft x 9 ft ,4 in |
|
Main Level |
Foyer |
3 ft ,8 in |
8 ft ,5 in |
3 ft ,8 in x 8 ft ,5 in |
|
Main Level |
4pc Bathroom |
7 ft ,10 in |
4 ft ,11 in |
7 ft ,10 in x 4 ft ,11 in |
|
Main Level |
Bedroom |
11 ft ,7 in |
9 ft ,3 in |
11 ft ,7 in x 9 ft ,3 in |
https://www.realtor.ca/real-estate/29014288/1131-7th-avenue-nw-moose-jaw-central-mj


