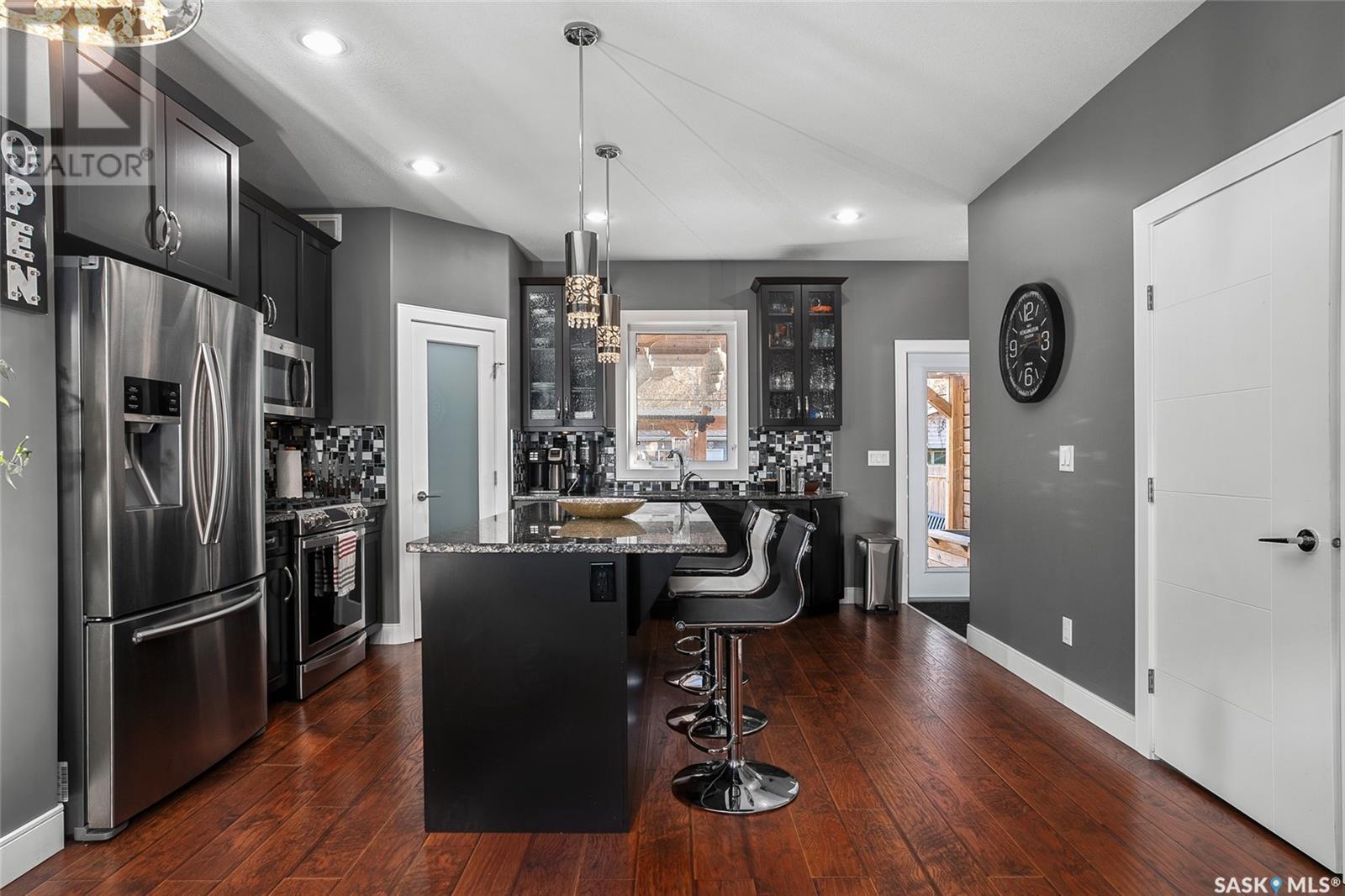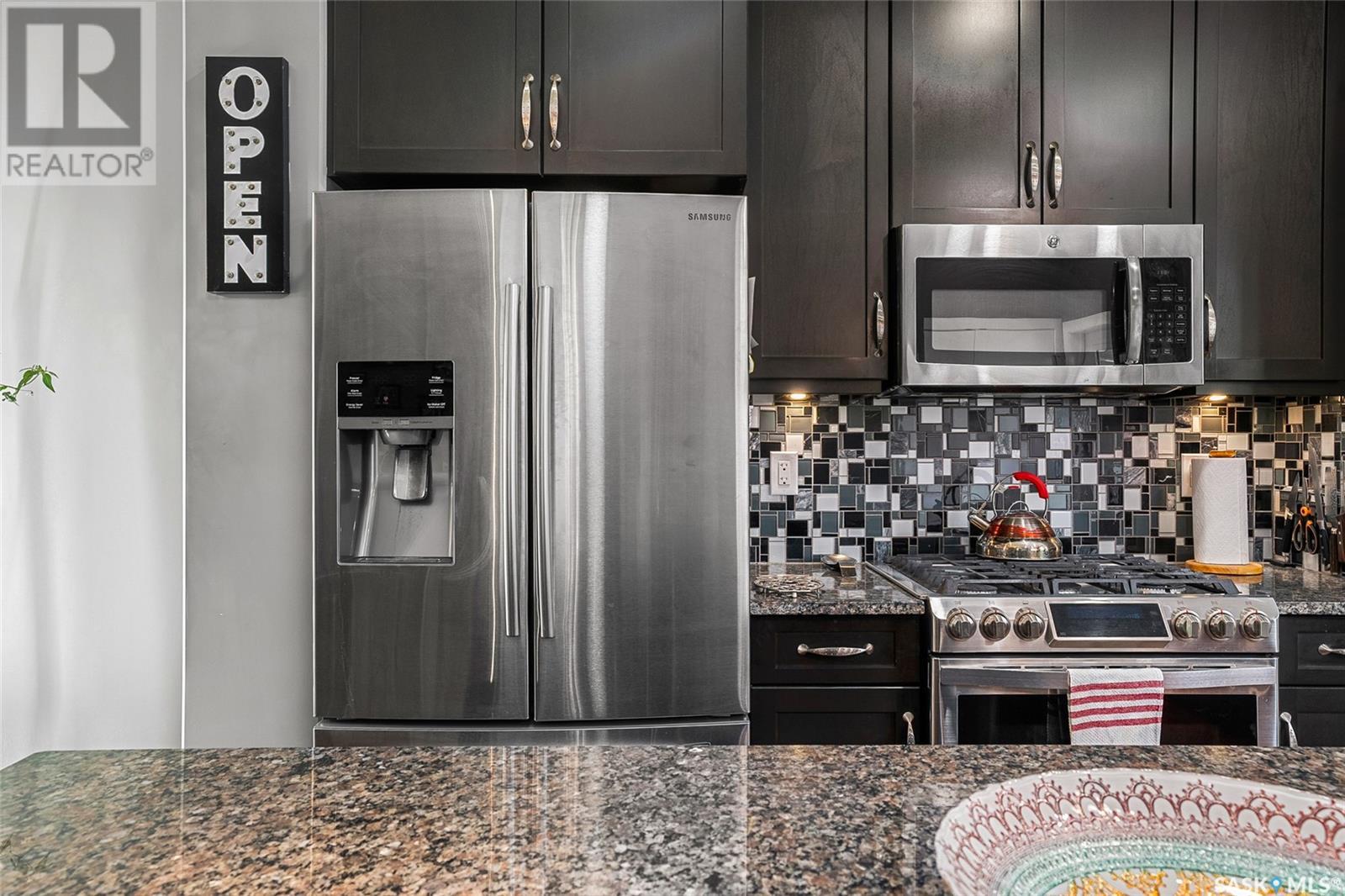3 Bedroom
3 Bathroom
1347 sqft
2 Level
Central Air Conditioning
Forced Air
Lawn, Underground Sprinkler
$439,900
Affordable 9yr old Semi-detached in prime neighborhood of Buena Vista ... just minutes from downtown with all it's amenities. Easy access to 8th street and the University of Saskatchewan. Short distance to Buena Vista school and Diefenbaker Park. Modern and functional floor plan featuring laminate and tile flooring. Spacious kitchen with "Superior" cabinets, plenty of storage offering an island, granite counter tops, tile backsplash, gas range, and a corner pantry. Main floor also has a handy 2 piece bathroom. On the 2nd level you'll find 3 bedrooms AND laundry. Master bedroom comes with vaulted ceiling, walk-in closet and it's own 4piece ensuite. SEPERATE entrance to the unfinished basement. Roughed in for plumbing for kitchen and bathroom for future suite. This home also comes with triple pane windows and central air-conditioning Fully landscaped oversized yard.... 25x156. Entertainers dream with massive 2-tier deck with custom water feature! Also comes with a hot tub, pergola, natural gas for BBQ PLUS underground sprinklers. Detached insulated and HEATED garage with it's own 100 amp electrical panel. Call your realtor today to book a viewing. This could be your next Christmas present :) (id:51699)
Property Details
|
MLS® Number
|
SK986747 |
|
Property Type
|
Single Family |
|
Neigbourhood
|
Buena Vista |
|
Features
|
Lane, Rectangular, Sump Pump |
|
Structure
|
Deck |
Building
|
Bathroom Total
|
3 |
|
Bedrooms Total
|
3 |
|
Appliances
|
Refrigerator, Dishwasher, Window Coverings, Garage Door Opener Remote(s), Hood Fan, Stove |
|
Architectural Style
|
2 Level |
|
Basement Development
|
Unfinished |
|
Basement Type
|
Full (unfinished) |
|
Constructed Date
|
2014 |
|
Construction Style Attachment
|
Semi-detached |
|
Cooling Type
|
Central Air Conditioning |
|
Heating Fuel
|
Natural Gas |
|
Heating Type
|
Forced Air |
|
Stories Total
|
2 |
|
Size Interior
|
1347 Sqft |
Parking
|
Detached Garage
|
|
|
Heated Garage
|
|
|
Parking Space(s)
|
2 |
Land
|
Acreage
|
No |
|
Fence Type
|
Fence |
|
Landscape Features
|
Lawn, Underground Sprinkler |
|
Size Frontage
|
25 Ft |
|
Size Irregular
|
25x156 |
|
Size Total Text
|
25x156 |
Rooms
| Level |
Type |
Length |
Width |
Dimensions |
|
Second Level |
Primary Bedroom |
12 ft ,11 in |
12 ft ,6 in |
12 ft ,11 in x 12 ft ,6 in |
|
Second Level |
4pc Ensuite Bath |
|
|
Measurements not available |
|
Second Level |
Bedroom |
11 ft ,1 in |
9 ft ,8 in |
11 ft ,1 in x 9 ft ,8 in |
|
Second Level |
Bedroom |
10 ft |
10 ft |
10 ft x 10 ft |
|
Second Level |
4pc Bathroom |
|
|
Measurements not available |
|
Second Level |
Laundry Room |
|
|
Measurements not available |
|
Basement |
Other |
|
|
Measurements not available |
|
Main Level |
Living Room |
14 ft ,6 in |
12 ft ,11 in |
14 ft ,6 in x 12 ft ,11 in |
|
Main Level |
Dining Room |
9 ft |
|
9 ft x Measurements not available |
|
Main Level |
Kitchen |
12 ft ,3 in |
10 ft |
12 ft ,3 in x 10 ft |
|
Main Level |
2pc Bathroom |
|
|
Measurements not available |
https://www.realtor.ca/real-estate/27581472/1131-kilburn-avenue-saskatoon-buena-vista



































