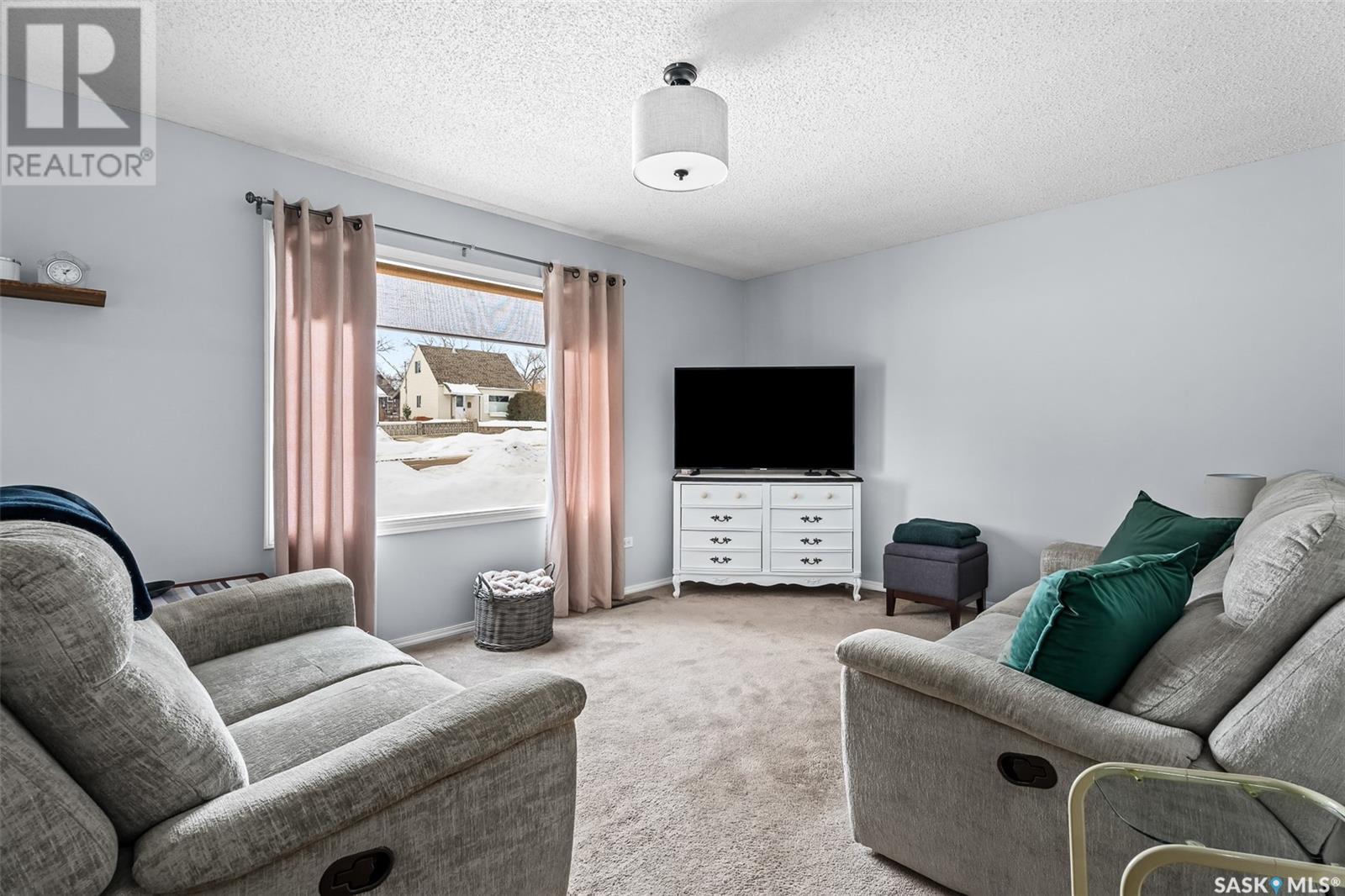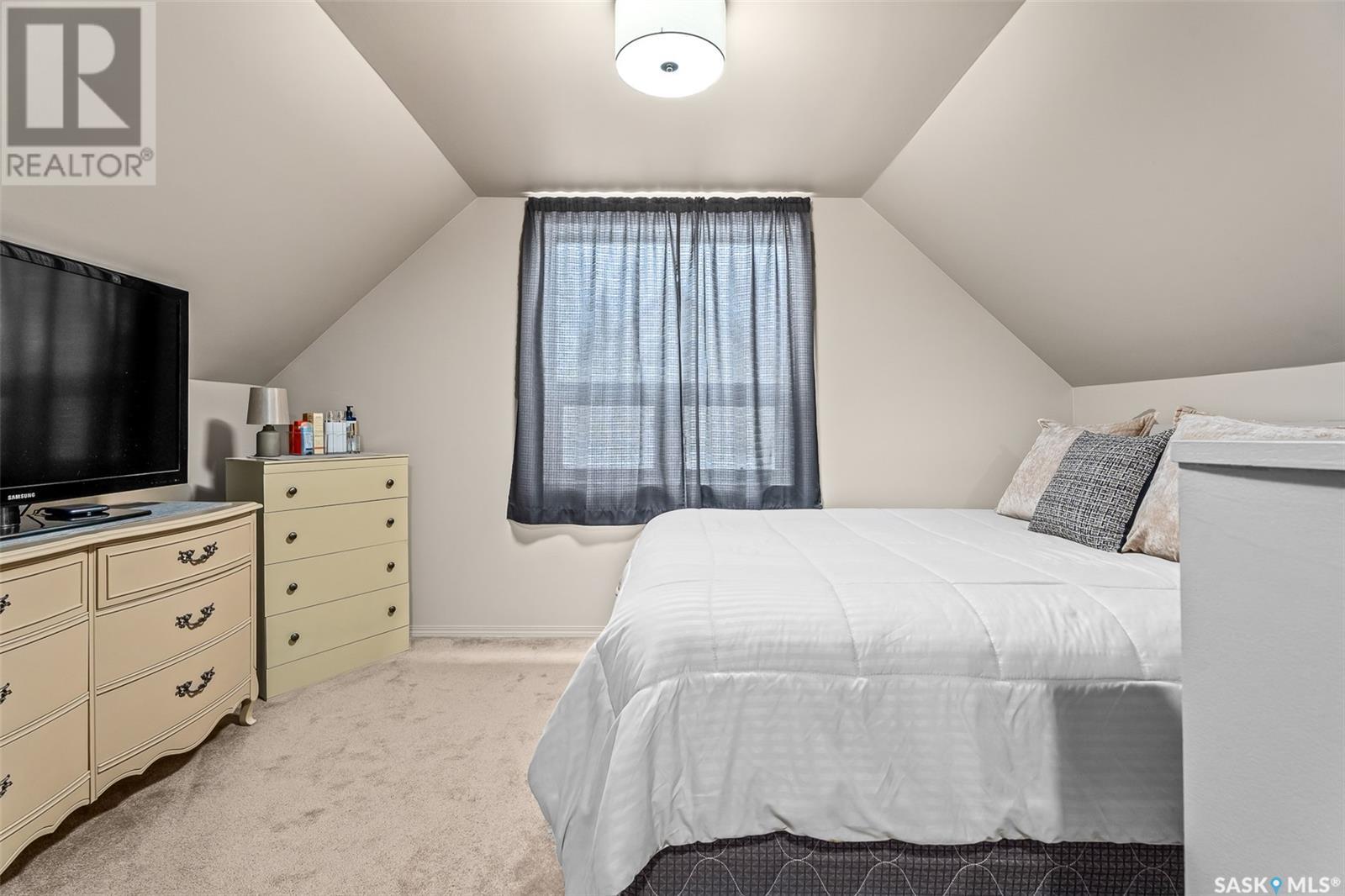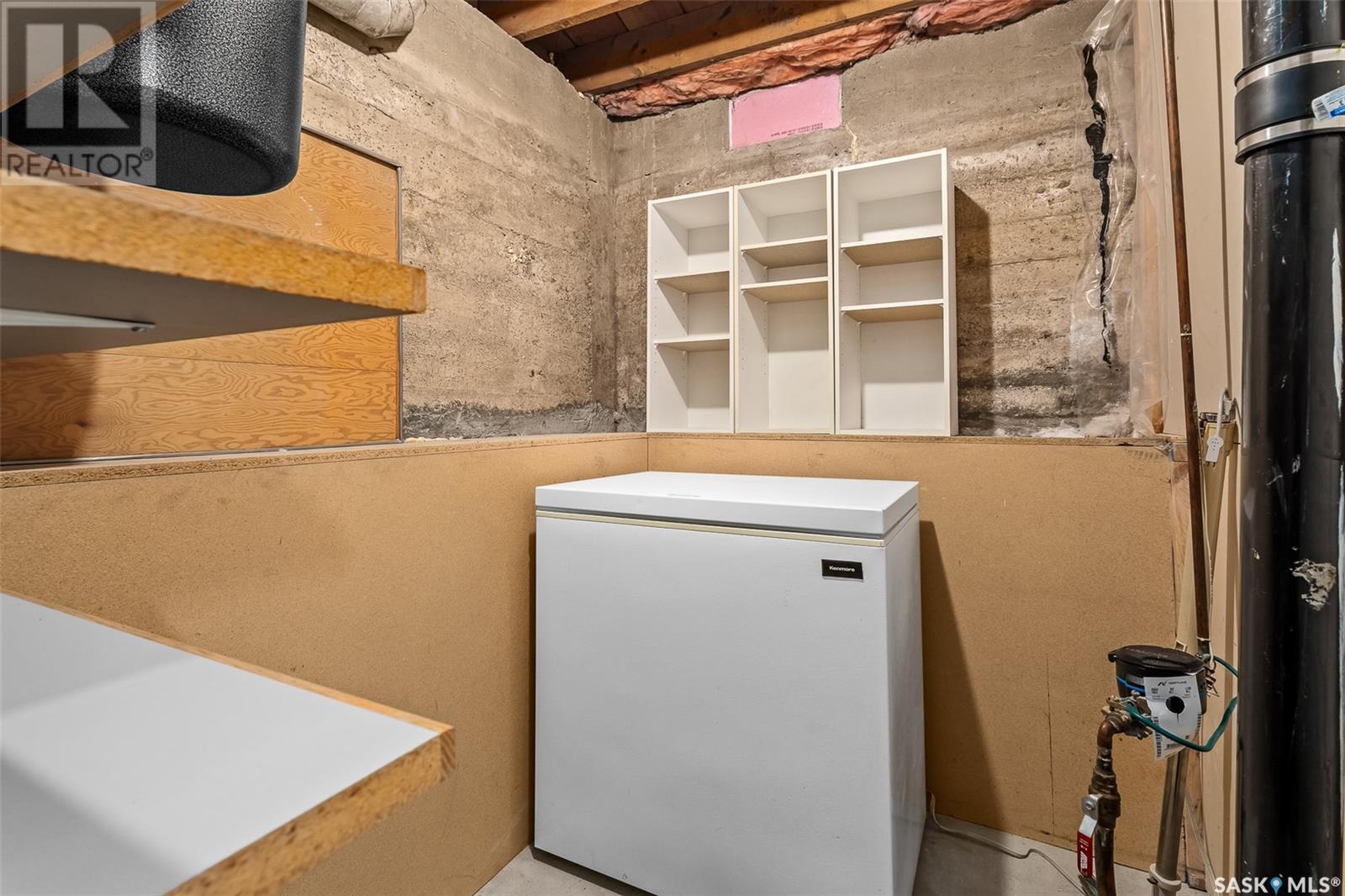2 Bedroom
2 Bathroom
790 sqft
Central Air Conditioning
Forced Air
Lawn
$225,000
Welcome to this charming 1.5-storey home that offers a blend of comfort and versatility. This property features 2 bedrooms, 2 dens, 2 bathrooms, and an additional main-floor space perfect for an office or dining area. The eat-in kitchen boasts stylish two-tone cabinetry, creating a warm and inviting space to cook and gather. Basement complete with plenty of storage & an inviting family room. Stay cool during the summer months with central air, and enjoy the seasons in the attached sunroom overlooking the beautifully manicured lawn. Step outside to a patio area, ideal for entertaining or relaxing, and make use of the handy shed for extra storage. Immediate possession is available! With both an attached garage and a detached garage, this property offers ample parking, storage, and workspace options. This home is truly a complete package, ready for its next owners to move in and make it their own. Don’t miss out—schedule your showing today! (id:51699)
Property Details
|
MLS® Number
|
SK993543 |
|
Property Type
|
Single Family |
|
Neigbourhood
|
Hillcrest MJ |
|
Features
|
Rectangular |
|
Structure
|
Patio(s) |
Building
|
Bathroom Total
|
2 |
|
Bedrooms Total
|
2 |
|
Appliances
|
Washer, Refrigerator, Dryer, Freezer, Storage Shed, Stove |
|
Basement Type
|
Partial |
|
Constructed Date
|
1946 |
|
Cooling Type
|
Central Air Conditioning |
|
Heating Fuel
|
Natural Gas |
|
Heating Type
|
Forced Air |
|
Stories Total
|
2 |
|
Size Interior
|
790 Sqft |
|
Type
|
House |
Parking
|
Attached Garage
|
|
|
Detached Garage
|
|
|
Parking Space(s)
|
4 |
Land
|
Acreage
|
No |
|
Fence Type
|
Partially Fenced |
|
Landscape Features
|
Lawn |
|
Size Frontage
|
50 Ft |
|
Size Irregular
|
50x125 |
|
Size Total Text
|
50x125 |
Rooms
| Level |
Type |
Length |
Width |
Dimensions |
|
Second Level |
Bedroom |
13 ft ,2 in |
10 ft |
13 ft ,2 in x 10 ft |
|
Second Level |
Bedroom |
9 ft ,1 in |
13 ft ,2 in |
9 ft ,1 in x 13 ft ,2 in |
|
Basement |
Storage |
5 ft ,9 in |
7 ft ,3 in |
5 ft ,9 in x 7 ft ,3 in |
|
Basement |
2pc Bathroom |
6 ft ,10 in |
6 ft ,6 in |
6 ft ,10 in x 6 ft ,6 in |
|
Basement |
Den |
8 ft ,6 in |
9 ft |
8 ft ,6 in x 9 ft |
|
Basement |
Family Room |
9 ft |
20 ft ,10 in |
9 ft x 20 ft ,10 in |
|
Main Level |
Kitchen/dining Room |
16 ft ,6 in |
7 ft ,6 in |
16 ft ,6 in x 7 ft ,6 in |
|
Main Level |
Living Room |
16 ft ,6 in |
11 ft ,2 in |
16 ft ,6 in x 11 ft ,2 in |
|
Main Level |
4pc Bathroom |
5 ft ,6 in |
7 ft ,6 in |
5 ft ,6 in x 7 ft ,6 in |
|
Main Level |
Laundry Room |
6 ft |
10 ft |
6 ft x 10 ft |
|
Main Level |
Den |
10 ft ,3 in |
11 ft ,10 in |
10 ft ,3 in x 11 ft ,10 in |
|
Main Level |
Office |
9 ft ,6 in |
8 ft ,6 in |
9 ft ,6 in x 8 ft ,6 in |
|
Main Level |
Sunroom |
12 ft ,6 in |
9 ft ,6 in |
12 ft ,6 in x 9 ft ,6 in |
https://www.realtor.ca/real-estate/27840691/1133-4th-avenue-ne-moose-jaw-hillcrest-mj

















































