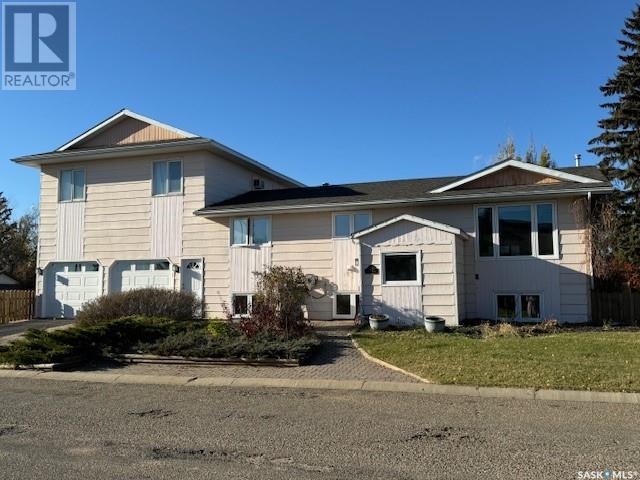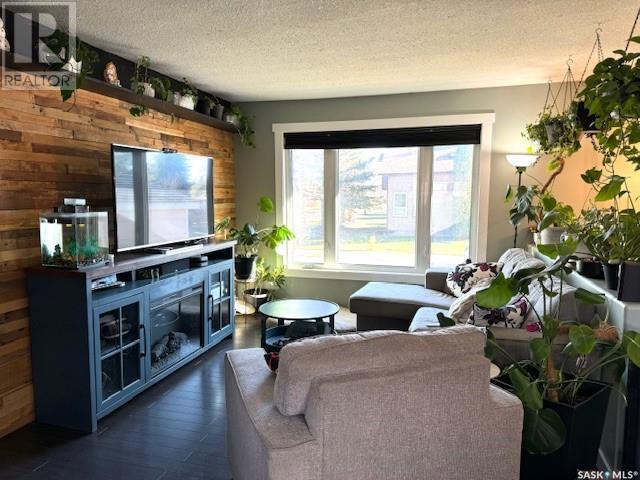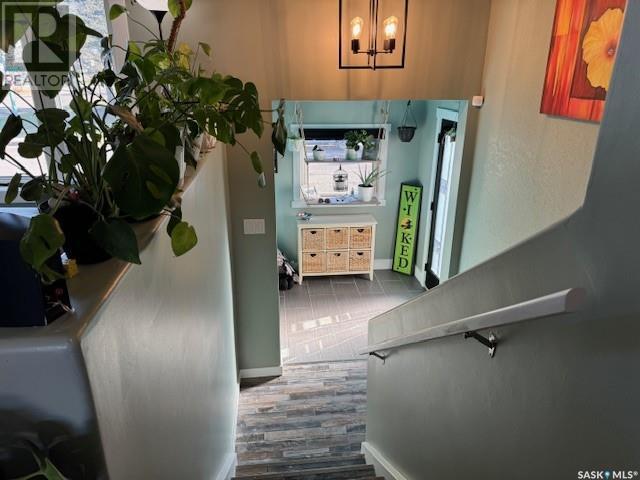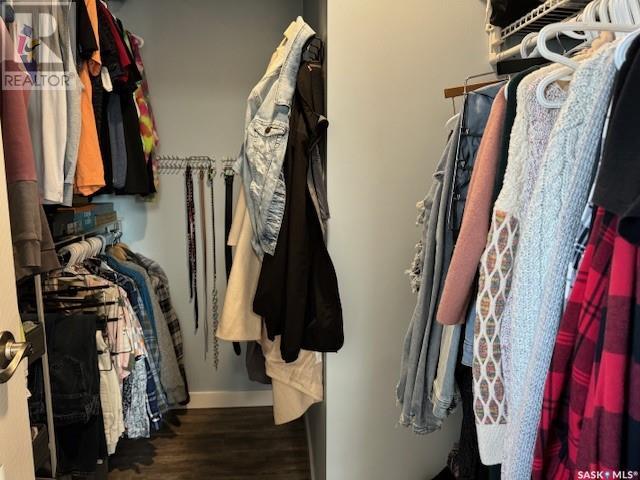4 Bedroom
3 Bathroom
1724 sqft
Window Air Conditioner
Forced Air
Lawn, Garden Area
$384,900
Welcome to this captivating family home featuring 4 bedrooms, 3 bath and 1,724 sq feet of living space. As you enter the large foyer you will notice heated floors and the bright atmosphere. The main level has kitchen, dining and living room that are open concept with garden doors leading to the deck. Also on the main floor is a unique office space, main floor laundry, a bedroom and full bathroom. On the 2nd level you will find the large master suite with walk in closet and ensuite bath. Extra light adorns this space with the sky lights in the master bedroom. 2 more bedrooms finish off the 2nd floor. The lower level has large windows allowing for natural light to brighten this space. This large area is somewhat divided with family and rec room space on either side of the stairway. You will find a full bath in the lower level as well. Direct access to the double attached garage is found at one end of the basement. The garage is insulated and dry-walled, and has tons of room for storage. Direct access to the back yard through a man door is convenient. Some upgrades include shingles on lower roof in 2024, kitchen cabinets in 2021, main floor bath redone in 2024, windows lower side and front door in 2021, interior painted in 2024, master bedroom flooring replaced in 2024 and floors on main level replaced in 2022. Book today to view this spacious home! (id:51699)
Property Details
|
MLS® Number
|
SK986922 |
|
Property Type
|
Single Family |
|
Neigbourhood
|
Centennial Park |
|
Features
|
Treed, Corner Site, Irregular Lot Size, Double Width Or More Driveway |
|
Structure
|
Deck, Patio(s) |
Building
|
Bathroom Total
|
3 |
|
Bedrooms Total
|
4 |
|
Appliances
|
Washer, Refrigerator, Dishwasher, Dryer, Microwave, Window Coverings, Garage Door Opener Remote(s), Storage Shed, Stove |
|
Basement Development
|
Finished |
|
Basement Type
|
Full (finished) |
|
Constructed Date
|
1979 |
|
Cooling Type
|
Window Air Conditioner |
|
Heating Fuel
|
Natural Gas |
|
Heating Type
|
Forced Air |
|
Stories Total
|
2 |
|
Size Interior
|
1724 Sqft |
|
Type
|
House |
Parking
|
Attached Garage
|
|
|
Parking Space(s)
|
4 |
Land
|
Acreage
|
No |
|
Fence Type
|
Fence |
|
Landscape Features
|
Lawn, Garden Area |
|
Size Frontage
|
58 Ft |
|
Size Irregular
|
7018.00 |
|
Size Total
|
7018 Sqft |
|
Size Total Text
|
7018 Sqft |
Rooms
| Level |
Type |
Length |
Width |
Dimensions |
|
Second Level |
Primary Bedroom |
16 ft ,8 in |
12 ft ,2 in |
16 ft ,8 in x 12 ft ,2 in |
|
Second Level |
3pc Ensuite Bath |
7 ft ,8 in |
8 ft ,2 in |
7 ft ,8 in x 8 ft ,2 in |
|
Second Level |
Bedroom |
11 ft ,1 in |
11 ft ,9 in |
11 ft ,1 in x 11 ft ,9 in |
|
Second Level |
Bedroom |
11 ft ,2 in |
11 ft ,7 in |
11 ft ,2 in x 11 ft ,7 in |
|
Basement |
Family Room |
23 ft |
14 ft |
23 ft x 14 ft |
|
Basement |
4pc Bathroom |
5 ft |
7 ft ,2 in |
5 ft x 7 ft ,2 in |
|
Basement |
Other |
14 ft ,8 in |
21 ft ,5 in |
14 ft ,8 in x 21 ft ,5 in |
|
Main Level |
Kitchen |
13 ft ,8 in |
7 ft ,8 in |
13 ft ,8 in x 7 ft ,8 in |
|
Main Level |
Family Room |
10 ft ,5 in |
7 ft ,8 in |
10 ft ,5 in x 7 ft ,8 in |
|
Main Level |
Living Room |
11 ft ,9 in |
14 ft ,2 in |
11 ft ,9 in x 14 ft ,2 in |
|
Main Level |
Laundry Room |
7 ft ,11 in |
11 ft ,4 in |
7 ft ,11 in x 11 ft ,4 in |
|
Main Level |
4pc Bathroom |
7 ft |
7 ft ,6 in |
7 ft x 7 ft ,6 in |
|
Main Level |
Bedroom |
12 ft ,11 in |
11 ft ,5 in |
12 ft ,11 in x 11 ft ,5 in |
|
Main Level |
Office |
7 ft ,8 in |
7 ft ,11 in |
7 ft ,8 in x 7 ft ,11 in |
|
Main Level |
Foyer |
7 ft ,8 in |
7 ft ,2 in |
7 ft ,8 in x 7 ft ,2 in |
https://www.realtor.ca/real-estate/27587951/11345-clark-drive-north-battleford-centennial-park



























