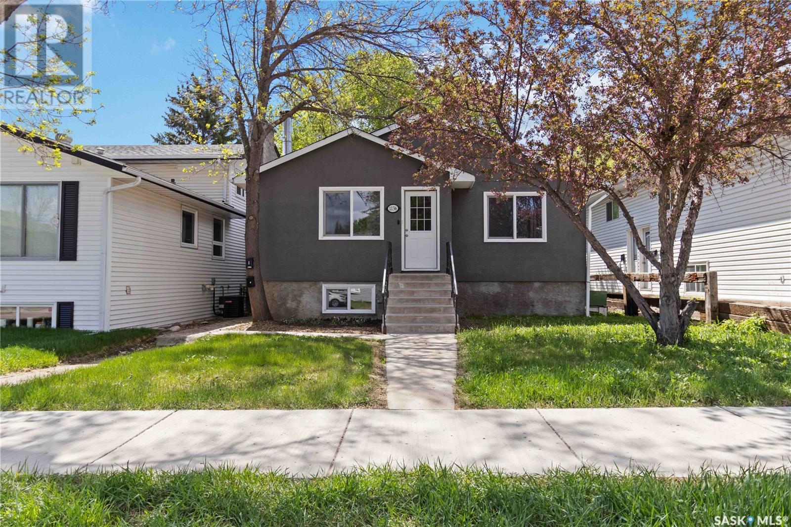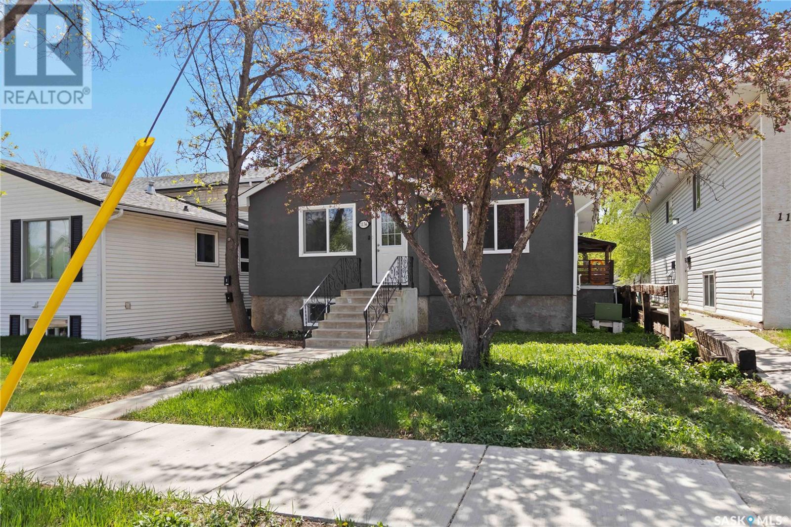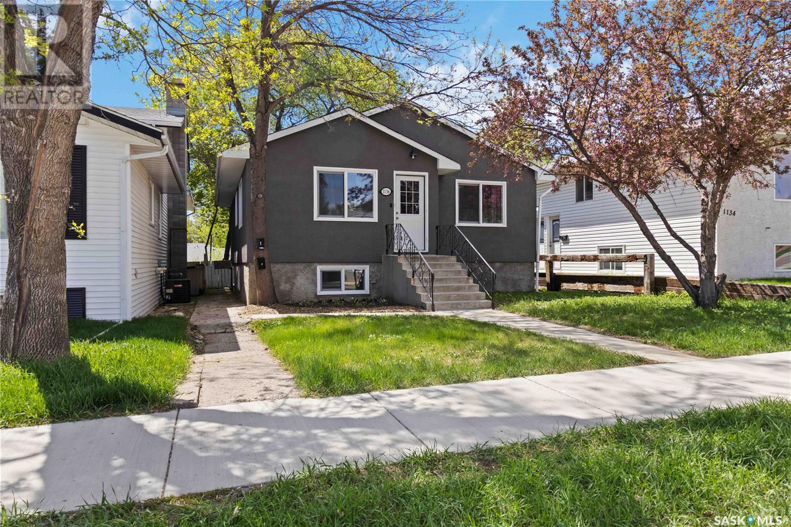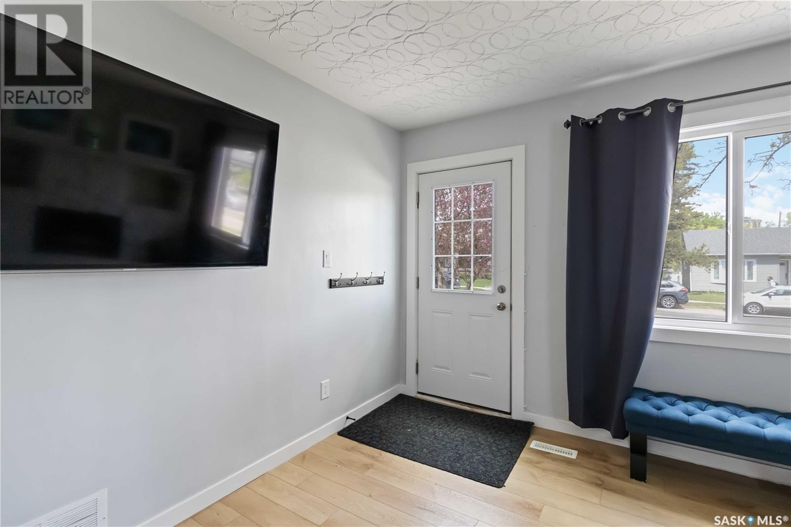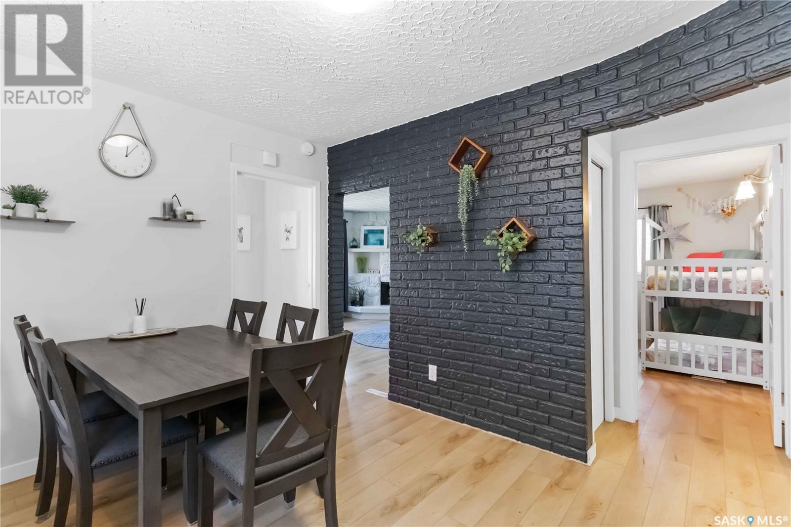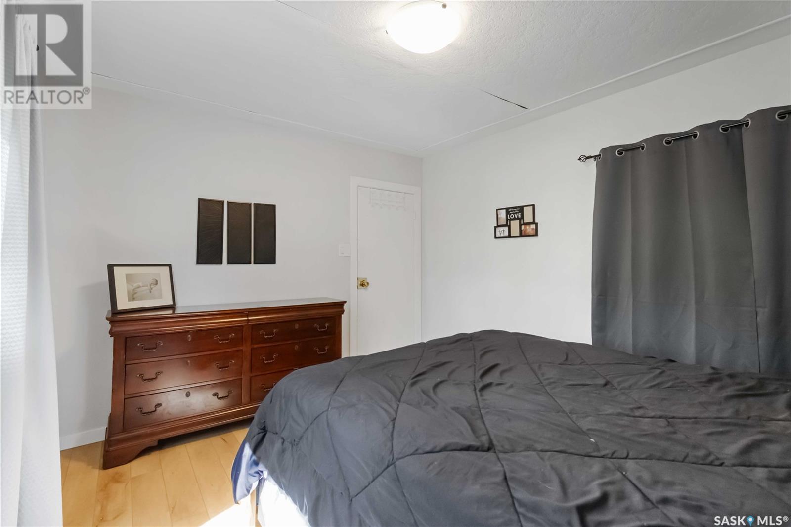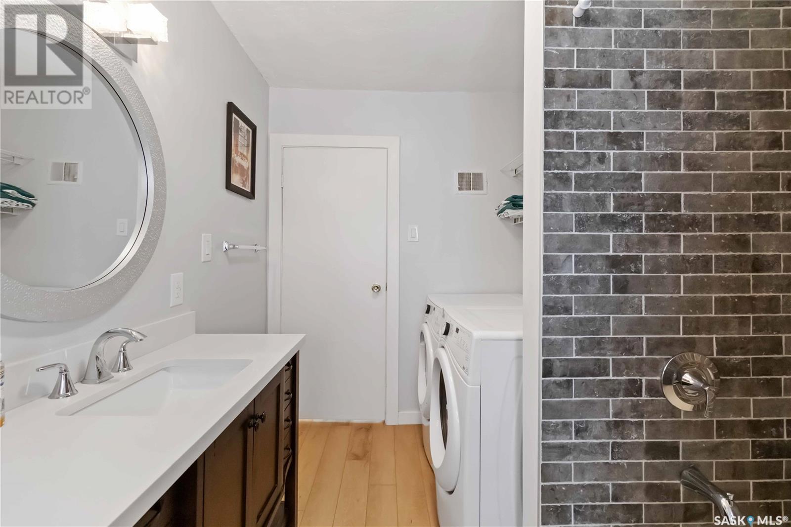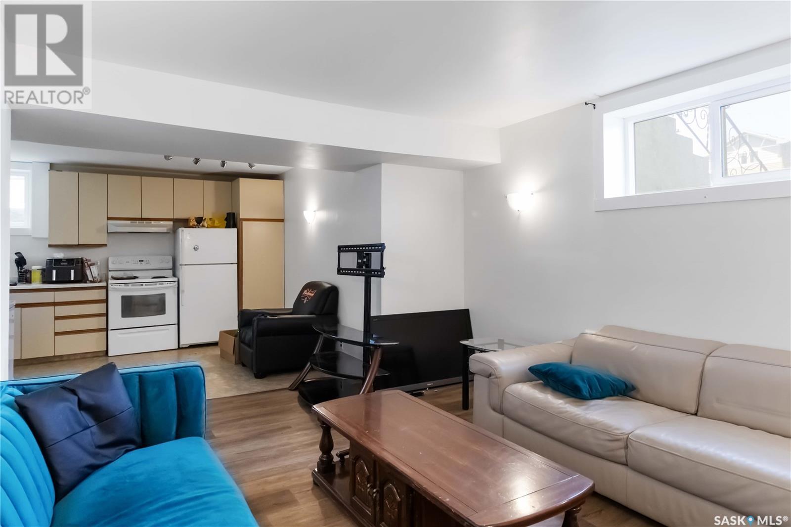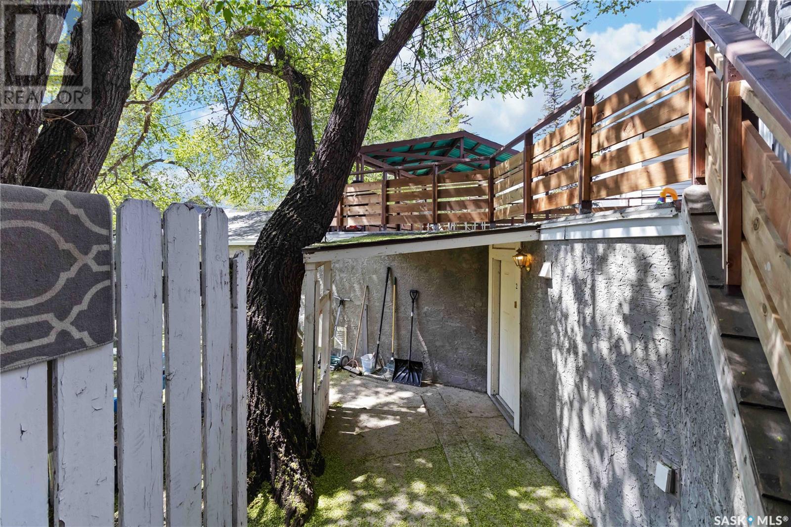5 Bedroom
2 Bathroom
1014 sqft
Raised Bungalow
Fireplace
Central Air Conditioning
Forced Air
Lawn
$475,000
Ideally situated near schools, the University of Saskatchewan, the future Sask Polytech campus, parks, and all the amenities of 8th Street and Broadway. This home features a newly renovated main floor and basement bathroom, along with numerous updates including some new windows, furnace, and water heater, flooring, kitchen, paint, bathroom. Move-in ready—perfect as a family home with a mortgage helper, or a smart investment opportunity in a high-demand area. Enjoy the oversized single attached garage, ample storage throughout, and a spacious south-facing deck ideal for relaxing or entertaining. All appliances are included, and brand-new shingles are being installed this week. Plenty of parking at the back, with main floor and basement laundry. (id:51699)
Property Details
|
MLS® Number
|
SK005468 |
|
Property Type
|
Single Family |
|
Neigbourhood
|
Varsity View |
|
Features
|
Treed |
|
Structure
|
Deck |
Building
|
Bathroom Total
|
2 |
|
Bedrooms Total
|
5 |
|
Appliances
|
Washer, Refrigerator, Dishwasher, Dryer, Microwave, Window Coverings, Garage Door Opener Remote(s), Hood Fan, Stove |
|
Architectural Style
|
Raised Bungalow |
|
Basement Development
|
Finished |
|
Basement Type
|
Full (finished) |
|
Constructed Date
|
1954 |
|
Cooling Type
|
Central Air Conditioning |
|
Fireplace Fuel
|
Wood |
|
Fireplace Present
|
Yes |
|
Fireplace Type
|
Conventional |
|
Heating Fuel
|
Natural Gas |
|
Heating Type
|
Forced Air |
|
Stories Total
|
1 |
|
Size Interior
|
1014 Sqft |
|
Type
|
House |
Parking
|
Attached Garage
|
|
|
Gravel
|
|
|
Heated Garage
|
|
|
Parking Space(s)
|
4 |
Land
|
Acreage
|
No |
|
Landscape Features
|
Lawn |
|
Size Frontage
|
37 Ft ,5 In |
|
Size Irregular
|
37.5x140 |
|
Size Total Text
|
37.5x140 |
Rooms
| Level |
Type |
Length |
Width |
Dimensions |
|
Basement |
Living Room |
12 ft ,9 in |
11 ft ,6 in |
12 ft ,9 in x 11 ft ,6 in |
|
Basement |
Kitchen/dining Room |
11 ft ,4 in |
10 ft ,5 in |
11 ft ,4 in x 10 ft ,5 in |
|
Basement |
Bedroom |
12 ft ,1 in |
10 ft |
12 ft ,1 in x 10 ft |
|
Basement |
Bedroom |
12 ft ,1 in |
10 ft ,7 in |
12 ft ,1 in x 10 ft ,7 in |
|
Basement |
3pc Bathroom |
6 ft ,6 in |
8 ft ,3 in |
6 ft ,6 in x 8 ft ,3 in |
|
Basement |
Laundry Room |
3 ft ,3 in |
9 ft ,10 in |
3 ft ,3 in x 9 ft ,10 in |
|
Main Level |
Living Room |
14 ft ,7 in |
|
14 ft ,7 in x Measurements not available |
|
Main Level |
Kitchen/dining Room |
13 ft ,10 in |
11 ft ,7 in |
13 ft ,10 in x 11 ft ,7 in |
|
Main Level |
Bedroom |
11 ft |
8 ft |
11 ft x 8 ft |
|
Main Level |
Bedroom |
12 ft ,10 in |
10 ft ,8 in |
12 ft ,10 in x 10 ft ,8 in |
|
Main Level |
Bedroom |
12 ft ,4 in |
8 ft ,1 in |
12 ft ,4 in x 8 ft ,1 in |
|
Main Level |
Laundry Room |
7 ft |
10 ft |
7 ft x 10 ft |
https://www.realtor.ca/real-estate/28310099/1136-12th-street-e-saskatoon-varsity-view


