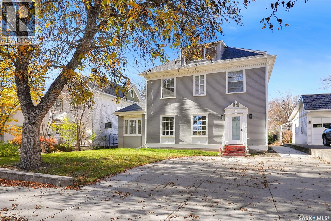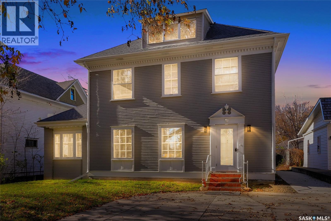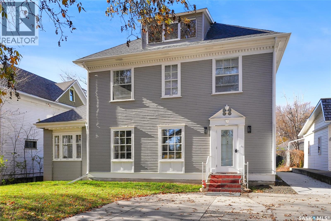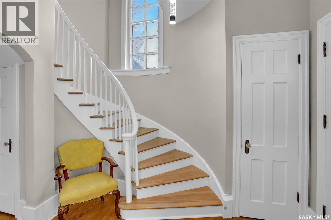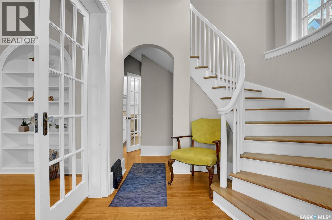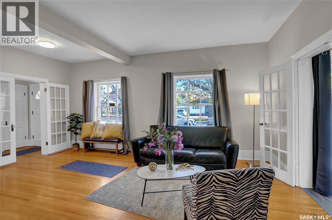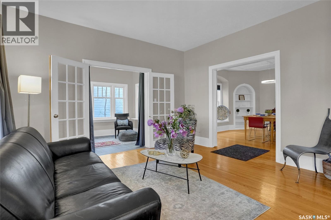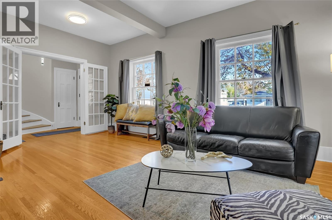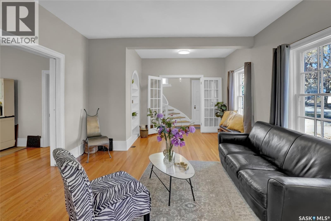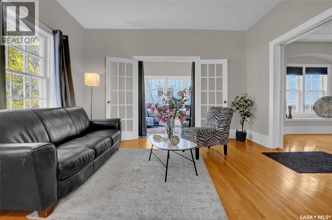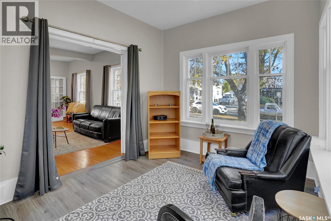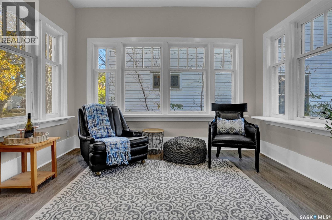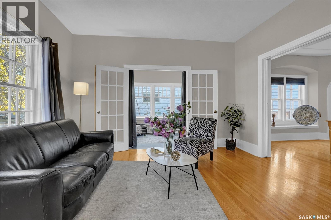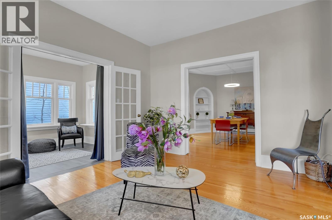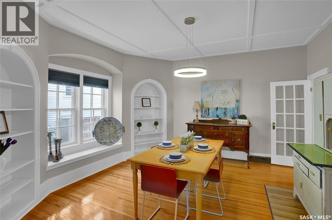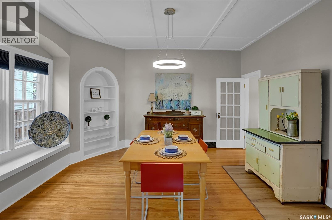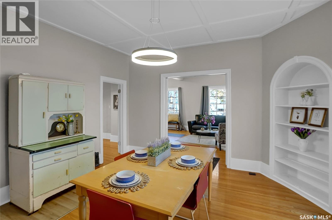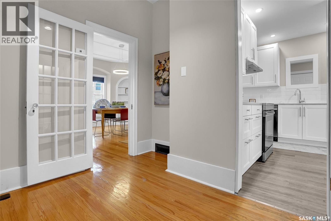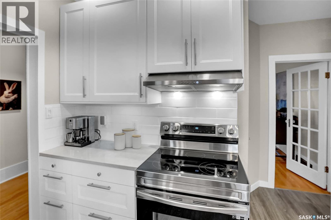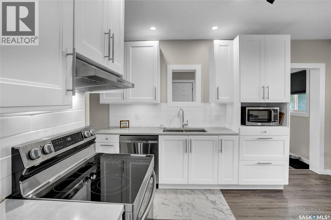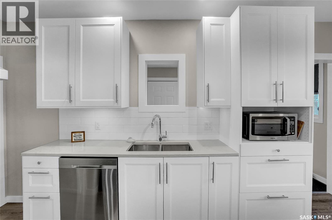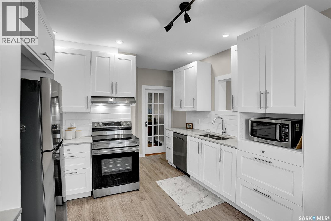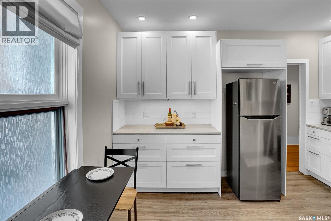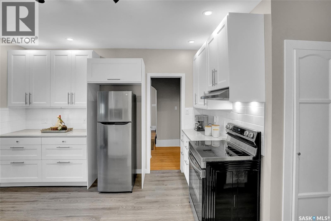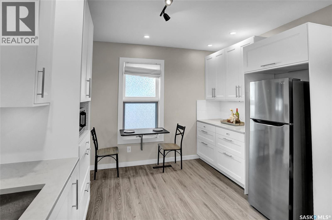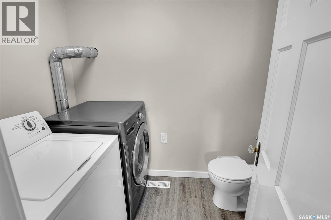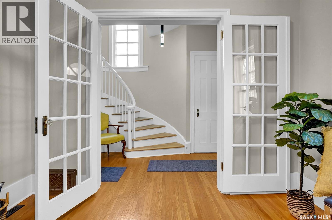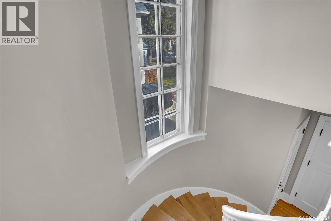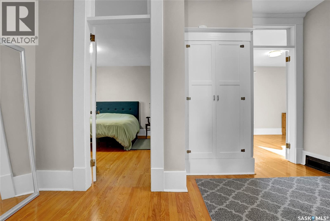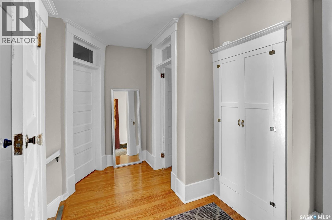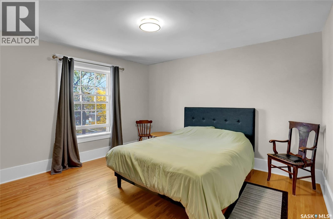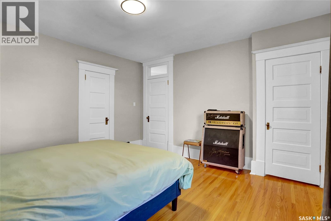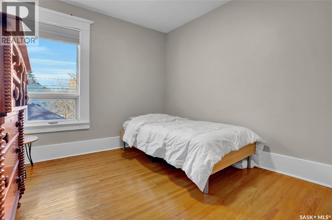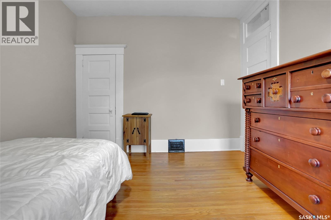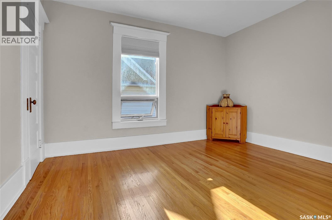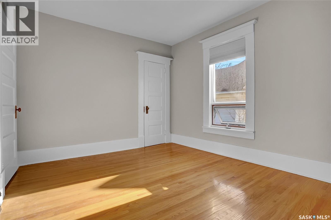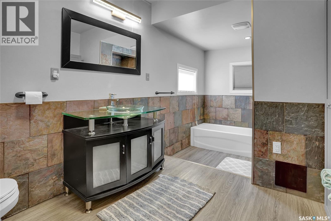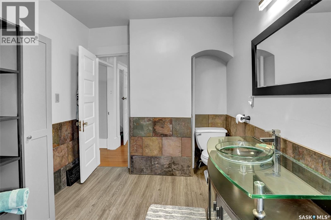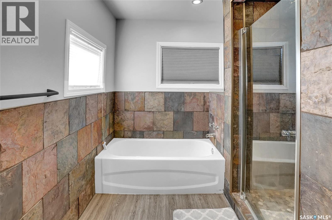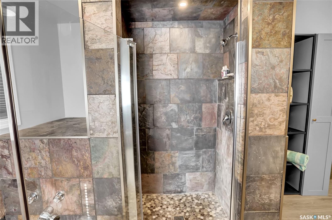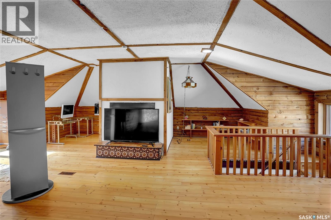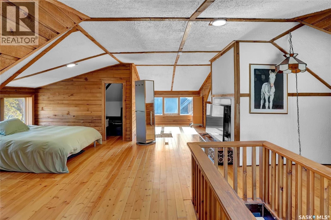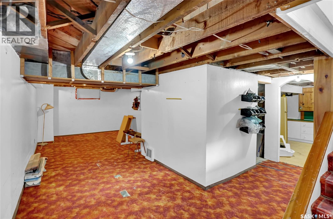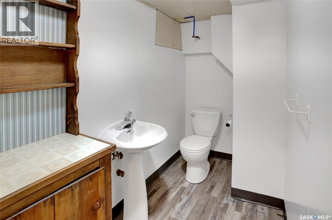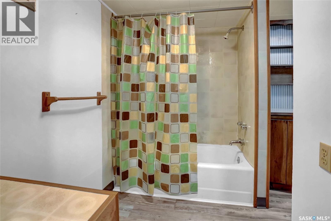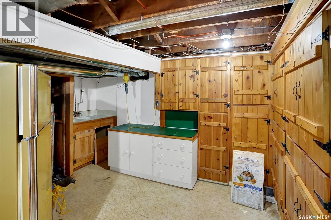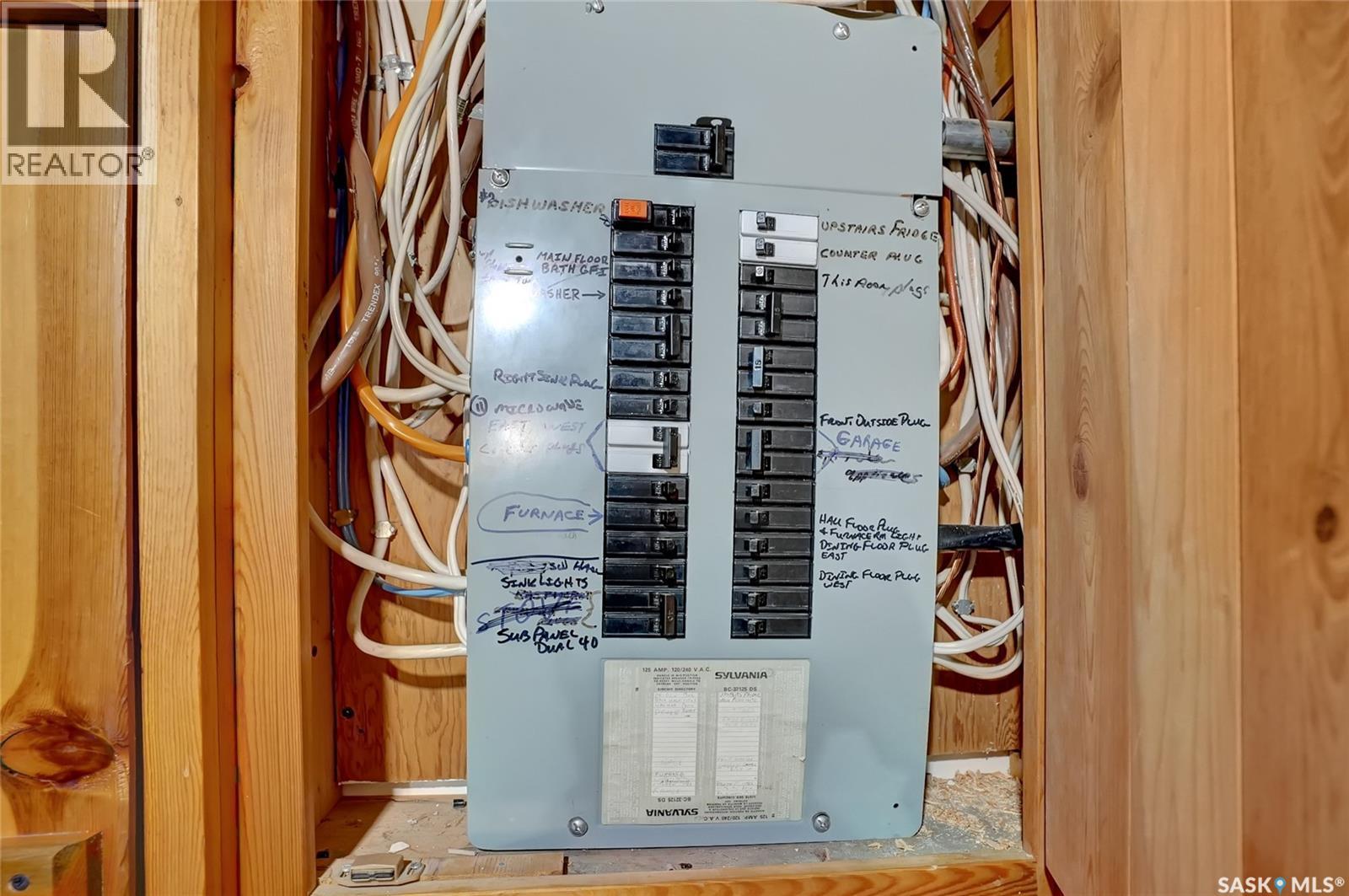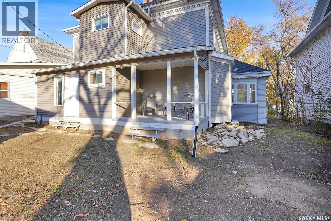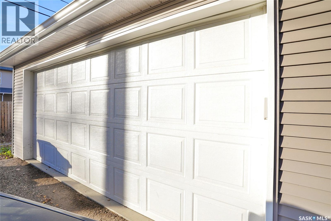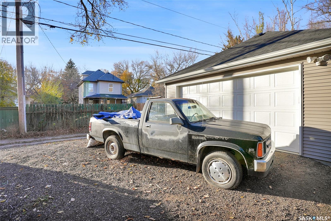4 Bedroom
3 Bathroom
2710 sqft
2 Level
Fireplace
Wall Unit
Forced Air
$449,900
This exceptional family home is ideally located just steps from schools, parks & vibrant downtown amenities, including shopping & restaurants. This stunning 2.5 storey residence nestled on an expansive lot, perfectly blends character w/modern updates. The impressive front drive sets the stage for what's to come. Step into the spacious foyer, where you'll be greeted by a striking spiral staircase leading to the 2nd floor. French doors unveil the inviting living room, adorned w/large windows & beautiful hardwood floors, seamlessly flowing into a sunlit sunroom—perfect for relaxation or use as a home office. The generously sized dining room features a charming bay window, ideal for hosting family gatherings. The heart of the home, the renovated kitchen, boasts elegant white cabinetry, gleaming quartz countertops, stainless steel appliances & a dining nook. Adjacent to the kitchen, discover the practical bath/laundry combo located off the mudroom, offering ample space for family needs. Ascending the staircase, the 2nd floor reveals 4 spacious bedrooms, each offering comfort & style all w/hard floors, along w/the updated 4pc. bath featuring a tiled bath & stand-in shower w/sleek glass door. The 3rd floor loft is a versatile haven that can serve as a recreational room, additional bedroom, children's play area, or a flexible space tailored to your lifestyle. The lower level surprises with impressive ceiling height and offers a family/game area, bar, bath, storage & utility space—perfect for adding personal touches & enhancing the home's value. Step outside to the covered deck, opening to a vast yard awaiting your landscaping vision. The recently constructed dbl. garage w/alley access also provides convenient RV/boat parking options. This is not just a house; it's a home. Move-in ready to live more beautifully. CLICK ON THE MULTI MEDIA LINK FOR A FULL VISUAL TOUR and more information. Call today for a personal viewing. (id:51699)
Property Details
|
MLS® Number
|
SK021755 |
|
Property Type
|
Single Family |
|
Neigbourhood
|
Central MJ |
|
Features
|
Lane, Rectangular |
Building
|
Bathroom Total
|
3 |
|
Bedrooms Total
|
4 |
|
Appliances
|
Washer, Refrigerator, Dishwasher, Dryer, Window Coverings, Garage Door Opener Remote(s), Stove |
|
Architectural Style
|
2 Level |
|
Basement Development
|
Finished |
|
Basement Type
|
Full, Crawl Space (finished) |
|
Constructed Date
|
1912 |
|
Cooling Type
|
Wall Unit |
|
Fireplace Fuel
|
Wood |
|
Fireplace Present
|
Yes |
|
Fireplace Type
|
Conventional |
|
Heating Fuel
|
Natural Gas |
|
Heating Type
|
Forced Air |
|
Stories Total
|
3 |
|
Size Interior
|
2710 Sqft |
|
Type
|
House |
Parking
|
Detached Garage
|
|
|
R V
|
|
|
Parking Space(s)
|
5 |
Land
|
Acreage
|
No |
|
Size Frontage
|
55 Ft |
|
Size Irregular
|
6600.00 |
|
Size Total
|
6600 Sqft |
|
Size Total Text
|
6600 Sqft |
Rooms
| Level |
Type |
Length |
Width |
Dimensions |
|
Second Level |
Primary Bedroom |
13 ft ,5 in |
13 ft ,4 in |
13 ft ,5 in x 13 ft ,4 in |
|
Second Level |
Bedroom |
12 ft ,1 in |
10 ft ,7 in |
12 ft ,1 in x 10 ft ,7 in |
|
Second Level |
Bedroom |
11 ft ,2 in |
10 ft ,2 in |
11 ft ,2 in x 10 ft ,2 in |
|
Second Level |
Bedroom |
12 ft ,4 in |
10 ft ,6 in |
12 ft ,4 in x 10 ft ,6 in |
|
Second Level |
4pc Bathroom |
13 ft ,10 in |
7 ft ,11 in |
13 ft ,10 in x 7 ft ,11 in |
|
Third Level |
Loft |
25 ft ,5 in |
21 ft ,1 in |
25 ft ,5 in x 21 ft ,1 in |
|
Basement |
Family Room |
20 ft ,7 in |
12 ft ,1 in |
20 ft ,7 in x 12 ft ,1 in |
|
Basement |
4pc Bathroom |
8 ft ,4 in |
5 ft ,2 in |
8 ft ,4 in x 5 ft ,2 in |
|
Basement |
Storage |
|
|
x x x |
|
Basement |
Other |
10 ft ,2 in |
9 ft ,2 in |
10 ft ,2 in x 9 ft ,2 in |
|
Main Level |
Foyer |
9 ft ,9 in |
5 ft ,6 in |
9 ft ,9 in x 5 ft ,6 in |
|
Main Level |
Living Room |
12 ft ,11 in |
12 ft ,8 in |
12 ft ,11 in x 12 ft ,8 in |
|
Main Level |
Dining Room |
14 ft ,8 in |
13 ft ,8 in |
14 ft ,8 in x 13 ft ,8 in |
|
Main Level |
Kitchen |
13 ft ,2 in |
11 ft ,2 in |
13 ft ,2 in x 11 ft ,2 in |
|
Main Level |
Sunroom |
11 ft ,9 in |
9 ft ,7 in |
11 ft ,9 in x 9 ft ,7 in |
|
Main Level |
Laundry Room |
7 ft ,3 in |
5 ft |
7 ft ,3 in x 5 ft |
|
Main Level |
Mud Room |
11 ft ,8 in |
7 ft ,5 in |
11 ft ,8 in x 7 ft ,5 in |
https://www.realtor.ca/real-estate/29035342/1136-1st-avenue-nw-moose-jaw-central-mj

