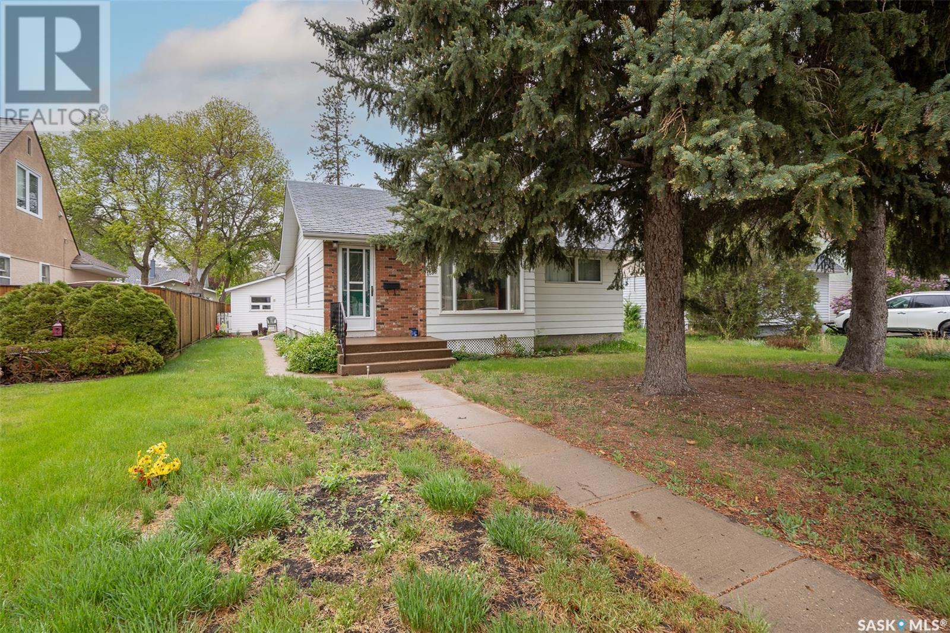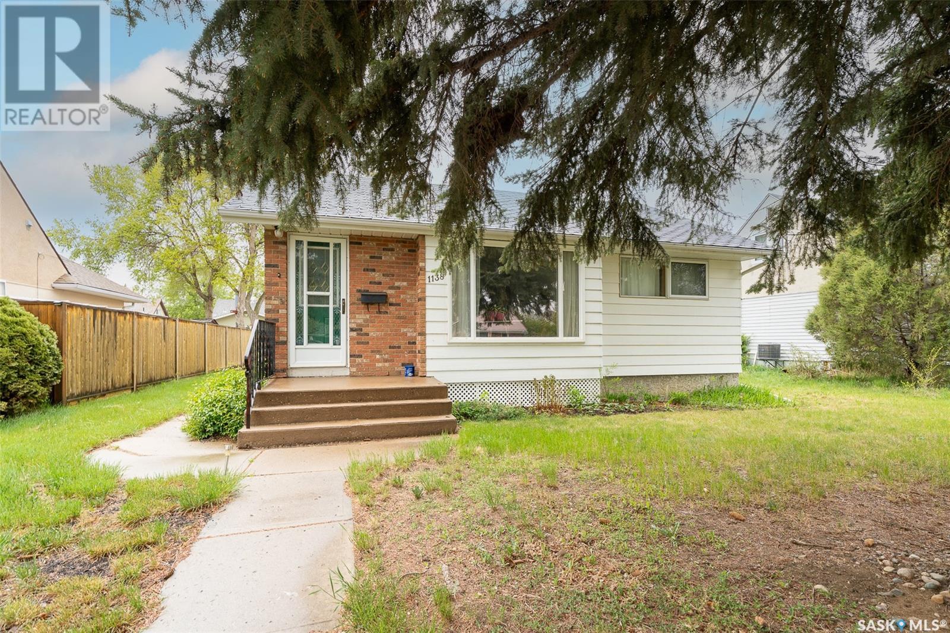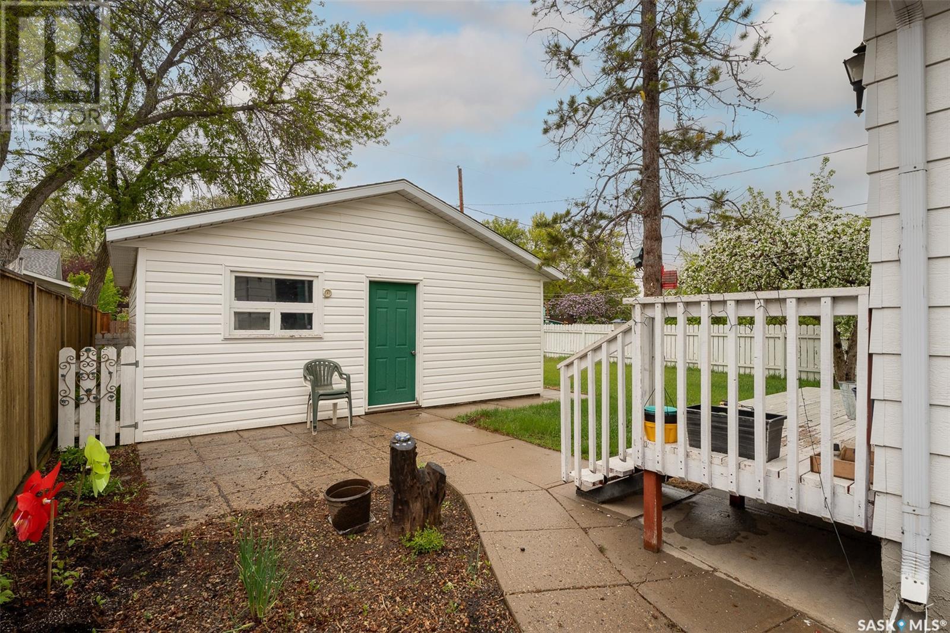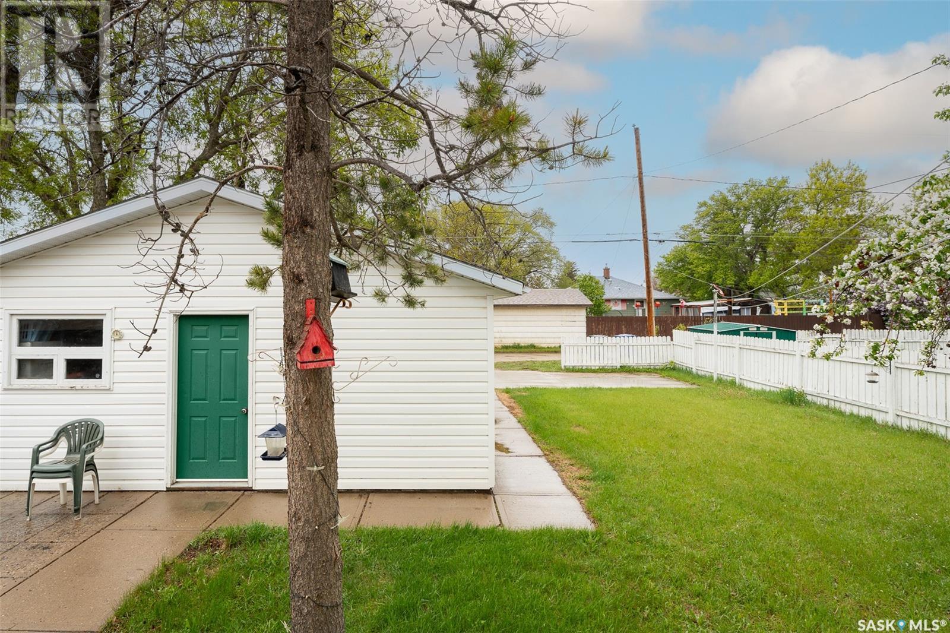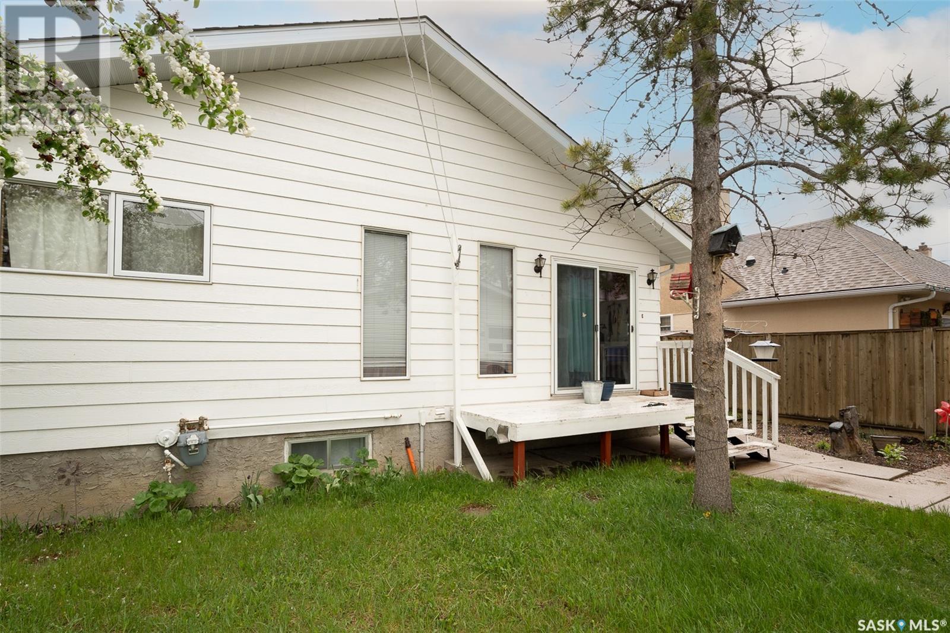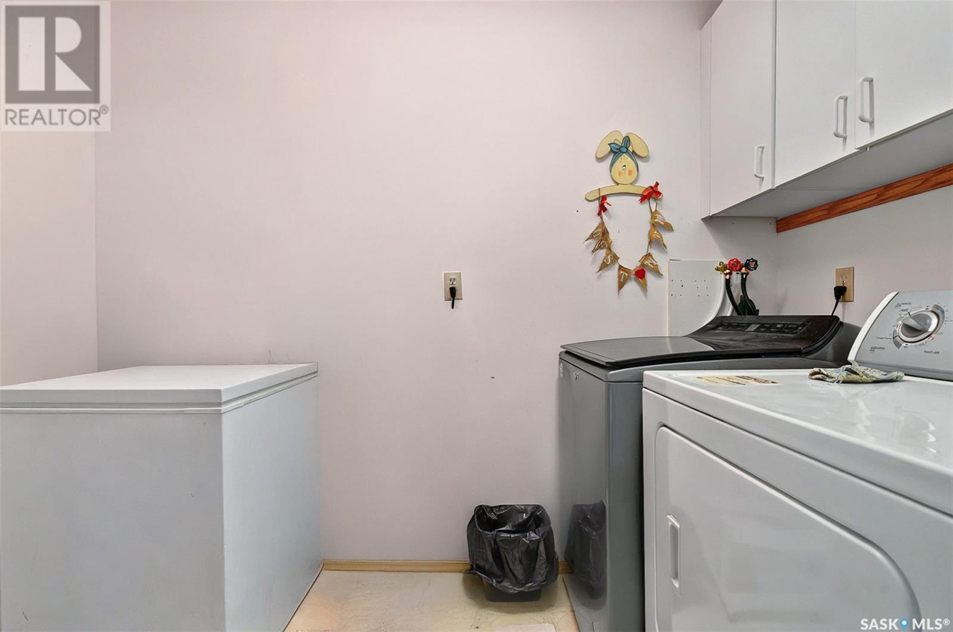3 Bedroom
1 Bathroom
1156 sqft
Bungalow
Central Air Conditioning
Forced Air
Lawn
$279,900
Location, location, location! This property is located close to Poly Tech plus elementary schools. A bungalow with 1156 sq. ft. of living space. Enter into a sizeable living room for all your family entertaining. The kitchen has ample cabinets plus included appliances. Enjoy sitting in the bright main floor family room which overlooks the back yard. Both bedrooms are spacious for a growing family. A 3pce.bath plus main floor laundry completes the main floor. This home is bright and cheery. The lower level of this home has two spacious family room areas, ideal for family recreation. A bedroom plus storage completes this home. Age of home is 1949 with addition built in 1990. The large back yard is partially fenced and landscaped with a patio for summertime relaxation. A large double car heated garage will house two vehicles plus offer some work space. The concrete slab is an added bonus for R.V. parking, etc. This is an ideal property in an ideal location. Don't miss out, book your personal viewing today! (id:51699)
Property Details
|
MLS® Number
|
SK006506 |
|
Property Type
|
Single Family |
|
Neigbourhood
|
Central MJ |
|
Features
|
Treed, Rectangular |
|
Structure
|
Patio(s) |
Building
|
Bathroom Total
|
1 |
|
Bedrooms Total
|
3 |
|
Appliances
|
Washer, Refrigerator, Dishwasher, Dryer, Window Coverings, Garage Door Opener Remote(s), Stove |
|
Architectural Style
|
Bungalow |
|
Constructed Date
|
1949 |
|
Cooling Type
|
Central Air Conditioning |
|
Heating Fuel
|
Natural Gas |
|
Heating Type
|
Forced Air |
|
Stories Total
|
1 |
|
Size Interior
|
1156 Sqft |
|
Type
|
House |
Parking
|
Detached Garage
|
|
|
Parking Pad
|
|
|
Heated Garage
|
|
|
Parking Space(s)
|
4 |
Land
|
Acreage
|
No |
|
Fence Type
|
Partially Fenced |
|
Landscape Features
|
Lawn |
|
Size Frontage
|
51 Ft |
|
Size Irregular
|
6630.00 |
|
Size Total
|
6630 Sqft |
|
Size Total Text
|
6630 Sqft |
Rooms
| Level |
Type |
Length |
Width |
Dimensions |
|
Basement |
Family Room |
19 ft ,2 in |
10 ft ,10 in |
19 ft ,2 in x 10 ft ,10 in |
|
Basement |
Bedroom |
8 ft ,9 in |
8 ft ,7 in |
8 ft ,9 in x 8 ft ,7 in |
|
Basement |
Other |
11 ft |
8 ft ,9 in |
11 ft x 8 ft ,9 in |
|
Basement |
Family Room |
28 ft |
12 ft ,10 in |
28 ft x 12 ft ,10 in |
|
Main Level |
Living Room |
13 ft |
11 ft ,7 in |
13 ft x 11 ft ,7 in |
|
Main Level |
Kitchen |
11 ft ,8 in |
8 ft ,4 in |
11 ft ,8 in x 8 ft ,4 in |
|
Main Level |
Bedroom |
11 ft ,9 in |
11 ft ,7 in |
11 ft ,9 in x 11 ft ,7 in |
|
Main Level |
Bedroom |
12 ft ,3 in |
10 ft ,2 in |
12 ft ,3 in x 10 ft ,2 in |
|
Main Level |
3pc Bathroom |
|
|
Measurements not available |
|
Main Level |
Family Room |
16 ft ,2 in |
13 ft ,5 in |
16 ft ,2 in x 13 ft ,5 in |
|
Main Level |
Laundry Room |
8 ft |
5 ft ,3 in |
8 ft x 5 ft ,3 in |
https://www.realtor.ca/real-estate/28338689/1138-7th-avenue-nw-moose-jaw-central-mj

