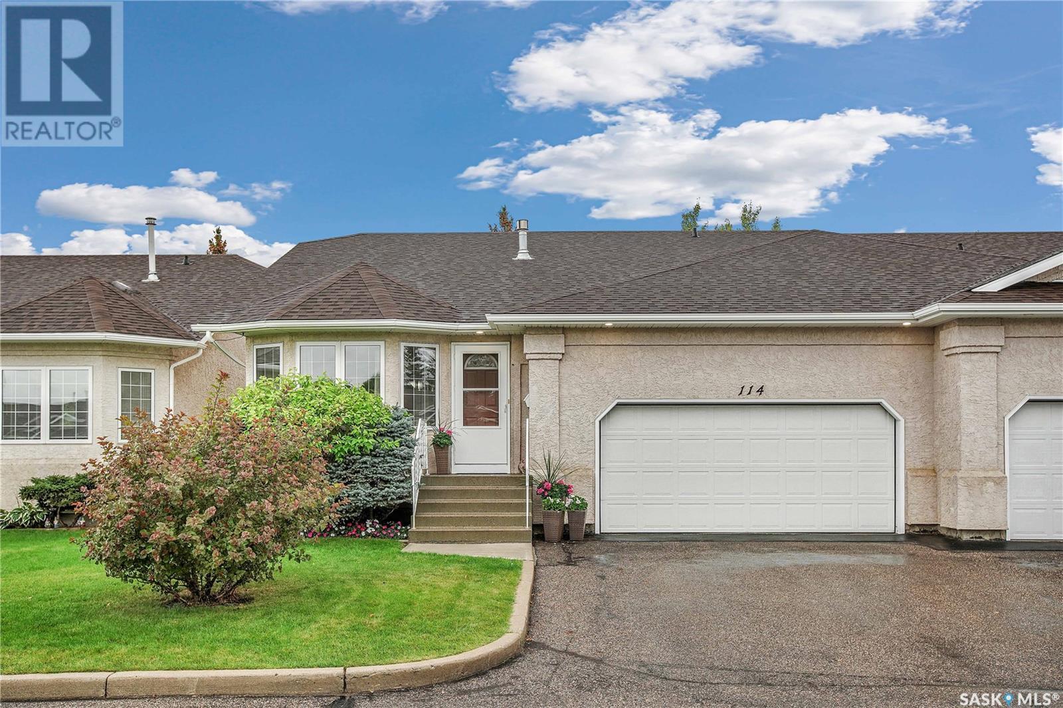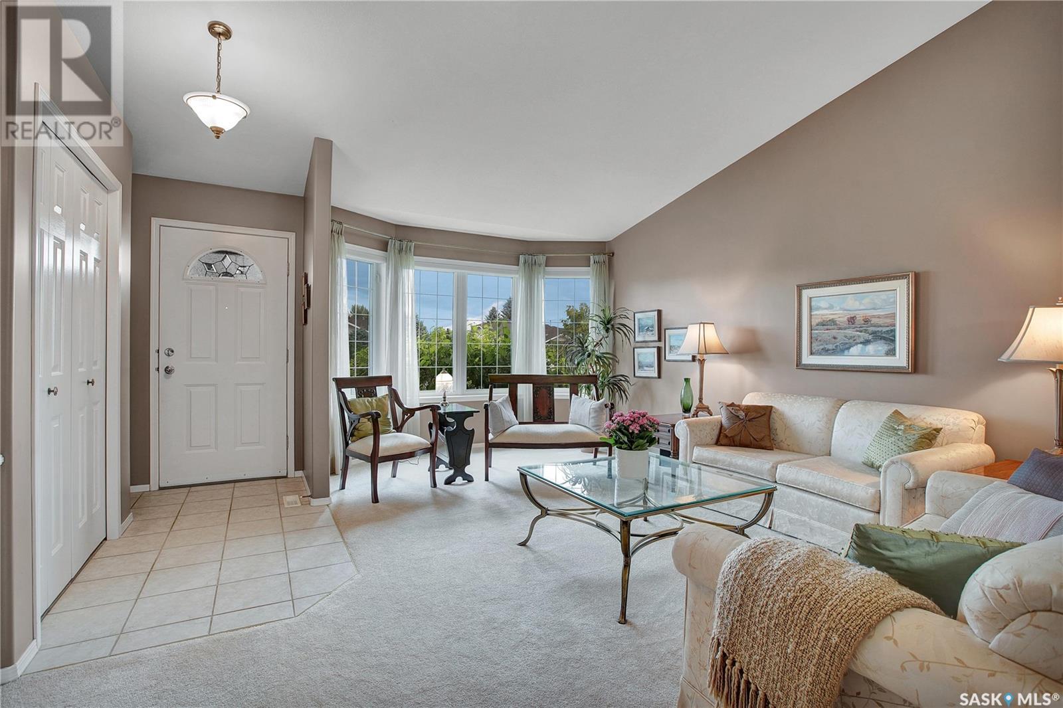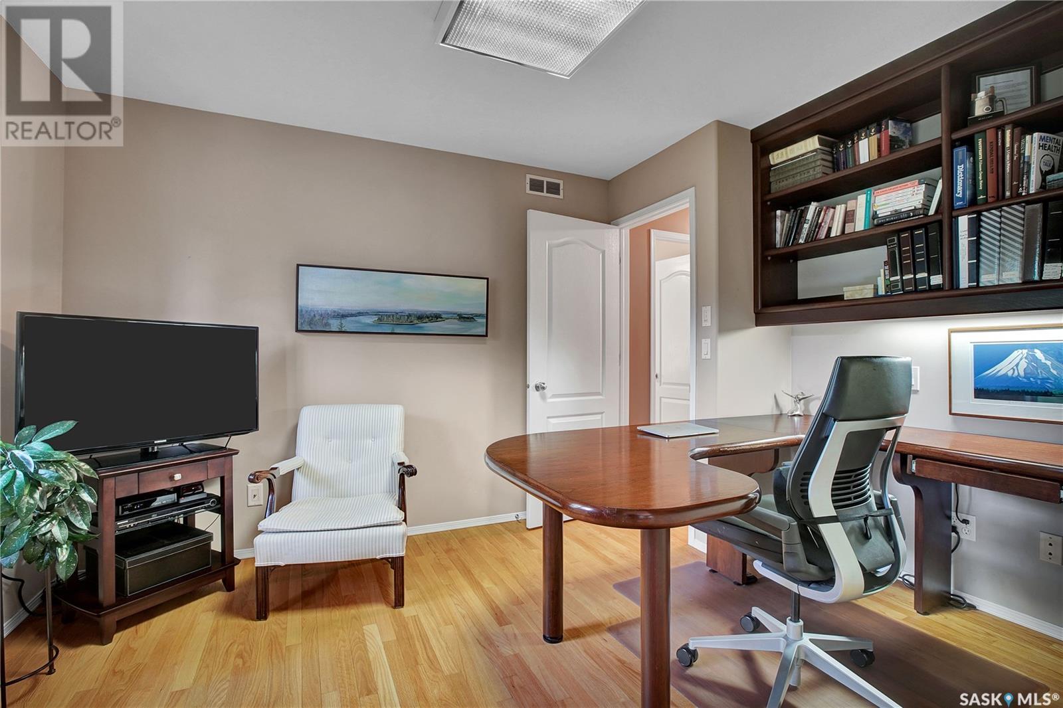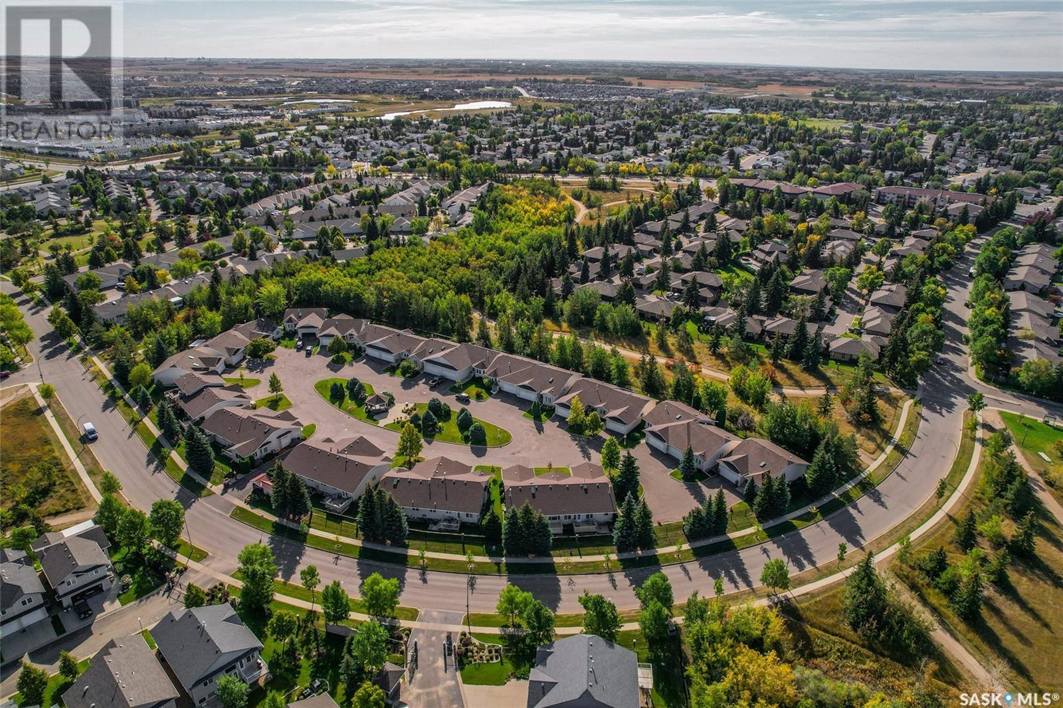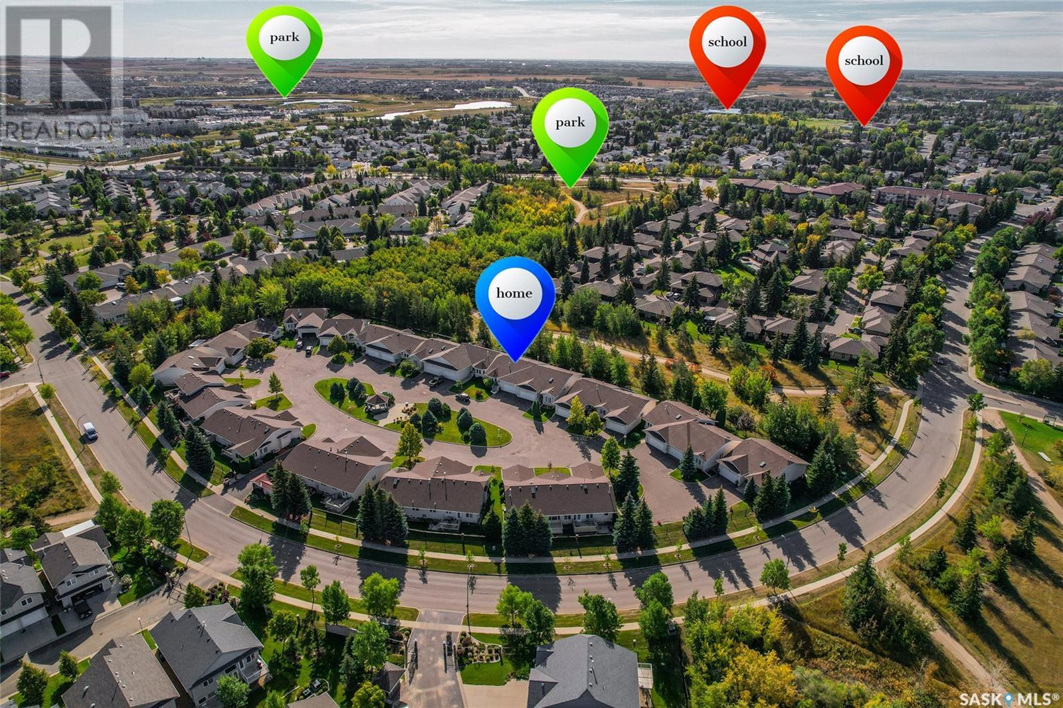114 801 Heritage Crescent Saskatoon, Saskatchewan S7H 5R7
$599,000Maintenance,
$520.29 Monthly
Maintenance,
$520.29 MonthlyWelcome to #114-801 Heritage Crescent in the sought after complex of The Gardens. This unit is immaculate top to bottom and is still owned by the original owner. This bungalow style condo is a stunning 4 bedroom, 3 bathroom condo backing green space and walking trails. No neighbours behind! Over 1300 sq. ft. of living space with vaulted ceilings in the open concept family room, dining room and kitchen area. The modern kitchen with white cabinets and a large island is open to the office/or 2nd bedroom, eating area, deck and green space behind. Through the huge windows in the kitchen/eating area you can enjoy the stunning views overlooking mature trees and green space. The master bedroom overlooks the green space with a walk-in closet and four piece bath. There is a large second bedroom or office on the main floor with a big window for natural light. The main floor laundry leads to the double attached garage. The garage was is oversized for your larger vehicles and extra storage. Enjoy the peaceful views of the park behind while entertaining on your spacious deck. The deck is private with a natural gas barbeque hook up. The double driveway provides for a total of four parking spaces. The full basement is completely finished and has 2 large bedrooms, a 4 piece bathroom, family room with a wood burning fireplace as well an oversized storage room. This condo has many upgrades which include: Central Vac. hardwoods, blind package, upgraded plumbing fixtures in all 3 bathrooms and modern paint.. The Gardens is a very well maintained complex with a gazebo in the middle of the complex for social gatherings. Walking distance to the Lakewood Civic Centre and library, Wildwood Golf Course, many walking trails, restaurants, church, groceries and amenities. Call today for your private showing. Click on the video link to see the walk through video as well as drone video of the area. (id:51699)
Property Details
| MLS® Number | SK984193 |
| Property Type | Single Family |
| Neigbourhood | Wildwood |
| Community Features | Pets Allowed With Restrictions |
| Features | Treed, Double Width Or More Driveway |
Building
| Bathroom Total | 3 |
| Bedrooms Total | 4 |
| Appliances | Washer, Refrigerator, Dishwasher, Dryer, Garage Door Opener Remote(s), Stove |
| Architectural Style | Bungalow |
| Basement Development | Finished |
| Basement Type | Full (finished) |
| Constructed Date | 1998 |
| Cooling Type | Central Air Conditioning |
| Fireplace Fuel | Gas,wood |
| Fireplace Present | Yes |
| Fireplace Type | Conventional,conventional |
| Heating Fuel | Natural Gas |
| Heating Type | Forced Air |
| Stories Total | 1 |
| Size Interior | 1331 Sqft |
| Type | Row / Townhouse |
Parking
| Attached Garage | |
| Other | |
| Parking Space(s) | 4 |
Land
| Acreage | No |
| Landscape Features | Lawn |
Rooms
| Level | Type | Length | Width | Dimensions |
|---|---|---|---|---|
| Basement | Family Room | 19'1 x 11'8 | ||
| Basement | Games Room | 11'6 x 9'11 | ||
| Basement | Bedroom | 11'11 x 11'4 | ||
| Basement | 4pc Bathroom | 7'11 x 4'10 | ||
| Basement | Bedroom | 11'4 x 10'11 | ||
| Basement | Utility Room | 15'8 x 7'8 | ||
| Basement | Storage | 12'1 x 8'10 | ||
| Basement | Storage | 8'10 x 6'10 | ||
| Main Level | Living Room | 17'0 x 10'6 | ||
| Main Level | Dining Room | 10'0 x 9'7 | ||
| Main Level | Kitchen | 13'9 x 11'2 | ||
| Main Level | Dining Nook | 15'5 x 8'8 | ||
| Main Level | Bedroom | 10'10 x 9'9 | ||
| Main Level | Primary Bedroom | 14'7 x 11'1 | ||
| Main Level | 4pc Ensuite Bath | 8'4 x 6'6 | ||
| Main Level | 2pc Bathroom | 6'3 x 4'11 | ||
| Main Level | Other | 7'2 x 5'1 | ||
| Main Level | Foyer | 8'3 x 3'6 |
https://www.realtor.ca/real-estate/27450497/114-801-heritage-crescent-saskatoon-wildwood
Interested?
Contact us for more information

