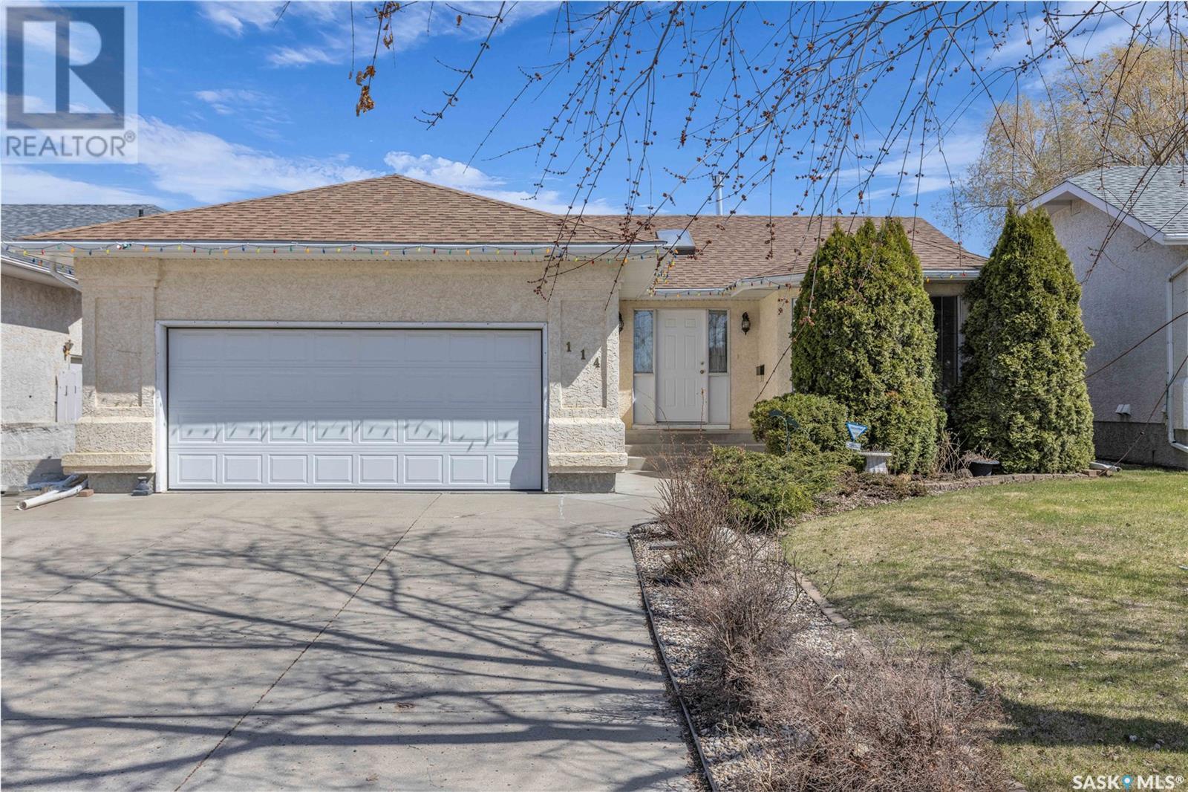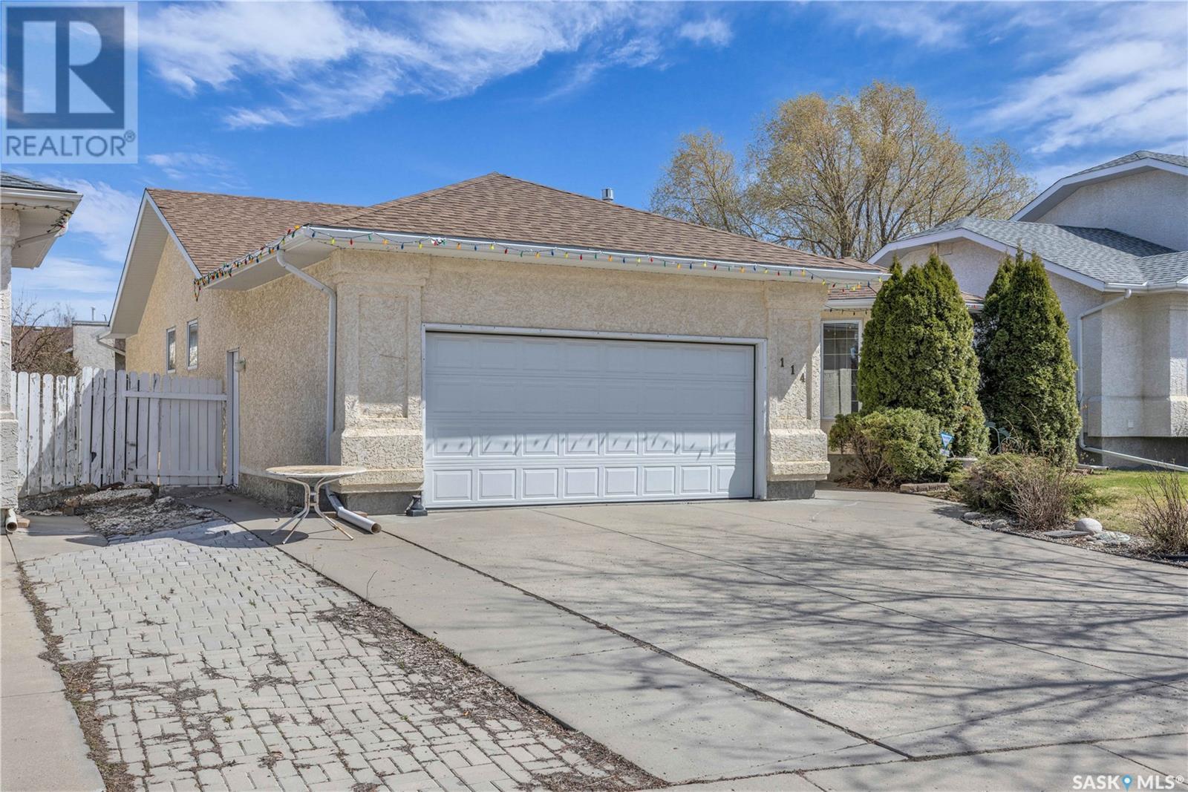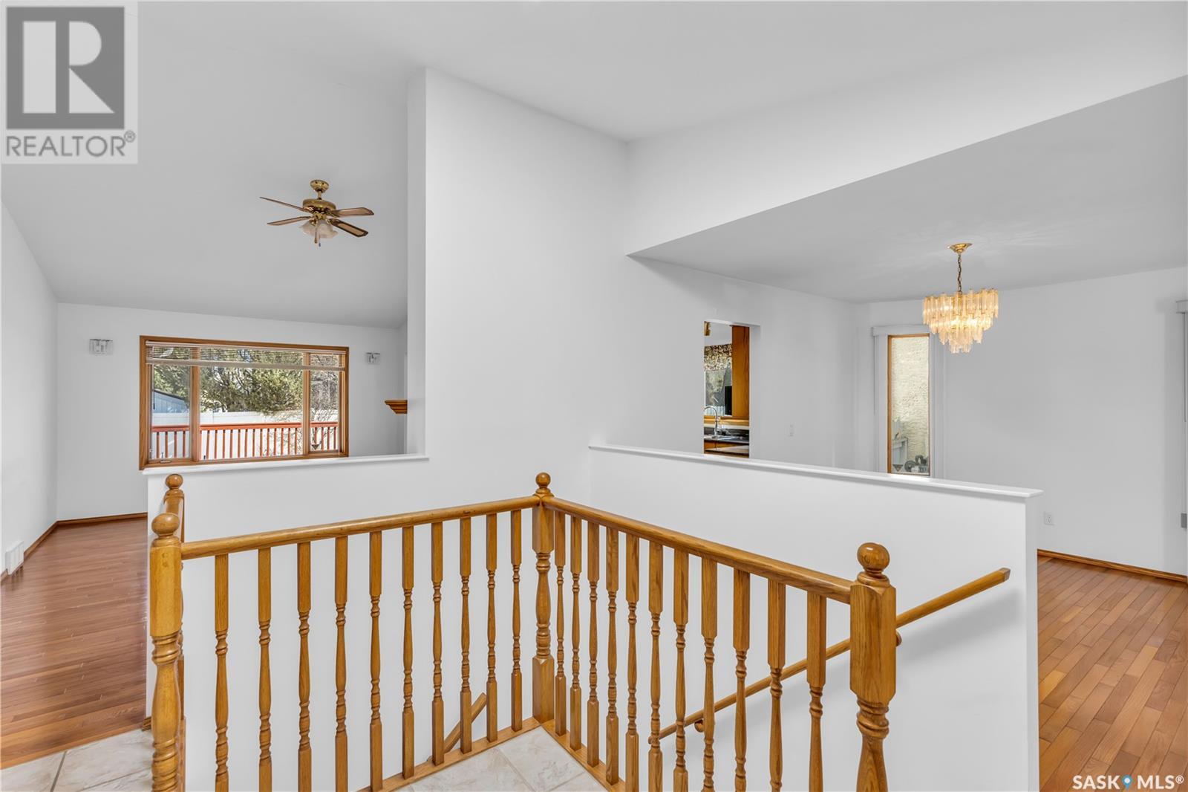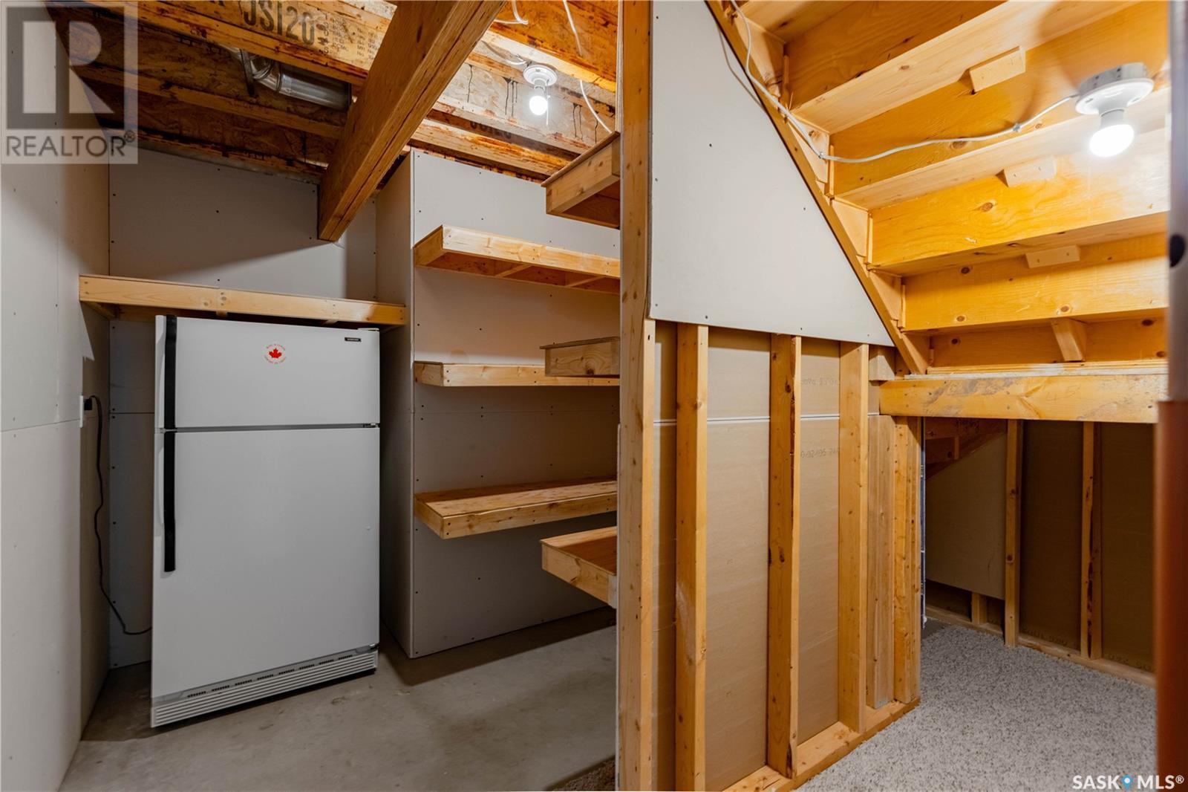5 Bedroom
3 Bathroom
1604 sqft
Bungalow
Fireplace
Central Air Conditioning
Forced Air
Lawn, Garden Area
$625,000
Welcome to 114 Blackthorn Cres. This custom-made well-maintained bungalow in the heart of Briarwood, boasts excellent curb appeal and 1604 sqft of comfortable living space, cherished by the same family for 30 years. As you enter the home you will be greeted by an impressive foyer with a vaulted ceiling that flows seamlessly through the living room. Beautiful hardwood floors throughout the main level with plenty of sunlight through the sunroof. The living room complete with a cozy gas fireplace is perfect for relaxing. There are three bedrooms on the main floor. The master bedroom has a walk in closet and ensuite bathroom equipped with a jet tub. The custom-designed kitchen with granite counter top, corner pantry, range hood and a cozy flex space that leads to the deck perfect for indoor and outdoor entertaining. The spacious back deck has a gas line for BBQ hookup, perennial beds storage shed and is fully fenced. Includes a laundry mudroom with direct access to the double attached garage. The basement is colossal, with space for game tables, a billiard table, living area, even a spot for your crafts. Comes with 2 spacious bedrooms and a bathroom. Two designated storage rooms with shelving is the perfect spot to store your seasonal items. And last but not least, this home is close to a bus stop with easy access to the university and 8th street amenities. This house will exceed your expectations. (id:51699)
Property Details
|
MLS® Number
|
SK004625 |
|
Property Type
|
Single Family |
|
Neigbourhood
|
Briarwood |
|
Features
|
Treed, Irregular Lot Size |
|
Structure
|
Deck |
Building
|
Bathroom Total
|
3 |
|
Bedrooms Total
|
5 |
|
Appliances
|
Washer, Refrigerator, Dishwasher, Dryer, Microwave, Window Coverings, Garage Door Opener Remote(s), Hood Fan, Central Vacuum, Storage Shed, Stove |
|
Architectural Style
|
Bungalow |
|
Constructed Date
|
1995 |
|
Cooling Type
|
Central Air Conditioning |
|
Fireplace Fuel
|
Gas |
|
Fireplace Present
|
Yes |
|
Fireplace Type
|
Conventional |
|
Heating Type
|
Forced Air |
|
Stories Total
|
1 |
|
Size Interior
|
1604 Sqft |
|
Type
|
House |
Parking
|
Attached Garage
|
|
|
Parking Space(s)
|
4 |
Land
|
Acreage
|
No |
|
Fence Type
|
Fence |
|
Landscape Features
|
Lawn, Garden Area |
|
Size Frontage
|
58 Ft ,3 In |
|
Size Irregular
|
6167.00 |
|
Size Total
|
6167 Sqft |
|
Size Total Text
|
6167 Sqft |
Rooms
| Level |
Type |
Length |
Width |
Dimensions |
|
Basement |
Games Room |
22 ft |
11 ft ,8 in |
22 ft x 11 ft ,8 in |
|
Basement |
3pc Bathroom |
|
|
Measurements not available |
|
Basement |
Bedroom |
9 ft |
9 ft ,6 in |
9 ft x 9 ft ,6 in |
|
Basement |
Bedroom |
10 ft ,8 in |
9 ft |
10 ft ,8 in x 9 ft |
|
Basement |
Other |
19 ft ,6 in |
19 ft ,6 in |
19 ft ,6 in x 19 ft ,6 in |
|
Basement |
Other |
21 ft |
11 ft |
21 ft x 11 ft |
|
Main Level |
Living Room |
13 ft ,7 in |
11 ft ,6 in |
13 ft ,7 in x 11 ft ,6 in |
|
Main Level |
Dining Room |
8 ft |
11 ft ,6 in |
8 ft x 11 ft ,6 in |
|
Main Level |
Kitchen |
11 ft ,6 in |
10 ft ,6 in |
11 ft ,6 in x 10 ft ,6 in |
|
Main Level |
Kitchen/dining Room |
8 ft ,6 in |
10 ft ,6 in |
8 ft ,6 in x 10 ft ,6 in |
|
Main Level |
Living Room |
17 ft |
12 ft |
17 ft x 12 ft |
|
Main Level |
Foyer |
12 ft ,7 in |
9 ft |
12 ft ,7 in x 9 ft |
|
Main Level |
Laundry Room |
6 ft ,10 in |
5 ft ,3 in |
6 ft ,10 in x 5 ft ,3 in |
|
Main Level |
Bedroom |
10 ft |
9 ft |
10 ft x 9 ft |
|
Main Level |
Bedroom |
11 ft |
9 ft |
11 ft x 9 ft |
|
Main Level |
Primary Bedroom |
13 ft |
12 ft |
13 ft x 12 ft |
|
Main Level |
4pc Bathroom |
|
|
Measurements not available |
|
Main Level |
4pc Bathroom |
|
|
Measurements not available |
https://www.realtor.ca/real-estate/28258686/114-blackthorn-crescent-saskatoon-briarwood
















































