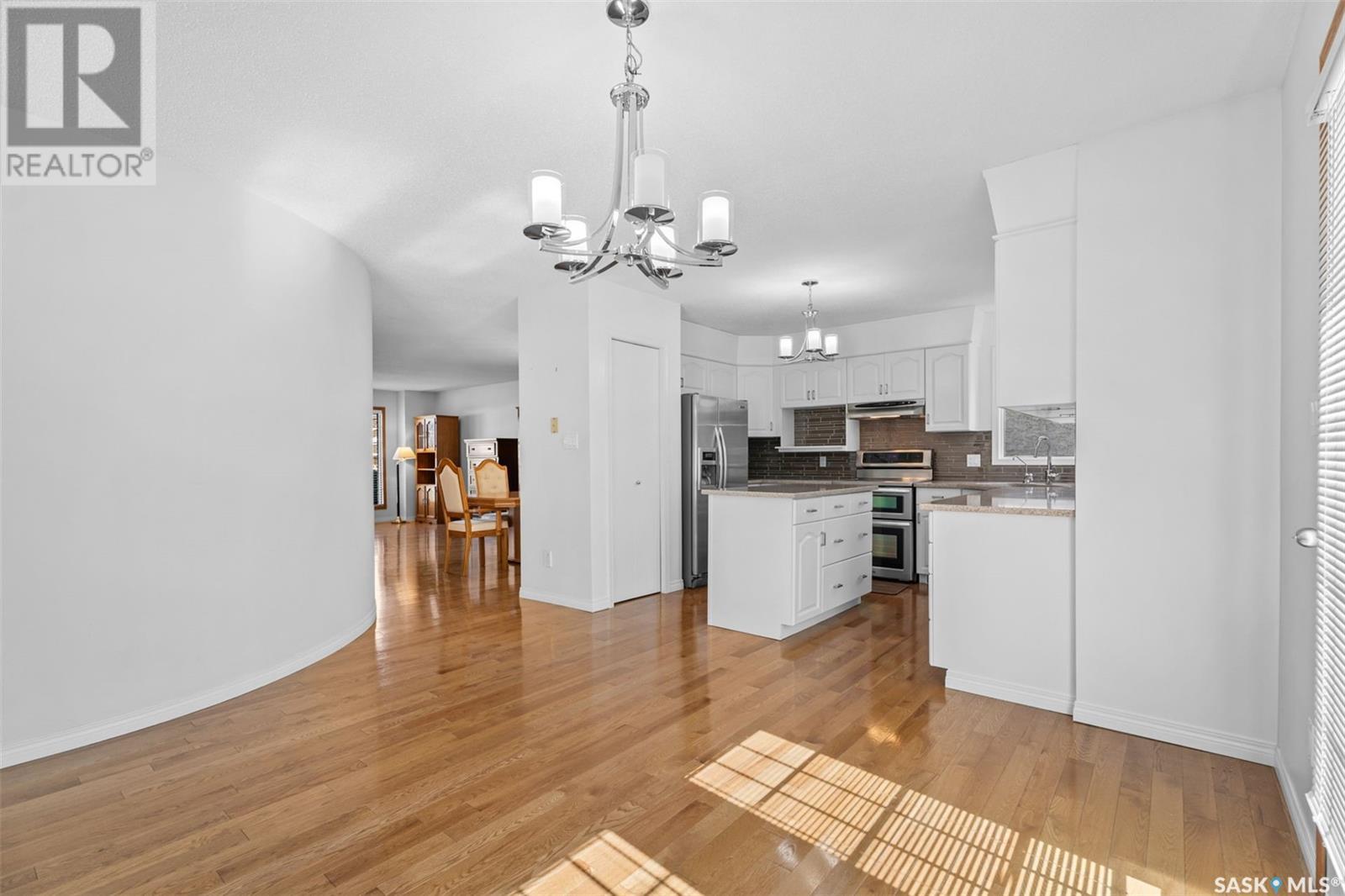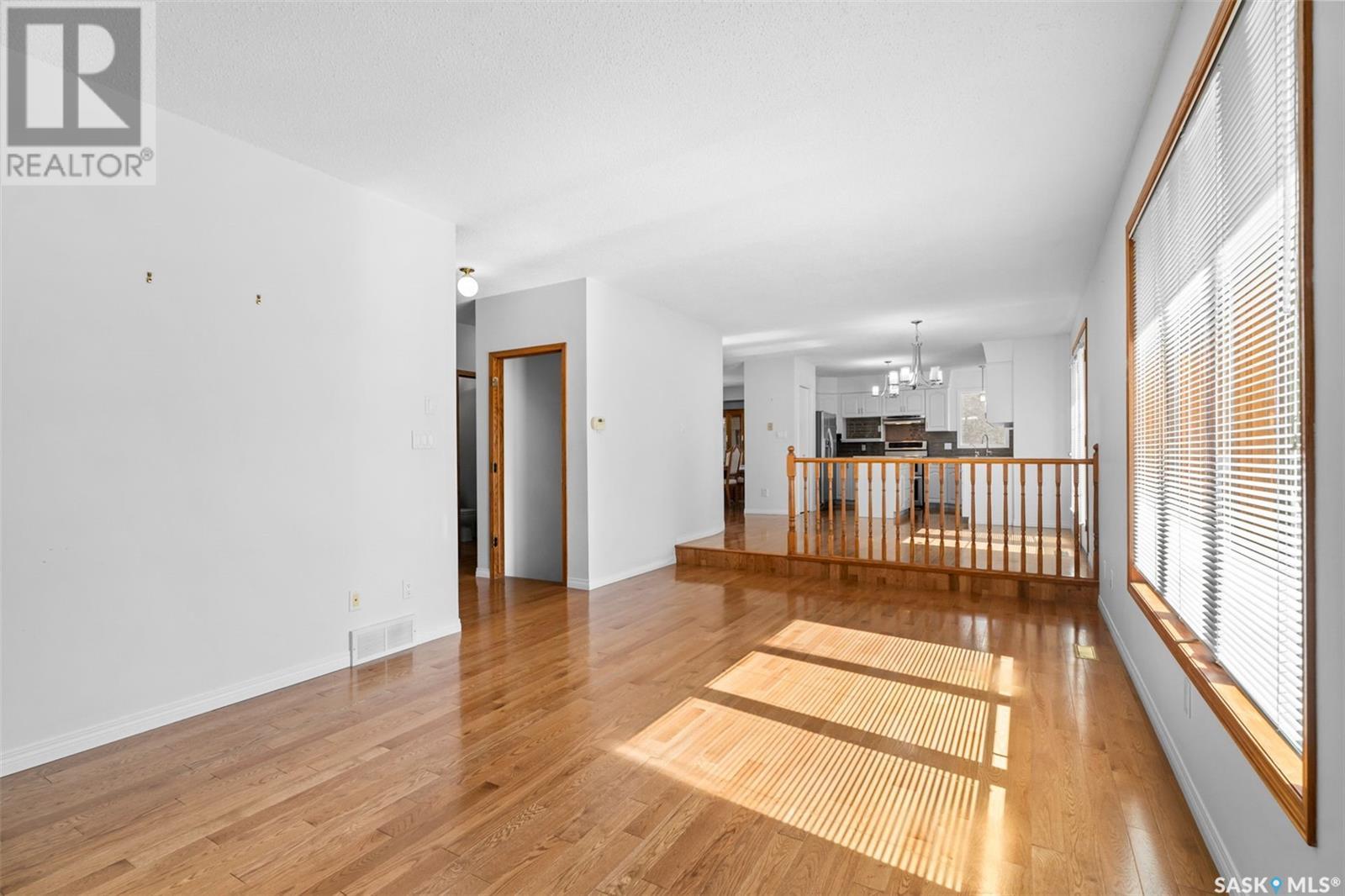4 Bedroom
3 Bathroom
2173 sqft
2 Level
Fireplace
Central Air Conditioning
Forced Air
Lawn
$689,000
Pleasing curb appeal with brick, stucco and brass fixtures. The interior is spacious and bright with large windows in the front living space and dining room that flood the area with natural light. Unique curved wall leads to the cozy kitchen with island and tiled backsplash, another living area with gas fireplace and double doors to a large deck. The main floor also has one bedroom and a 2 pc bathroom. Elegant curved staircase leads you to the 2nd floor and the primary suite with bright, clean 4 pc ensuite with soaker tub, separate shower and spacious walk-in closet. The other 2 bedrooms are spacious and the carpet is in great shape. Laundry is on main floor near the garage door and the main floor has hardwood throughout and tile in the bathrooms and laundry area. The basement is wide open and ready for your personalized touch. Let your imagine run wild. The back yard has mature foliage and a lot of space for kids or furry family members. I wouldn't sleep on this one, it won't last long. Book your personal showing soon! (id:51699)
Property Details
|
MLS® Number
|
SK983414 |
|
Property Type
|
Single Family |
|
Neigbourhood
|
Briarwood |
|
Features
|
Treed, Double Width Or More Driveway |
|
Structure
|
Deck |
Building
|
Bathroom Total
|
3 |
|
Bedrooms Total
|
4 |
|
Appliances
|
Washer, Refrigerator, Dishwasher, Dryer, Window Coverings, Garage Door Opener Remote(s), Hood Fan, Stove |
|
Architectural Style
|
2 Level |
|
Basement Development
|
Unfinished |
|
Basement Type
|
Full (unfinished) |
|
Constructed Date
|
1991 |
|
Cooling Type
|
Central Air Conditioning |
|
Fireplace Fuel
|
Gas |
|
Fireplace Present
|
Yes |
|
Fireplace Type
|
Conventional |
|
Heating Fuel
|
Natural Gas |
|
Heating Type
|
Forced Air |
|
Stories Total
|
2 |
|
Size Interior
|
2173 Sqft |
|
Type
|
House |
Parking
|
Attached Garage
|
|
|
Parking Space(s)
|
4 |
Land
|
Acreage
|
No |
|
Fence Type
|
Fence |
|
Landscape Features
|
Lawn |
|
Size Irregular
|
6432.00 |
|
Size Total
|
6432 Sqft |
|
Size Total Text
|
6432 Sqft |
Rooms
| Level |
Type |
Length |
Width |
Dimensions |
|
Second Level |
Primary Bedroom |
12 ft |
14 ft |
12 ft x 14 ft |
|
Second Level |
Bedroom |
12 ft |
10 ft |
12 ft x 10 ft |
|
Second Level |
Bedroom |
11 ft |
10 ft |
11 ft x 10 ft |
|
Second Level |
4pc Bathroom |
|
|
x x x |
|
Second Level |
4pc Bathroom |
|
|
x x x |
|
Basement |
Other |
|
|
x x x |
|
Main Level |
Kitchen |
12 ft |
12 ft |
12 ft x 12 ft |
|
Main Level |
Dining Room |
12 ft |
11 ft |
12 ft x 11 ft |
|
Main Level |
Living Room |
12 ft |
19 ft |
12 ft x 19 ft |
|
Main Level |
Family Room |
12 ft ,8 in |
22 ft |
12 ft ,8 in x 22 ft |
|
Main Level |
Bedroom |
10 ft |
10 ft |
10 ft x 10 ft |
|
Main Level |
2pc Bathroom |
|
|
x x x |
https://www.realtor.ca/real-estate/27405402/114-braeburn-crescent-saskatoon-briarwood









































