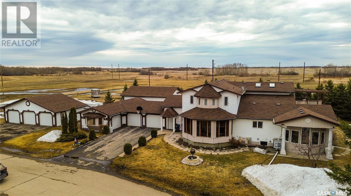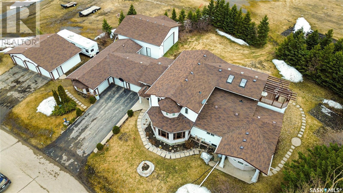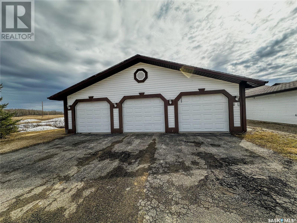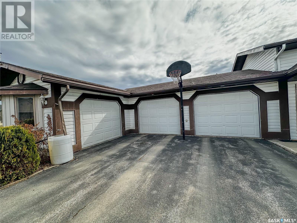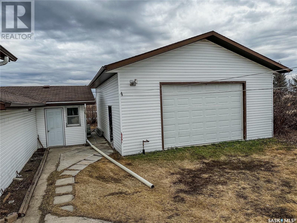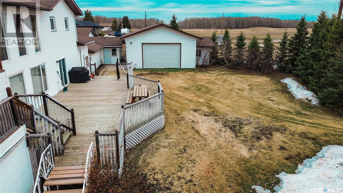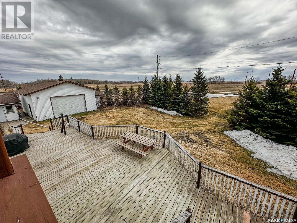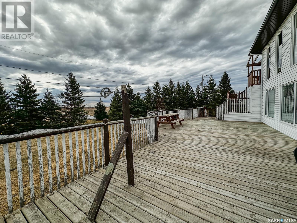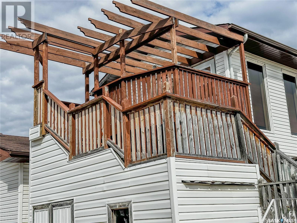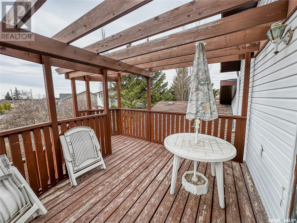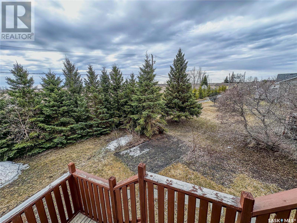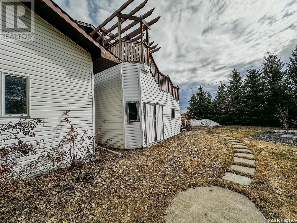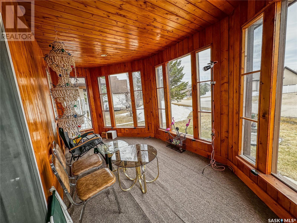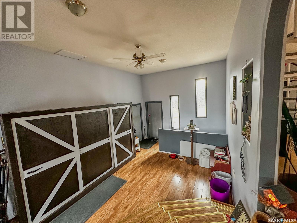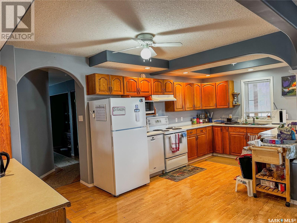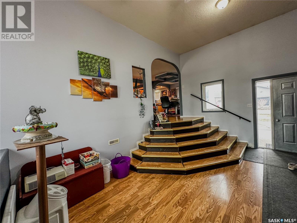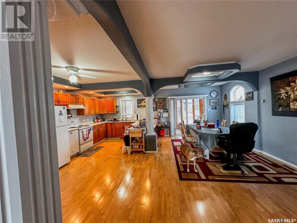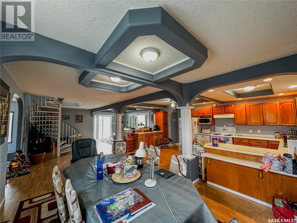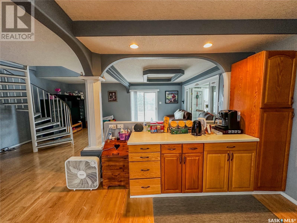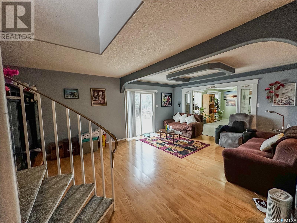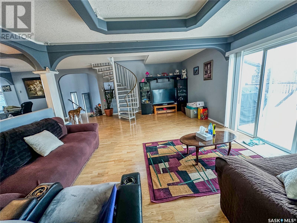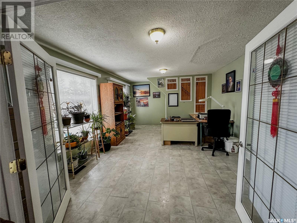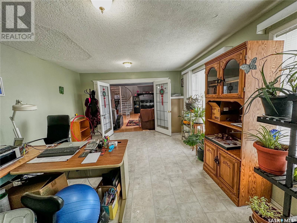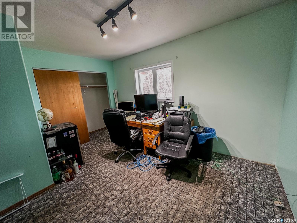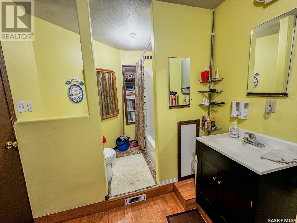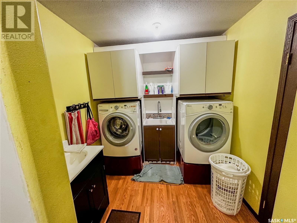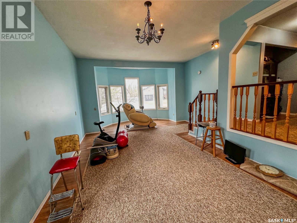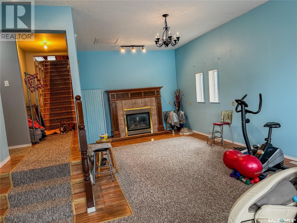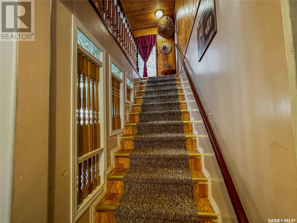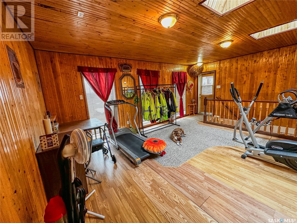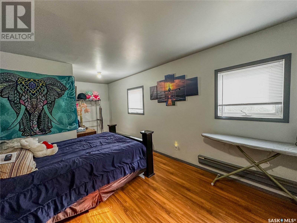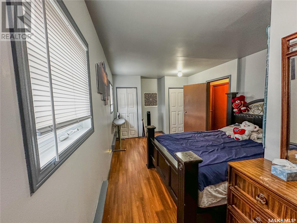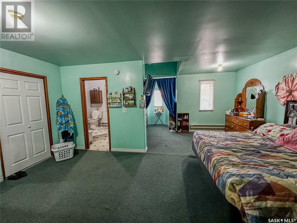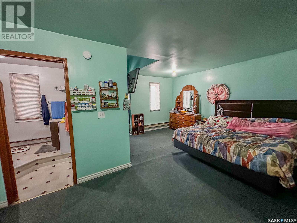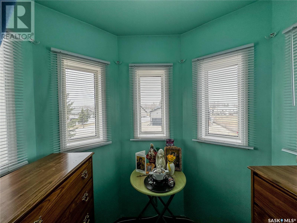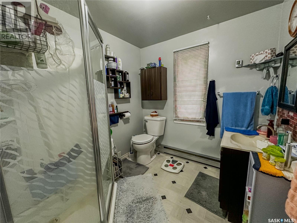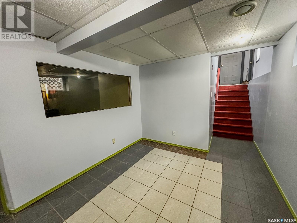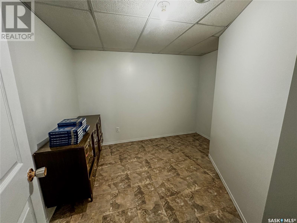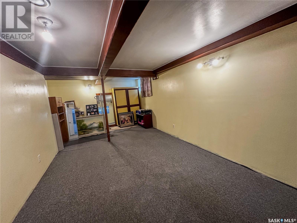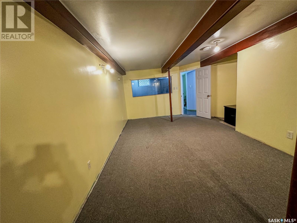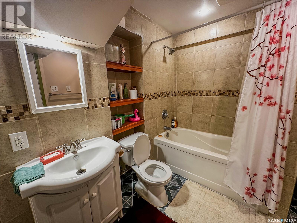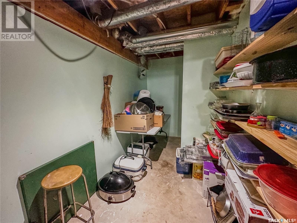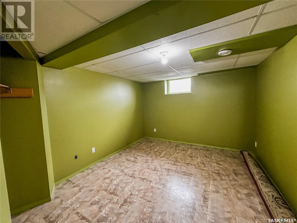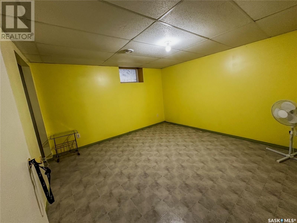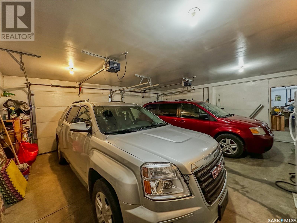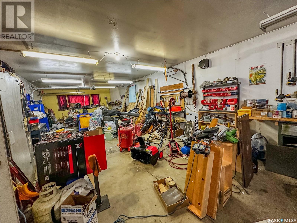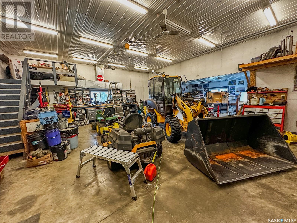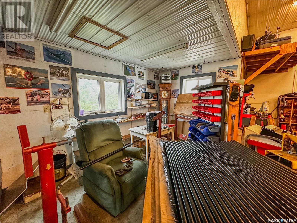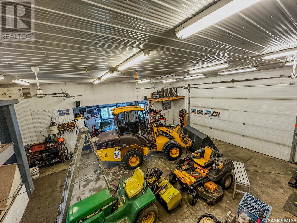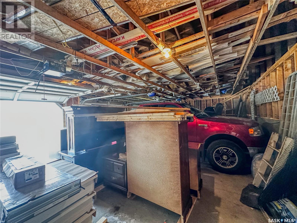6 Bedroom
3 Bathroom
2890 sqft
2 Level
Fireplace
Central Air Conditioning
Baseboard Heaters
Lawn
$419,000
Welcome to this amazing property located on the town edge in Churchbridge. 6 CAR GARAGE with one bay being used as a secondary shop PLUS an amazing 28x32 with an 8x16 common area shop complete with Natural gas heat, 12 ft ceilings and a 10ft overhead door just out back of main house. Are you looking for a home based business location to keep overhead costs down? Do you like to entertain or perhaps want to move in with additional family? Check this out: 6 BEDROOM, 3 BATHROOM, 2890 sq ft just on the main and the second floor and you still have the finished basement which has 2 bedrooms and a 4pce bathroom as well as storage space galore! The second floor has one oversized bedroom complete with skylights and its own second floor balcony patio right off the room! Imagine sitting out there and enjoying your morning coffee or just relaxing. There is also a second primary bedroom complete with a 3 pce ensuite and a third bedroom on the 2nd floor as well. When you walk in, you will notice immediately the open space and vastness of the rooms. The foyer is massive and has no shortage of storage which opens up to the open kitchen, dining room and the FIRST of TWO family rooms. Right off the family room is a large, bright office which would be a welcome start to anyone's day! The main floor is complete with another bedroom, a 4pce bathroom/laundry combined and then ends with your 2ND family/kids/games room complete with a natural gas fireplace. This sprawling property is located on two spacious lots that backs onto an open field area. Outside you will find a massive deck, beautiful landscaping including cherry and apple trees and a garden area complete with mature trees for privacy. So many great things about this property besides the TWO-3 CAR GARAGES, the SHOP, paved driveways, sunroom out front, 2005 (triple pane windows main), 2013 SHOP built, Central air, and more! This property needs to be seen to be appreciated so book a tour today! (id:51699)
Property Details
|
MLS® Number
|
SK966288 |
|
Property Type
|
Single Family |
|
Features
|
Treed, Corner Site, Irregular Lot Size, Balcony, Double Width Or More Driveway, Paved Driveway, Sump Pump |
|
Structure
|
Deck |
Building
|
Bathroom Total
|
3 |
|
Bedrooms Total
|
6 |
|
Appliances
|
Washer, Refrigerator, Dishwasher, Dryer, Microwave, Window Coverings, Garage Door Opener Remote(s), Hood Fan, Stove |
|
Architectural Style
|
2 Level |
|
Basement Development
|
Finished |
|
Basement Type
|
Full (finished) |
|
Constructed Date
|
1980 |
|
Cooling Type
|
Central Air Conditioning |
|
Fireplace Fuel
|
Gas |
|
Fireplace Present
|
Yes |
|
Fireplace Type
|
Conventional |
|
Heating Fuel
|
Natural Gas |
|
Heating Type
|
Baseboard Heaters |
|
Stories Total
|
2 |
|
Size Interior
|
2890 Sqft |
|
Type
|
House |
Parking
|
Attached Garage
|
|
|
Detached Garage
|
|
|
R V
|
|
|
Heated Garage
|
|
|
Parking Space(s)
|
12 |
Land
|
Acreage
|
No |
|
Landscape Features
|
Lawn |
|
Size Irregular
|
0.53 |
|
Size Total
|
0.53 Ac |
|
Size Total Text
|
0.53 Ac |
Rooms
| Level |
Type |
Length |
Width |
Dimensions |
|
Second Level |
Bedroom |
|
|
Measurements not available |
|
Second Level |
Primary Bedroom |
|
|
Measurements not available |
|
Second Level |
3pc Ensuite Bath |
|
|
Measurements not available |
|
Basement |
Storage |
|
|
Measurements not available |
|
Basement |
Bedroom |
|
|
Measurements not available |
|
Basement |
Bedroom |
|
|
Measurements not available |
|
Basement |
4pc Bathroom |
8 ft ,6 in |
6 ft ,6 in |
8 ft ,6 in x 6 ft ,6 in |
|
Basement |
Utility Room |
|
7 ft ,10 in |
Measurements not available x 7 ft ,10 in |
|
Basement |
Storage |
|
|
Measurements not available |
|
Main Level |
Sunroom |
|
8 ft ,11 in |
Measurements not available x 8 ft ,11 in |
|
Main Level |
Kitchen |
|
|
Measurements not available |
|
Main Level |
Living Room |
|
|
Measurements not available |
|
Main Level |
Office |
|
|
Measurements not available |
|
Main Level |
Bedroom |
|
|
Measurements not available |
|
Main Level |
Laundry Room |
|
|
Measurements not available |
|
Main Level |
Family Room |
|
|
Measurements not available |
|
Main Level |
Foyer |
|
|
Measurements not available |
https://www.realtor.ca/real-estate/26760374/114-cedar-crescent-churchbridge

