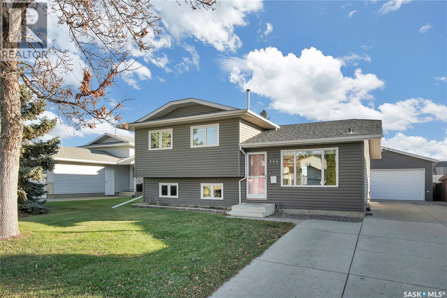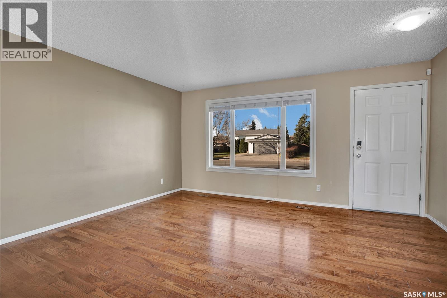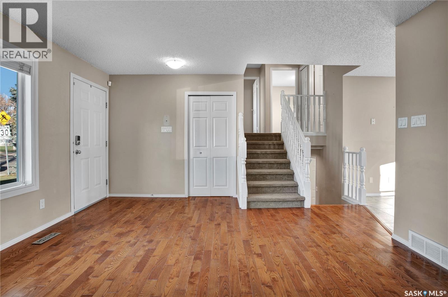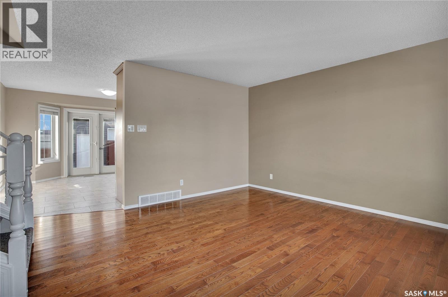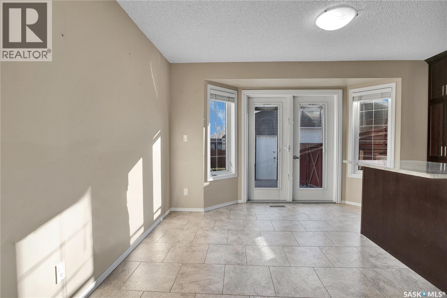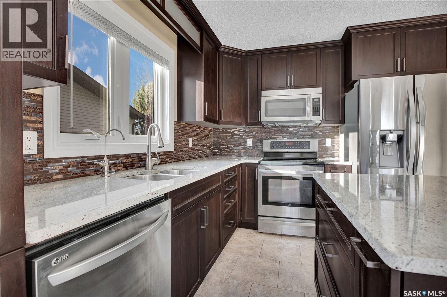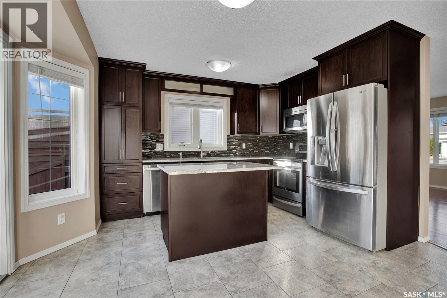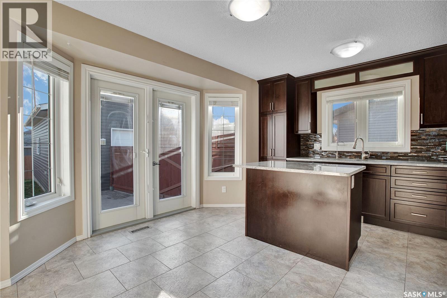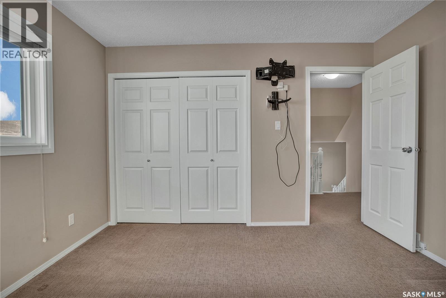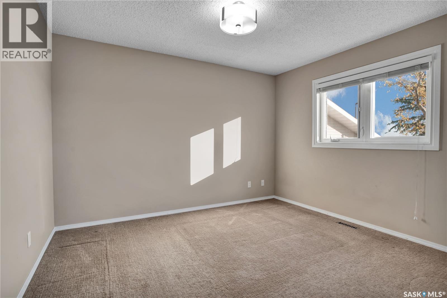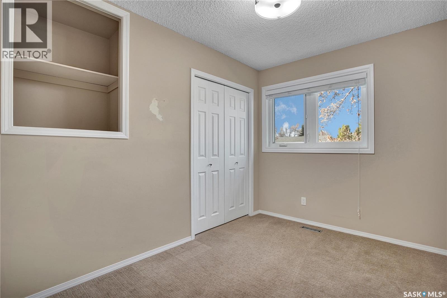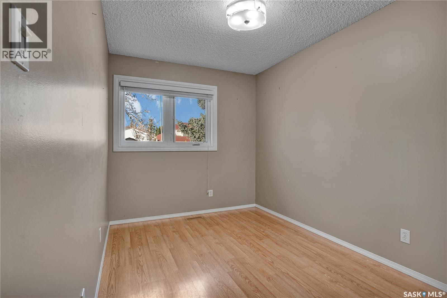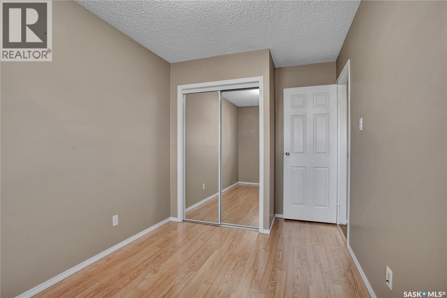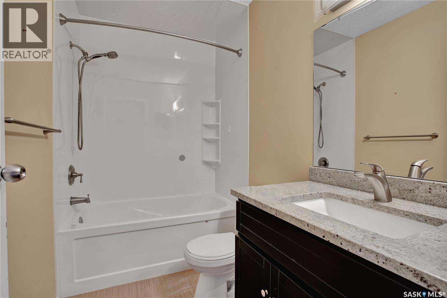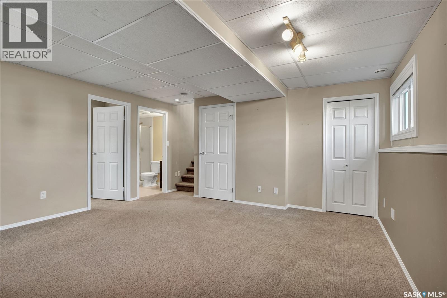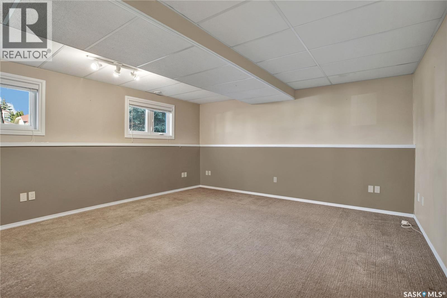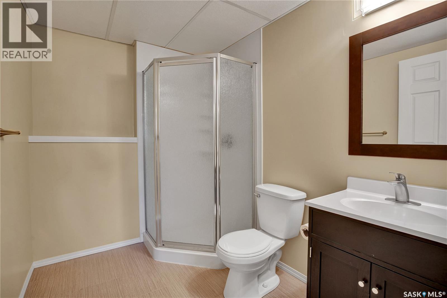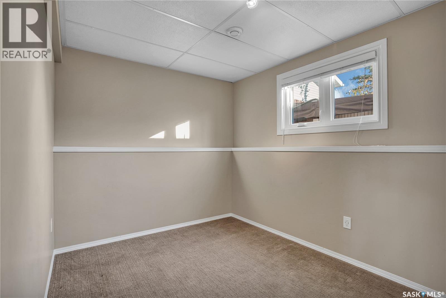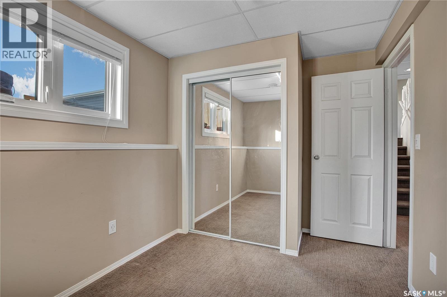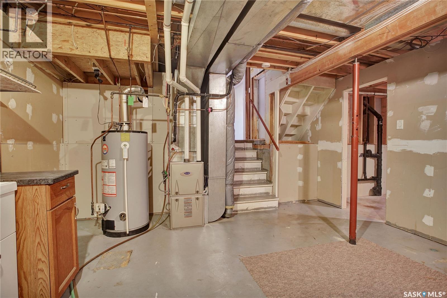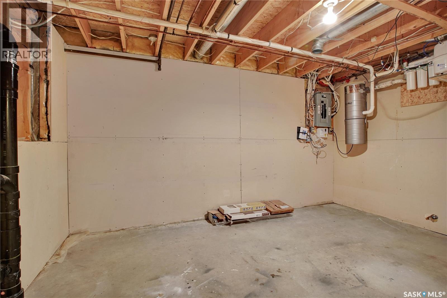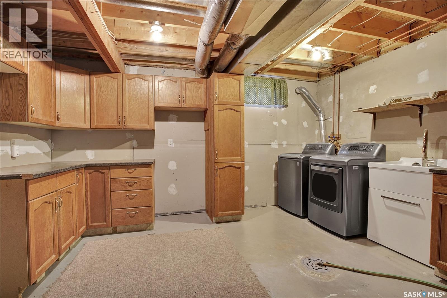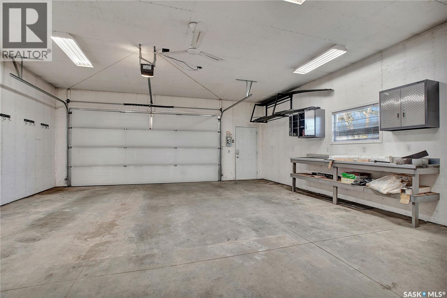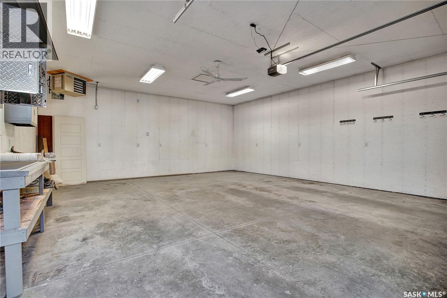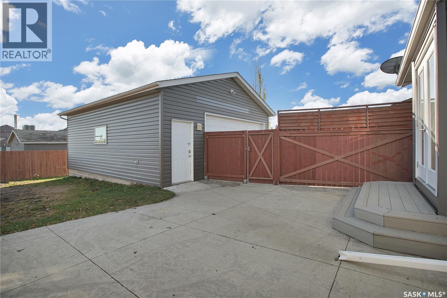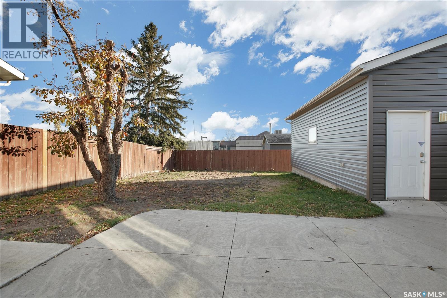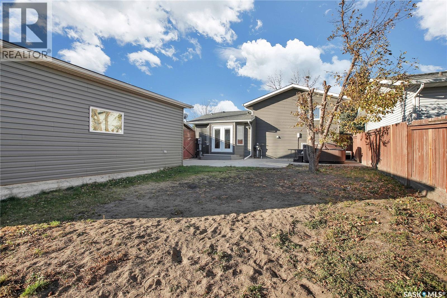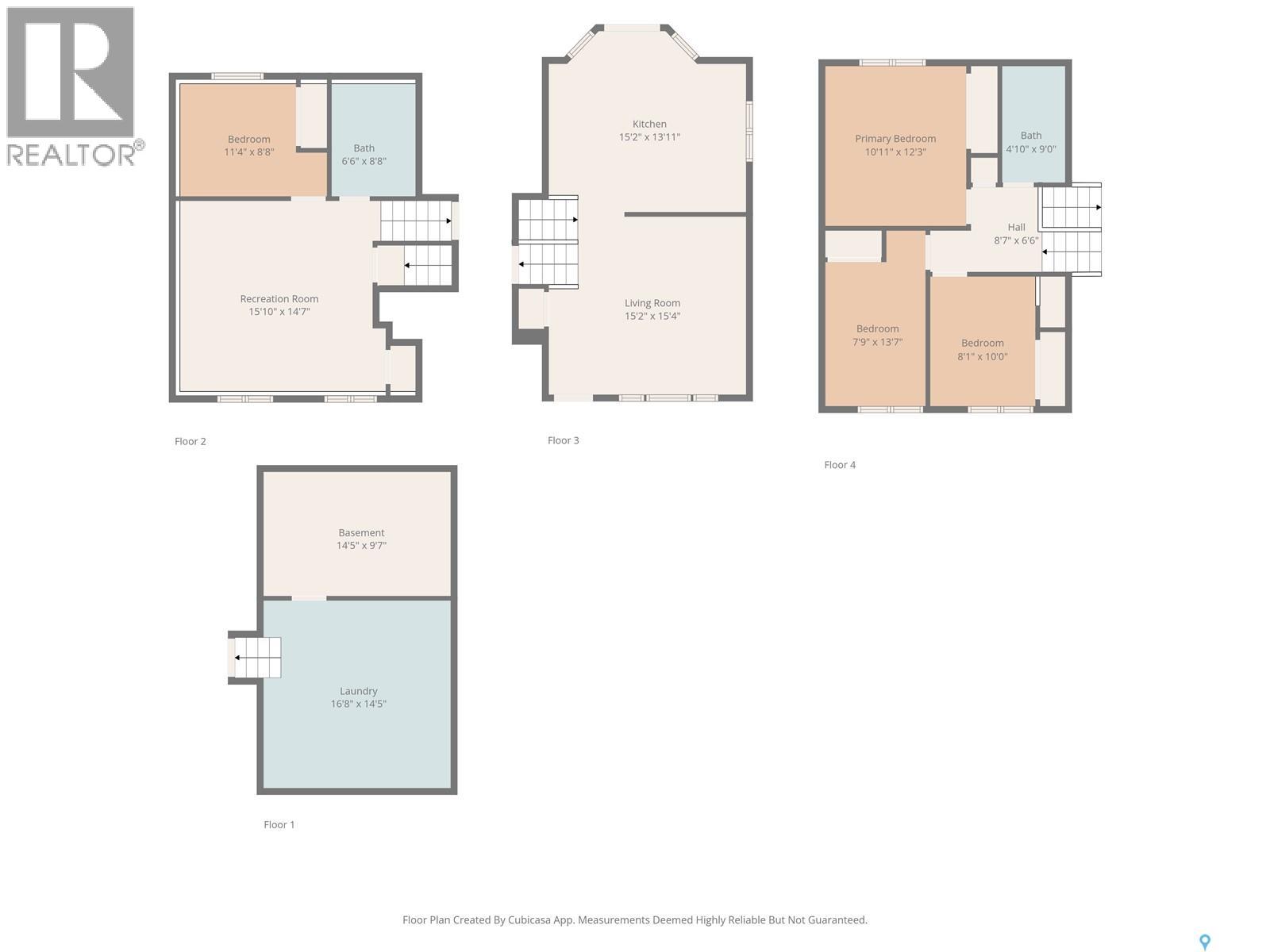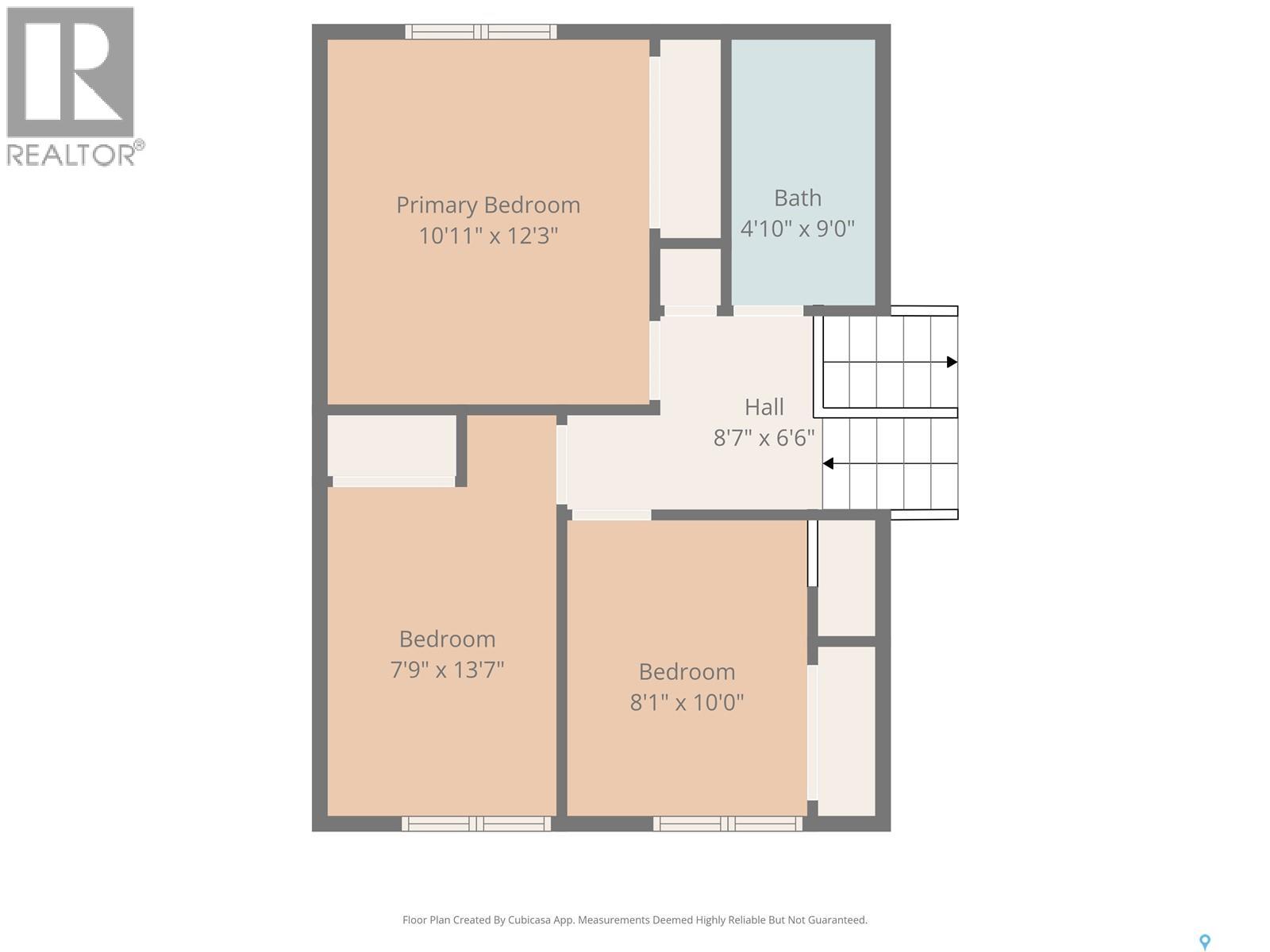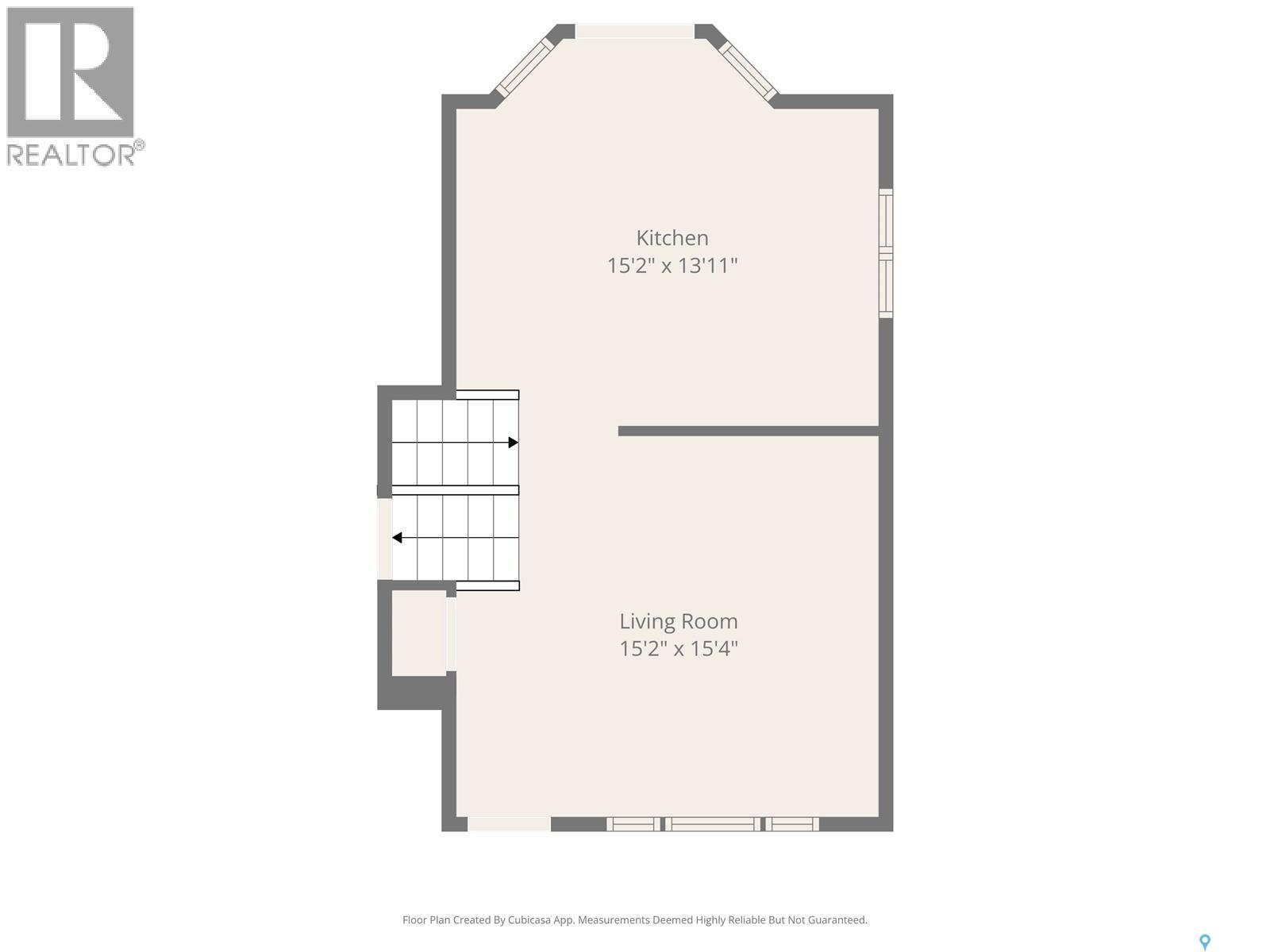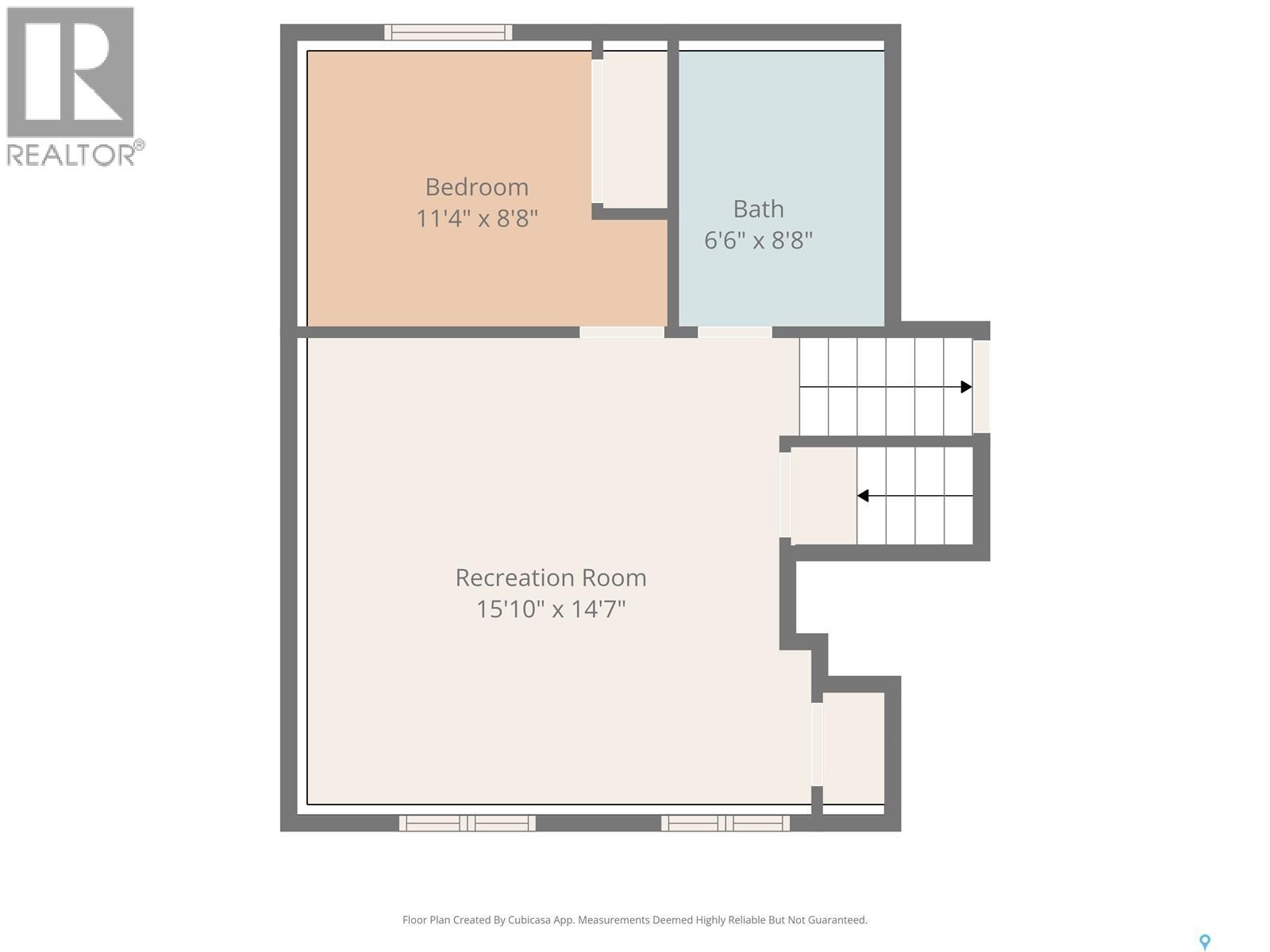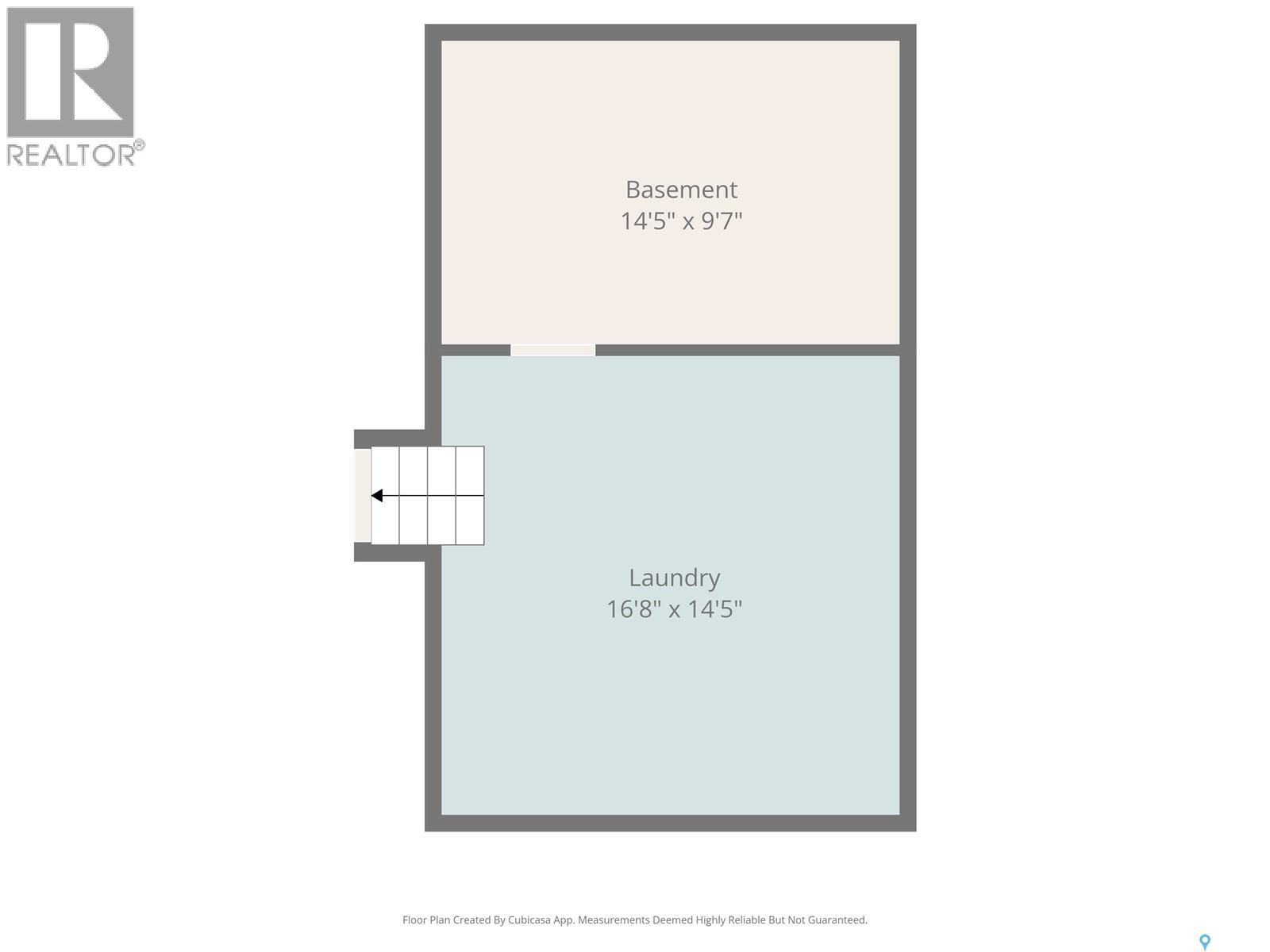4 Bedroom
2 Bathroom
1000 sqft
Central Air Conditioning
Forced Air
Lawn, Underground Sprinkler
$449,900
Located in desirable Dundonald, this impressive 4-level split offers 4 bedrooms, 2 bathrooms, and a mechanics dream 24' × 28' heated double car garage with 10' ceilings and 8' overhead door! The home was completely renovated approximately 8–10 years ago, providing lasting quality and modern finishes throughout. The kitchen features maple cabinetry, granite countertops, soft-close doors, and a convenient garden door to the backyard. Additional highlights include triple-pane windows, hardwood and vinyl tile flooring, updated bathrooms, high-efficiency furnace, central air, central vac, and a reverse osmosis system. All appliances are included. The third level offers a spacious family room—perfect for movie nights or casual entertaining—with large windows that bring in plenty of natural light, the 4th bedroom and updated 3 piece bathroom. The fourth level provides excellent storage and the potential to add a fifth bedroom or additional living space if desired. The exterior was upgraded during the renovation period with newer siding, shingles, soffits, fascia, and eaves. The landscaped yard includes underground sprinklers, a large patio, Jacuzzi brand hot tub—ideal for relaxing and entertaining. Located in desirable Dundonald Backing the school and community rink, this property combines comfort, functionality, and location. Pride of ownership is evident this turn key home won't last long and is ready for its new owners! Call your favorite Realtor today to book a private viewing! (id:51699)
Property Details
|
MLS® Number
|
SK022378 |
|
Property Type
|
Single Family |
|
Neigbourhood
|
Dundonald |
|
Features
|
Rectangular, Double Width Or More Driveway |
|
Structure
|
Patio(s) |
Building
|
Bathroom Total
|
2 |
|
Bedrooms Total
|
4 |
|
Appliances
|
Washer, Refrigerator, Dishwasher, Dryer, Window Coverings, Garage Door Opener Remote(s), Central Vacuum - Roughed In, Stove |
|
Basement Development
|
Finished |
|
Basement Type
|
Full (finished) |
|
Constructed Date
|
1988 |
|
Construction Style Split Level
|
Split Level |
|
Cooling Type
|
Central Air Conditioning |
|
Heating Fuel
|
Natural Gas |
|
Heating Type
|
Forced Air |
|
Size Interior
|
1000 Sqft |
|
Type
|
House |
Parking
|
Detached Garage
|
|
|
Heated Garage
|
|
|
Parking Space(s)
|
6 |
Land
|
Acreage
|
No |
|
Fence Type
|
Fence |
|
Landscape Features
|
Lawn, Underground Sprinkler |
|
Size Frontage
|
54 Ft ,9 In |
|
Size Irregular
|
54.9x108 |
|
Size Total Text
|
54.9x108 |
Rooms
| Level |
Type |
Length |
Width |
Dimensions |
|
Second Level |
Bedroom |
11 ft ,9 in |
11 ft ,2 in |
11 ft ,9 in x 11 ft ,2 in |
|
Second Level |
Bedroom |
10 ft ,4 in |
8 ft ,2 in |
10 ft ,4 in x 8 ft ,2 in |
|
Second Level |
Bedroom |
11 ft ,4 in |
8 ft |
11 ft ,4 in x 8 ft |
|
Second Level |
4pc Bathroom |
|
|
Measurements not available |
|
Third Level |
Family Room |
15 ft ,9 in |
14 ft ,8 in |
15 ft ,9 in x 14 ft ,8 in |
|
Third Level |
Bedroom |
9 ft ,3 in |
7 ft ,9 in |
9 ft ,3 in x 7 ft ,9 in |
|
Third Level |
3pc Bathroom |
|
|
Measurements not available |
|
Fourth Level |
Laundry Room |
14 ft ,6 in |
14 ft ,8 in |
14 ft ,6 in x 14 ft ,8 in |
|
Fourth Level |
Other |
14 ft ,5 in |
9 ft ,10 in |
14 ft ,5 in x 9 ft ,10 in |
|
Main Level |
Living Room |
15 ft ,4 in |
13 ft ,9 in |
15 ft ,4 in x 13 ft ,9 in |
|
Main Level |
Kitchen/dining Room |
15 ft ,6 in |
13 ft ,6 in |
15 ft ,6 in x 13 ft ,6 in |
https://www.realtor.ca/real-estate/29066296/114-hunt-road-saskatoon-dundonald

