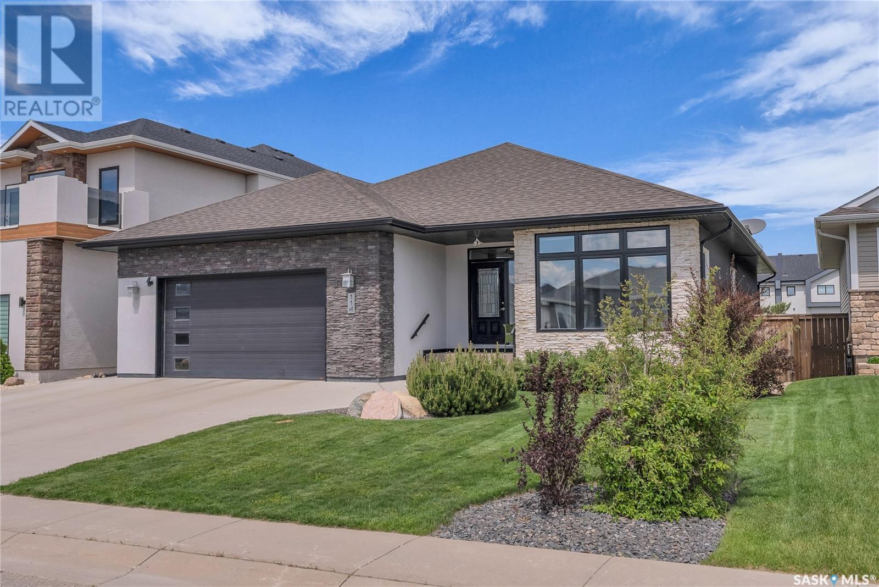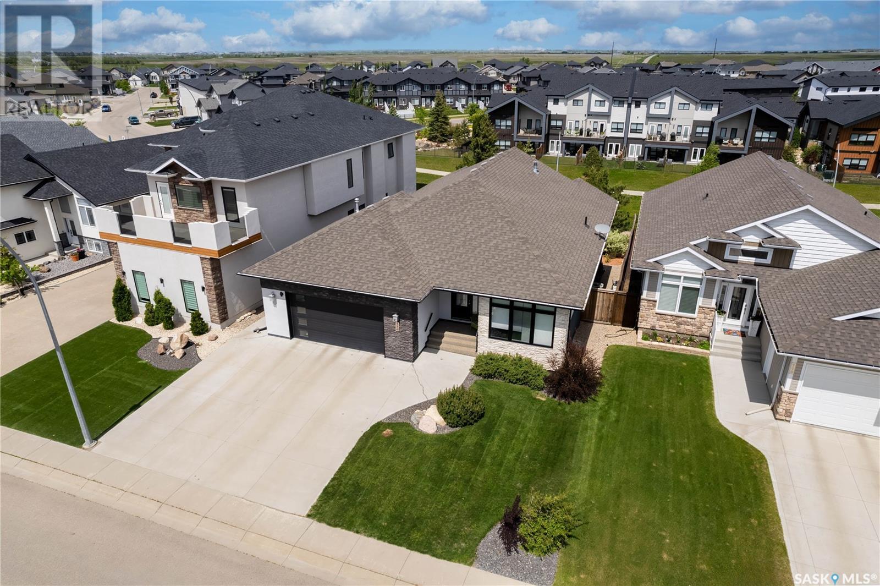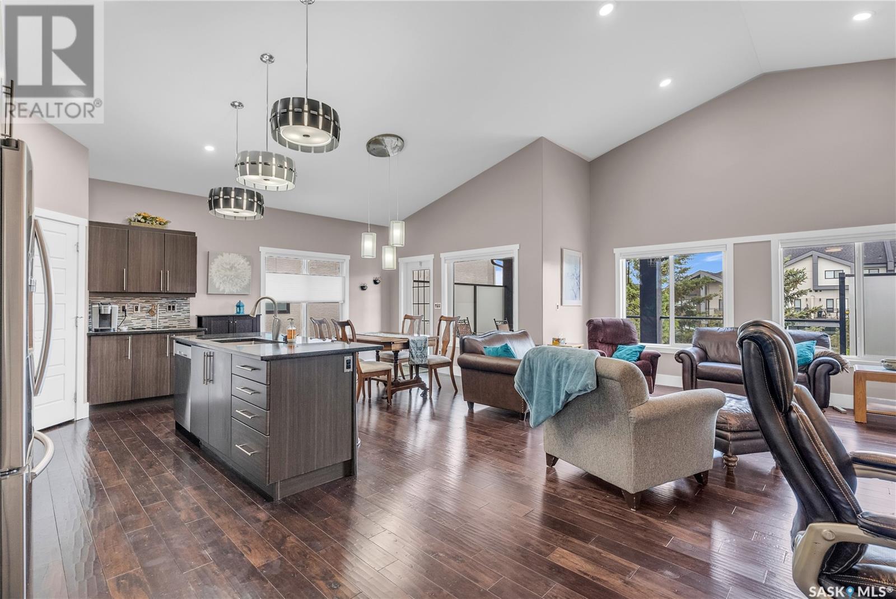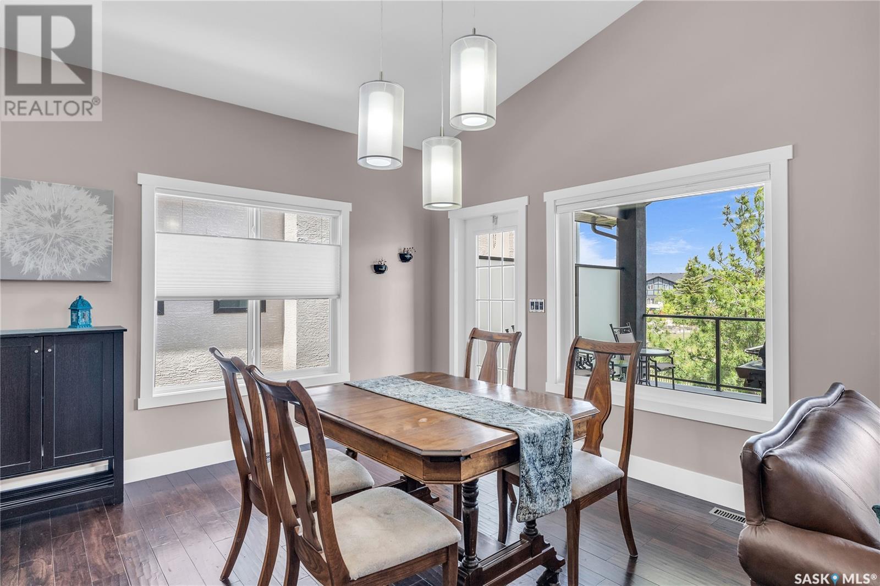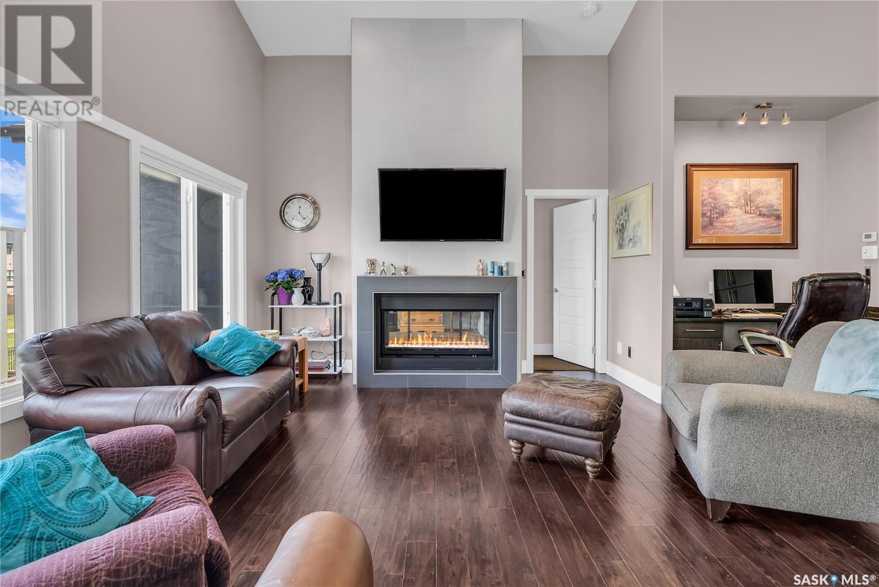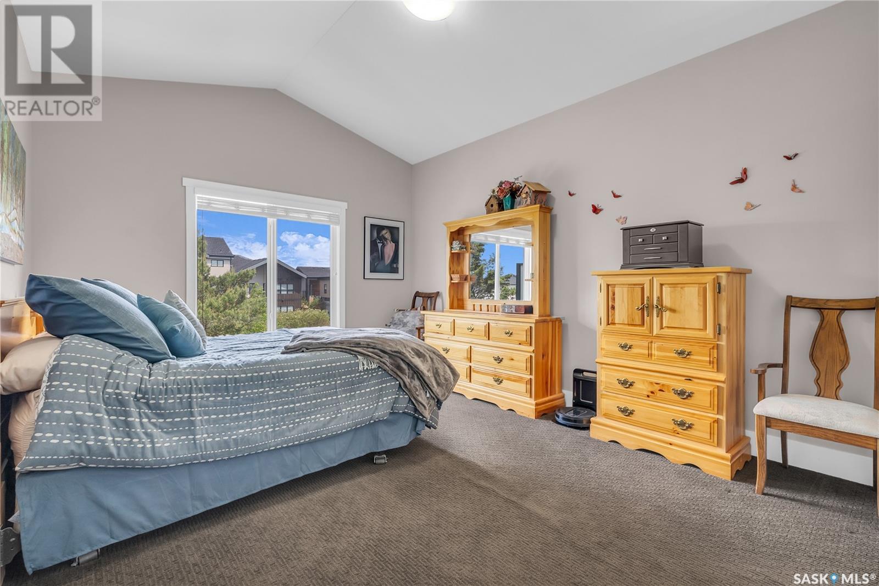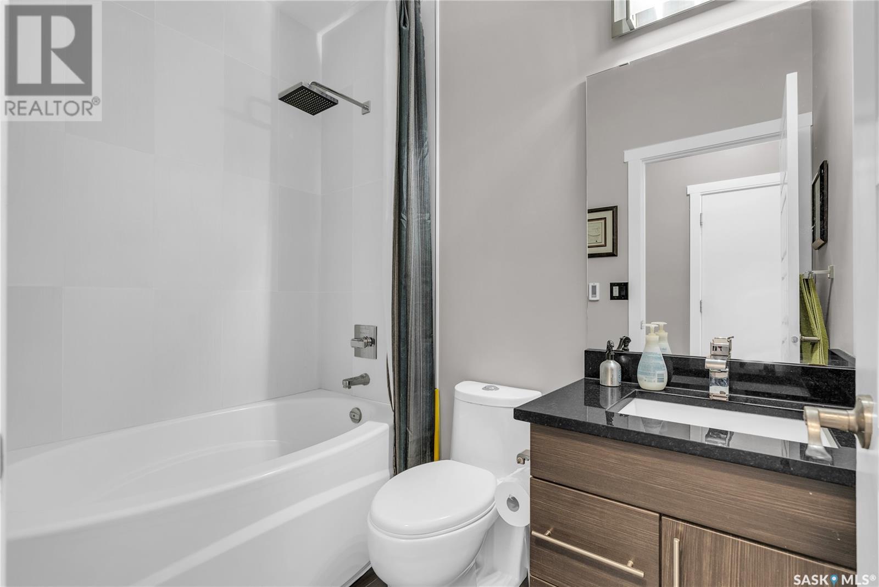4 Bedroom
3 Bathroom
1573 sqft
Bungalow
Fireplace
Central Air Conditioning, Air Exchanger
Forced Air, In Floor Heating
Lawn, Underground Sprinkler
$839,000
Walk Out Bungalow! Welcome to 114 Johns Rd, in Saskatoon's beautiful Evergreen neighborhood. This 1573 sq ft walk-out bungalow backs onto green space and walking paths and offers 4 bedrooms (3 up), 3 bathrooms (2 up), main floor laundry, a downstairs office and a games room great for a gym or 5th bedroom. The main floor boasts tall vaulted ceilings, a double-sided gas fireplace, oversized windows for all the natural light, a large open concept kitchen, and a covered deck off the dining room. Highlights include, hardwood flooring throughout the living space, large island with granite countertops, walk-in pantry, stainless steel appliances and built-in workspace. The primary bedroom featuring vaulted ceilings, faces the backyard with the stunning views and has a 4 pc ensuite with his n her sinks and walk in closet. Once in the basement you will also notice the oversized windows, 9ft ceilings, the open living area is great for entertaining, loads of storage and being able to walk out at ground level to the private mature tree'd yard, unique to the area! Other notable features: Central Air Conditioning, Central Vac, natural gas BBQ hook up and second for fire table, heated tile floor on main in bathrooms and entrance, heated 24x24 attached garage, triple pane windows throughout, underground sprinklers, new water heater in 2022, new front window in 2021 and a triple wide concrete driveway. This Prime Location backs the walking paths to the park, playgrounds and schools. Don't miss out on this great home to call your own! (id:51699)
Property Details
|
MLS® Number
|
SK981670 |
|
Property Type
|
Single Family |
|
Neigbourhood
|
Evergreen |
|
Features
|
Treed, Irregular Lot Size, Sump Pump |
|
Structure
|
Deck |
Building
|
Bathroom Total
|
3 |
|
Bedrooms Total
|
4 |
|
Appliances
|
Washer, Refrigerator, Dishwasher, Dryer, Microwave, Window Coverings, Garage Door Opener Remote(s), Stove |
|
Architectural Style
|
Bungalow |
|
Basement Development
|
Finished |
|
Basement Features
|
Walk Out |
|
Basement Type
|
Full (finished) |
|
Constructed Date
|
2013 |
|
Cooling Type
|
Central Air Conditioning, Air Exchanger |
|
Fireplace Fuel
|
Gas |
|
Fireplace Present
|
Yes |
|
Fireplace Type
|
Conventional |
|
Heating Fuel
|
Electric, Natural Gas |
|
Heating Type
|
Forced Air, In Floor Heating |
|
Stories Total
|
1 |
|
Size Interior
|
1573 Sqft |
|
Type
|
House |
Parking
|
Attached Garage
|
|
|
Heated Garage
|
|
|
Parking Space(s)
|
6 |
Land
|
Acreage
|
No |
|
Fence Type
|
Fence |
|
Landscape Features
|
Lawn, Underground Sprinkler |
|
Size Frontage
|
51 Ft |
|
Size Irregular
|
51x132 |
|
Size Total Text
|
51x132 |
Rooms
| Level |
Type |
Length |
Width |
Dimensions |
|
Basement |
Family Room |
24 ft |
25 ft ,10 in |
24 ft x 25 ft ,10 in |
|
Basement |
Bedroom |
11 ft ,4 in |
11 ft ,10 in |
11 ft ,4 in x 11 ft ,10 in |
|
Basement |
Den |
11 ft ,3 in |
8 ft ,9 in |
11 ft ,3 in x 8 ft ,9 in |
|
Basement |
4pc Bathroom |
|
|
Measurements not available |
|
Basement |
Utility Room |
7 ft ,2 in |
11 ft ,10 in |
7 ft ,2 in x 11 ft ,10 in |
|
Basement |
Games Room |
16 ft ,9 in |
18 ft ,7 in |
16 ft ,9 in x 18 ft ,7 in |
|
Main Level |
Kitchen |
11 ft |
18 ft ,7 in |
11 ft x 18 ft ,7 in |
|
Main Level |
Dining Room |
11 ft ,6 in |
11 ft ,7 in |
11 ft ,6 in x 11 ft ,7 in |
|
Main Level |
Living Room |
13 ft ,2 in |
16 ft ,9 in |
13 ft ,2 in x 16 ft ,9 in |
|
Main Level |
Bedroom |
12 ft |
14 ft ,6 in |
12 ft x 14 ft ,6 in |
|
Main Level |
Bedroom |
10 ft |
11 ft |
10 ft x 11 ft |
|
Main Level |
4pc Bathroom |
|
|
Measurements not available |
|
Main Level |
Laundry Room |
5 ft ,2 in |
6 ft ,5 in |
5 ft ,2 in x 6 ft ,5 in |
|
Main Level |
4pc Bathroom |
|
|
Measurements not available |
|
Main Level |
Bedroom |
10 ft |
10 ft ,2 in |
10 ft x 10 ft ,2 in |
https://www.realtor.ca/real-estate/27331113/114-johns-road-saskatoon-evergreen

